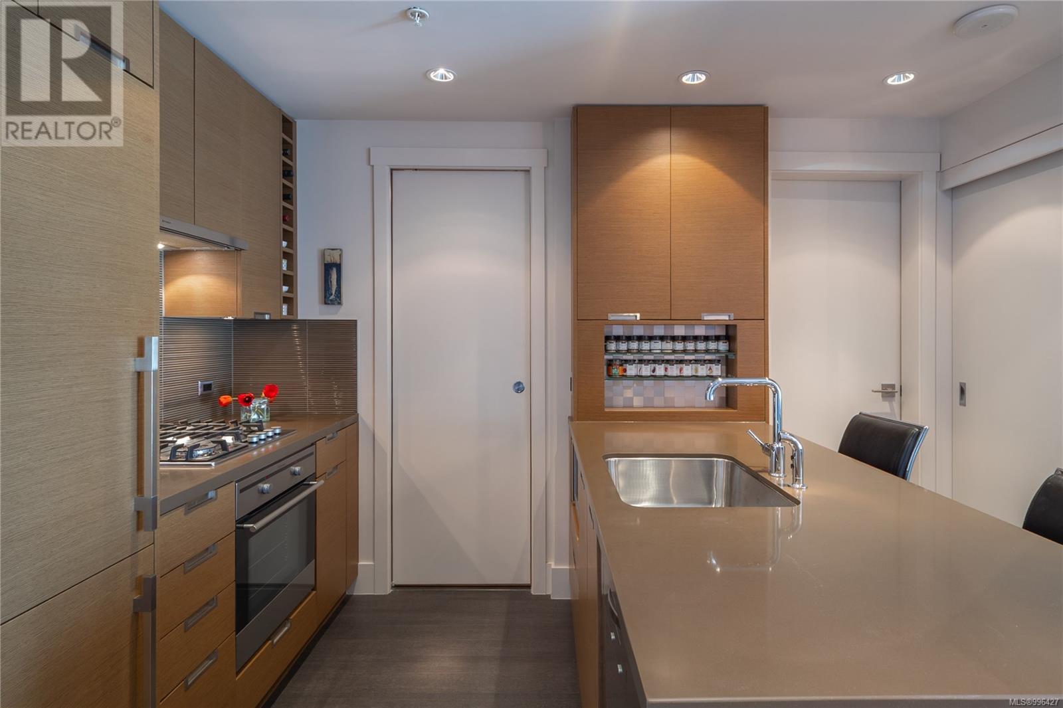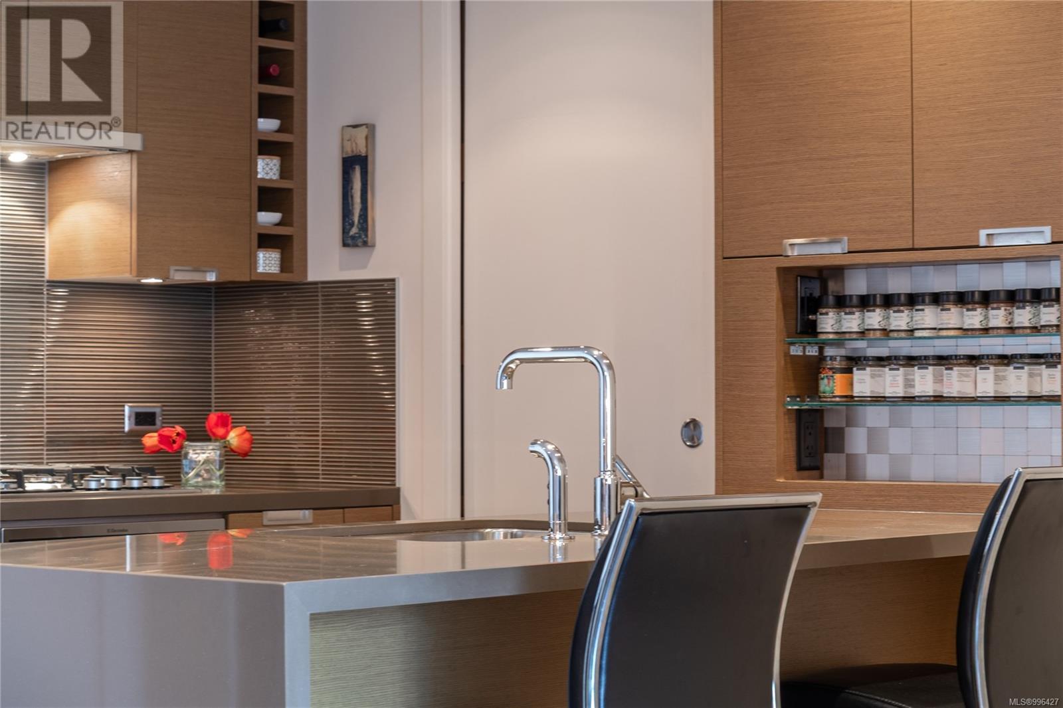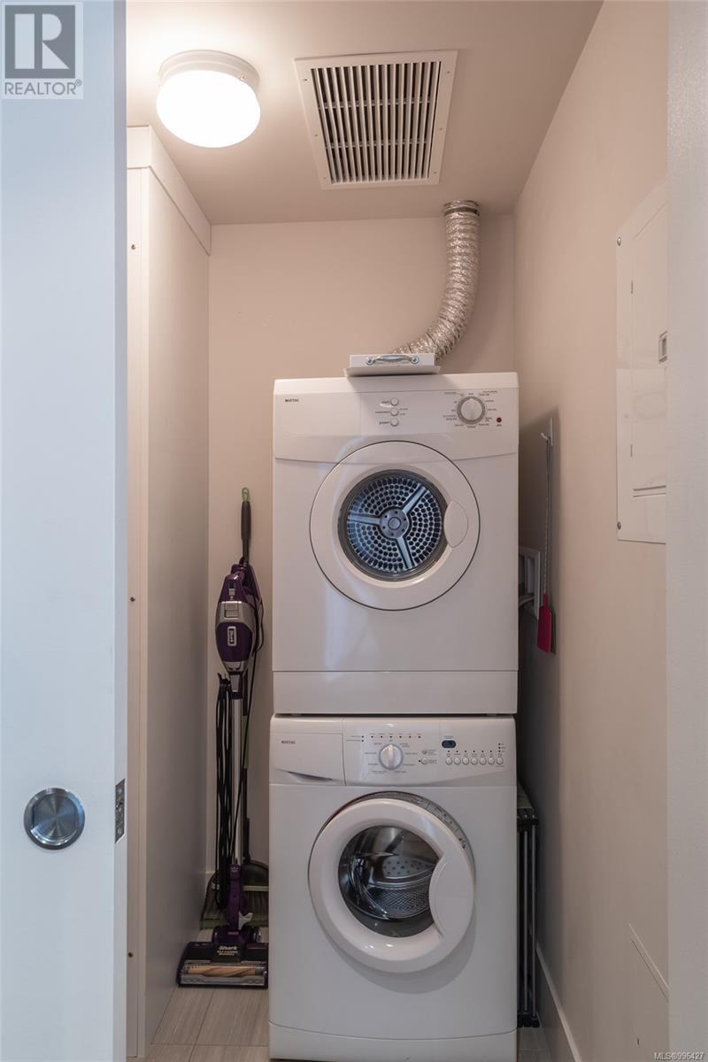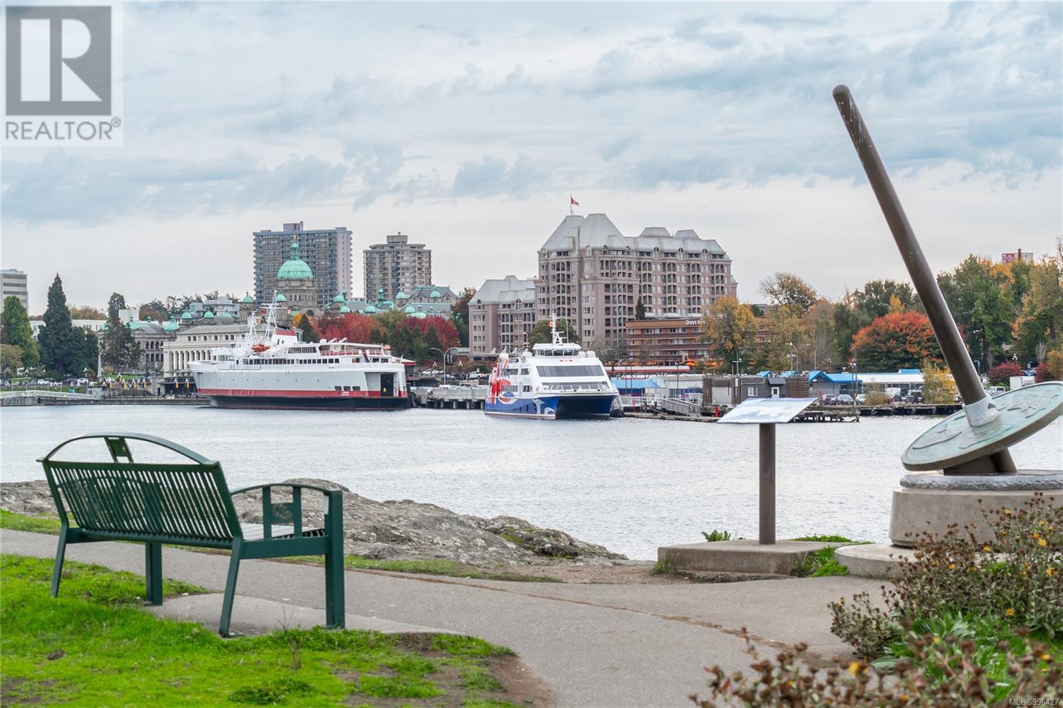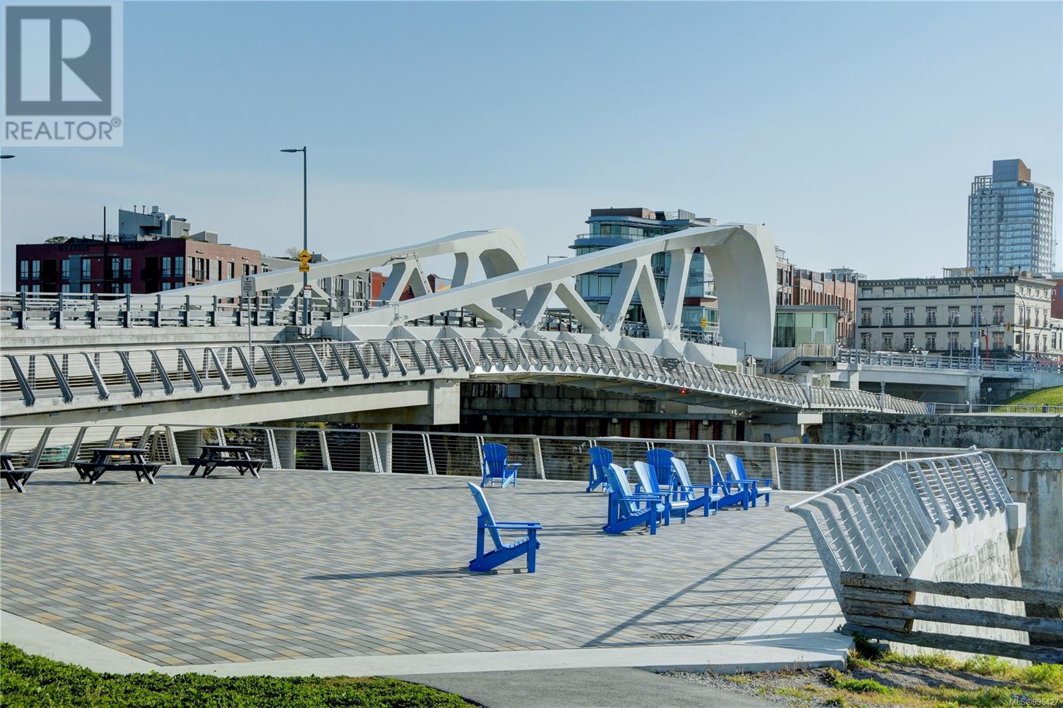1 Bathroom
524 ft2
Contemporary
Central Air Conditioning
Other
$465,000Maintenance,
$384 Monthly
Welcome to Promontory, by Bosa Properties - 9th floor STUDIO w/ TERRIFIC VIEWS to Sooke Hills and over the trees of Vic West. Ocean views from balcony. Floor to ceiling windows that bring in plenty of light /sun from the West. Premium Concrete & Steel building, with gorgeous kitchen, comes complete with a high-end appliance package including an integrated Miele refrigerator and built-in gas range / stove & quartz countertops. Spa inspired bathroom & in suite laundry. High end amenities: Concierge, fully equipped gym, owners lounge w/kitchen, FP, large flat screen tv & outdoor patio. Strata fee includes A/C, Heat, HW, Gas, secure underground parking space/visitor parking, separate storage, bike room. No weight/size restriction for pets & dog park very close by! SUPERB location, 5 minutes to Seawall, 10 minute walk to Downtown, short stroll to shopping & amenities at Westside Village, and the ability to jog or bike along the Galloping Goose Trail/Songhees walkway. View ASAP. (id:46156)
Property Details
|
MLS® Number
|
996427 |
|
Property Type
|
Single Family |
|
Neigbourhood
|
Songhees |
|
Community Name
|
Promontory |
|
Community Features
|
Pets Allowed, Family Oriented |
|
Features
|
Irregular Lot Size |
|
Parking Space Total
|
1 |
|
Plan
|
Eps1865 |
|
View Type
|
City View, Mountain View |
Building
|
Bathroom Total
|
1 |
|
Architectural Style
|
Contemporary |
|
Constructed Date
|
2014 |
|
Cooling Type
|
Central Air Conditioning |
|
Fire Protection
|
Fire Alarm System, Sprinkler System-fire |
|
Heating Fuel
|
Electric, Natural Gas |
|
Heating Type
|
Other |
|
Size Interior
|
524 Ft2 |
|
Total Finished Area
|
491 Sqft |
|
Type
|
Apartment |
Parking
Land
|
Access Type
|
Road Access |
|
Acreage
|
No |
|
Size Irregular
|
491 |
|
Size Total
|
491 Sqft |
|
Size Total Text
|
491 Sqft |
|
Zoning Type
|
Residential |
Rooms
| Level |
Type |
Length |
Width |
Dimensions |
|
Main Level |
Bathroom |
8 ft |
6 ft |
8 ft x 6 ft |
|
Main Level |
Kitchen |
|
|
9' x 7' |
|
Main Level |
Living Room |
|
|
20' x 12' |
|
Main Level |
Balcony |
|
|
6' x 5' |
|
Main Level |
Entrance |
|
|
6' x 5' |
https://www.realtor.ca/real-estate/28210488/905-83-saghalie-rd-victoria-songhees







