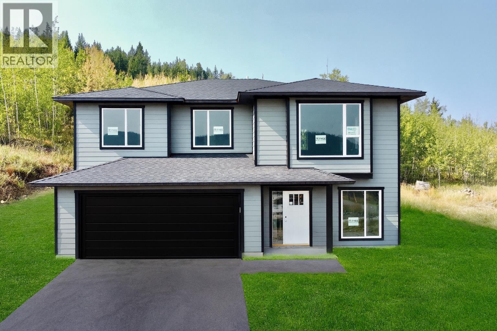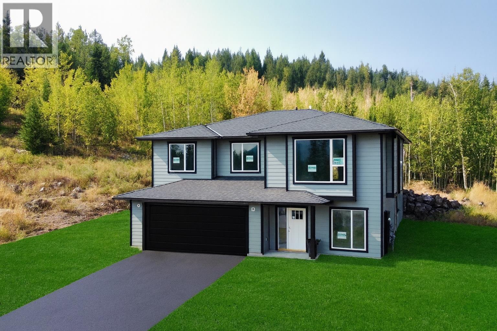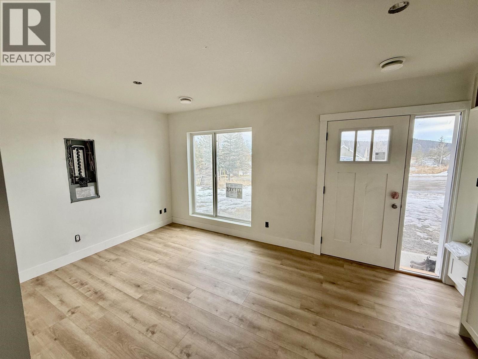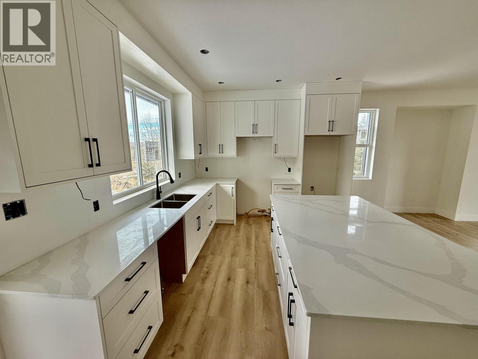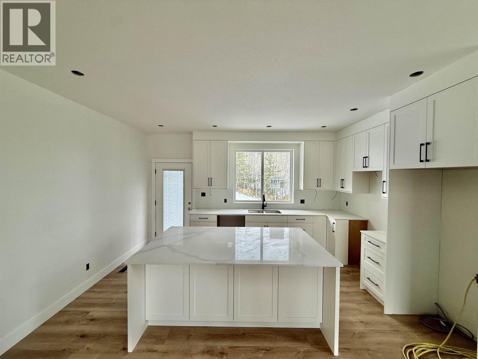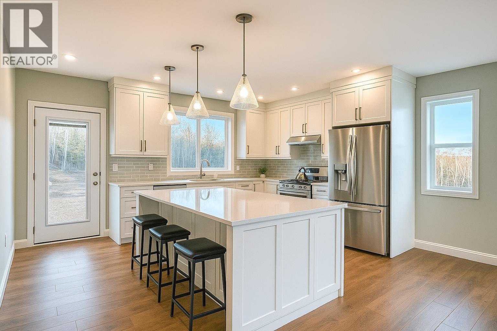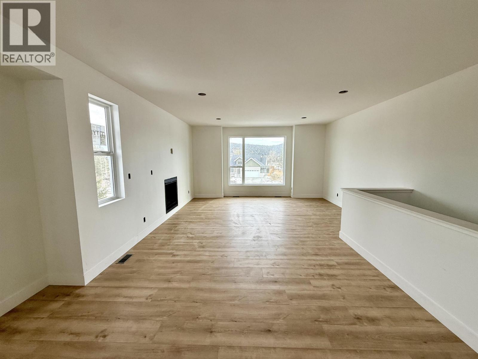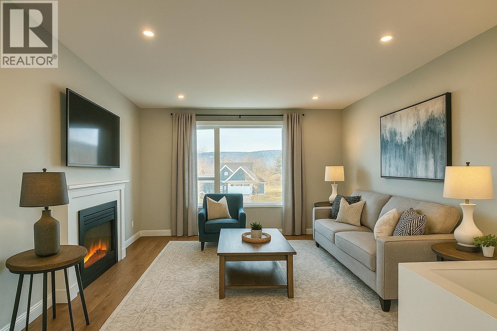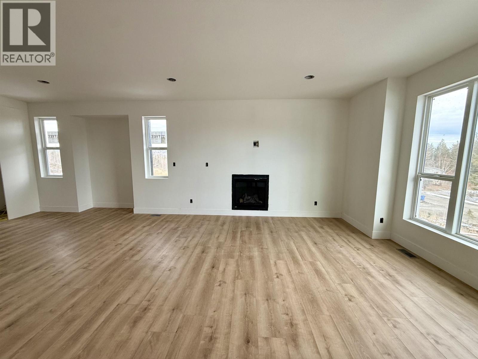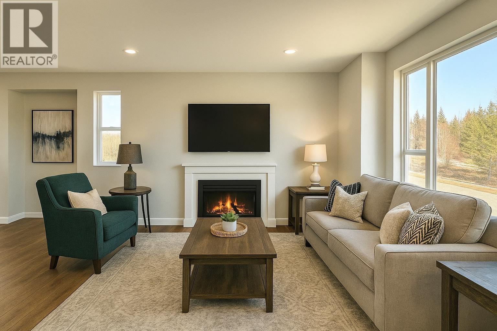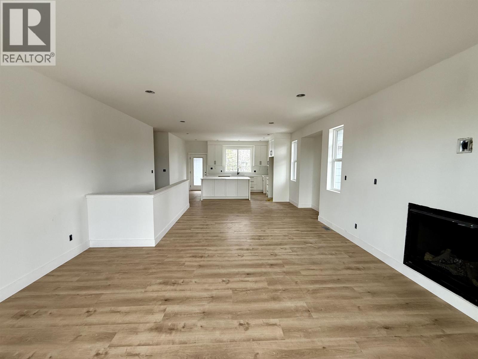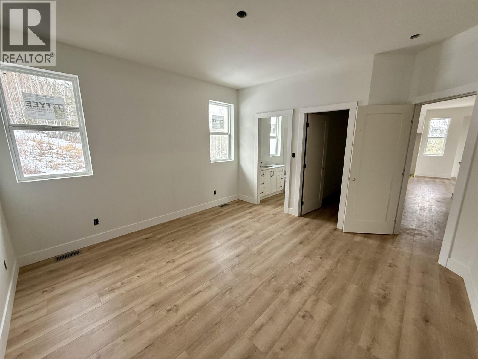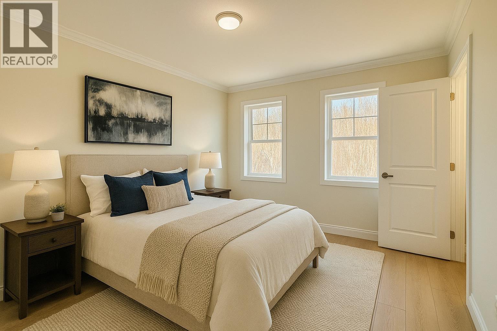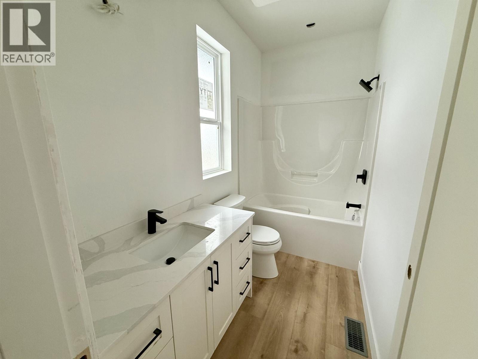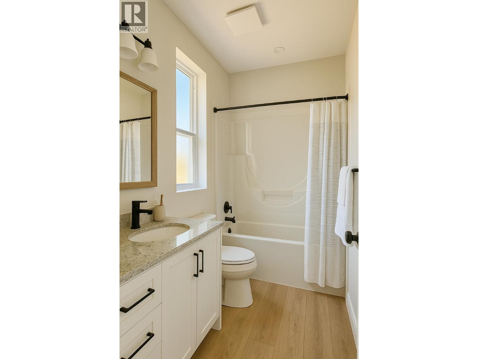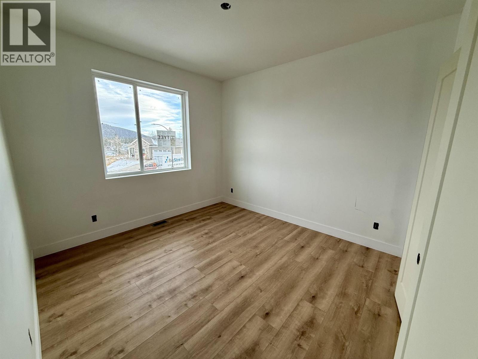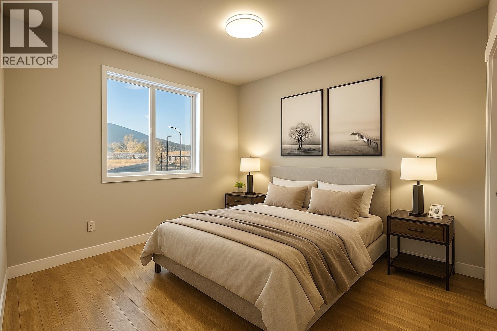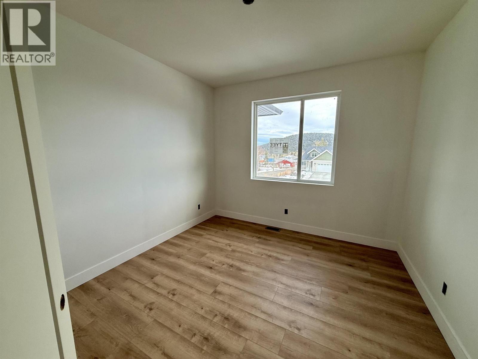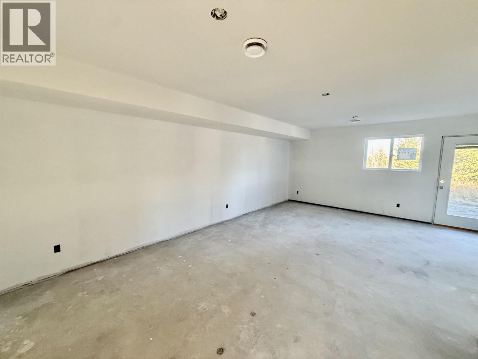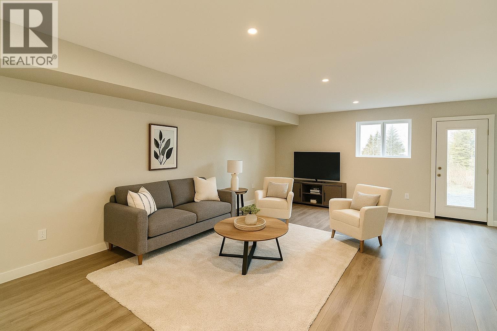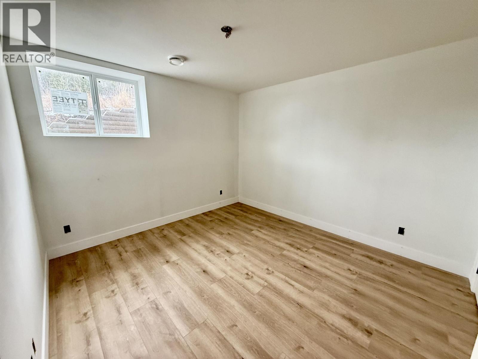4 Bedroom
3 Bathroom
2,456 ft2
Basement Entry
Fireplace
Forced Air
$665,000
Welcome to this brand-new 4 bedroom, 3 full bathroom home in one of 100 Mile House’s newest subdivisions. Backed by a full new home warranty, this well-designed residence offers a bright open concept main floor with a seamless flow between kitchen, dining, and living areas. The primary suite includes a private ensuite, while two additional bedrooms share a full bath. Downstairs features a fourth bedroom, full bathroom, family room, and separate entrance, creating flexibility for a suite or guest space. A large 21.5 ft by 22 ft double garage provides secure parking and storage. The property backs directly onto green space with access to a popular trail network, ideal for hiking and mountain biking. This quality new build blends comfort, functionality, and outdoor living in one. (id:46156)
Property Details
|
MLS® Number
|
R3046883 |
|
Property Type
|
Single Family |
Building
|
Bathroom Total
|
3 |
|
Bedrooms Total
|
4 |
|
Architectural Style
|
Basement Entry |
|
Basement Development
|
Finished |
|
Basement Type
|
Full (finished) |
|
Constructed Date
|
2022 |
|
Construction Style Attachment
|
Detached |
|
Exterior Finish
|
Composite Siding |
|
Fireplace Present
|
Yes |
|
Fireplace Total
|
1 |
|
Foundation Type
|
Concrete Perimeter |
|
Heating Fuel
|
Natural Gas |
|
Heating Type
|
Forced Air |
|
Roof Material
|
Asphalt Shingle |
|
Roof Style
|
Conventional |
|
Stories Total
|
2 |
|
Size Interior
|
2,456 Ft2 |
|
Total Finished Area
|
2456 Sqft |
|
Type
|
House |
|
Utility Water
|
Municipal Water |
Parking
Land
|
Acreage
|
No |
|
Size Irregular
|
0.25 |
|
Size Total
|
0.25 Ac |
|
Size Total Text
|
0.25 Ac |
Rooms
| Level |
Type |
Length |
Width |
Dimensions |
|
Basement |
Den |
10 ft ,2 in |
10 ft |
10 ft ,2 in x 10 ft |
|
Basement |
Recreational, Games Room |
22 ft ,8 in |
16 ft |
22 ft ,8 in x 16 ft |
|
Basement |
Bedroom 4 |
12 ft |
11 ft |
12 ft x 11 ft |
|
Main Level |
Kitchen |
16 ft |
10 ft ,4 in |
16 ft x 10 ft ,4 in |
|
Main Level |
Dining Room |
13 ft |
12 ft ,8 in |
13 ft x 12 ft ,8 in |
|
Main Level |
Living Room |
16 ft ,6 in |
13 ft |
16 ft ,6 in x 13 ft |
|
Main Level |
Bedroom 2 |
10 ft ,1 in |
11 ft ,6 in |
10 ft ,1 in x 11 ft ,6 in |
|
Main Level |
Bedroom 3 |
10 ft ,8 in |
11 ft ,6 in |
10 ft ,8 in x 11 ft ,6 in |
|
Main Level |
Primary Bedroom |
13 ft |
13 ft |
13 ft x 13 ft |
|
Main Level |
Other |
9 ft ,6 in |
4 ft ,8 in |
9 ft ,6 in x 4 ft ,8 in |
https://www.realtor.ca/real-estate/28851939/905-spruce-place-100-mile-house


