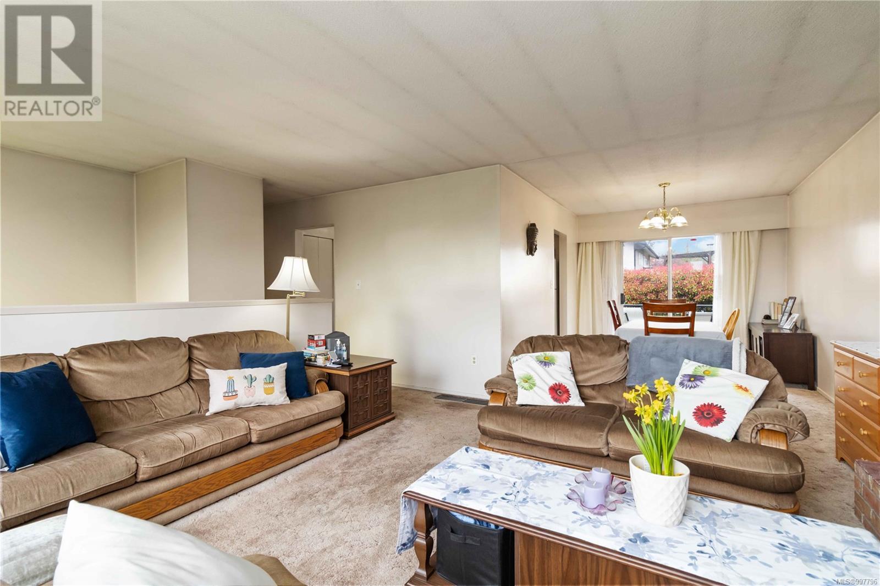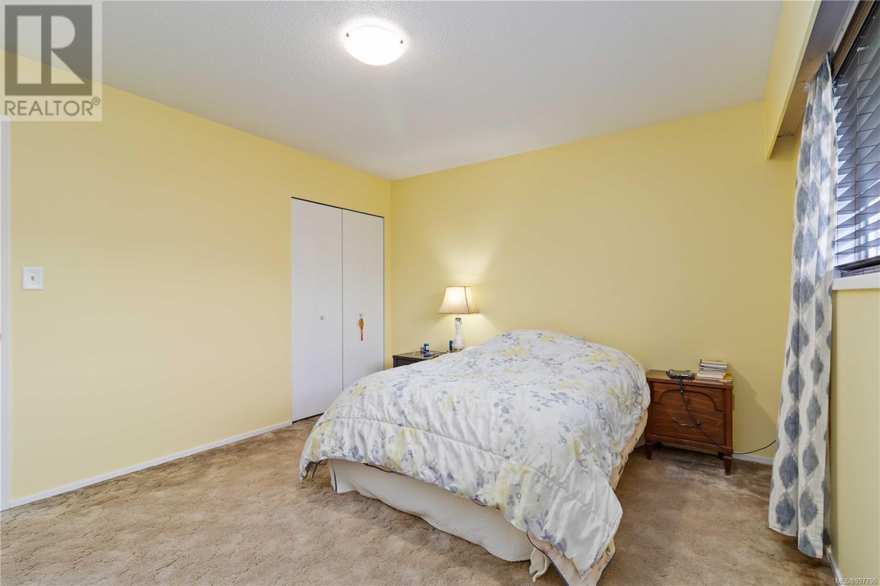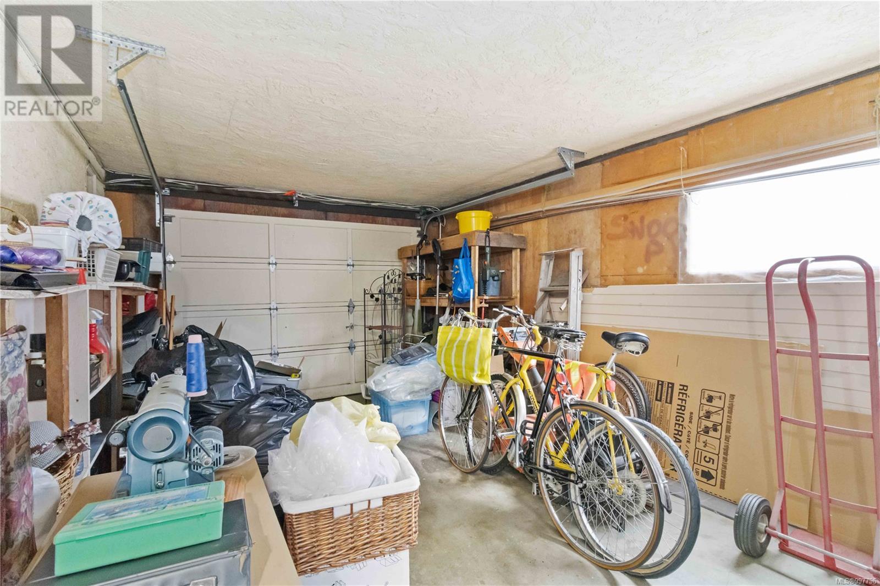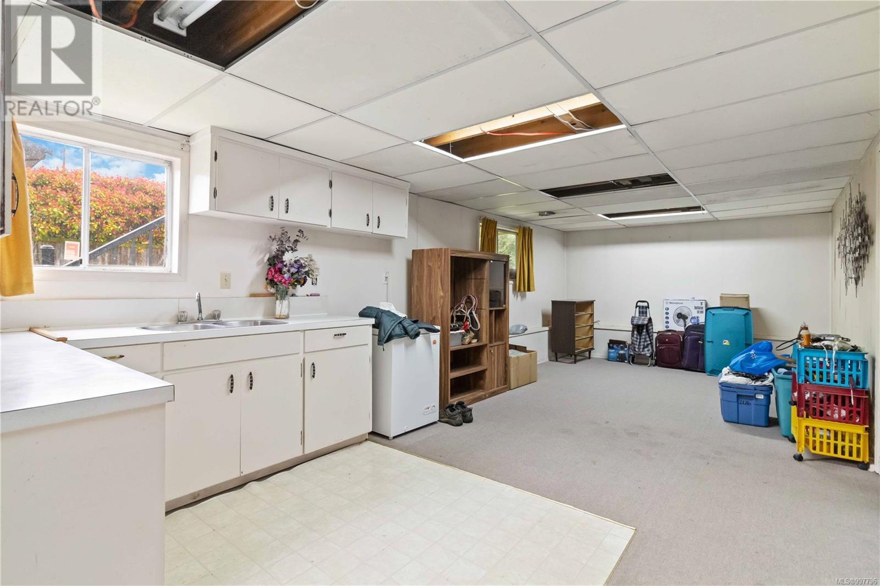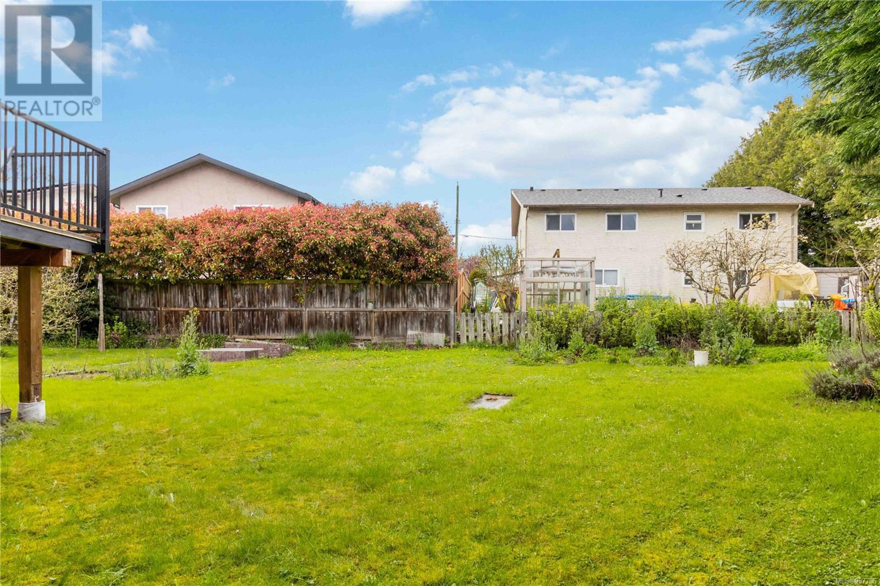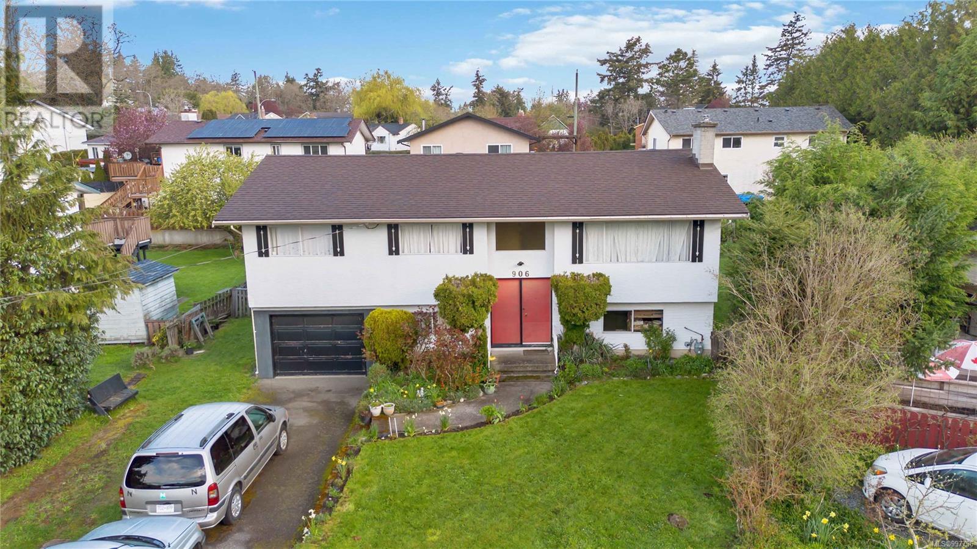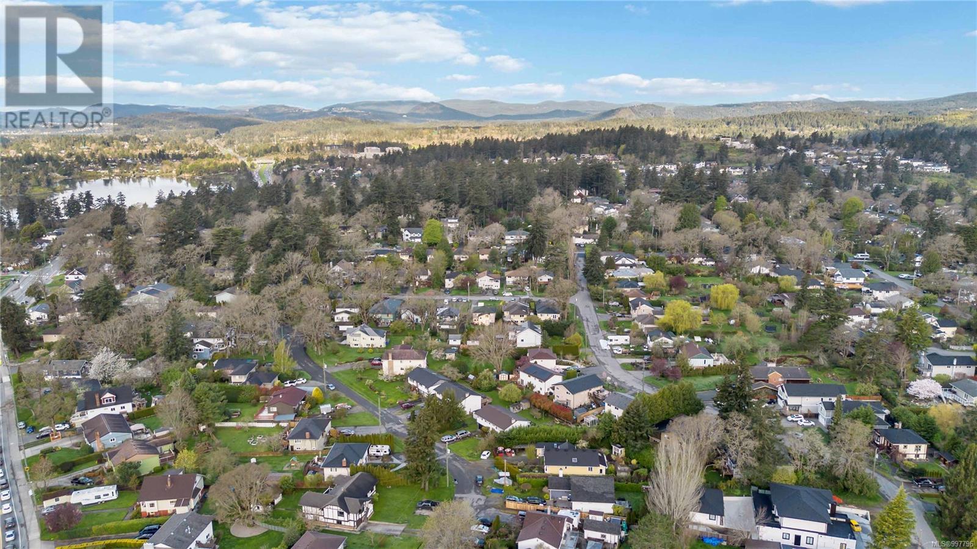906 Lavender Ave Saanich, British Columbia V8Z 2M5
$924,900
Open house Sunday May 11 - 130-300pm. Here's your opportunity to own a great home on a quiet street in a central location on a large lot! Located in the desirable Marigold area and on a dead-end street this home checks a lot of boxes - 3 bedrooms up including a main bathroom plus ensuite, kitchen, dining room plus large living room with huge west facing window and a newer deck leading to your private and oversized backyard. Downstairs you will find a secondary kitchen, bathroom with shower, bedroom, dining/living room area and space for a second bedroom or open it it and have large kitchen/living/dining area. Laundry and garage round out the lower level. With loads of parking and a backyard perfect for pets, kids, sports activities and summer entertaining, this one has it all! Close to schools, shopping and a quick commute to get up island or the airport and ferries yet tucked away in quiet, family friendly location. (id:46156)
Open House
This property has open houses!
1:30 pm
Ends at:3:00 pm
Property Details
| MLS® Number | 997796 |
| Property Type | Single Family |
| Neigbourhood | Marigold |
| Features | Central Location, Cul-de-sac, Other |
| Parking Space Total | 5 |
Building
| Bathroom Total | 3 |
| Bedrooms Total | 4 |
| Appliances | Refrigerator, Stove, Washer, Dryer |
| Constructed Date | 1972 |
| Cooling Type | None |
| Fireplace Present | Yes |
| Fireplace Total | 1 |
| Heating Fuel | Natural Gas |
| Heating Type | Baseboard Heaters |
| Size Interior | 2,193 Ft2 |
| Total Finished Area | 1950 Sqft |
| Type | House |
Land
| Access Type | Road Access |
| Acreage | No |
| Size Irregular | 8404 |
| Size Total | 8404 Sqft |
| Size Total Text | 8404 Sqft |
| Zoning Type | Unknown |
Rooms
| Level | Type | Length | Width | Dimensions |
|---|---|---|---|---|
| Lower Level | Bedroom | 10'4 x 9'10 | ||
| Lower Level | Bathroom | 6'3 x 6'3 | ||
| Lower Level | Living Room/dining Room | 17'3 x 11'8 | ||
| Lower Level | Kitchen | 11'8 x 11'1 | ||
| Main Level | Storage | 16'1 x 13'6 | ||
| Main Level | Bathroom | 7'1 x 4'5 | ||
| Main Level | Bathroom | 7'3 x 6'10 | ||
| Main Level | Bedroom | 11'2 x 9'10 | ||
| Main Level | Bedroom | 11'3 x 9'8 | ||
| Main Level | Bedroom | 13'0 x 11'8 | ||
| Main Level | Living Room | 14'8 x 14'6 | ||
| Main Level | Dining Room | 12'2 x 9'7 | ||
| Main Level | Kitchen | 12'7 x 11'8 | ||
| Main Level | Entrance | 6' x 6' |
https://www.realtor.ca/real-estate/28266636/906-lavender-ave-saanich-marigold












