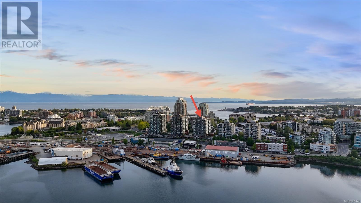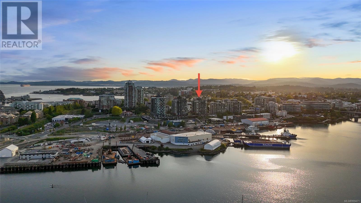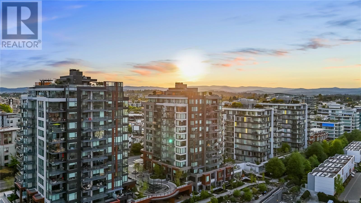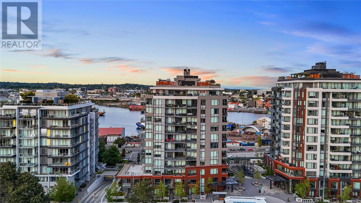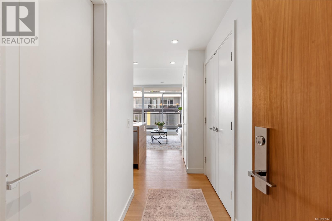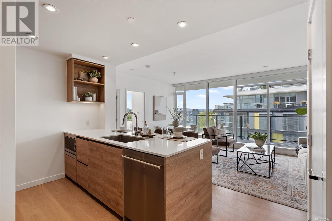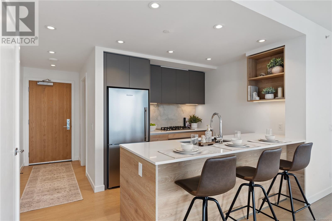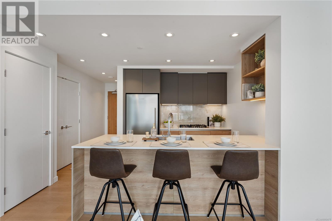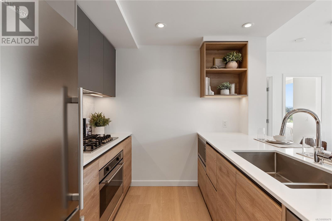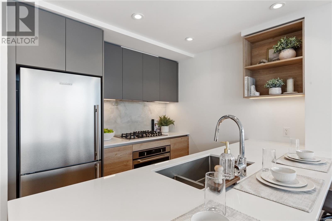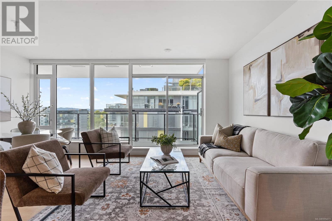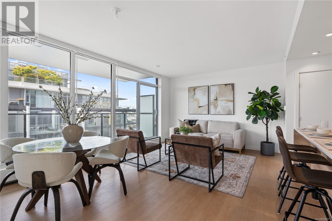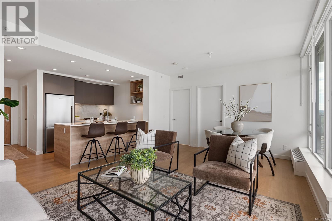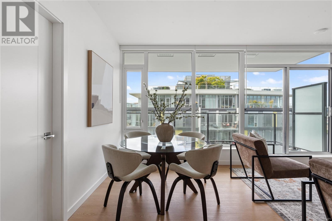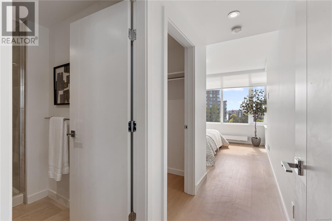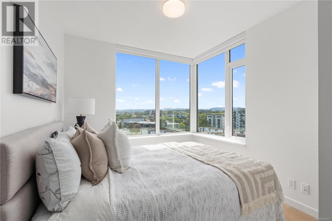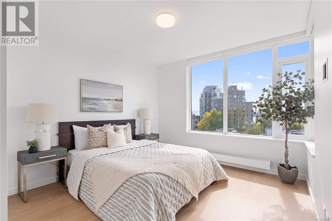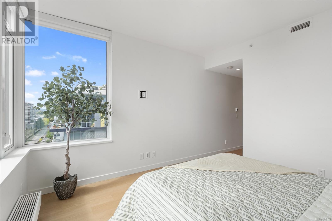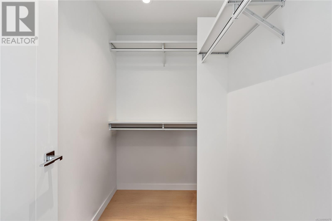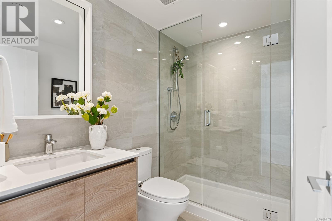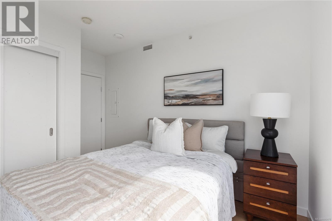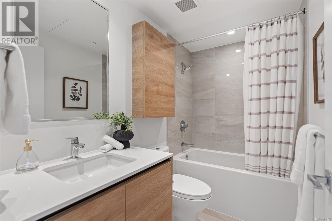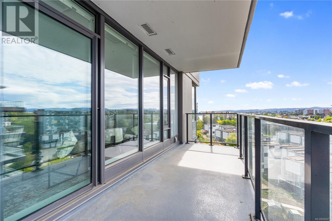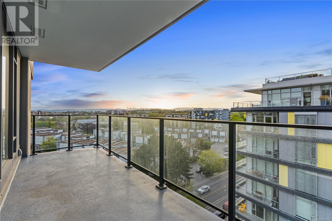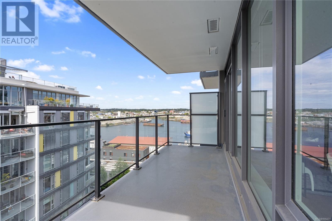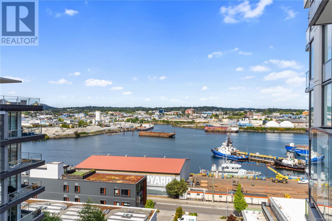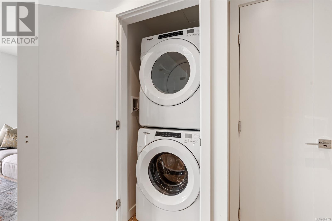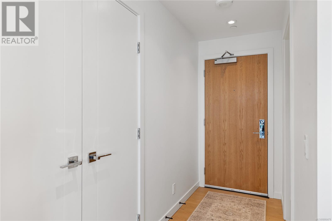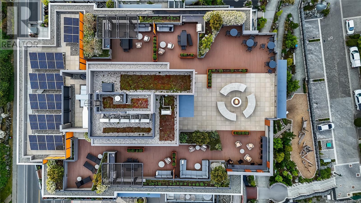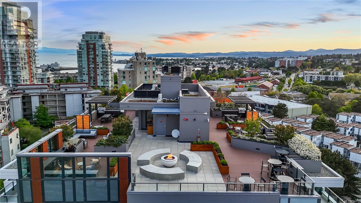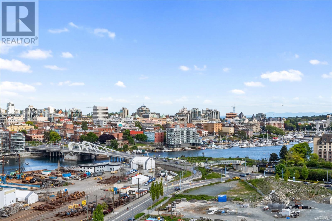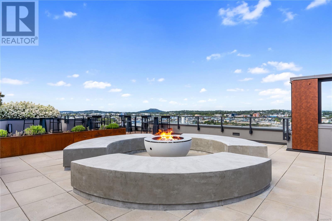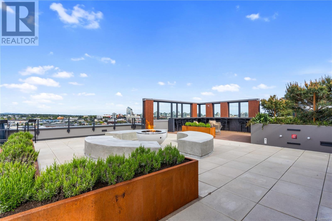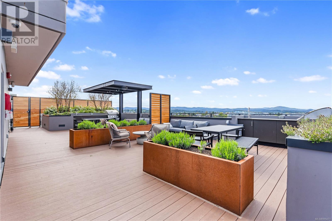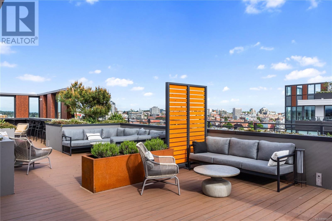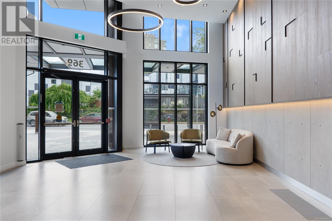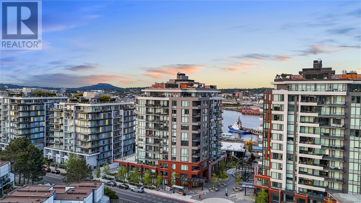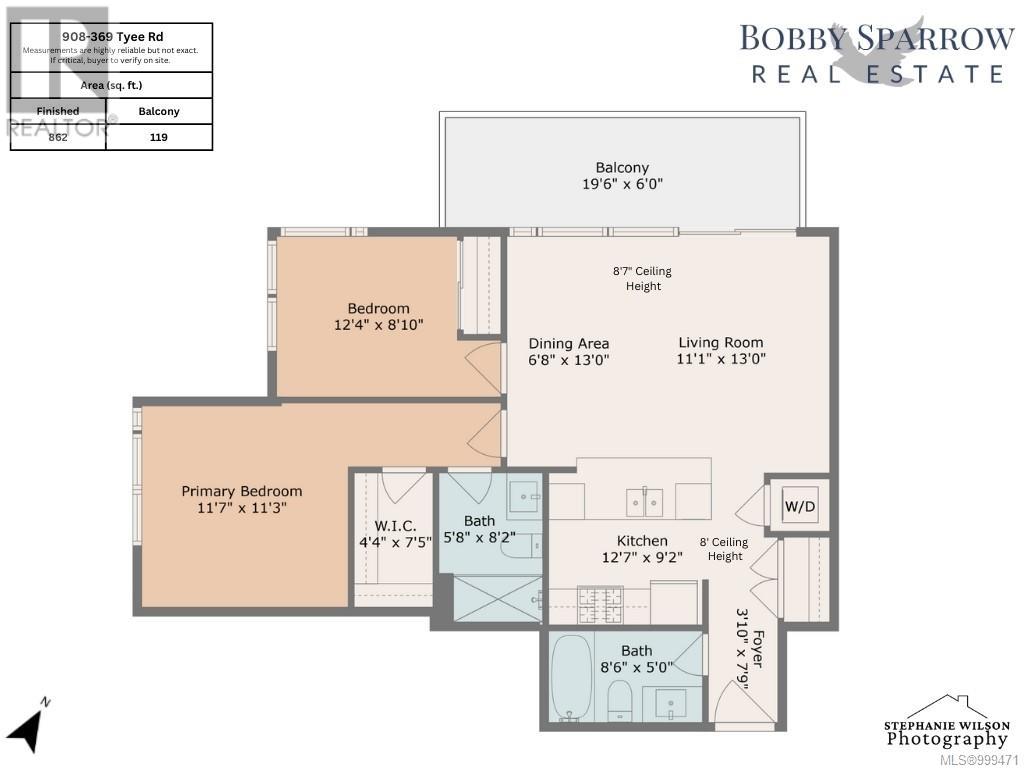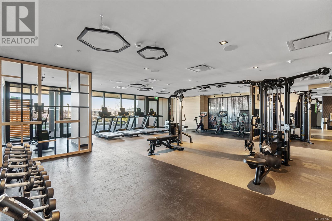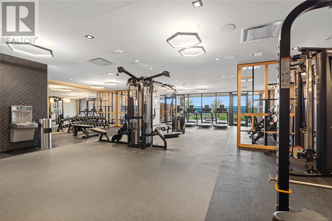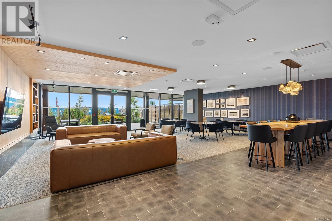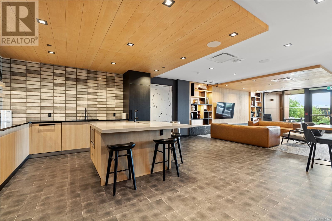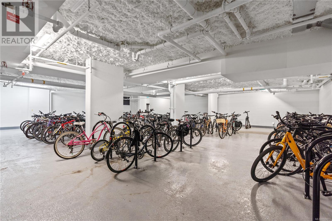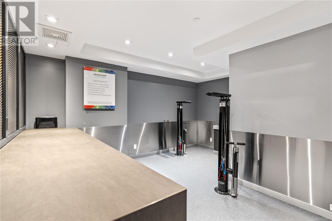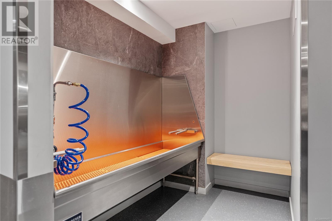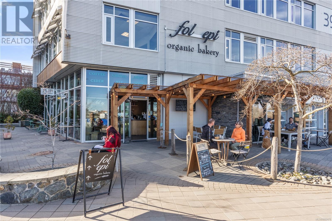908 369 Tyee Rd Victoria, British Columbia V9A 0B6
$860,000Maintenance,
$490.20 Monthly
Maintenance,
$490.20 MonthlyLive above it all in this stunning 2 bed, 2 bath suite at Dockside Green, one of the greenest developments in North America. Nearly new and barely lived in, this home offers ocean and sunset views, a bright open layout, and luxury vinyl plank flooring throughout. The chef’s kitchen features a gorgeous marble backsplash, top of the line appliances and quartz counter tops. Enjoy a spacious dining area and sunlit living room, perfect for entertaining or relaxing. The primary suite has a walk-in closet and spa-like ensuite with a no-step shower; the second bath includes a deep soaker tub. The building offers a world-class gym, rooftop patio with gas fireplace, 3 BBQs, a social lounge, pet wash, bike repair & storage rooms. Includes 1 secure parking spot with EV charging, 1 storage locker, BBQs allowed, & 2 dogs of any size. Steps to the Galloping Goose Trail, Songhees Walkway, Boom + Batten, Il Terrazzo, shops, pubs & more. This homes combines luxury, lifestyle & in an unbeatable location. (id:46156)
Property Details
| MLS® Number | 999471 |
| Property Type | Single Family |
| Neigbourhood | Victoria West |
| Community Features | Pets Allowed, Family Oriented |
| Features | Central Location, Park Setting, Southern Exposure, Other, Marine Oriented |
| Parking Space Total | 1 |
| Plan | Eps9197 |
| View Type | City View, Mountain View, Ocean View |
Building
| Bathroom Total | 2 |
| Bedrooms Total | 2 |
| Constructed Date | 2023 |
| Cooling Type | None |
| Fire Protection | Fire Alarm System, Sprinkler System-fire |
| Heating Type | Baseboard Heaters, Hot Water |
| Size Interior | 862 Ft2 |
| Total Finished Area | 862 Sqft |
| Type | Apartment |
Land
| Acreage | No |
| Size Irregular | 862 |
| Size Total | 862 Sqft |
| Size Total Text | 862 Sqft |
| Zoning Type | Residential |
Rooms
| Level | Type | Length | Width | Dimensions |
|---|---|---|---|---|
| Main Level | Entrance | 4 ft | 8 ft | 4 ft x 8 ft |
| Main Level | Living Room | 11 ft | 13 ft | 11 ft x 13 ft |
| Main Level | Primary Bedroom | 12 ft | 11 ft | 12 ft x 11 ft |
| Main Level | Ensuite | 3-Piece | ||
| Main Level | Balcony | 20 ft | 6 ft | 20 ft x 6 ft |
| Main Level | Dining Room | 7 ft | 13 ft | 7 ft x 13 ft |
| Main Level | Bathroom | 4-Piece | ||
| Main Level | Kitchen | 13 ft | 9 ft | 13 ft x 9 ft |
| Main Level | Bedroom | 12 ft | 9 ft | 12 ft x 9 ft |
https://www.realtor.ca/real-estate/28310508/908-369-tyee-rd-victoria-victoria-west


