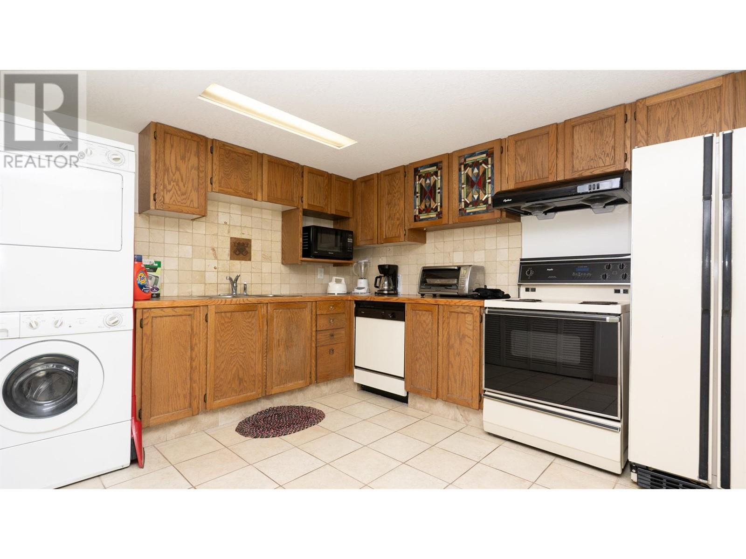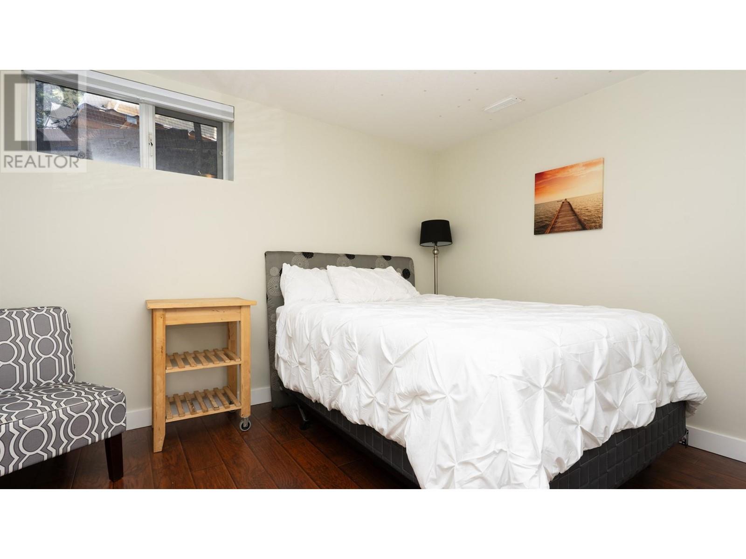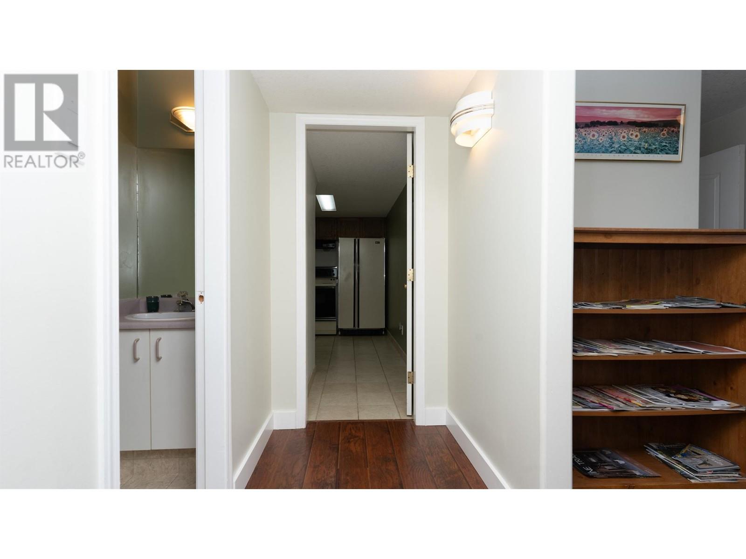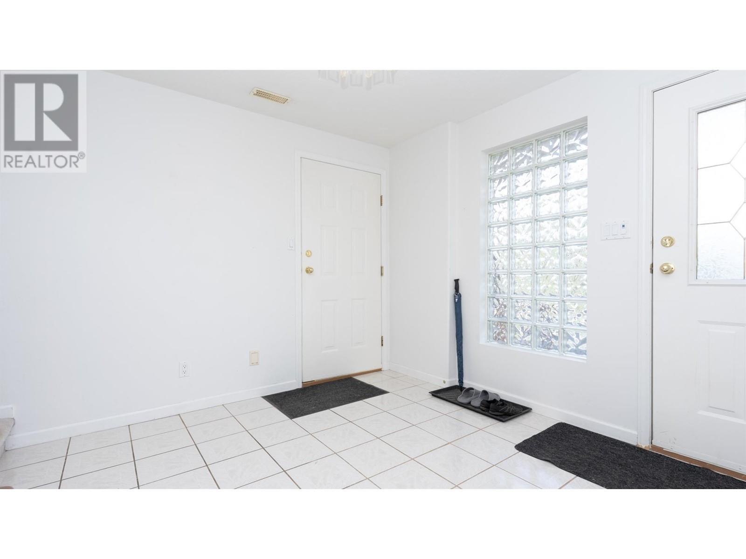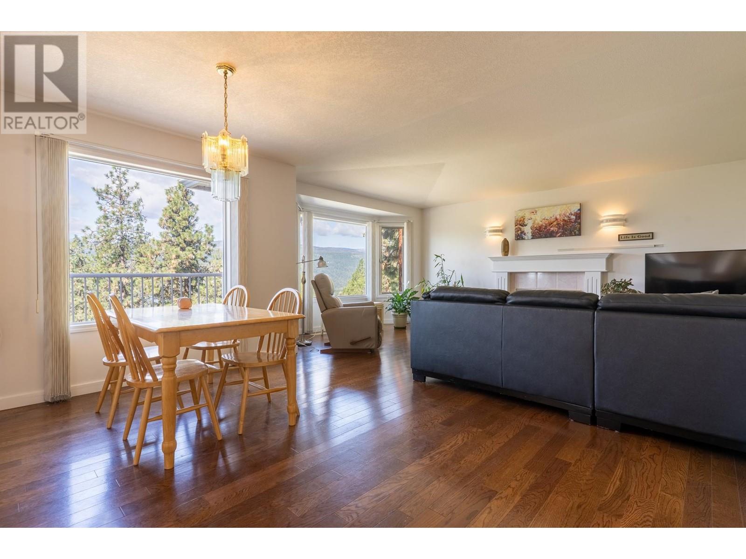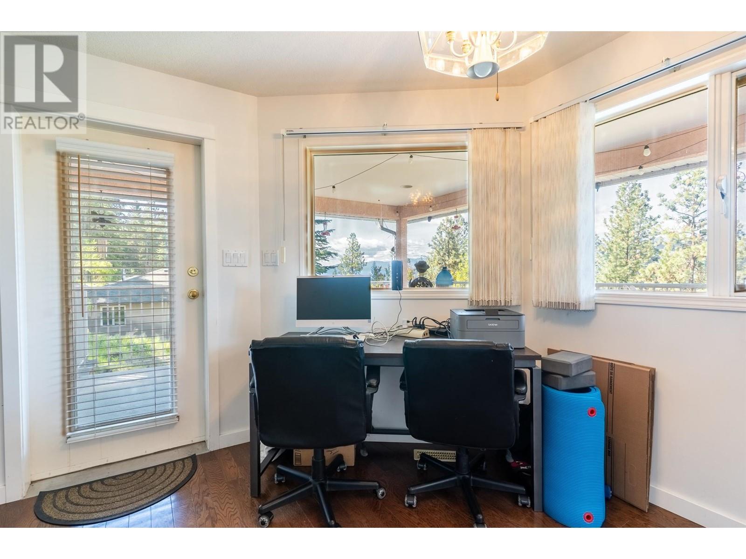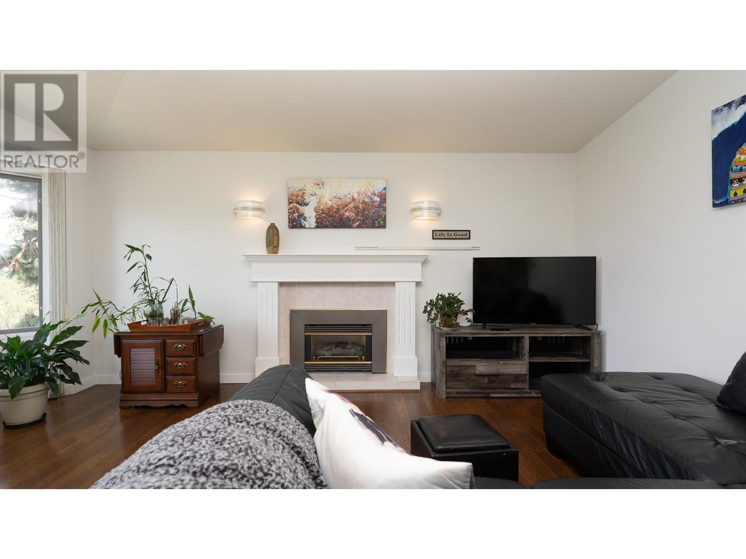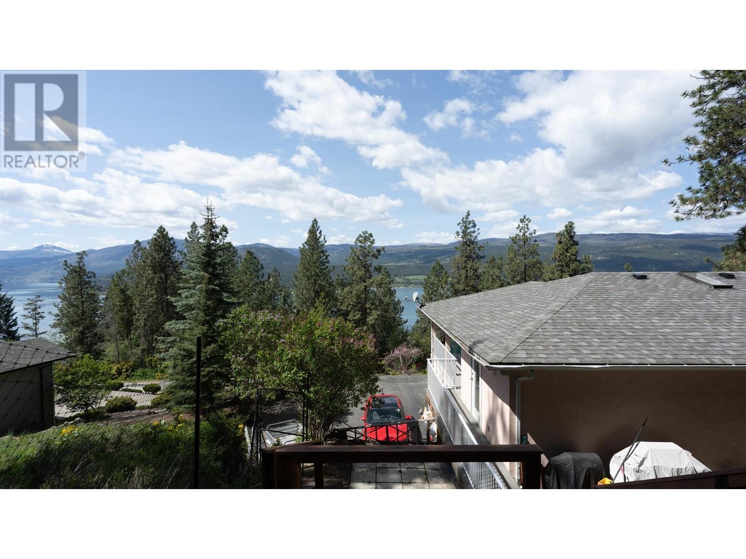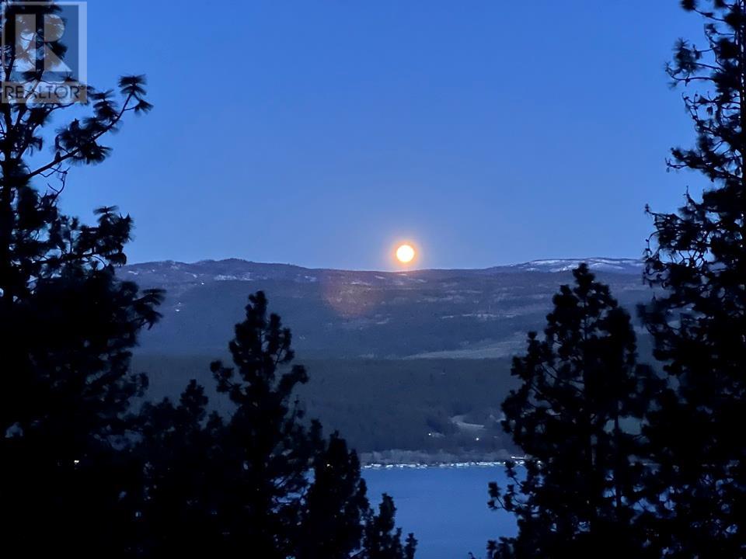3 Bedroom
3 Bathroom
2,395 ft2
Central Air Conditioning
See Remarks
$819,000
Nestled in beautiful Canadian Lakeview Estates, this 3-bed, 3-bath home offers a stunning view of Okanagan Lake and the true Okanagan lifestyle. Watch sunsets or a full moon beside a crackling fire and your private waterfall, or enjoy the private beach and boat launch reserved for community members. Just a short walk to Deer Park, with tennis and pickleball courts and a new playground. The home includes a 1-bed, 1-bath in-law suite with full kitchen, A/C, in-suite laundry, and separate entrance—ideal for relatives, B&B, or Airbnb. The spacious upstairs primary bedroom features a spa-like 4-piece ensuite with water closet, shower, and soaker tub. Natural light fills the home via ample windows and skylights. Features include soft-close drawers, toilet seats, and custom blinds. Recent updates include a new furnace, A/C, hot water tank (2023), and laundry equipment (2021). Enjoy lake views from the kitchen, living room, or wrap-around deck—perfect for morning coffee or BBQs. The 22'9 x 19'9 double garage with workshop space offers parking, storage, and a cold room ideal for a wine cellar. Enjoy extra parking and a paved area for your RV and boat. Though part of Canadian Lakeview Estates, this home is not in a strata—no extra monthly fees. Access the gated beach and boat launch via a $150/year community association. Quick possession means summer fun awaits! (id:46156)
Property Details
|
MLS® Number
|
10345131 |
|
Property Type
|
Single Family |
|
Neigbourhood
|
Bella Vista |
|
Parking Space Total
|
2 |
Building
|
Bathroom Total
|
3 |
|
Bedrooms Total
|
3 |
|
Constructed Date
|
1994 |
|
Construction Style Attachment
|
Detached |
|
Cooling Type
|
Central Air Conditioning |
|
Heating Type
|
See Remarks |
|
Stories Total
|
2 |
|
Size Interior
|
2,395 Ft2 |
|
Type
|
House |
|
Utility Water
|
Municipal Water |
Parking
Land
|
Acreage
|
No |
|
Sewer
|
Septic Tank |
|
Size Irregular
|
0.35 |
|
Size Total
|
0.35 Ac|under 1 Acre |
|
Size Total Text
|
0.35 Ac|under 1 Acre |
|
Zoning Type
|
Unknown |
Rooms
| Level |
Type |
Length |
Width |
Dimensions |
|
Second Level |
Laundry Room |
|
|
8'10'' x 9'5'' |
|
Second Level |
Office |
|
|
12'6'' x 11'11'' |
|
Second Level |
Bedroom |
|
|
12'5'' x 11'5'' |
|
Second Level |
4pc Ensuite Bath |
|
|
10'9'' x 15'1'' |
|
Second Level |
4pc Bathroom |
|
|
8'9'' x 5'1'' |
|
Second Level |
Living Room |
|
|
18'8'' x 15'4'' |
|
Second Level |
Dining Room |
|
|
14'10'' x 7'10'' |
|
Second Level |
Kitchen |
|
|
10'9'' x 12'10'' |
|
Main Level |
Primary Bedroom |
|
|
12'5'' x 14'3'' |
|
Main Level |
Foyer |
|
|
10'9'' x 10'10'' |
|
Main Level |
4pc Bathroom |
|
|
7'7'' x 7'11'' |
|
Main Level |
Bedroom |
|
|
11'11'' x 11'10'' |
|
Main Level |
Living Room |
|
|
23'9'' x 16'6'' |
|
Main Level |
Kitchen |
|
|
12'0'' x 14'3'' |
https://www.realtor.ca/real-estate/28250938/9085-tronson-road-vernon-bella-vista









