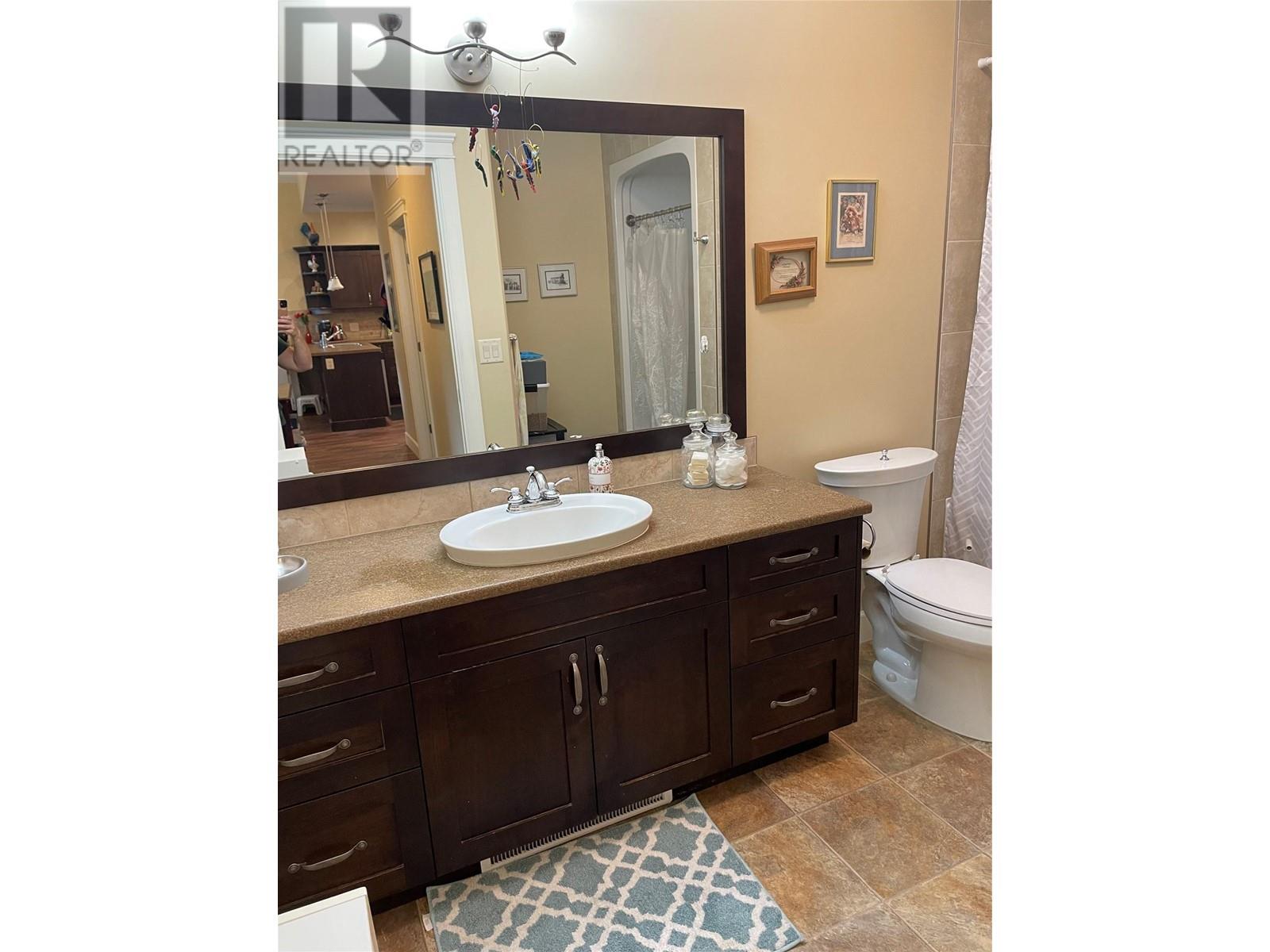2 Bedroom
1 Bathroom
1,055 ft2
Other
See Remarks
$319,000Maintenance,
$542.03 Monthly
VACANT & QUICK POSSESSION: Planning for your own retirement or adding to your investment portfolio, check out COLDSTREAM MEADOWS Retirement Community! Ideally located on 23 picturesque acres barely 10 mins from downtown Vernon. THE VIEWS Building offers luxurious condo-style living with a Lifestyle Agreement and optional meal and services package. This upper-level condo offers 1055 sq ft with vaulted ceilings in the living/dining area, lots of natural light and wonderful south facing view of the hills! Full Kitchen, two spacious bedrooms, den, and laundry! No-slip laminate flooring and sliding doors to private deck! Geothermal system. Residents enjoy all the amenities including an elegant lounge and dining room and caring staff. Beautifully landscaped parklike grounds unite the complex. Monthly Lifestyle Agreement is $670.00 and includes: 24/7 staffing and emergency response, wireless call pendant, social and recreation opportunities, shuttle bus services, semi-annual maintenance service, use of amenities including Fireside Lounge, Copper Cafe, Willow Room Library, the fitness area and more. (id:46156)
Property Details
|
MLS® Number
|
10351268 |
|
Property Type
|
Single Family |
|
Neigbourhood
|
Mun of Coldstream |
|
Community Name
|
Coldstream Meadows |
|
Community Features
|
Seniors Oriented |
|
Parking Space Total
|
1 |
Building
|
Bathroom Total
|
1 |
|
Bedrooms Total
|
2 |
|
Architectural Style
|
Other |
|
Constructed Date
|
2009 |
|
Cooling Type
|
See Remarks |
|
Heating Fuel
|
Geo Thermal |
|
Stories Total
|
1 |
|
Size Interior
|
1,055 Ft2 |
|
Type
|
Apartment |
|
Utility Water
|
Municipal Water |
Parking
Land
|
Acreage
|
No |
|
Sewer
|
Municipal Sewage System |
|
Size Total Text
|
Under 1 Acre |
|
Zoning Type
|
Unknown |
Rooms
| Level |
Type |
Length |
Width |
Dimensions |
|
Main Level |
Laundry Room |
|
|
8'5'' x 6'11'' |
|
Main Level |
Full Bathroom |
|
|
10'0'' x 12'1'' |
|
Main Level |
Primary Bedroom |
|
|
10'0'' x 13'0'' |
|
Main Level |
Bedroom |
|
|
9'5'' x 10'4'' |
|
Main Level |
Living Room |
|
|
11'6'' x 19'8'' |
|
Main Level |
Kitchen |
|
|
7'8'' x 10'2'' |
https://www.realtor.ca/real-estate/28432473/9100-mackie-drive-unit-212-coldstream-mun-of-coldstream






















