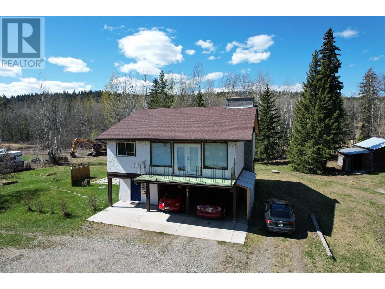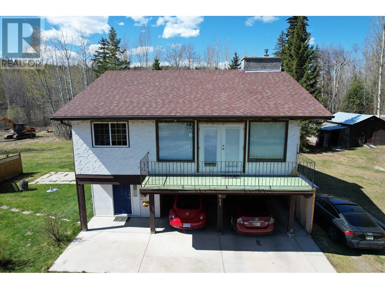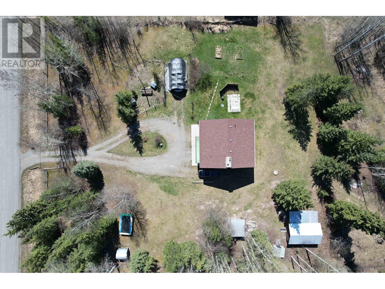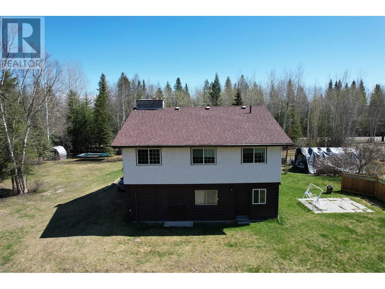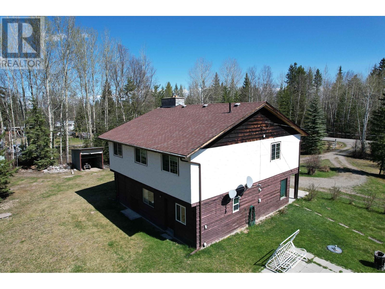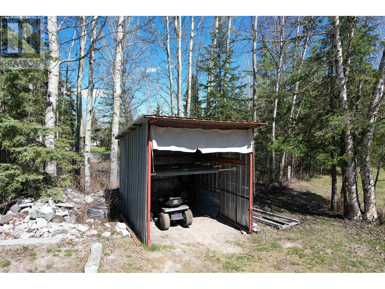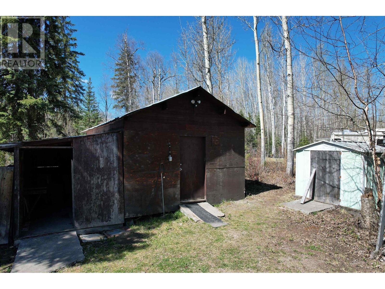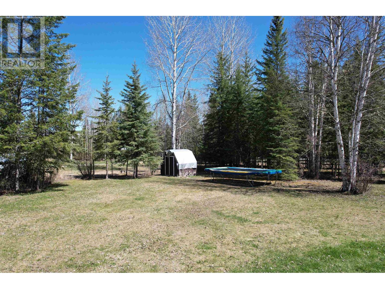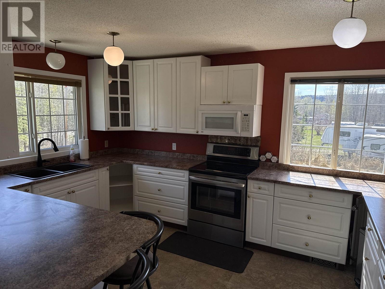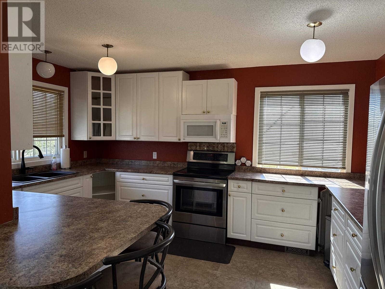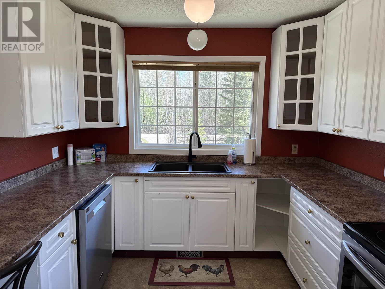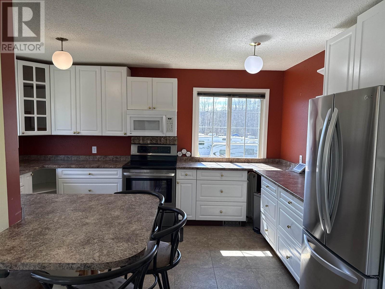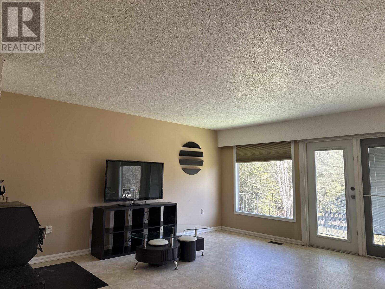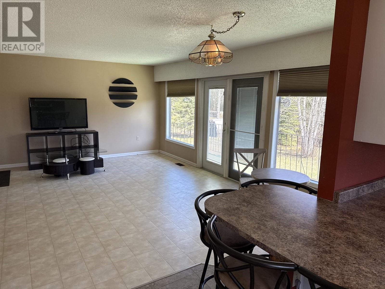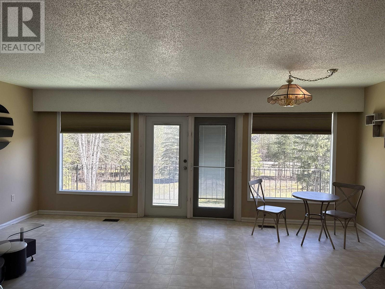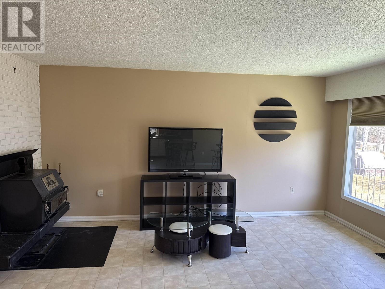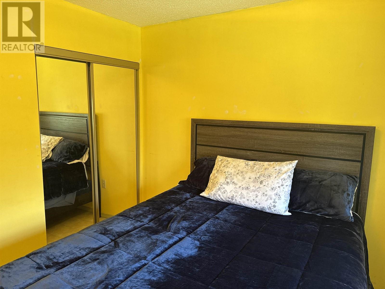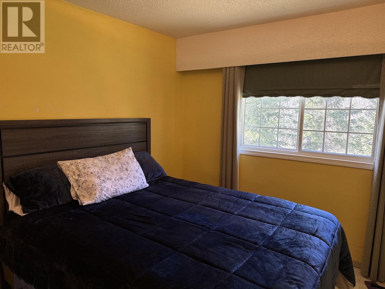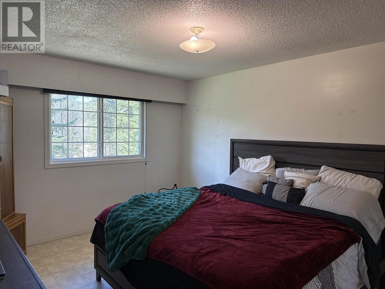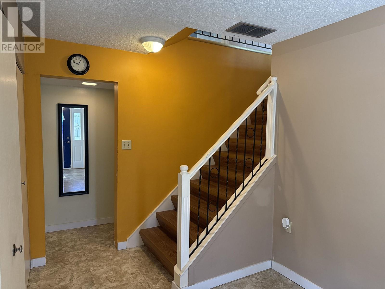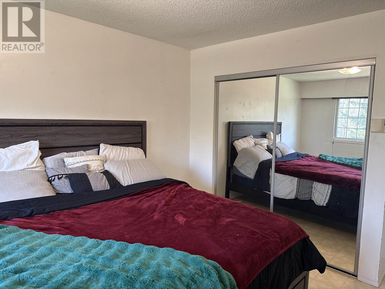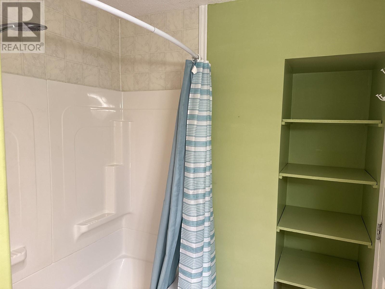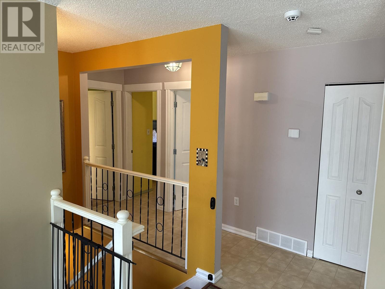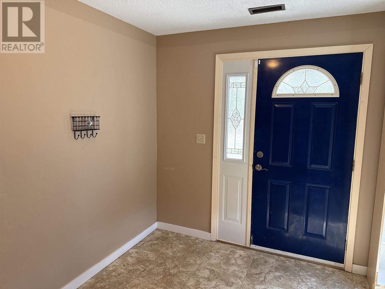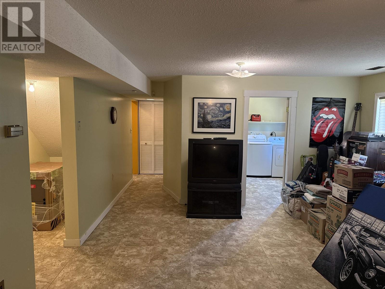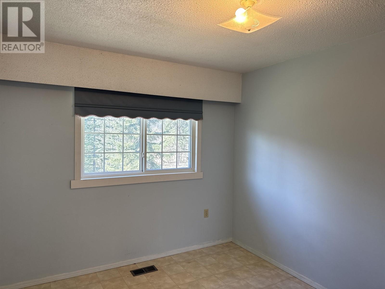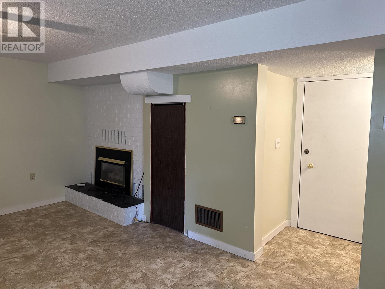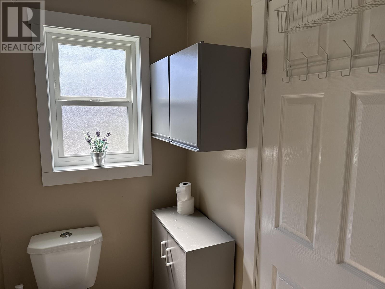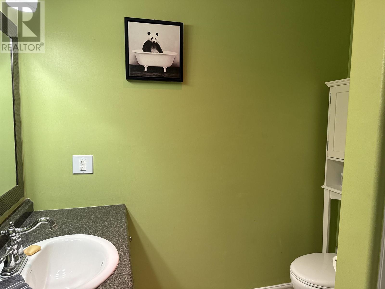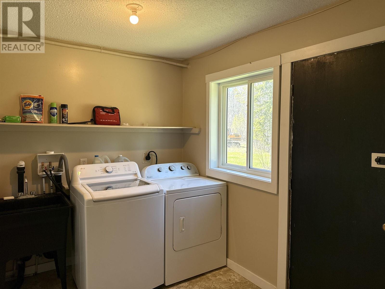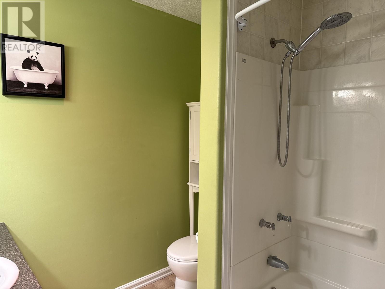3 Bedroom
2 Bathroom
1,879 ft2
Basement Entry
Fireplace
Forced Air
Acreage
$420,000
* PREC - Personal Real Estate Corporation. Nicely tucked away on a level and useable 1.5 acres just out of the city you'll find this bright and updated country home. The wraparound driveway makes access easy and the 3-bay carport with concrete slabs gives you plenty of space for cars and toy parking. The updated kitchen, baths and flooring allows you to move right in and enjoy! Two fireplaces, one gas and one with a wood-burning insert gives you a variety of heating options along with a forced air natural gas furnace. Lovely yard is fully fenced and has a garden spot, a small, wired workshop and storage shed. Quick possession is available. (id:46156)
Property Details
|
MLS® Number
|
R2994876 |
|
Property Type
|
Single Family |
Building
|
Bathroom Total
|
2 |
|
Bedrooms Total
|
3 |
|
Amenities
|
Fireplace(s) |
|
Appliances
|
Washer, Dryer, Refrigerator, Stove, Dishwasher |
|
Architectural Style
|
Basement Entry |
|
Basement Development
|
Finished |
|
Basement Type
|
Full (finished) |
|
Constructed Date
|
1976 |
|
Construction Style Attachment
|
Detached |
|
Fireplace Present
|
Yes |
|
Fireplace Total
|
2 |
|
Fixture
|
Drapes/window Coverings |
|
Foundation Type
|
Concrete Perimeter |
|
Heating Fuel
|
Natural Gas |
|
Heating Type
|
Forced Air |
|
Roof Material
|
Asphalt Shingle |
|
Roof Style
|
Conventional |
|
Stories Total
|
2 |
|
Size Interior
|
1,879 Ft2 |
|
Type
|
House |
|
Utility Water
|
Ground-level Well |
Parking
Land
|
Acreage
|
Yes |
|
Size Irregular
|
1.5 |
|
Size Total
|
1.5 Ac |
|
Size Total Text
|
1.5 Ac |
Rooms
| Level |
Type |
Length |
Width |
Dimensions |
|
Basement |
Primary Bedroom |
16 ft ,2 in |
11 ft ,2 in |
16 ft ,2 in x 11 ft ,2 in |
|
Basement |
Family Room |
20 ft ,5 in |
14 ft ,7 in |
20 ft ,5 in x 14 ft ,7 in |
|
Basement |
Laundry Room |
10 ft ,4 in |
7 ft |
10 ft ,4 in x 7 ft |
|
Basement |
Foyer |
14 ft ,7 in |
7 ft ,6 in |
14 ft ,7 in x 7 ft ,6 in |
|
Main Level |
Living Room |
18 ft ,9 in |
10 ft ,8 in |
18 ft ,9 in x 10 ft ,8 in |
|
Main Level |
Kitchen |
14 ft ,2 in |
12 ft ,5 in |
14 ft ,2 in x 12 ft ,5 in |
|
Main Level |
Dining Room |
9 ft ,2 in |
8 ft |
9 ft ,2 in x 8 ft |
|
Main Level |
Primary Bedroom |
12 ft ,2 in |
11 ft ,2 in |
12 ft ,2 in x 11 ft ,2 in |
|
Main Level |
Bedroom 2 |
12 ft ,2 in |
9 ft ,1 in |
12 ft ,2 in x 9 ft ,1 in |
https://www.realtor.ca/real-estate/28224140/911-hesketh-road-quesnel


