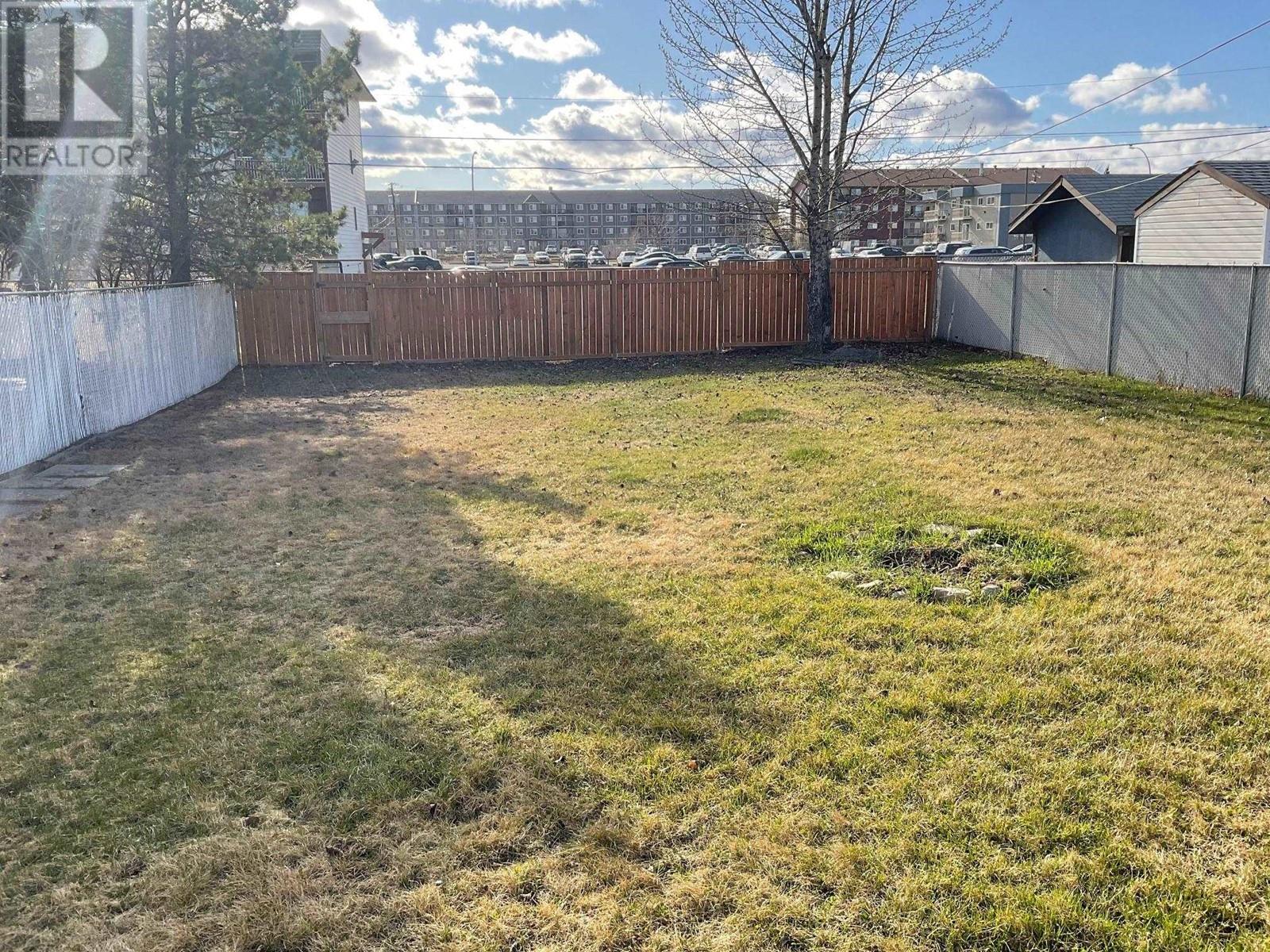4 Bedroom
2 Bathroom
1,800 ft2
Forced Air
$299,900
Welcome to your dream starter home! This updated & move-in ready home with features that make it ideal for first-time buyers looking for comfort, convenience, and value. This home offers everything you need to start your homeownership journey with confidence. The main floor has a bright and open layout with 3 bedrooms. The renovated kitchen has lots of counter space and cabinets. The main floor bathroom has been renovated and all the windows on the main floor have been replaced. The fenced backyard is ideal for kids, pets, or summer BBQs. It's low-maintenance and ready for your personal touch - think gardening, playtime, or relaxing. Near Matthews Park and close to Walmart. (id:46156)
Property Details
|
MLS® Number
|
R2999861 |
|
Property Type
|
Single Family |
Building
|
Bathroom Total
|
2 |
|
Bedrooms Total
|
4 |
|
Appliances
|
Washer, Dryer, Refrigerator, Stove, Dishwasher |
|
Basement Development
|
Finished |
|
Basement Type
|
Full (finished) |
|
Constructed Date
|
1975 |
|
Construction Style Attachment
|
Detached |
|
Foundation Type
|
Concrete Perimeter |
|
Heating Fuel
|
Natural Gas |
|
Heating Type
|
Forced Air |
|
Roof Material
|
Asphalt Shingle |
|
Roof Style
|
Conventional |
|
Stories Total
|
2 |
|
Size Interior
|
1,800 Ft2 |
|
Type
|
House |
|
Utility Water
|
Municipal Water |
Parking
Land
|
Acreage
|
No |
|
Size Irregular
|
7500 |
|
Size Total
|
7500 Sqft |
|
Size Total Text
|
7500 Sqft |
Rooms
| Level |
Type |
Length |
Width |
Dimensions |
|
Basement |
Kitchen |
8 ft ,3 in |
8 ft ,1 in |
8 ft ,3 in x 8 ft ,1 in |
|
Basement |
Laundry Room |
15 ft ,6 in |
7 ft ,7 in |
15 ft ,6 in x 7 ft ,7 in |
|
Basement |
Bedroom 4 |
10 ft ,5 in |
6 ft ,1 in |
10 ft ,5 in x 6 ft ,1 in |
|
Basement |
Office |
9 ft ,2 in |
7 ft ,1 in |
9 ft ,2 in x 7 ft ,1 in |
|
Main Level |
Living Room |
13 ft ,8 in |
11 ft ,3 in |
13 ft ,8 in x 11 ft ,3 in |
|
Main Level |
Kitchen |
18 ft |
8 ft ,1 in |
18 ft x 8 ft ,1 in |
|
Main Level |
Primary Bedroom |
11 ft ,4 in |
9 ft ,1 in |
11 ft ,4 in x 9 ft ,1 in |
|
Main Level |
Bedroom 2 |
11 ft ,6 in |
8 ft ,5 in |
11 ft ,6 in x 8 ft ,5 in |
|
Main Level |
Bedroom 3 |
10 ft ,2 in |
8 ft |
10 ft ,2 in x 8 ft |
|
Main Level |
Family Room |
17 ft ,1 in |
10 ft ,7 in |
17 ft ,1 in x 10 ft ,7 in |
https://www.realtor.ca/real-estate/28276198/9120-92a-street-fort-st-john








