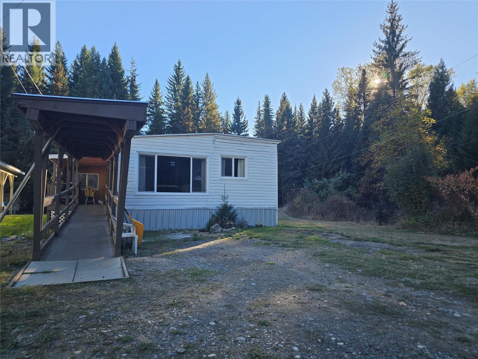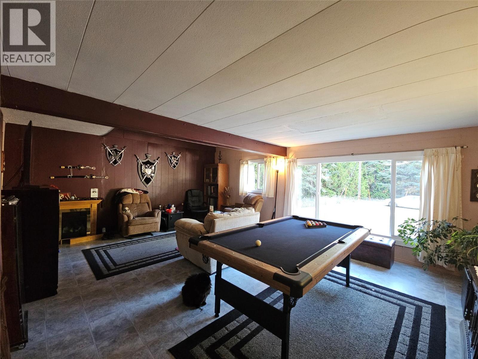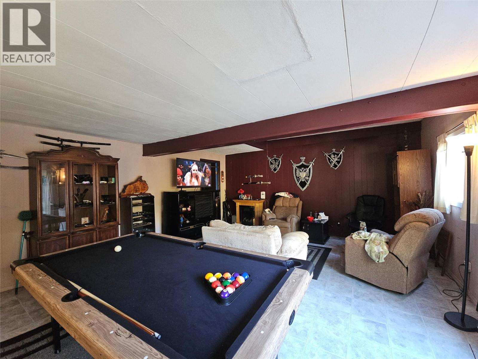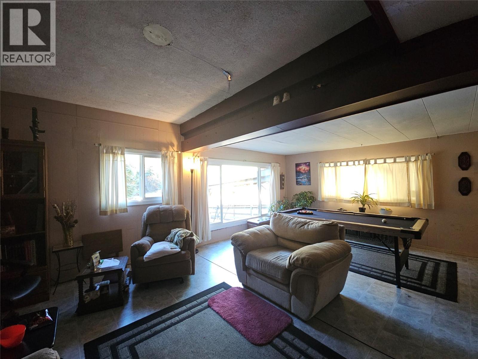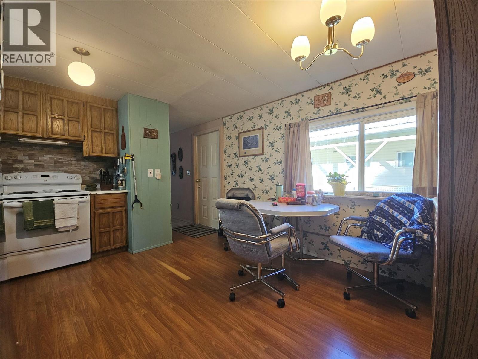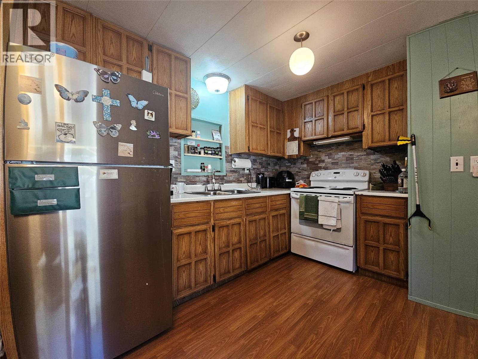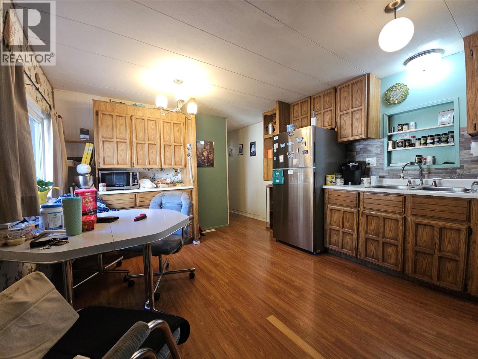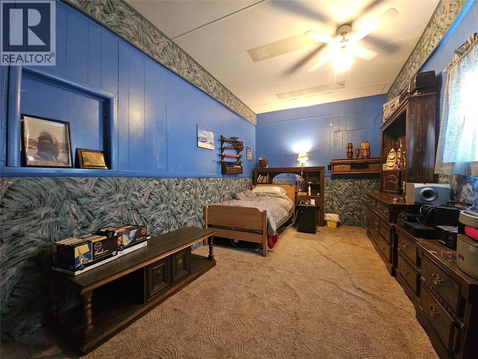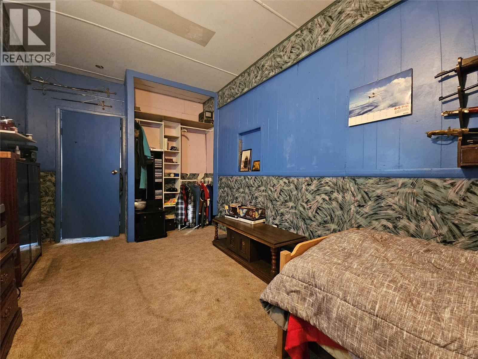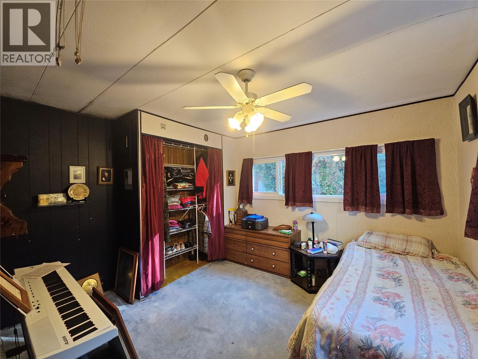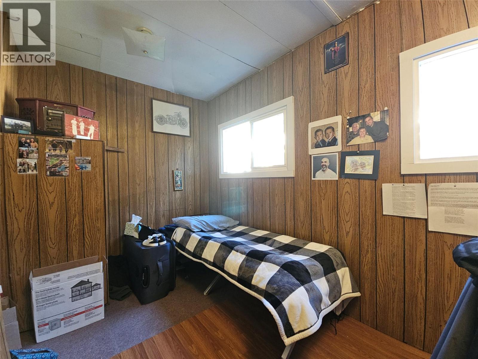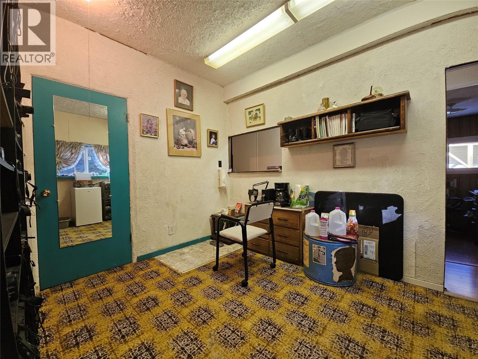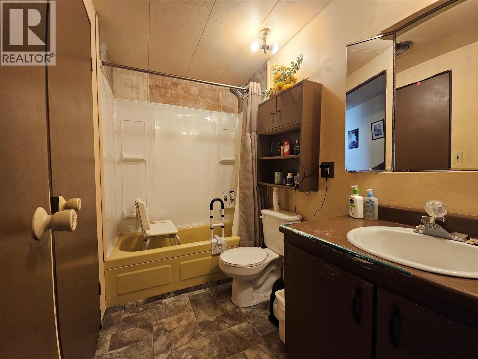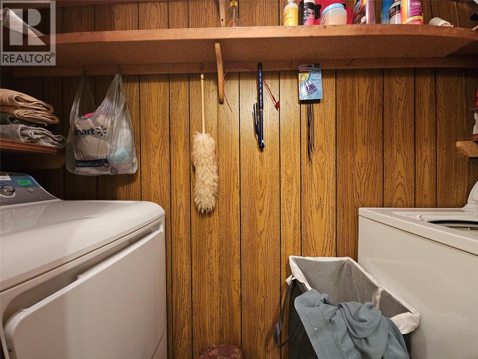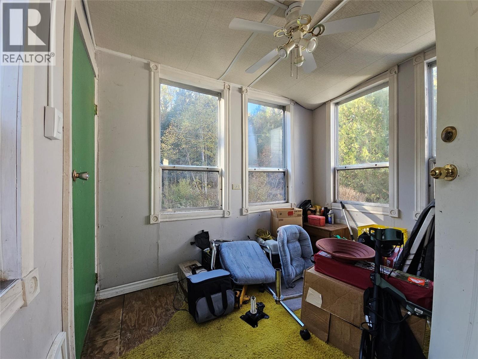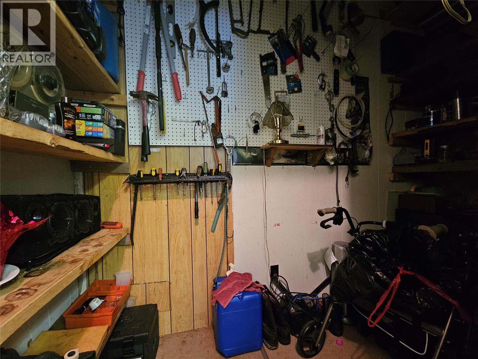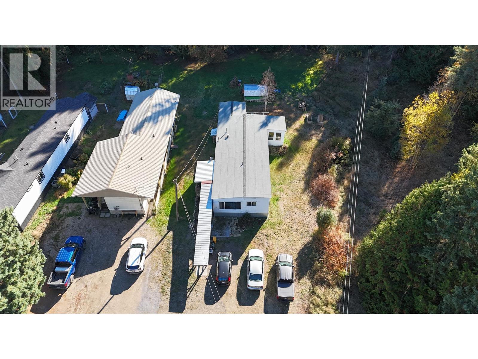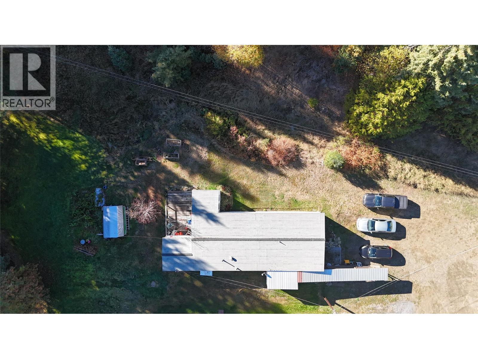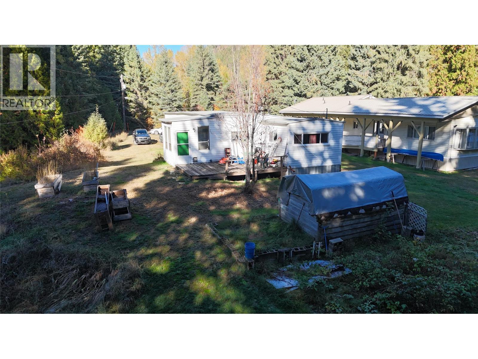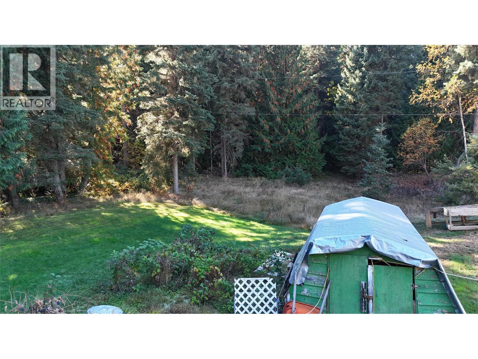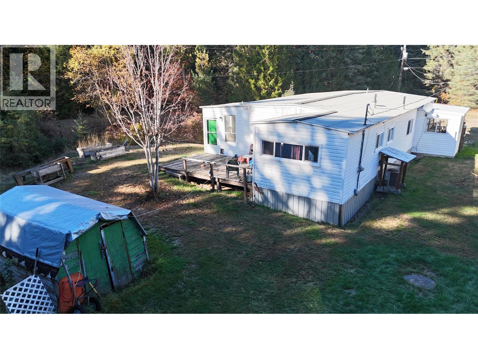916 Airport Road Unit# 27 Salmo, British Columbia V0G 1Z0
$89,500Maintenance, Pad Rental
$445 Monthly
Maintenance, Pad Rental
$445 MonthlyWelcome to Salmo River Estates, tucked at the end of a no thru road sits unit 27. A spacious 3 bedroom mobile home with over 1300 square feet of living space. Entering the home you will be delighted by the massive living room with large windows and plenty of space to utilize a portion as a formal dining room if your needs require. The large master bedroom offers good closet space and separation from the other 2 bedrooms in the home. The kitchen provides plenty of cupboard and counter space and a new refrigerator. The laundry room with a new dryer is conveniently tucked into the bathroom. The home also provides 2 additional bedrooms, a flex or office space, storage area and back sunporch. New windows summer of 2025. Current CSA 2024. Hot water tank 2024. Central Air for comfort. Updated sewer piping winter of 2025. New skirting 2025. Outside the yard is lined by forest for nice privacy and offers great play spaces for children with plenty of room for the avid gardener or bird watcher. Plenty of parking. A little paint and some TLC and this affordable property will provide a wonderful spacious home. Call your REALTOR today for your personal tour! (id:46156)
Property Details
| MLS® Number | 10366134 |
| Property Type | Single Family |
| Neigbourhood | Village of Salmo |
| Parking Space Total | 3 |
Building
| Bathroom Total | 1 |
| Bedrooms Total | 3 |
| Constructed Date | 1975 |
| Cooling Type | Heat Pump |
| Heating Fuel | Electric |
| Roof Material | Unknown |
| Roof Style | Unknown |
| Stories Total | 1 |
| Size Interior | 1,325 Ft2 |
| Type | Manufactured Home |
| Utility Water | Private Utility |
Land
| Acreage | No |
| Sewer | Septic Tank |
| Size Total Text | Under 1 Acre |
Rooms
| Level | Type | Length | Width | Dimensions |
|---|---|---|---|---|
| Main Level | Laundry Room | 2'6'' x 8'7'' | ||
| Main Level | Sunroom | 10'6'' x 9' | ||
| Main Level | Storage | 9'7'' x 4'3'' | ||
| Main Level | Den | 9'5'' x 11'5'' | ||
| Main Level | Bedroom | 8'7'' x 13' | ||
| Main Level | Bedroom | 10'4'' x 11'7'' | ||
| Main Level | Primary Bedroom | 16'4'' x 9'4'' | ||
| Main Level | Full Bathroom | Measurements not available | ||
| Main Level | Kitchen | 11'7'' x 14'6'' | ||
| Main Level | Living Room | 16'9'' x 21'5'' |
https://www.realtor.ca/real-estate/29004477/916-airport-road-unit-27-salmo-village-of-salmo


