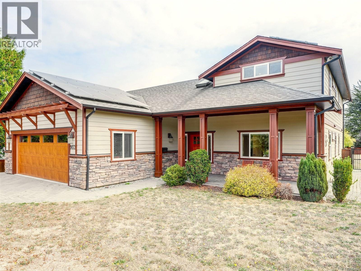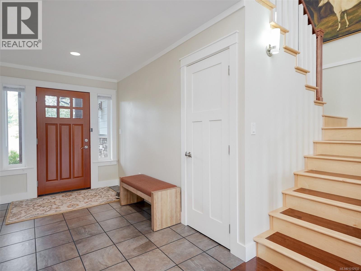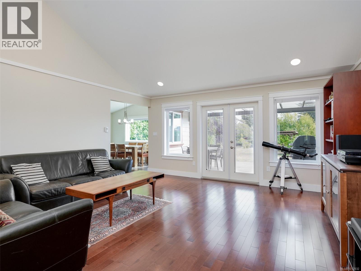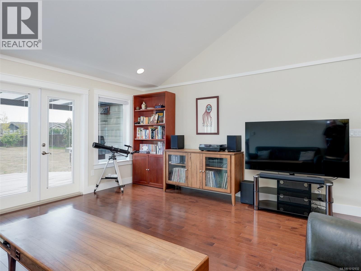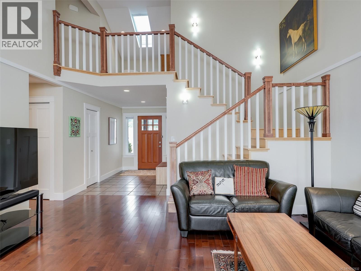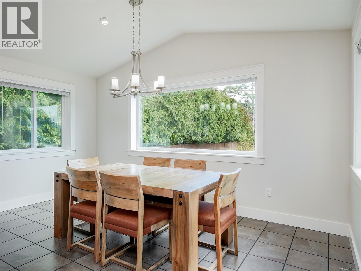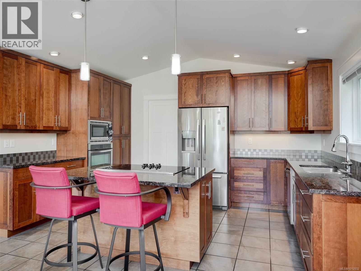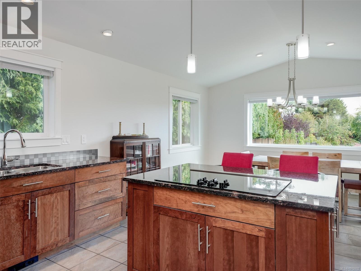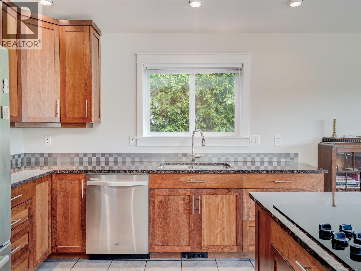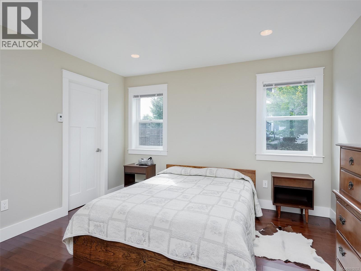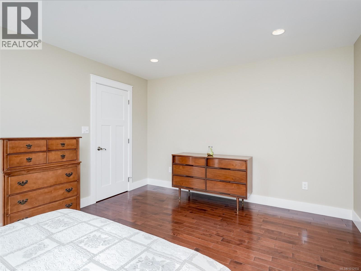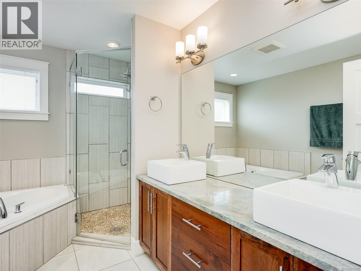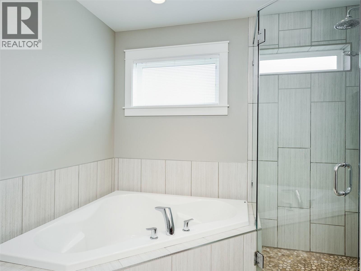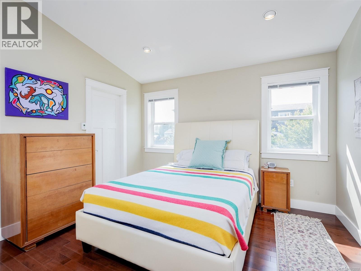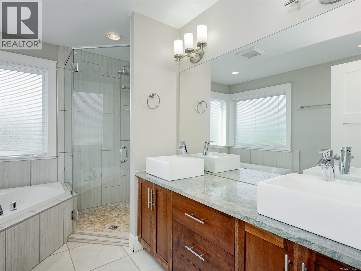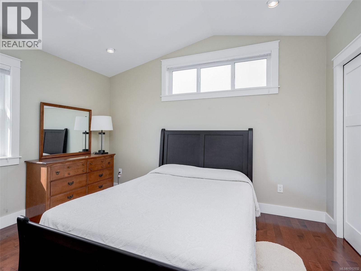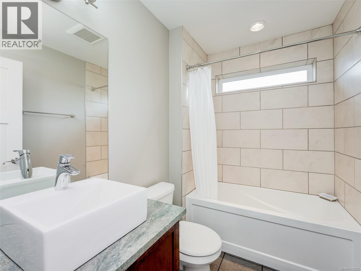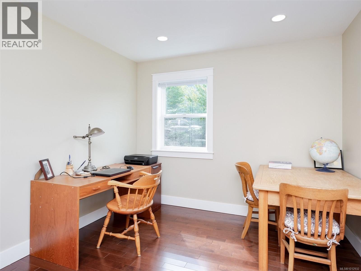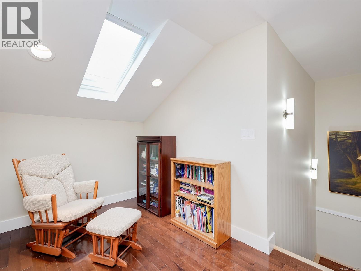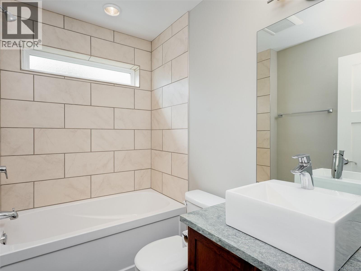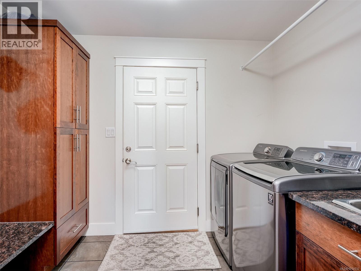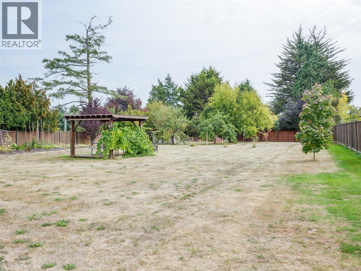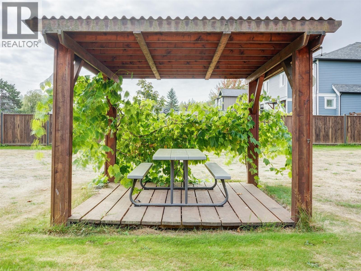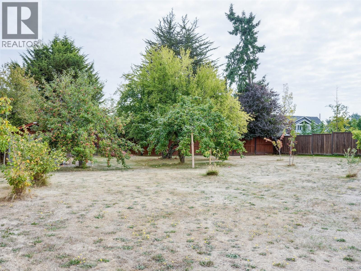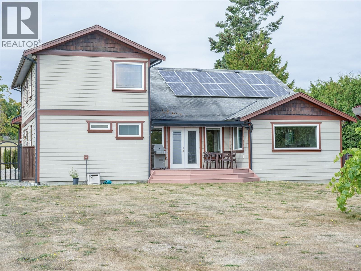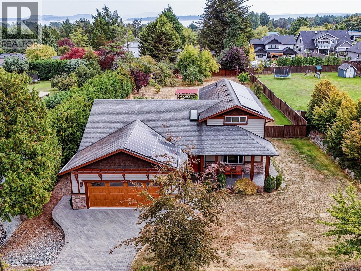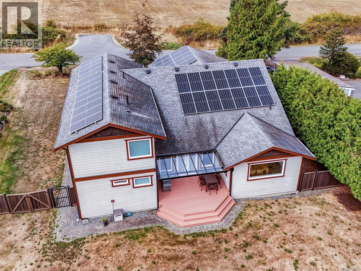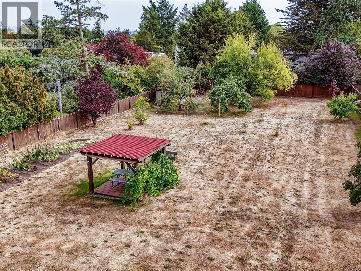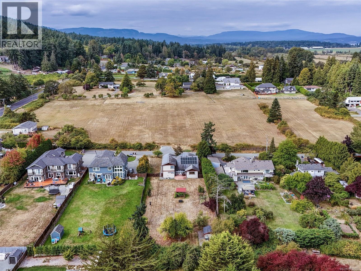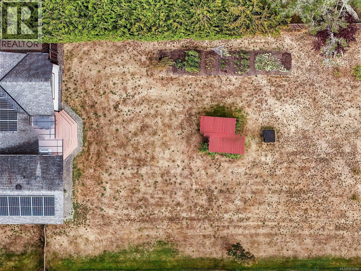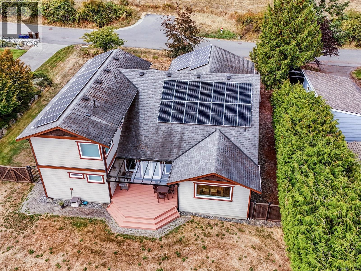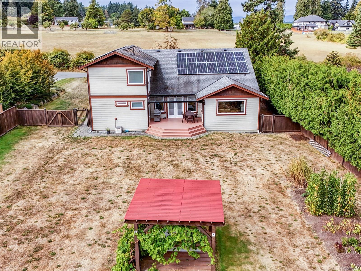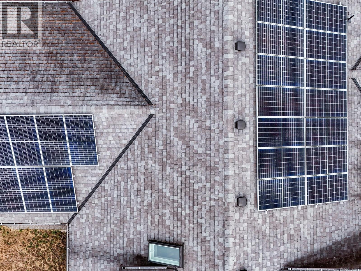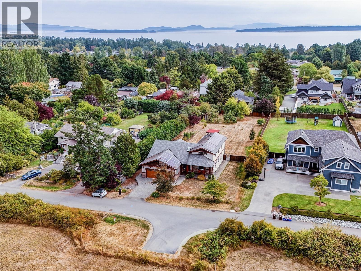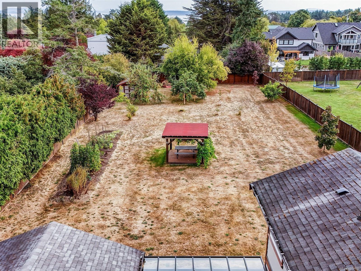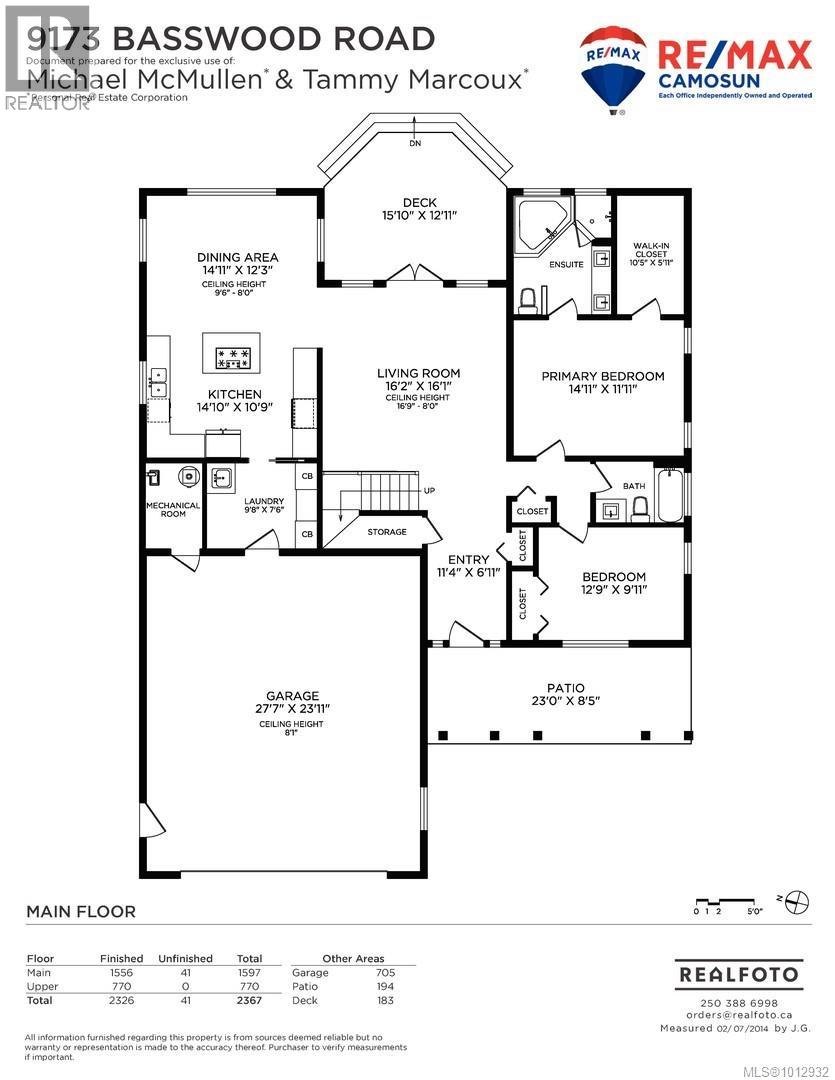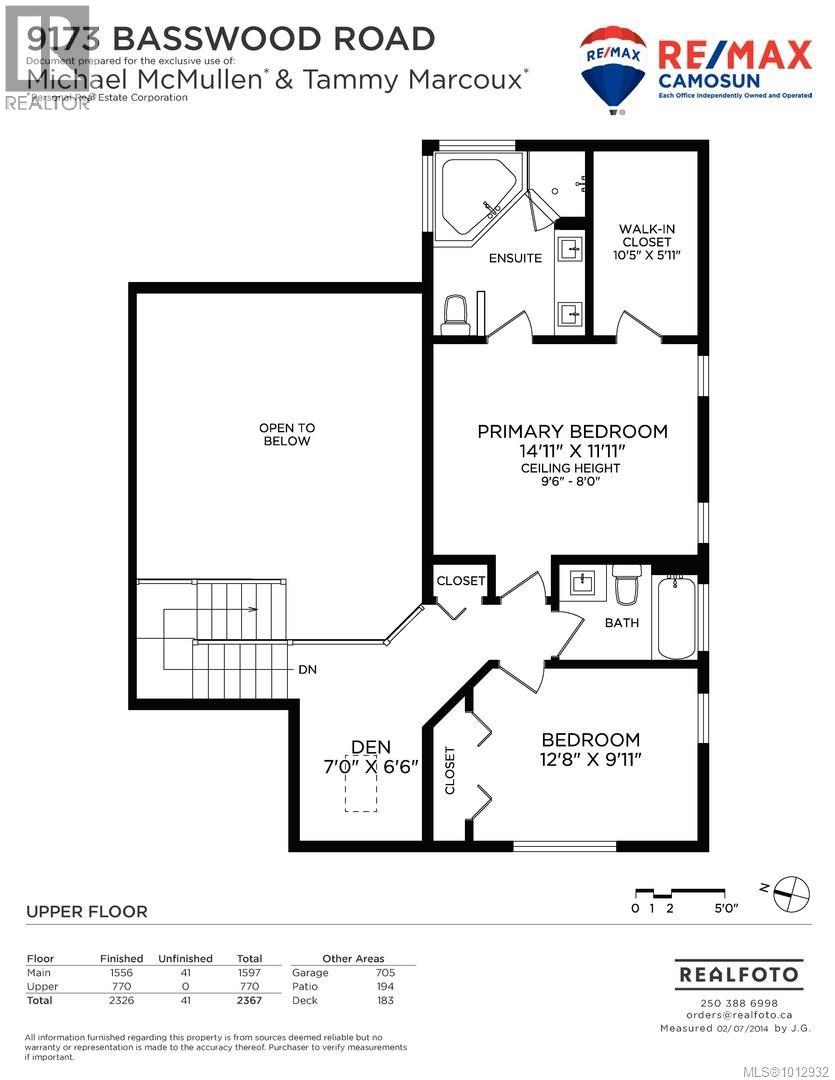4 Bedroom
4 Bathroom
2,367 ft2
Westcoast
None
$1,749,000
SPACIOUS, SOLAR POWERED LUXURY FAMILY HOME THAT FEELS LIKE IT’S IN THE COUNTRY and is just minutes to amenities! 35 Solar panels provide over 80% percent of power for the nearly new house. A bright, high-ceiling, open floor plan with 2 identical primary bedrooms – one on main floor and one on upper floor, both with walk-in closets and spacious 5 piece ensuites with separate soaker tubs, showers & twin sinks. Large, well-designed kitchen with lots of cupboards. 2 more bedrooms, 4 bathrooms, heated tile & wood floors. Great for multi-generational living. Entry level design ideal for wheelchairs too. On a quiet cul de sac, the enormous, fully-fenced, private, level back yard with fruit trees and a veggie garden is ideal for kids, pets & gardeners. Open farmland across the street makes it feel remote, yet it’s only 7 minutes to groceries in Sidney. Lots of room for toys in oversize double garage. Plenty of storage. This home has it all, come see it for yourself! (id:46156)
Property Details
|
MLS® Number
|
1012932 |
|
Property Type
|
Single Family |
|
Neigbourhood
|
Airport |
|
Features
|
Cul-de-sac, Level Lot, Rectangular |
|
Parking Space Total
|
3 |
|
Structure
|
Shed |
Building
|
Bathroom Total
|
4 |
|
Bedrooms Total
|
4 |
|
Appliances
|
Range, Dishwasher, Dryer, Microwave, Oven - Built-in, Refrigerator, Washer |
|
Architectural Style
|
Westcoast |
|
Constructed Date
|
2013 |
|
Cooling Type
|
None |
|
Heating Fuel
|
Electric, Other |
|
Size Interior
|
2,367 Ft2 |
|
Total Finished Area
|
2326 Sqft |
|
Type
|
House |
Land
|
Acreage
|
No |
|
Size Irregular
|
21344 |
|
Size Total
|
21344 Sqft |
|
Size Total Text
|
21344 Sqft |
|
Zoning Type
|
Residential |
Rooms
| Level |
Type |
Length |
Width |
Dimensions |
|
Second Level |
Den |
|
|
7'0 x 6'6 |
|
Second Level |
Bedroom |
|
|
12'8 x 9'11 |
|
Second Level |
Ensuite |
|
|
5-Piece |
|
Second Level |
Bathroom |
|
|
4-Piece |
|
Second Level |
Primary Bedroom |
|
|
14'11 x 11'10 |
|
Main Level |
Laundry Room |
|
|
9'8 x 7'6 |
|
Main Level |
Bedroom |
|
|
12'9 x 9'11 |
|
Main Level |
Ensuite |
|
|
5-Piece |
|
Main Level |
Bathroom |
|
|
4-Piece |
|
Main Level |
Primary Bedroom |
|
|
14'11 x 11'11 |
|
Main Level |
Kitchen |
|
|
14'10 x 10'9 |
|
Main Level |
Dining Room |
|
|
14'11 x 12'3 |
|
Main Level |
Living Room |
|
|
16'2 x 16'1 |
https://www.realtor.ca/real-estate/28842331/9173-basswood-rd-north-saanich-airport


