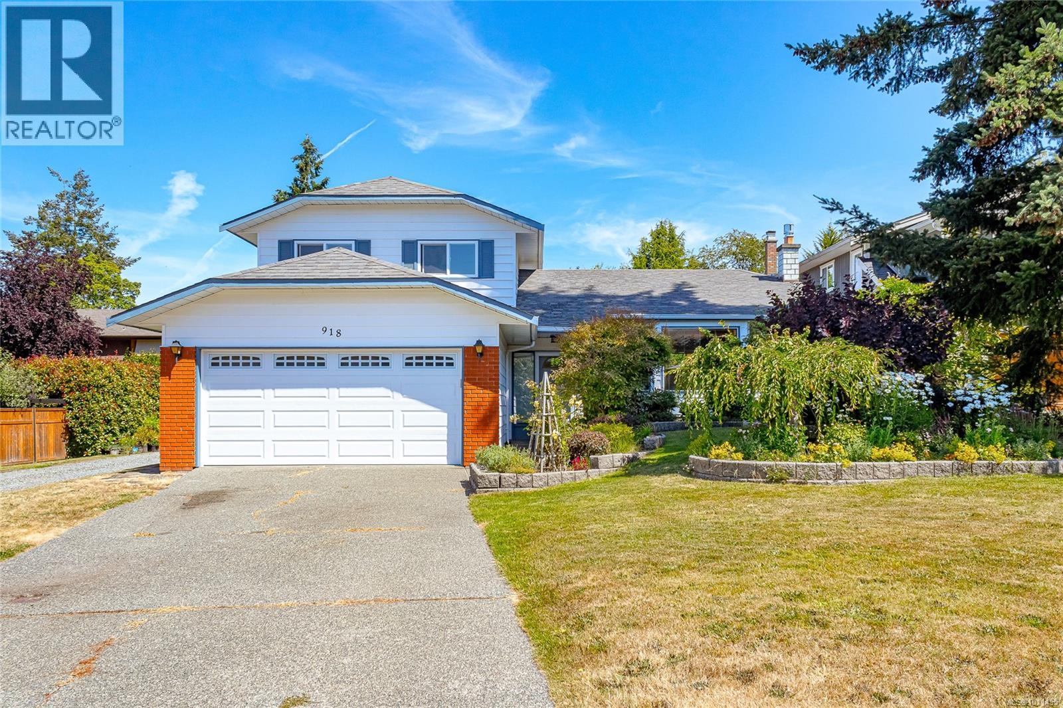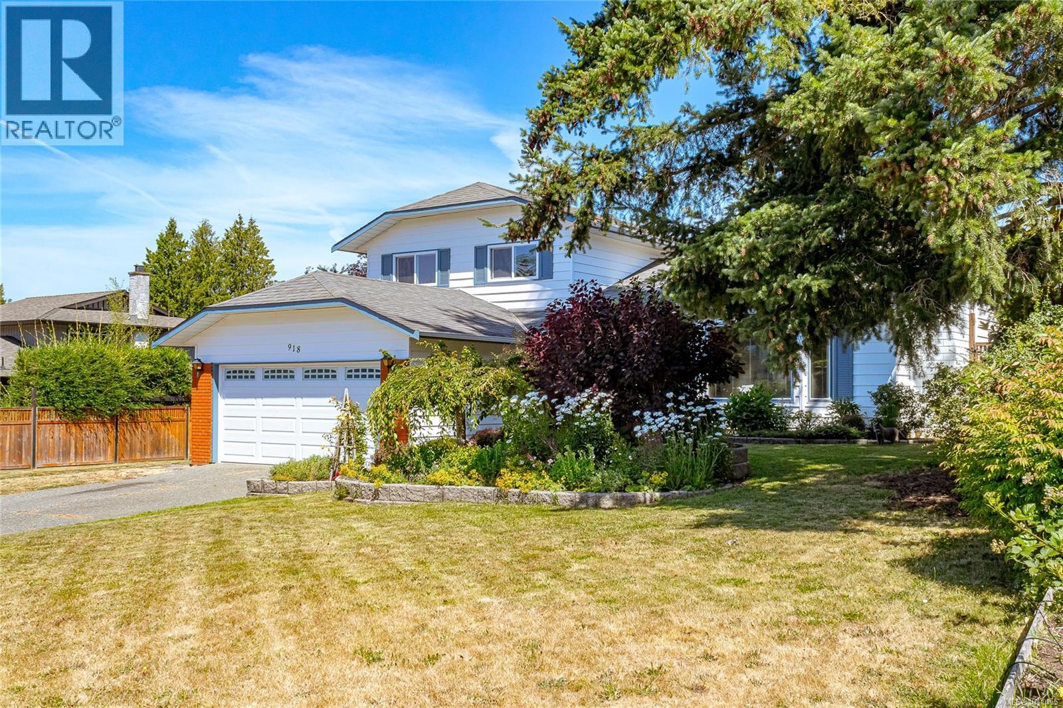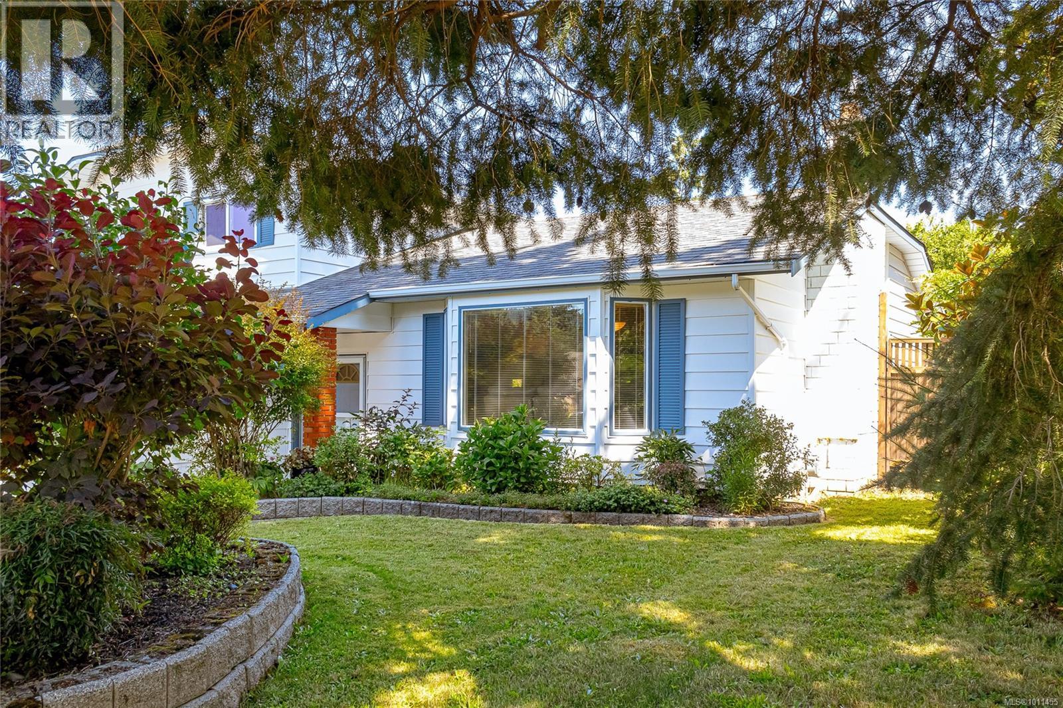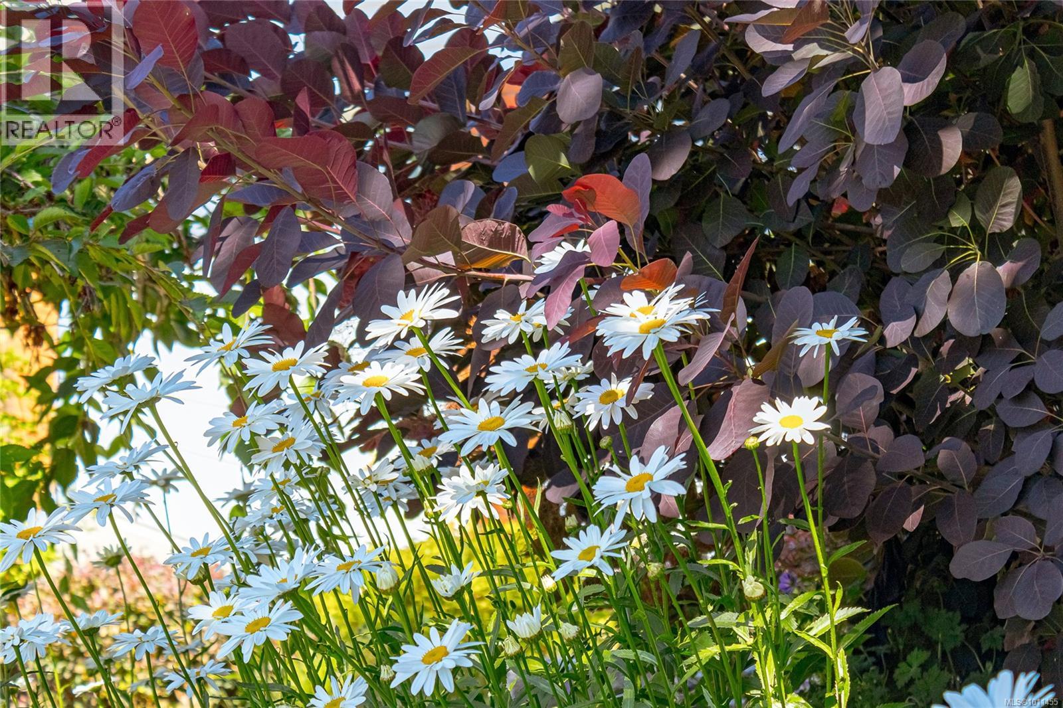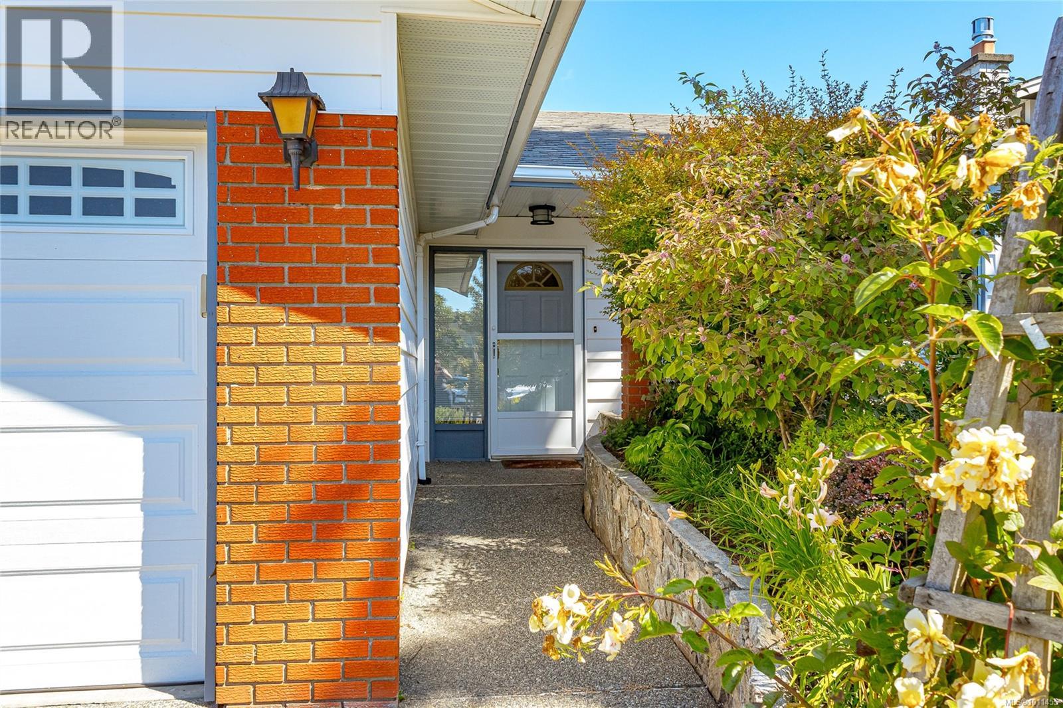3 Bedroom
3 Bathroom
3,065 ft2
Fireplace
None
Baseboard Heaters
$1,160,000
Welcome to this beautifully maintained family home nestled near the end of a quiet cul-de-sac in the heart of desirable Brentwood Bay. Boasting 3 spacious bedrooms, 2.5 bathrooms, and an inviting layout, this home offers both comfort and convenience. The updated kitchen seamlessly connects to a generous 500 sq ft deck and 300 sq ft patio, creating the perfect space for entertaining or enjoying peaceful outdoor moments. Inside, the main level features a cozy living room, a separate family room, and a versatile den — ideal for a home office, playroom, or guest space. Step outside to a large, fenced backyard complete with a handy storage shed - offering privacy, room to play, and space to garden. Located in a friendly, quiet neighborhood close to parks, excellent schools, and everyday amenities, this move-in-ready home combines practicality with charm. Don’t miss your chance to live in one of Brentwood Bay’s most desirable communities! (id:46156)
Property Details
|
MLS® Number
|
1011455 |
|
Property Type
|
Single Family |
|
Neigbourhood
|
Brentwood Bay |
|
Features
|
Cul-de-sac, Private Setting, Southern Exposure, Sloping, Other |
|
Parking Space Total
|
2 |
|
Plan
|
Vip34974 |
|
Structure
|
Shed, Patio(s) |
Building
|
Bathroom Total
|
3 |
|
Bedrooms Total
|
3 |
|
Constructed Date
|
1984 |
|
Cooling Type
|
None |
|
Fireplace Present
|
Yes |
|
Fireplace Total
|
2 |
|
Heating Fuel
|
Electric, Natural Gas |
|
Heating Type
|
Baseboard Heaters |
|
Size Interior
|
3,065 Ft2 |
|
Total Finished Area
|
1819 Sqft |
|
Type
|
House |
Land
|
Access Type
|
Road Access |
|
Acreage
|
No |
|
Size Irregular
|
7904 |
|
Size Total
|
7904 Sqft |
|
Size Total Text
|
7904 Sqft |
|
Zoning Type
|
Residential |
Rooms
| Level |
Type |
Length |
Width |
Dimensions |
|
Second Level |
Bedroom |
|
|
10' x 9' |
|
Second Level |
Bedroom |
|
|
9' x 9' |
|
Second Level |
Ensuite |
|
|
3-Piece |
|
Second Level |
Bathroom |
|
|
4-Piece |
|
Second Level |
Primary Bedroom |
|
|
12' x 12' |
|
Main Level |
Patio |
|
|
15' x 20' |
|
Main Level |
Laundry Room |
|
|
7' x 4' |
|
Main Level |
Office |
|
|
18' x 9' |
|
Main Level |
Family Room |
|
|
20' x 14' |
|
Main Level |
Bathroom |
|
|
2-Piece |
|
Main Level |
Kitchen |
|
|
14' x 11' |
|
Main Level |
Dining Room |
|
|
10' x 11' |
|
Main Level |
Living Room |
|
|
17' x 15' |
|
Main Level |
Entrance |
|
|
6' x 8' |
|
Auxiliary Building |
Other |
|
|
9' x 10' |
https://www.realtor.ca/real-estate/28753899/918-damelart-way-central-saanich-brentwood-bay


