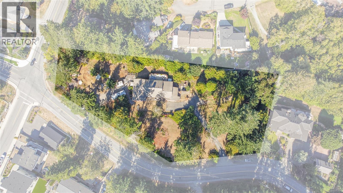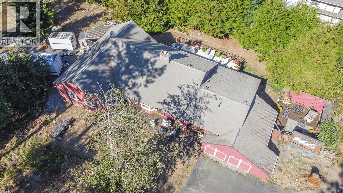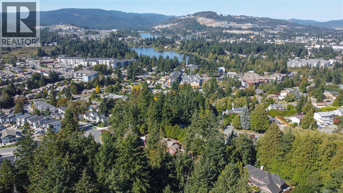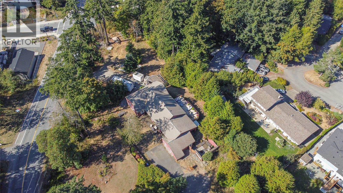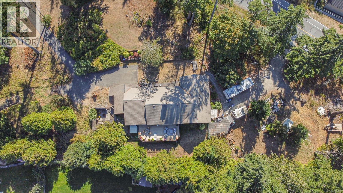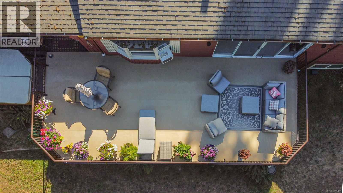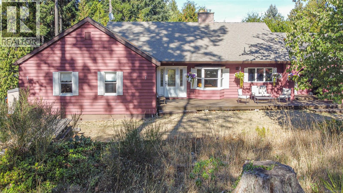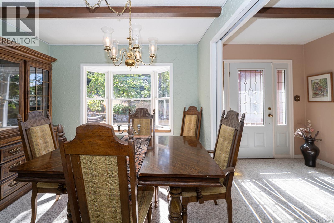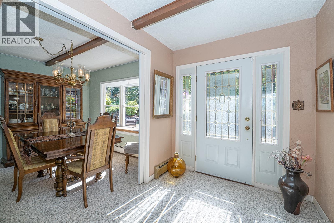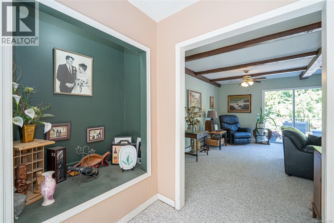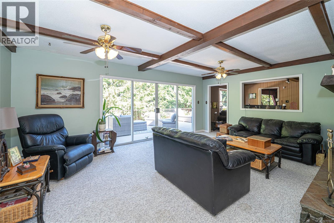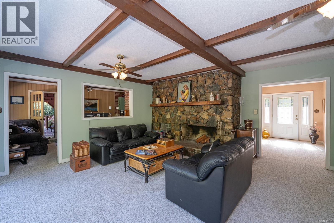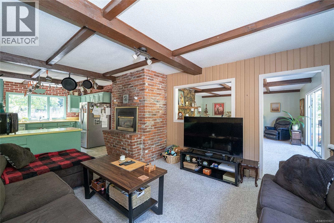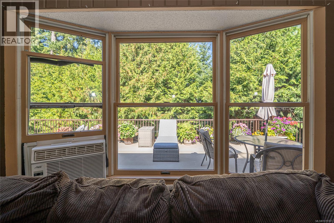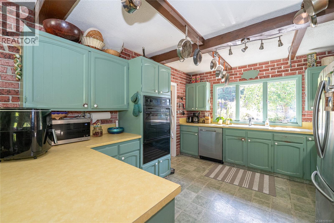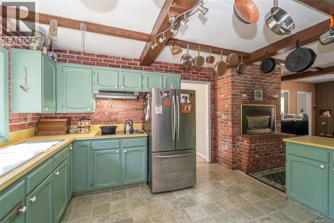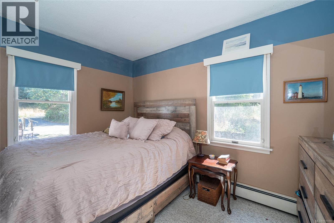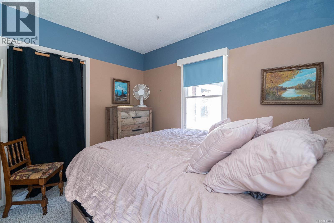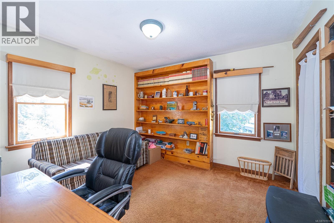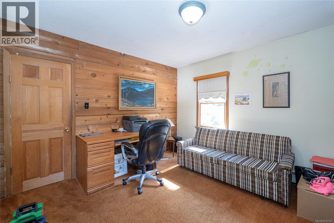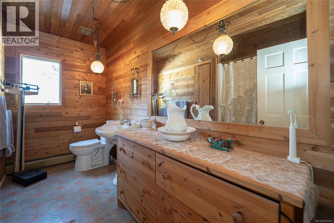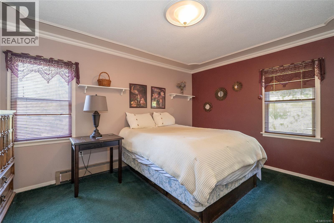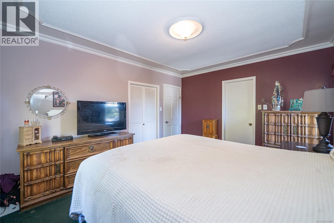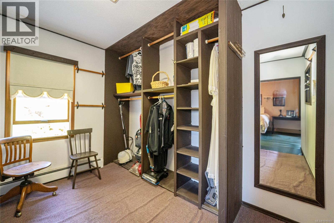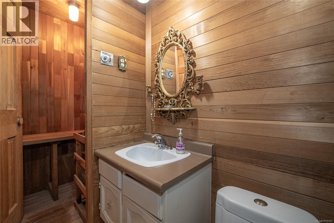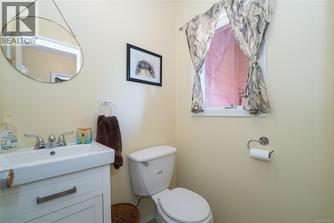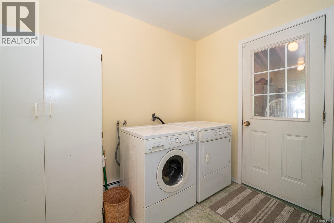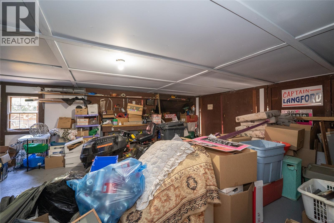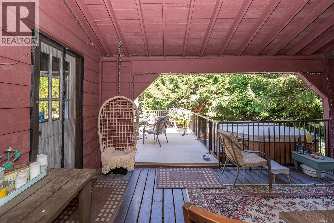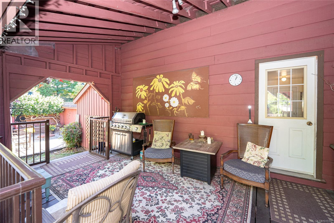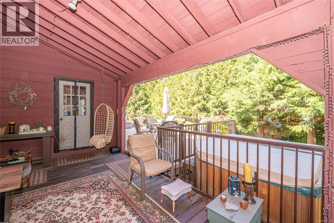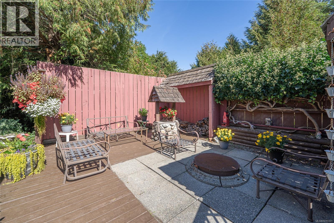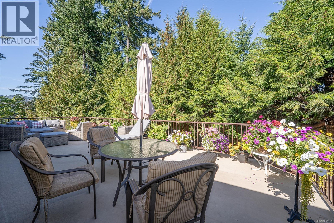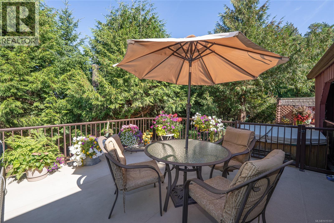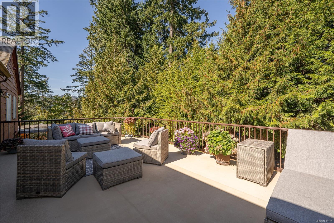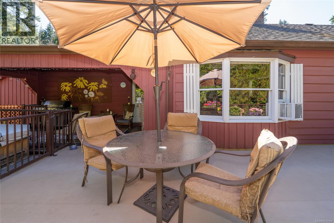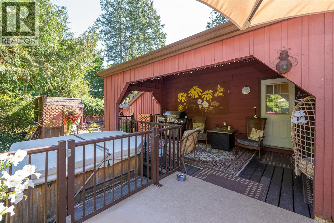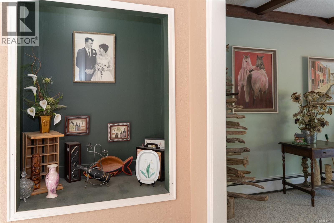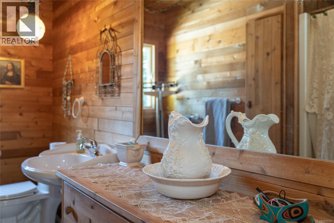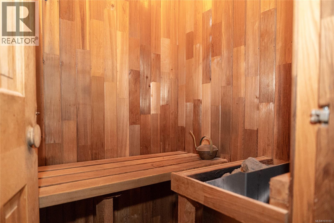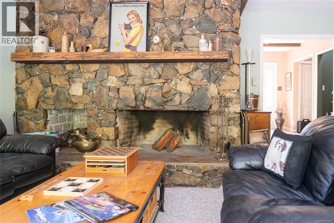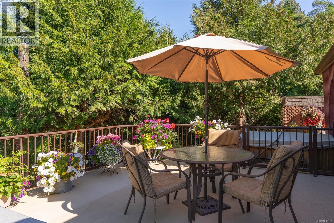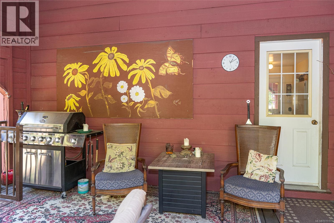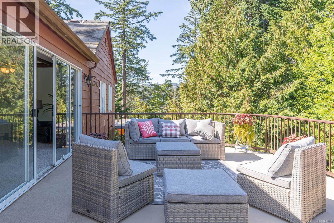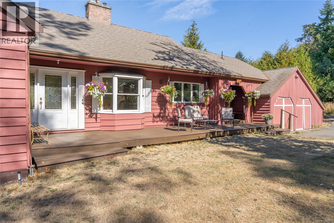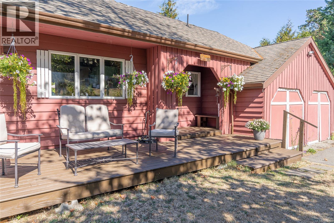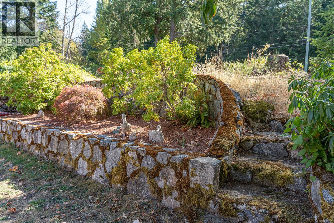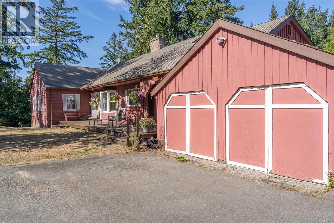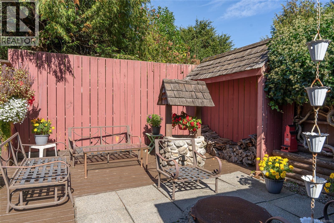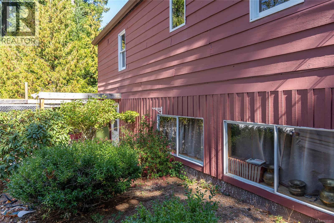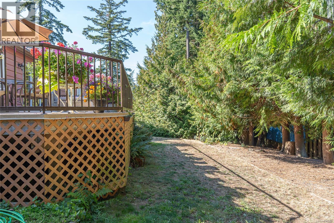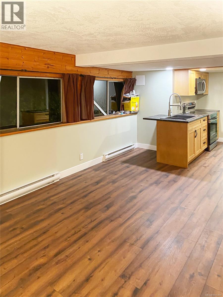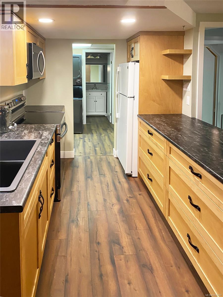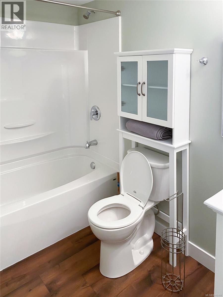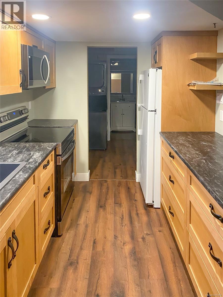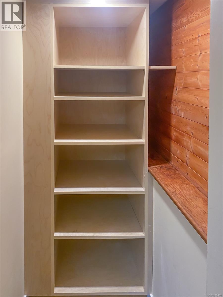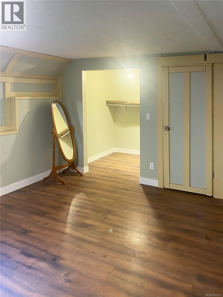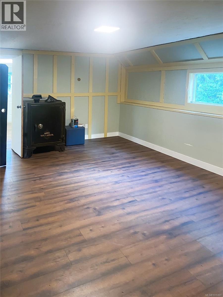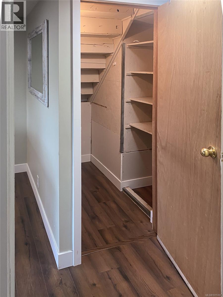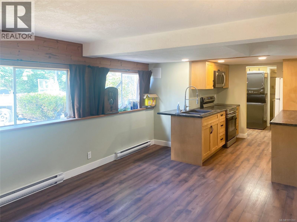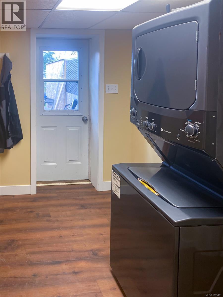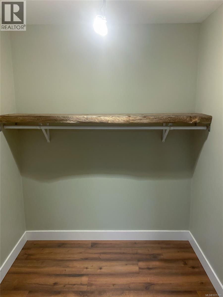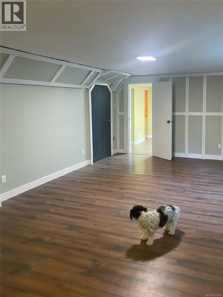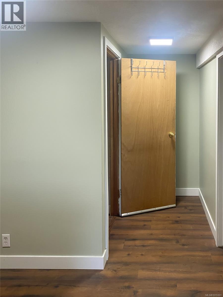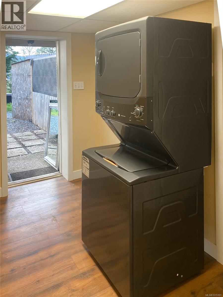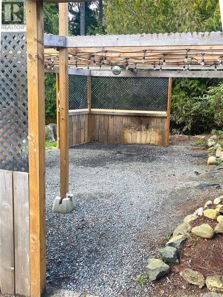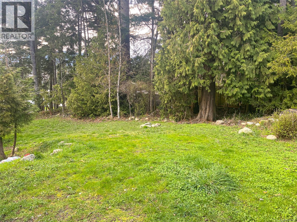5 Bedroom
4 Bathroom
3,809 ft2
Fireplace
None
Acreage
$2,300,000
Large house, with a massive balcony and suite on +- 1.4 Acres. Stage 1 PSI in hand. This property sits within the Complete Communities OCP designation for Langford, and may* also qualify for a Corner Convenience OCP designation. These allow for significant rezoning and development opportunities while either living in the Property or collecting rents from both the large 3 bed 3 bath main level and 2-bed lower suite while you go through rezoning and permitting. According to Langford, the future built form(s) could be ''single-detached homes, duplexes, townhomes (including rowhouses and multi-plexes), and three-storey apartments.'', or potentially ''up to four-storeys with ground floor commercial''. Don't hesitate to reach out to the Listing Agents for further information. (id:46156)
Property Details
|
MLS® Number
|
1015101 |
|
Property Type
|
Single Family |
|
Neigbourhood
|
Walfred |
|
Parking Space Total
|
6 |
Building
|
Bathroom Total
|
4 |
|
Bedrooms Total
|
5 |
|
Constructed Date
|
1972 |
|
Cooling Type
|
None |
|
Fireplace Present
|
Yes |
|
Fireplace Total
|
2 |
|
Heating Fuel
|
Natural Gas |
|
Size Interior
|
3,809 Ft2 |
|
Total Finished Area
|
3307 Sqft |
|
Type
|
House |
Land
|
Acreage
|
Yes |
|
Size Irregular
|
1.4 |
|
Size Total
|
1.4 Ac |
|
Size Total Text
|
1.4 Ac |
|
Zoning Type
|
Residential |
Rooms
| Level |
Type |
Length |
Width |
Dimensions |
|
Lower Level |
Bedroom |
|
|
11'0 x 12'1 |
|
Lower Level |
Bedroom |
|
|
19'0 x 13'5 |
|
Lower Level |
Bathroom |
|
|
4-Piece |
|
Lower Level |
Laundry Room |
|
|
9'11 x 7'6 |
|
Lower Level |
Kitchen |
|
|
7'11 x 9'4 |
|
Lower Level |
Sitting Room |
|
|
11'7 x 16'3 |
|
Main Level |
Bedroom |
|
|
11'6 x 10'6 |
|
Main Level |
Bedroom |
|
|
11'6 x 11'7 |
|
Main Level |
Bathroom |
|
|
4-Piece |
|
Main Level |
Bathroom |
|
|
4-Piece |
|
Main Level |
Bedroom |
|
|
11'6 x 14'7 |
|
Main Level |
Bathroom |
|
|
2-Piece |
|
Main Level |
Kitchen |
|
|
11'8 x 13'6 |
|
Main Level |
Laundry Room |
|
|
9'5 x 15'9 |
|
Main Level |
Family Room |
|
|
12'5 x 16'5 |
|
Main Level |
Living Room |
|
|
19'7 x 16'10 |
|
Main Level |
Entrance |
|
|
7'0 x 11'7 |
https://www.realtor.ca/real-estate/28920064/918-walfred-rd-langford-walfred


