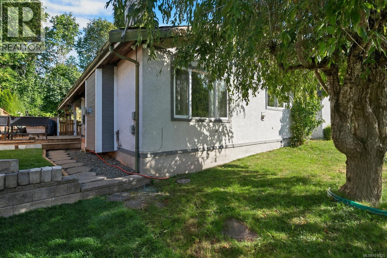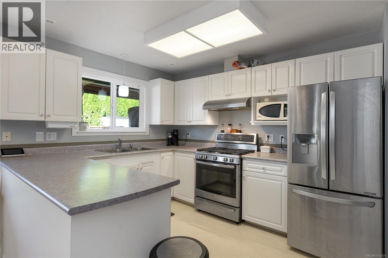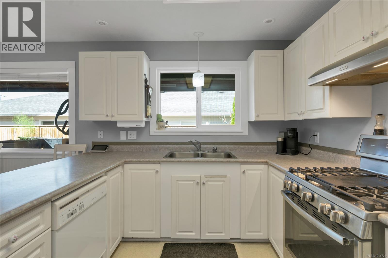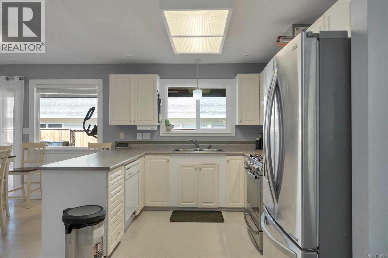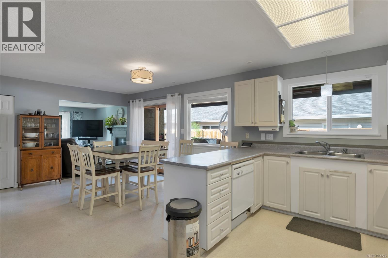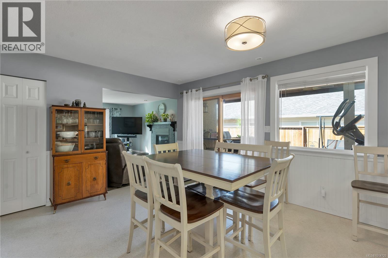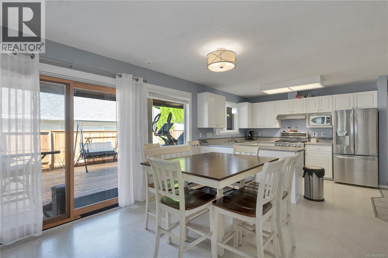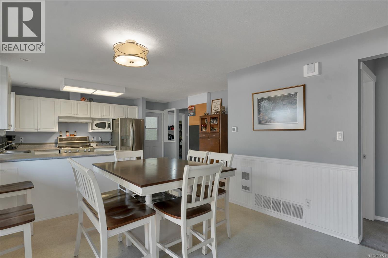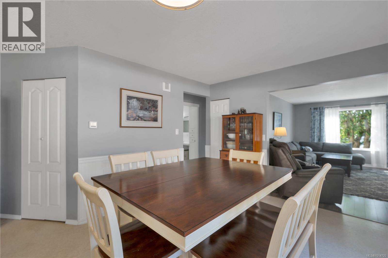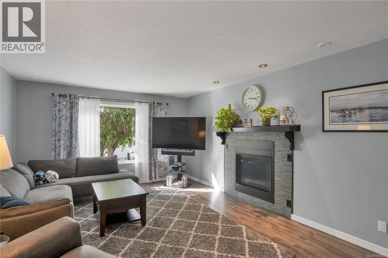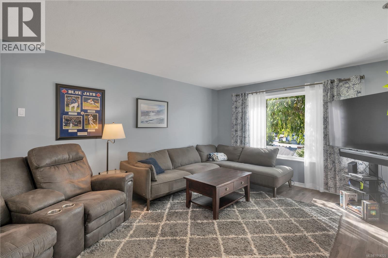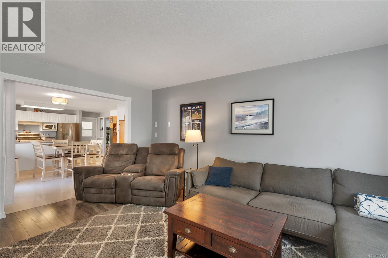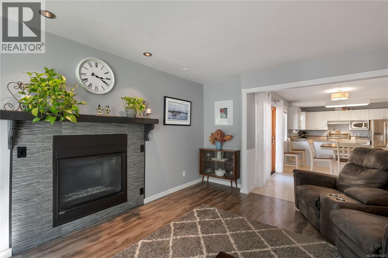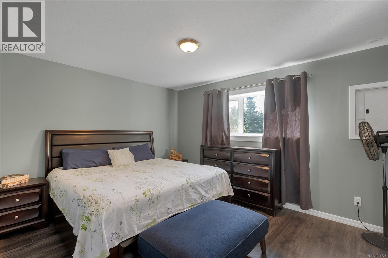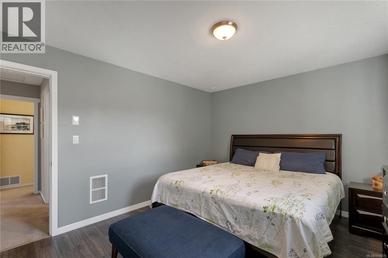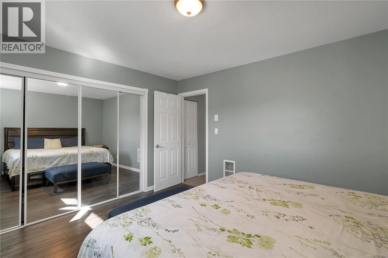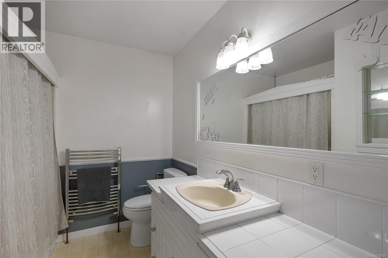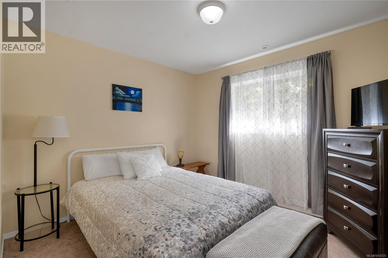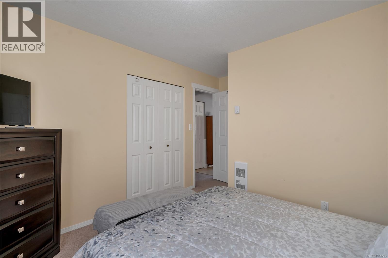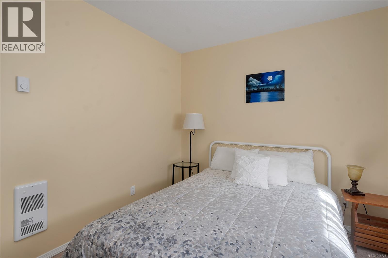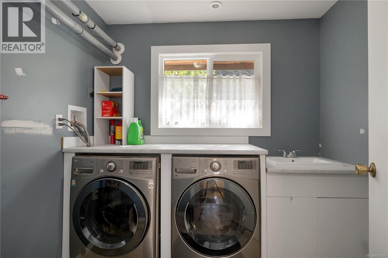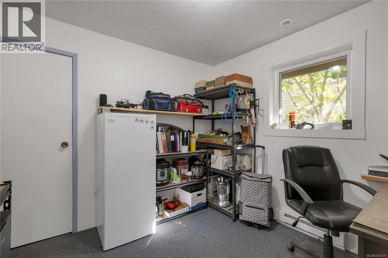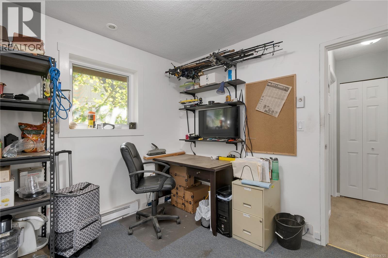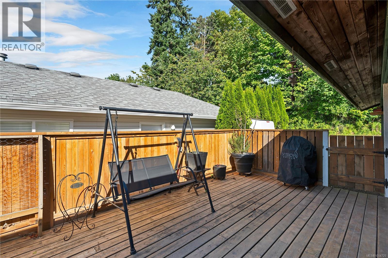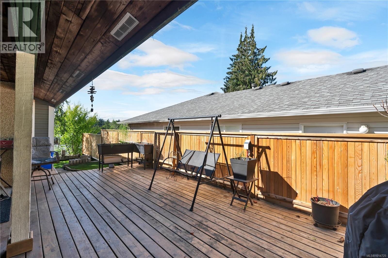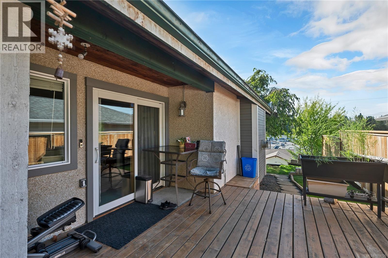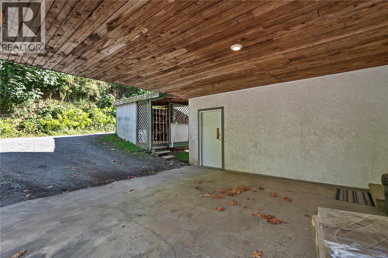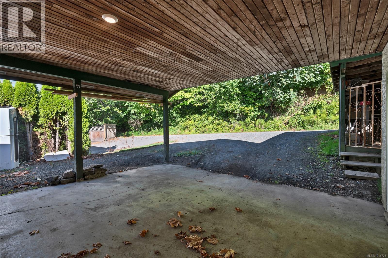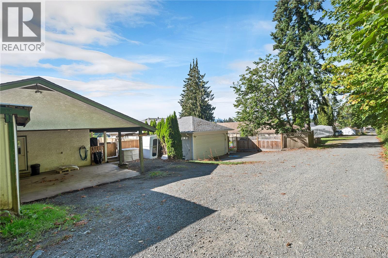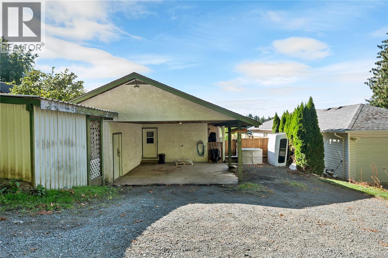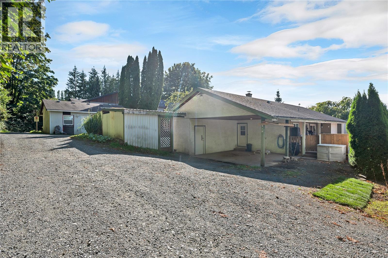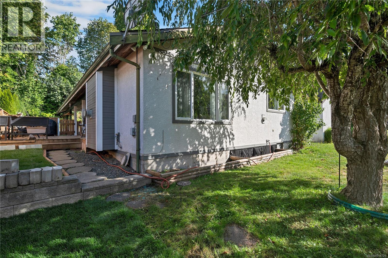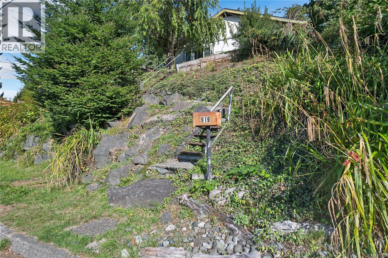3 Bedroom
2 Bathroom
1,174 ft2
Fireplace
See Remarks
Forced Air, Hot Water
$520,000
Welcome to this beautifully maintained 3-bedroom, 2-bathroom home tucked into a quiet and friendly neighbourhood. With alley access and a double carport, as well as proximity to town, this property offers both convenience and comfort. Step inside to a spacious open-concept layout featuring a huge kitchen and dining area, perfect for family gatherings and entertaining. Natural light fills the home through newer windows, highlighting the updated flooring. The inviting living room is anchored by a cosy gas fireplace, creating a warm and welcoming space to relax. The main 4-piece bathroom includes a soothing soaker tub, while the laundry area features a convenient 2-piece bath. This home is also equipped with a highly efficient gas hot water heating system (forced air gas hydronic), ensuring year-round comfort and low energy costs. In a quiet location with modern updates already completed, this home is move-in ready. (id:46156)
Property Details
|
MLS® Number
|
1014725 |
|
Property Type
|
Single Family |
|
Neigbourhood
|
Campbell River Central |
|
Parking Space Total
|
4 |
Building
|
Bathroom Total
|
2 |
|
Bedrooms Total
|
3 |
|
Constructed Date
|
1980 |
|
Cooling Type
|
See Remarks |
|
Fireplace Present
|
Yes |
|
Fireplace Total
|
1 |
|
Heating Fuel
|
Natural Gas |
|
Heating Type
|
Forced Air, Hot Water |
|
Size Interior
|
1,174 Ft2 |
|
Total Finished Area
|
1174 Sqft |
|
Type
|
House |
Parking
Land
|
Acreage
|
No |
|
Size Irregular
|
6098 |
|
Size Total
|
6098 Sqft |
|
Size Total Text
|
6098 Sqft |
|
Zoning Description
|
R1 |
|
Zoning Type
|
Residential |
Rooms
| Level |
Type |
Length |
Width |
Dimensions |
|
Main Level |
Bedroom |
|
|
9'11 x 9'7 |
|
Main Level |
Workshop |
|
|
9'9 x 8'10 |
|
Main Level |
Bedroom |
|
|
13'7 x 10'11 |
|
Main Level |
Laundry Room |
|
|
6'9 x 7'11 |
|
Main Level |
Bathroom |
|
|
2-Piece |
|
Main Level |
Bathroom |
|
|
4-Piece |
|
Main Level |
Primary Bedroom |
|
|
13'7 x 11'10 |
|
Main Level |
Living Room |
|
|
12'10 x 16'3 |
|
Main Level |
Dining Room |
|
|
11'3 x 13'4 |
|
Main Level |
Kitchen |
|
|
11'0 x 9'3 |
https://www.realtor.ca/real-estate/28898583/919-hemlock-st-campbell-river-campbell-river-central


