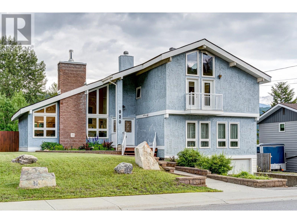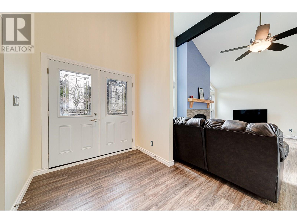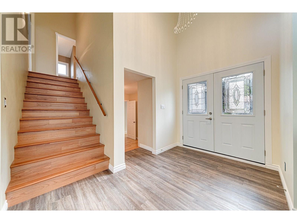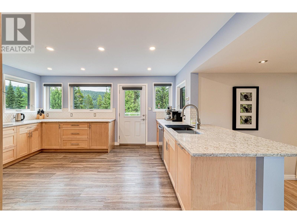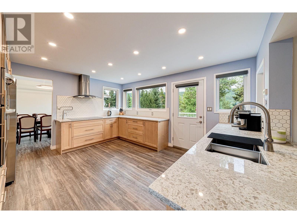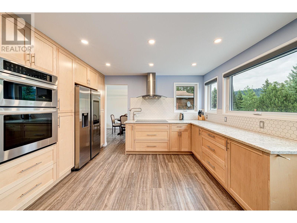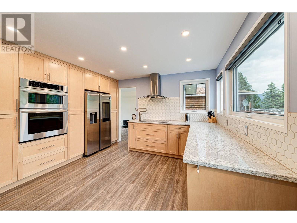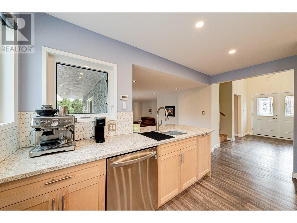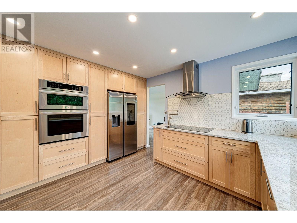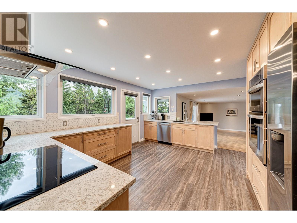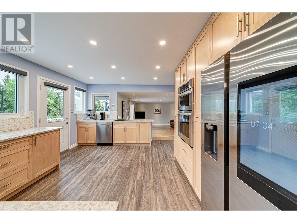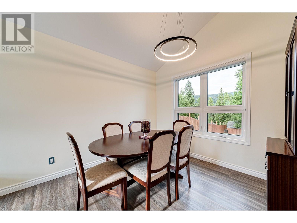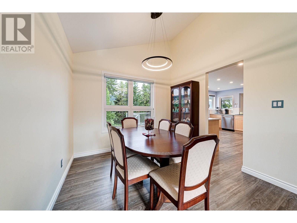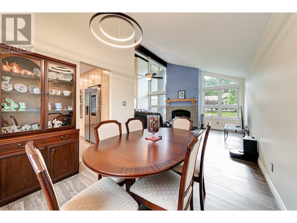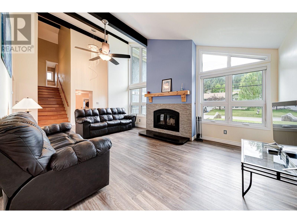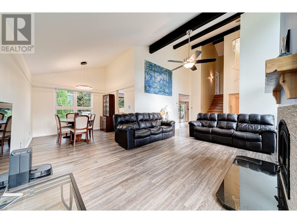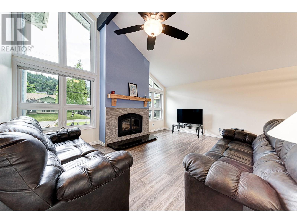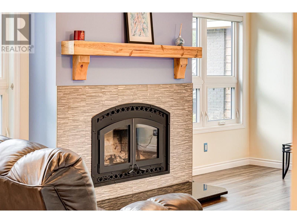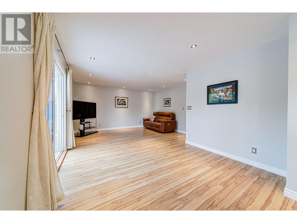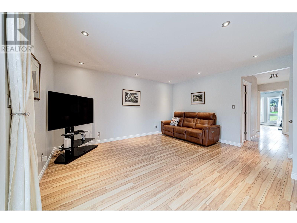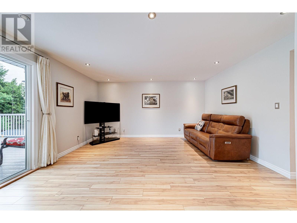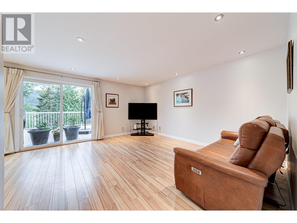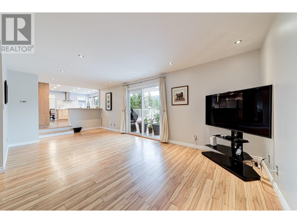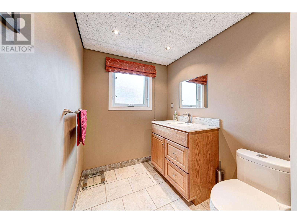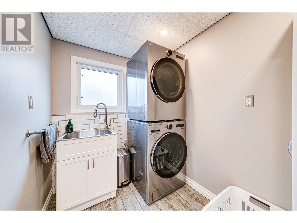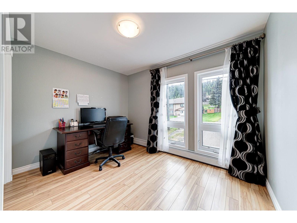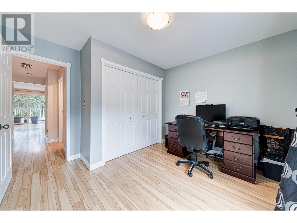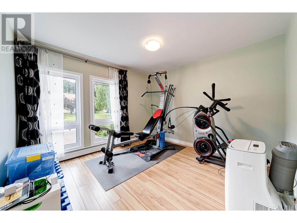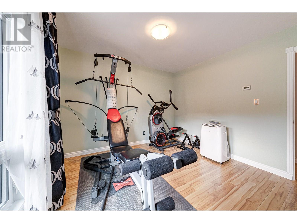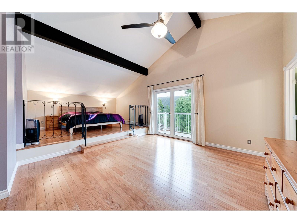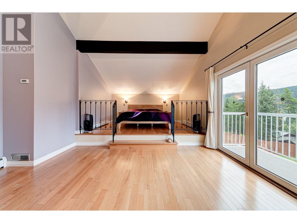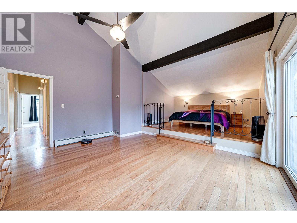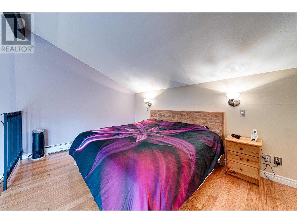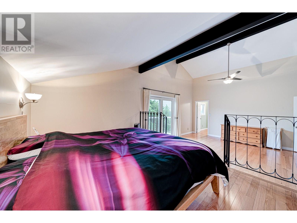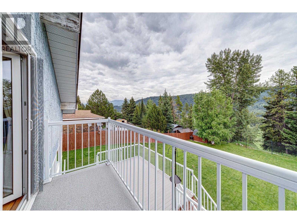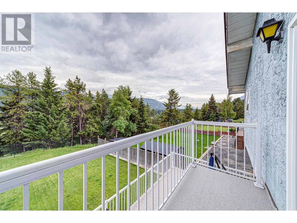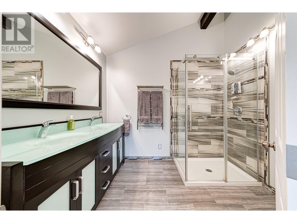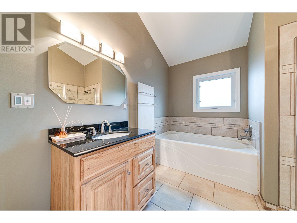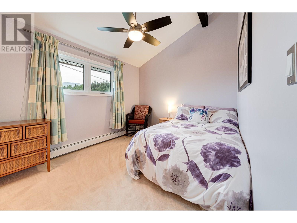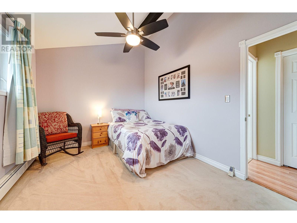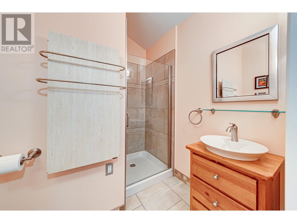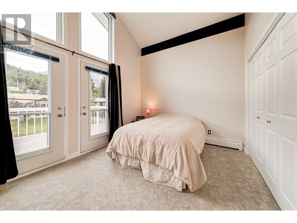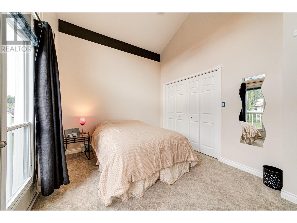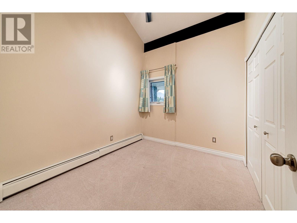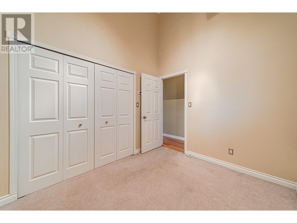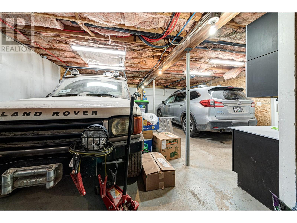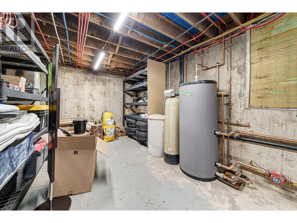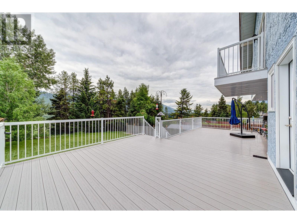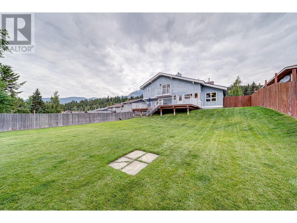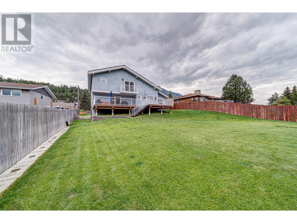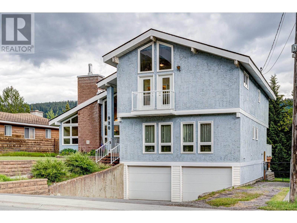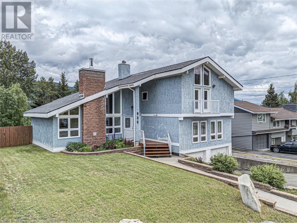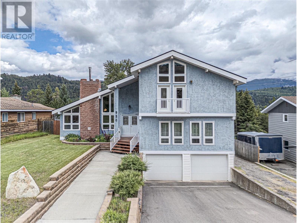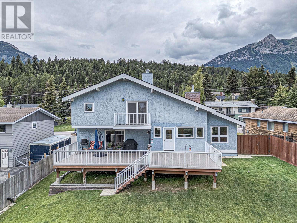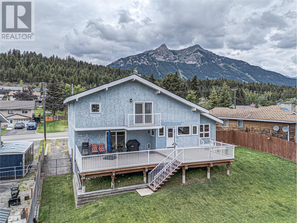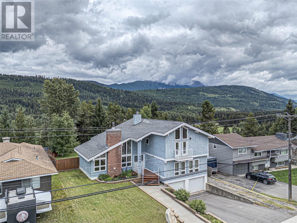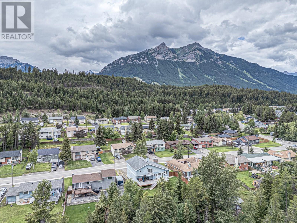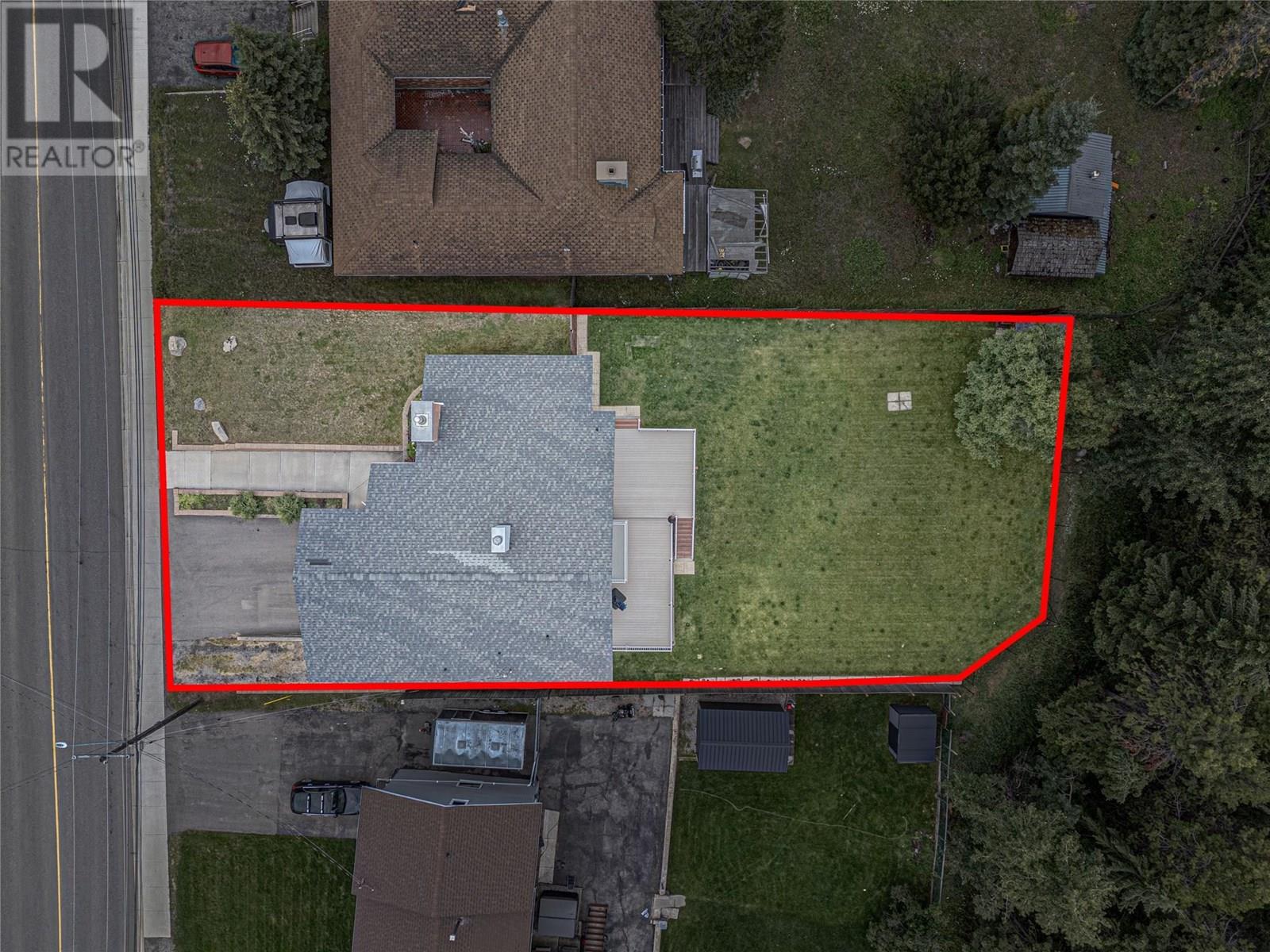5 Bedroom
4 Bathroom
2,739 ft2
Contemporary
Baseboard Heaters, Stove
$729,900
Feast your eyes on this exceptional executive home, a sprawling 5-bedroom sanctuary nestled on a generous, nearly quarter-acre lot. Enjoy panoramic views that sweep across the valley, manicured greens of the golf course & the majestic silhouettes of the mountains. Inside you are greeted by a grand cathedral entry, soaring vaulted ceilings immediately establishing a sense of spaciousness and luxury while the cozy woodstove offers extra warmth on cool days. The heart of the home is the expansive kitchen boasting granite countertops, stainless steel appliances & custom cupboards bathed in the warm glow of southeast-facing windows that frame spectacular Rocky Mountain vistas. The main level offers versatility with a flex room, a conveniently located bedroom, a dedicated laundry room, half bathroom & a flexible office or gym space. Ascend the stairs to discover four more generously sized bedrooms and three well-appointed bathrooms. The enormous primary suite features a luxurious walk-in closet, a spacious ensuite bathroom, and its own private balcony – the perfect spot for morning coffee. The second bedroom on this level also boasts the luxury of its own private bathroom. The remaining two bedrooms share the home's fourth bathroom. All bathrooms include electric underfloor heating. The lower level provides ample storage space, a large double attached garage for convenience, and utility room which includes the High Efficiency Gas boiler with Indirect water heater, servicing the main floor with hydronic underfloor heating and hydronic baseboard heating on the first floor. Outside you'll find a fully fenced backyard, complete with a large deck perfect for entertaining and lush grass in both the front and back yards. This is more than just a house; it's a lifestyle. No work to be done here! Move in and enjoy! (id:46156)
Property Details
|
MLS® Number
|
10355843 |
|
Property Type
|
Single Family |
|
Neigbourhood
|
Elkford |
|
Parking Space Total
|
2 |
Building
|
Bathroom Total
|
4 |
|
Bedrooms Total
|
5 |
|
Architectural Style
|
Contemporary |
|
Constructed Date
|
1979 |
|
Construction Style Attachment
|
Detached |
|
Half Bath Total
|
1 |
|
Heating Fuel
|
Other, Wood |
|
Heating Type
|
Baseboard Heaters, Stove |
|
Stories Total
|
3 |
|
Size Interior
|
2,739 Ft2 |
|
Type
|
House |
|
Utility Water
|
Municipal Water |
Parking
Land
|
Acreage
|
No |
|
Sewer
|
Municipal Sewage System |
|
Size Irregular
|
0.21 |
|
Size Total
|
0.21 Ac|under 1 Acre |
|
Size Total Text
|
0.21 Ac|under 1 Acre |
|
Zoning Type
|
Unknown |
Rooms
| Level |
Type |
Length |
Width |
Dimensions |
|
Second Level |
Bedroom |
|
|
9'10'' x 8'2'' |
|
Second Level |
Bedroom |
|
|
13'2'' x 10'2'' |
|
Second Level |
Full Ensuite Bathroom |
|
|
Measurements not available |
|
Second Level |
Bedroom |
|
|
12'8'' x 9'8'' |
|
Second Level |
Full Bathroom |
|
|
Measurements not available |
|
Second Level |
Full Ensuite Bathroom |
|
|
Measurements not available |
|
Second Level |
Primary Bedroom |
|
|
23'7'' x 15'10'' |
|
Basement |
Workshop |
|
|
23'2'' x 11'5'' |
|
Main Level |
Other |
|
|
11'11'' x 10'6'' |
|
Main Level |
Foyer |
|
|
13'5'' x 7'10'' |
|
Main Level |
Partial Bathroom |
|
|
Measurements not available |
|
Main Level |
Laundry Room |
|
|
8'2'' x 6'2'' |
|
Main Level |
Exercise Room |
|
|
11'3'' x 10'9'' |
|
Main Level |
Bedroom |
|
|
11'7'' x 10'9'' |
|
Main Level |
Family Room |
|
|
22'11'' x 15'7'' |
|
Main Level |
Dining Room |
|
|
9'9'' x 9'8'' |
|
Main Level |
Living Room |
|
|
18'2'' x 13'5'' |
|
Main Level |
Kitchen |
|
|
15'11'' x 13'8'' |
https://www.realtor.ca/real-estate/28614459/920-alpine-way-elkford-elkford


