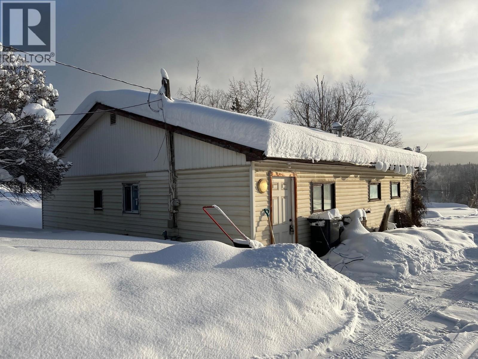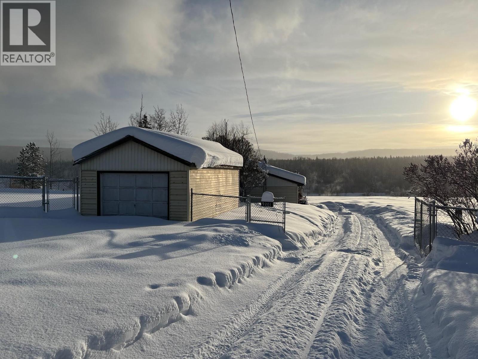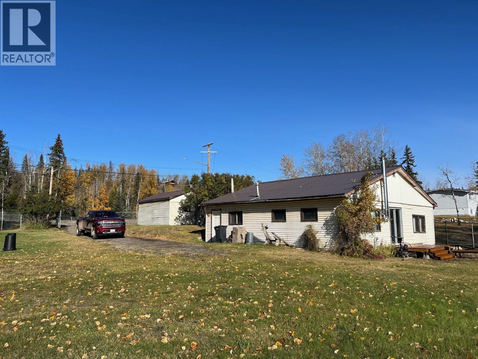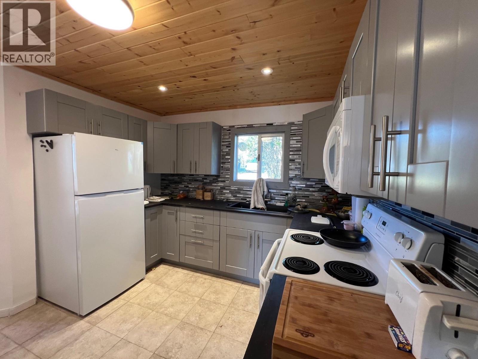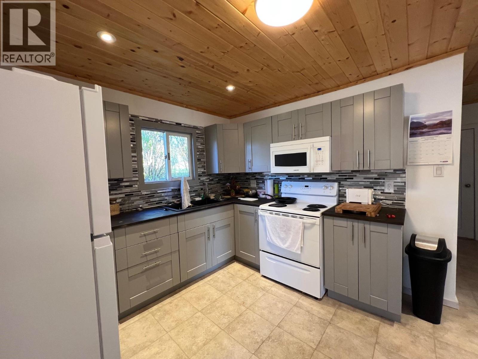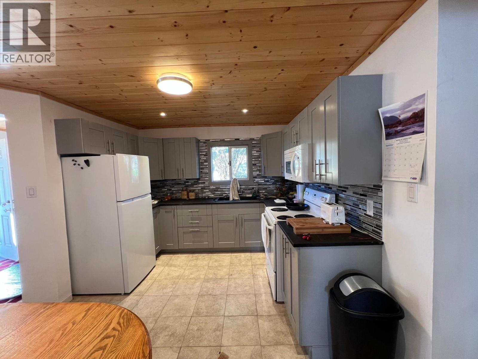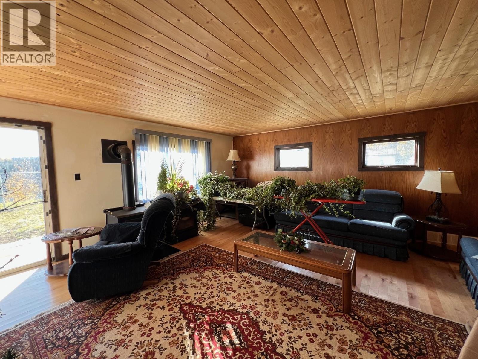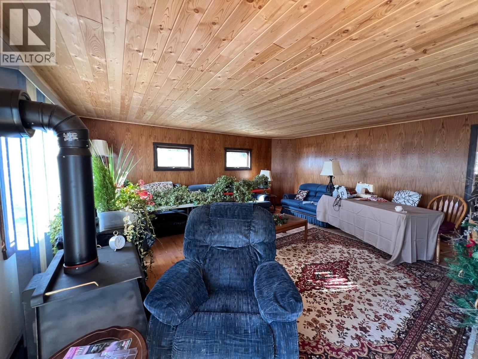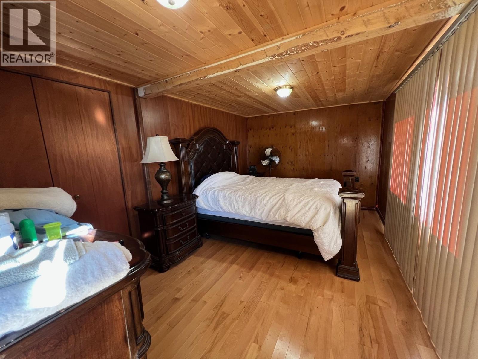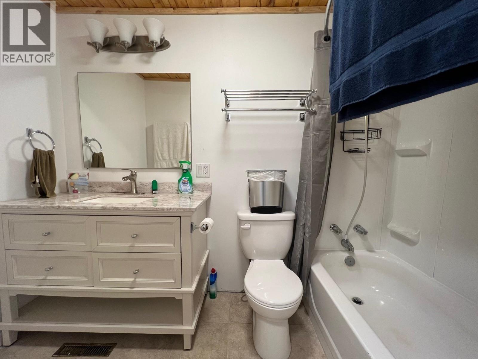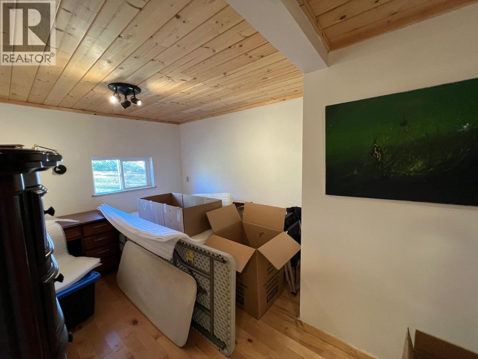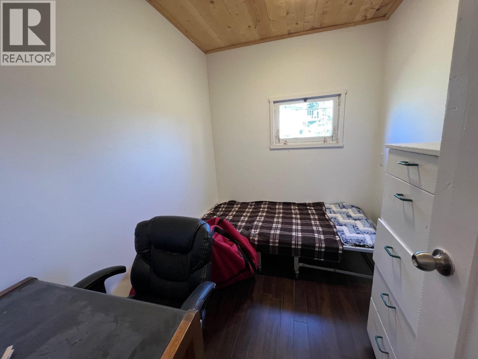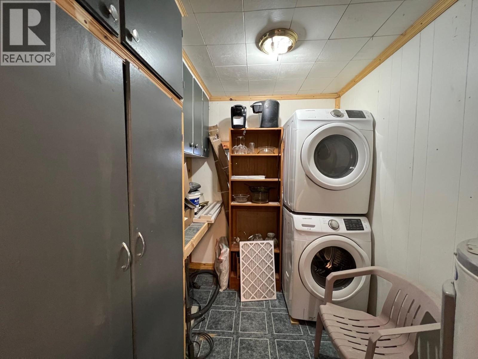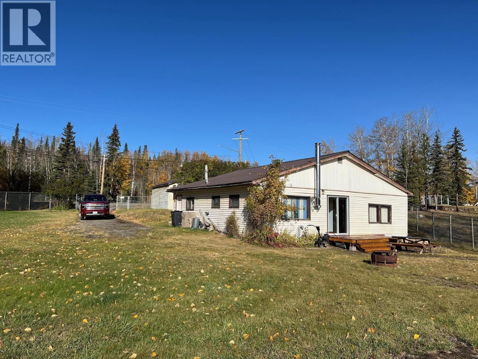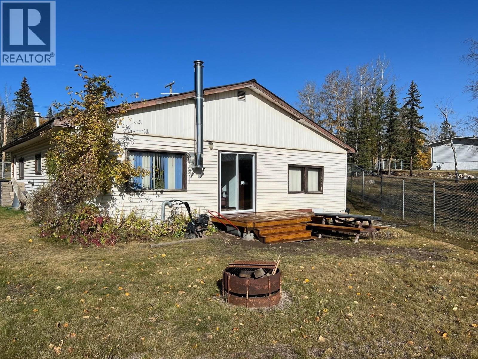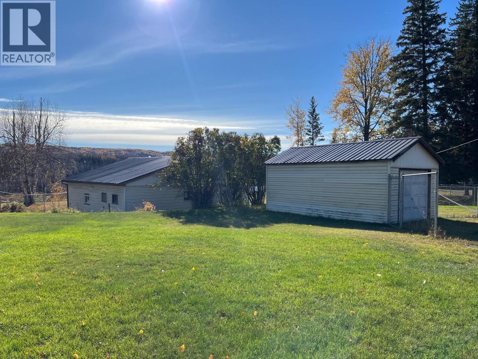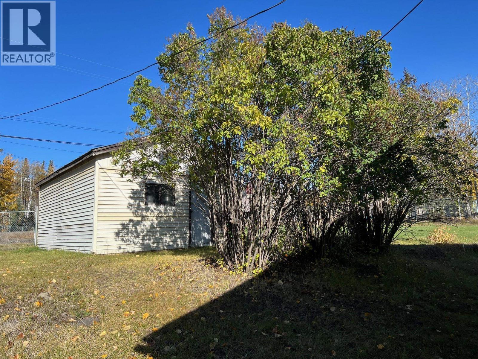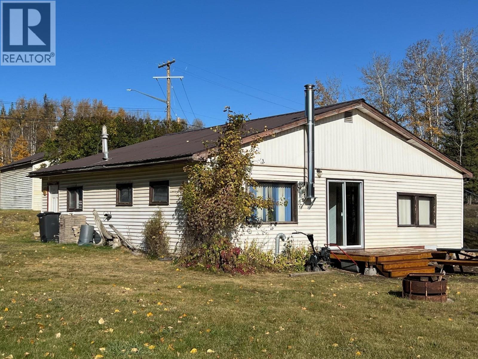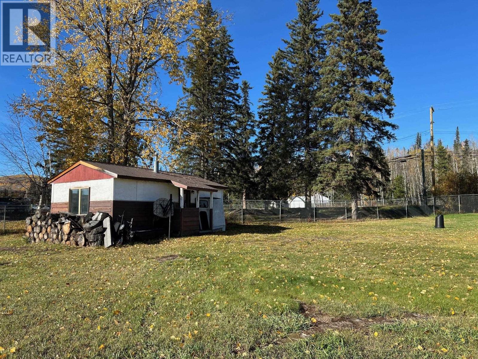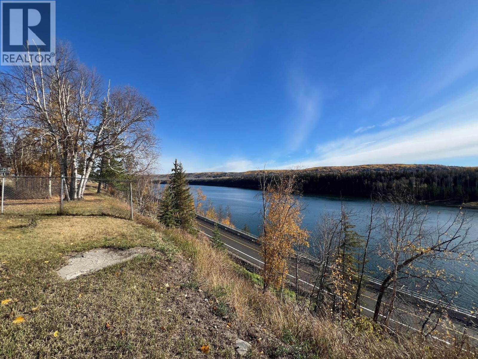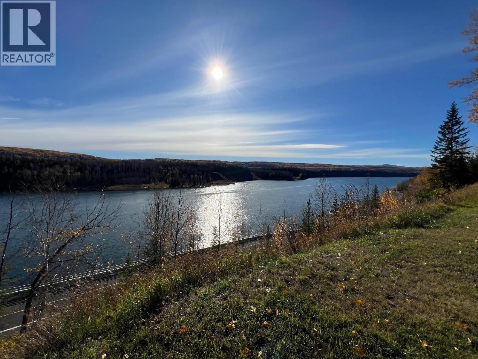3 Bedroom
1 Bathroom
1,255 ft2
Ranch
Fireplace
Forced Air
Waterfront
$299,000
Enjoy the beautiful view of the new lake out your back door! Waterfront property rarely comes available, so make an appointment today to view this fantastic updated bungalow with detached garage and storage shed. This quaint 3 bdrm home has many updates to enjoy that include the kitchen, bathroom, huge living room with hardwood floors and a wood stove, flooring and paint throughout. Situated on a large lot with loads of parking, a nicely landscaped yard that's fully fenced with chain link to keep kids and/or pets safely contained. This is a turn-key property that's ready for you to enjoy. (id:46156)
Property Details
|
MLS® Number
|
R3057145 |
|
Property Type
|
Single Family |
|
Storage Type
|
Storage |
|
Structure
|
Workshop |
|
View Type
|
Lake View |
|
Water Front Type
|
Waterfront |
Building
|
Bathroom Total
|
1 |
|
Bedrooms Total
|
3 |
|
Amenities
|
Laundry - In Suite |
|
Appliances
|
Washer, Dryer, Refrigerator, Stove, Dishwasher |
|
Architectural Style
|
Ranch |
|
Basement Type
|
None |
|
Constructed Date
|
1969 |
|
Construction Style Attachment
|
Detached |
|
Exterior Finish
|
Vinyl Siding |
|
Fireplace Present
|
Yes |
|
Fireplace Total
|
1 |
|
Foundation Type
|
Concrete Perimeter |
|
Heating Fuel
|
Natural Gas |
|
Heating Type
|
Forced Air |
|
Roof Material
|
Metal |
|
Roof Style
|
Conventional |
|
Stories Total
|
1 |
|
Size Interior
|
1,255 Ft2 |
|
Total Finished Area
|
1255 Sqft |
|
Type
|
House |
|
Utility Water
|
Municipal Water |
Parking
Land
|
Acreage
|
No |
|
Size Irregular
|
31800 |
|
Size Total
|
31800 Sqft |
|
Size Total Text
|
31800 Sqft |
Rooms
| Level |
Type |
Length |
Width |
Dimensions |
|
Main Level |
Kitchen |
13 ft ,6 in |
13 ft ,5 in |
13 ft ,6 in x 13 ft ,5 in |
|
Main Level |
Living Room |
19 ft ,6 in |
19 ft ,5 in |
19 ft ,6 in x 19 ft ,5 in |
|
Main Level |
Primary Bedroom |
15 ft ,8 in |
9 ft ,7 in |
15 ft ,8 in x 9 ft ,7 in |
|
Main Level |
Bedroom 2 |
13 ft ,7 in |
7 ft ,4 in |
13 ft ,7 in x 7 ft ,4 in |
|
Main Level |
Bedroom 3 |
8 ft ,5 in |
6 ft ,5 in |
8 ft ,5 in x 6 ft ,5 in |
|
Main Level |
Laundry Room |
8 ft ,7 in |
5 ft ,4 in |
8 ft ,7 in x 5 ft ,4 in |
|
Main Level |
Mud Room |
11 ft ,7 in |
7 ft ,8 in |
11 ft ,7 in x 7 ft ,8 in |
https://www.realtor.ca/real-estate/28972886/9201-canyon-drive-hudsons-hope


