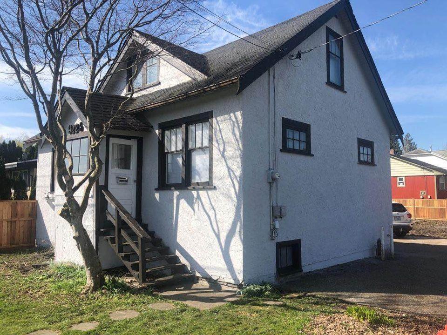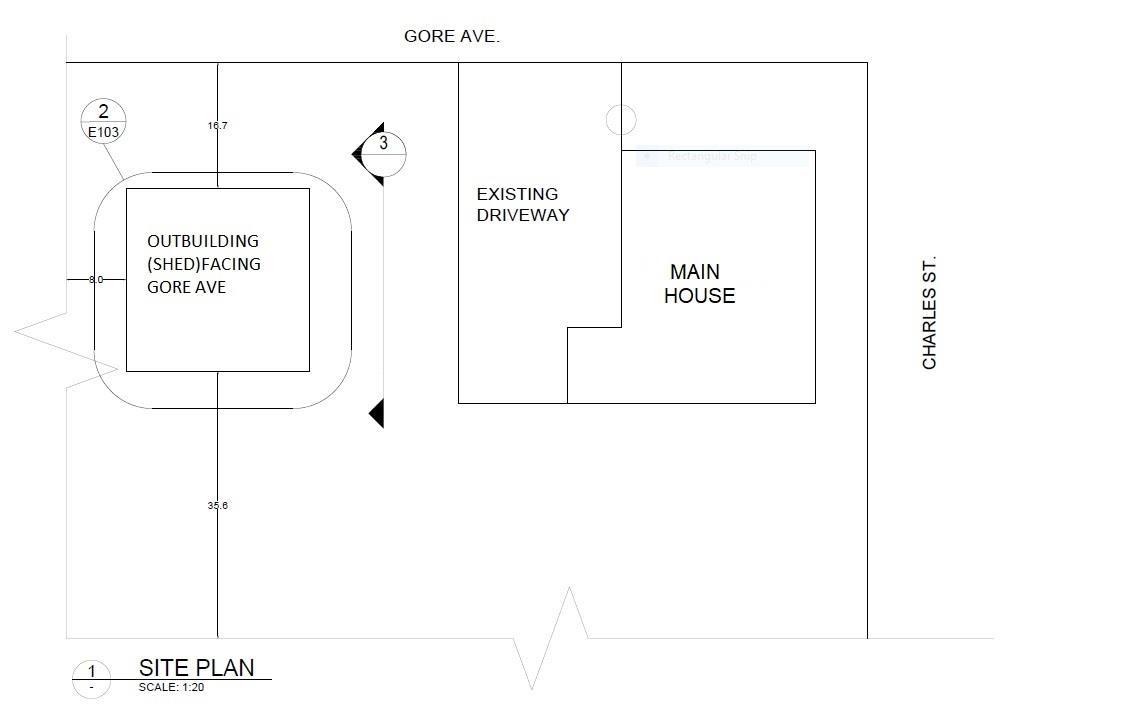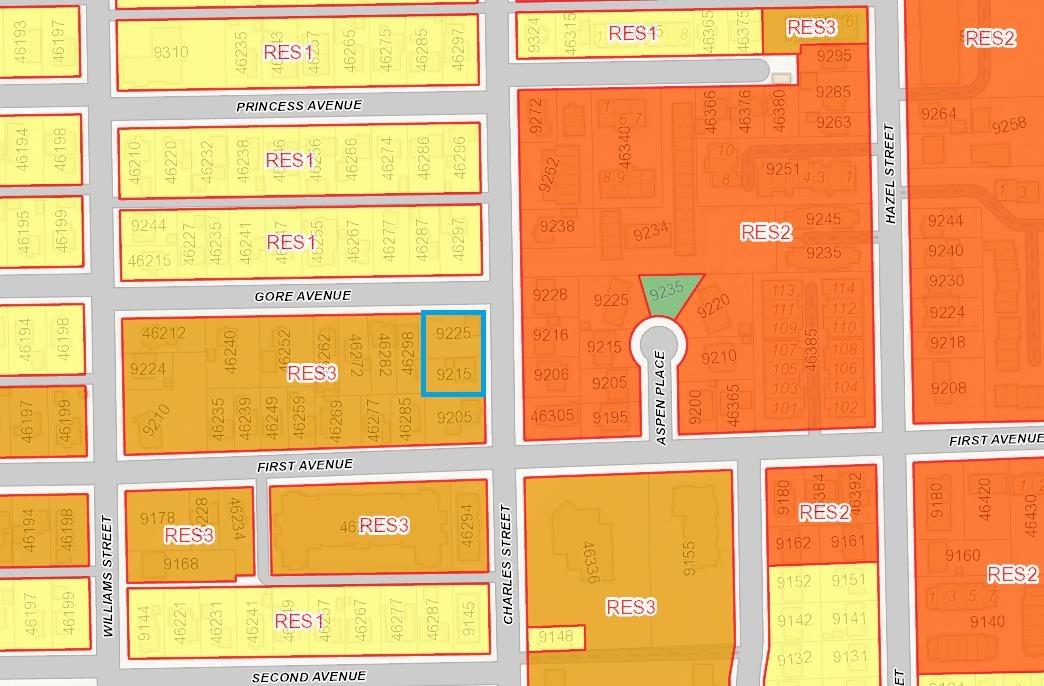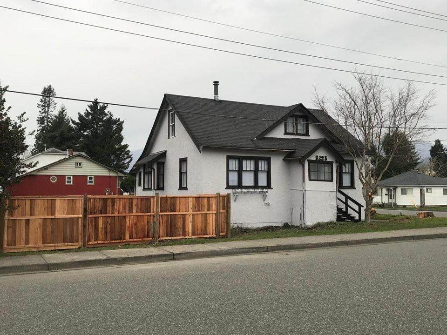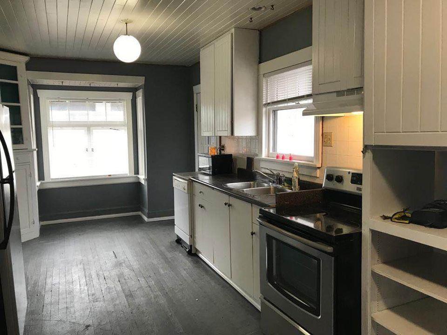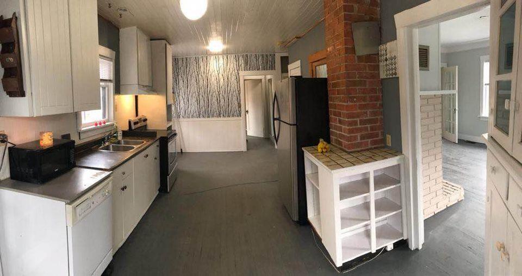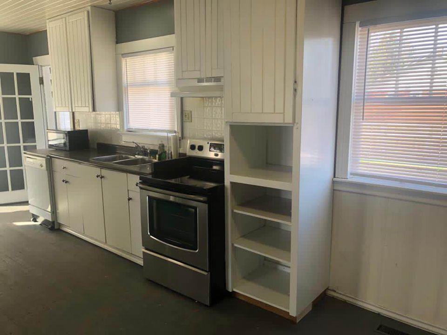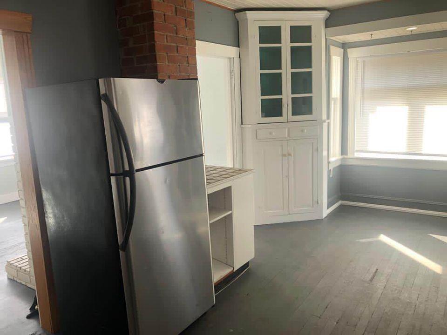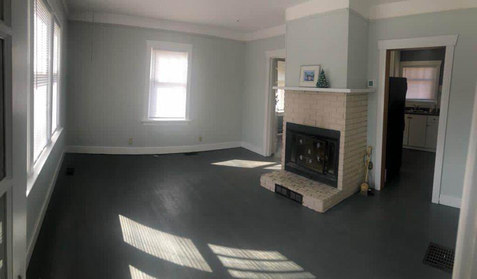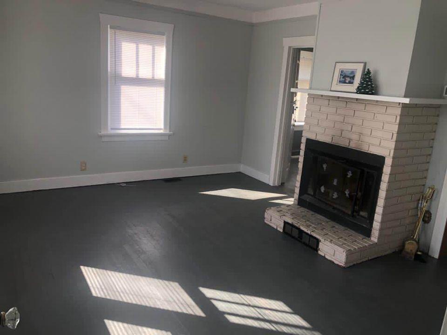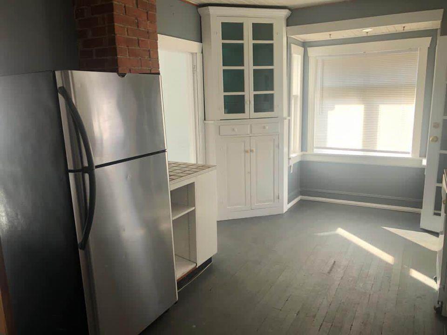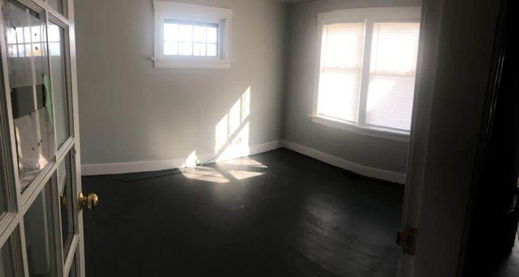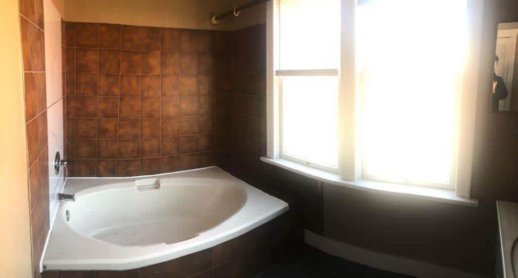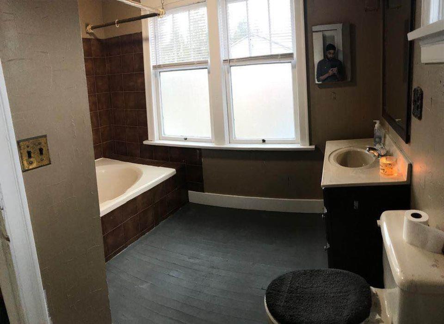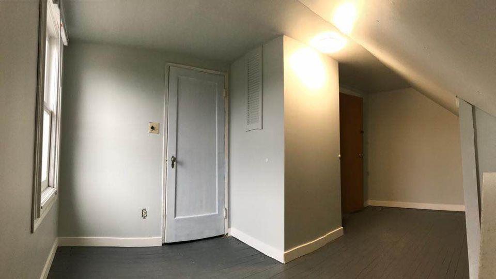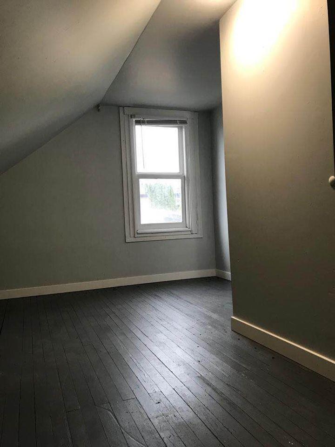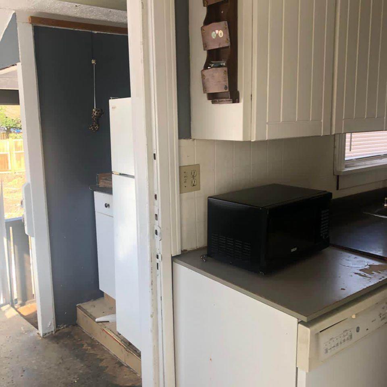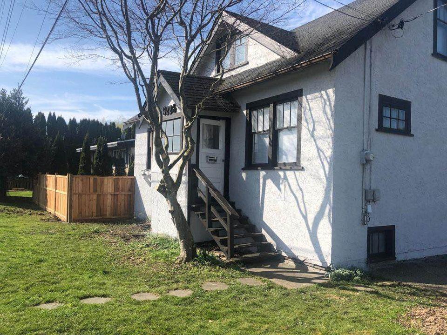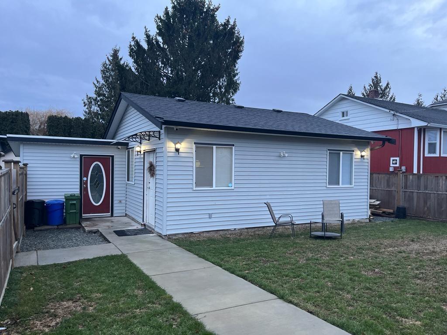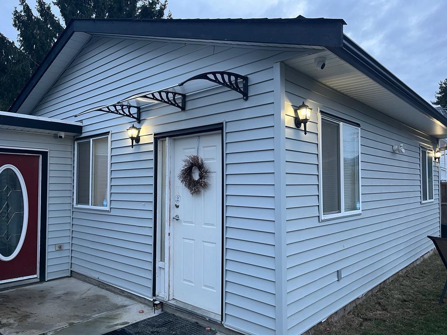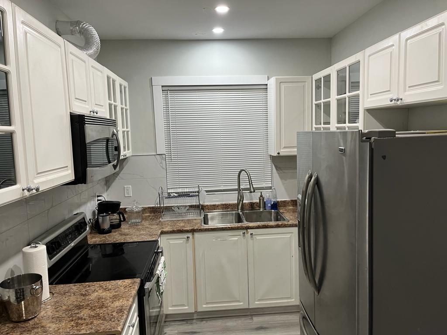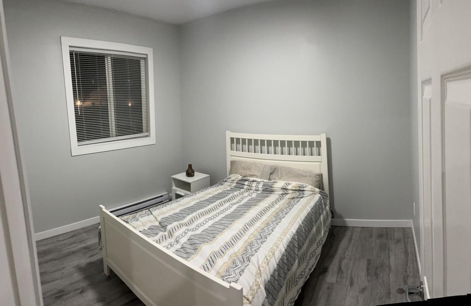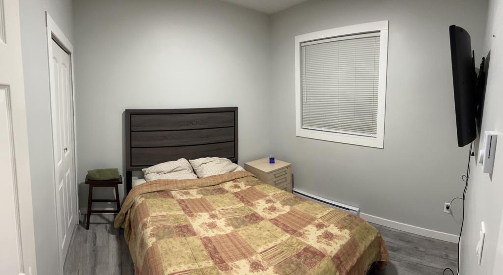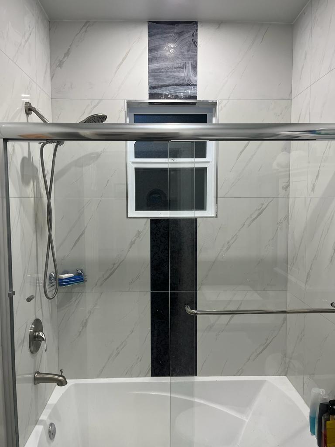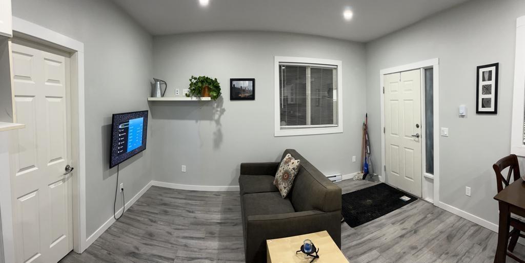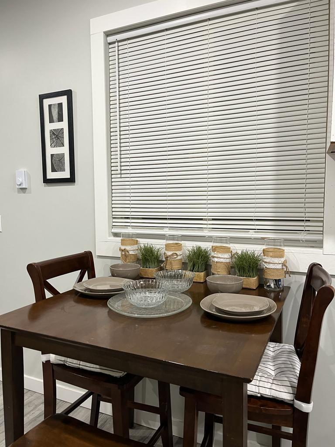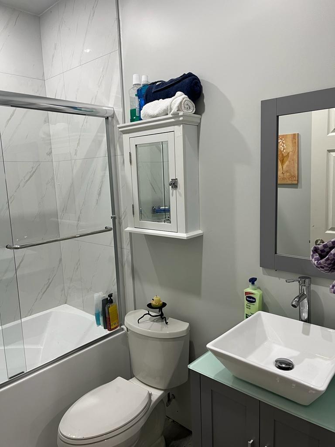5 Bedroom
3 Bathroom
1,610 ft2
Fireplace
Baseboard Heaters
$789,000
!!!Another Stunning Deal !!! Great opportunity for investors and first time home buyers! total 5 bed 2.5 bath , 2 Story home with 3 bed 1.5 bath main house and 2 bed secondary suite rented separately situated on 7800 sqft corner lot with 75 frontage . Perfect holding property for land assembly, shows higher density RES3 in the OCP for low rise condo construction (verify with city if important for buyers). (id:46156)
Property Details
|
MLS® Number
|
R3055483 |
|
Property Type
|
Single Family |
|
Structure
|
Workshop |
Building
|
Bathroom Total
|
3 |
|
Bedrooms Total
|
5 |
|
Amenities
|
Laundry - In Suite |
|
Basement Development
|
Unfinished |
|
Basement Type
|
Unknown (unfinished) |
|
Constructed Date
|
1936 |
|
Construction Style Attachment
|
Detached |
|
Fireplace Present
|
Yes |
|
Fireplace Total
|
1 |
|
Heating Fuel
|
Electric, Natural Gas |
|
Heating Type
|
Baseboard Heaters |
|
Stories Total
|
3 |
|
Size Interior
|
1,610 Ft2 |
|
Type
|
House |
Parking
Land
|
Acreage
|
No |
|
Size Depth
|
104 Ft |
|
Size Frontage
|
75 Ft |
|
Size Irregular
|
7800 |
|
Size Total
|
7800 Sqft |
|
Size Total Text
|
7800 Sqft |
Rooms
| Level |
Type |
Length |
Width |
Dimensions |
|
Above |
Bedroom 2 |
16 ft |
10 ft |
16 ft x 10 ft |
|
Above |
Bedroom 3 |
13 ft |
12 ft |
13 ft x 12 ft |
|
Main Level |
Living Room |
15 ft ,5 in |
13 ft |
15 ft ,5 in x 13 ft |
|
Main Level |
Kitchen |
23 ft |
10 ft |
23 ft x 10 ft |
|
Main Level |
Primary Bedroom |
11 ft |
9 ft ,6 in |
11 ft x 9 ft ,6 in |
|
Main Level |
Living Room |
14 ft |
14 ft |
14 ft x 14 ft |
|
Main Level |
Kitchen |
10 ft |
8 ft |
10 ft x 8 ft |
|
Main Level |
Bedroom 4 |
12 ft |
10 ft |
12 ft x 10 ft |
|
Main Level |
Bedroom 5 |
11 ft |
10 ft |
11 ft x 10 ft |
https://www.realtor.ca/real-estate/28959252/9225-charles-street-chilliwack-proper-east-chilliwack


