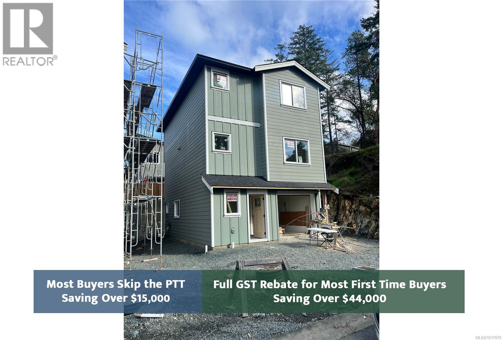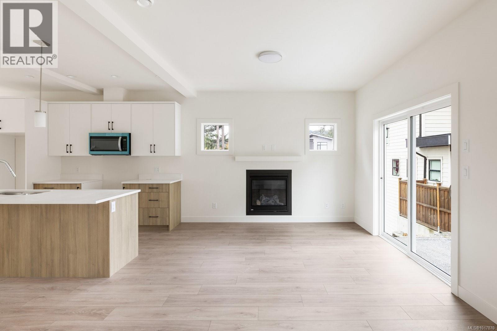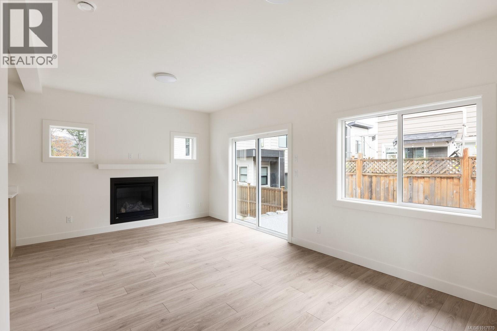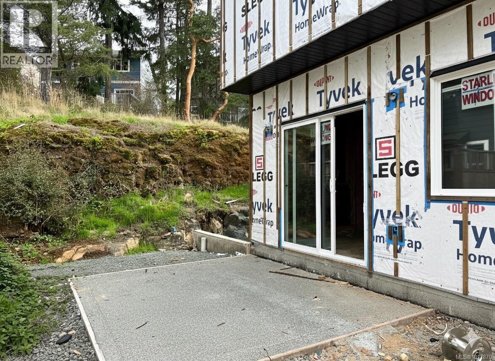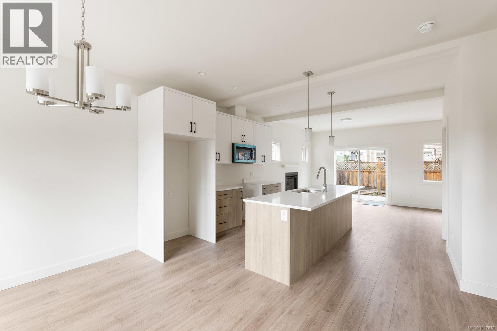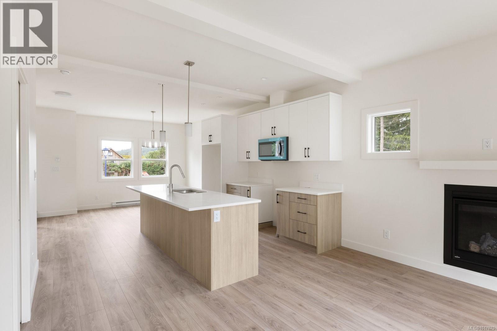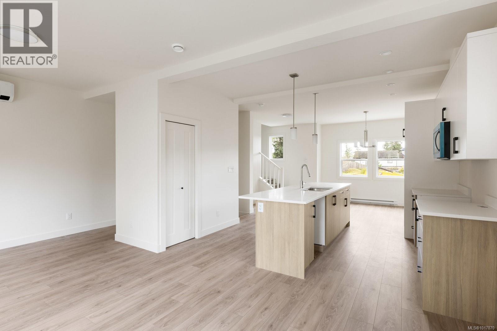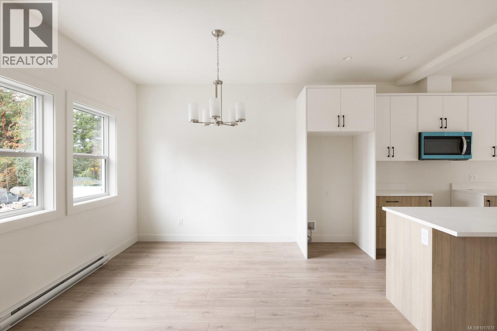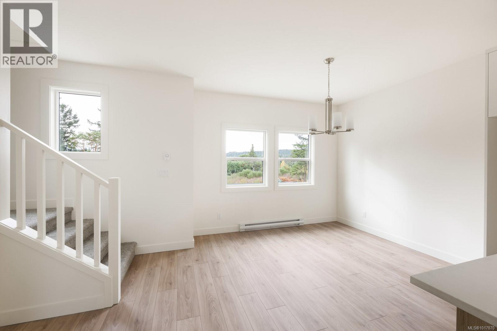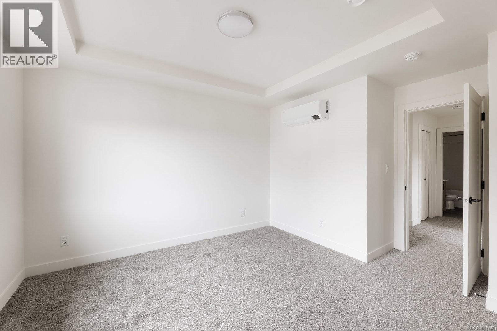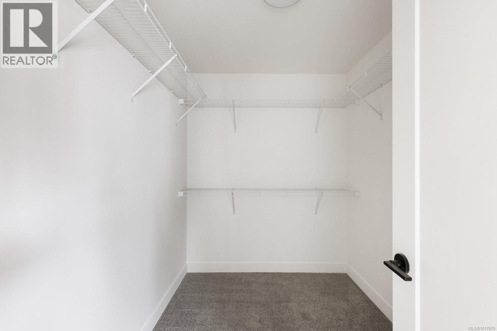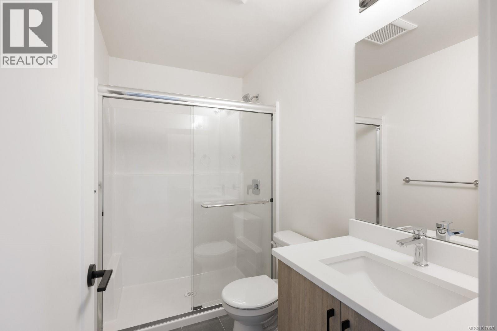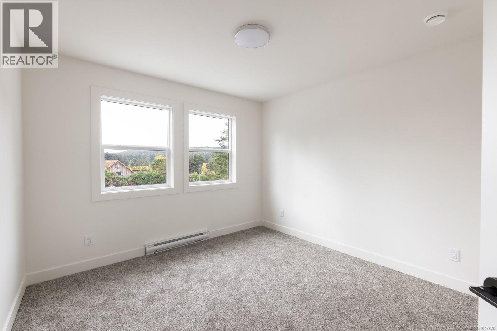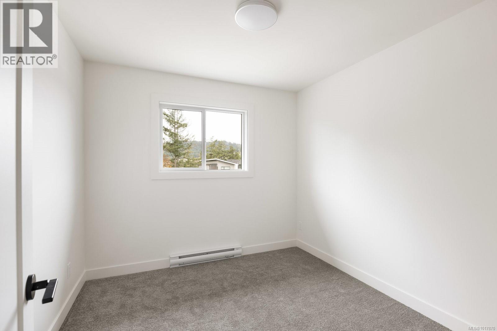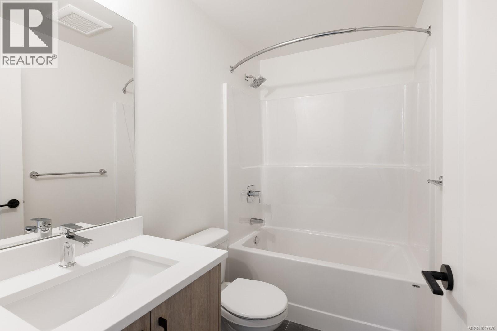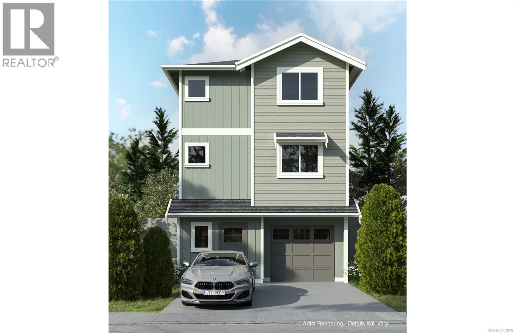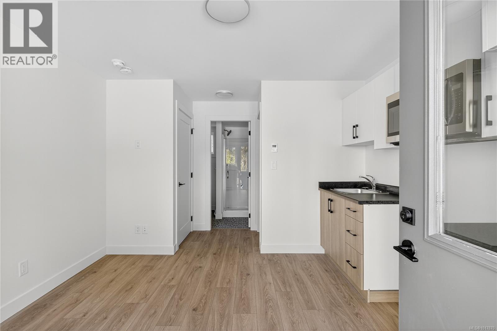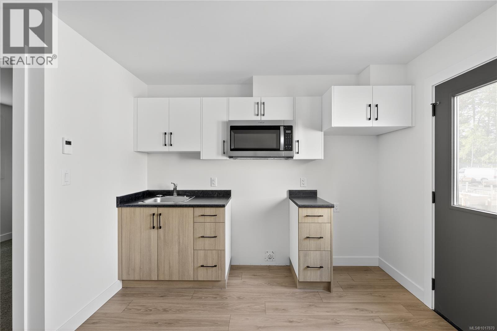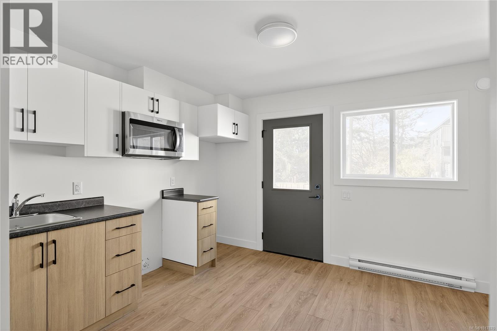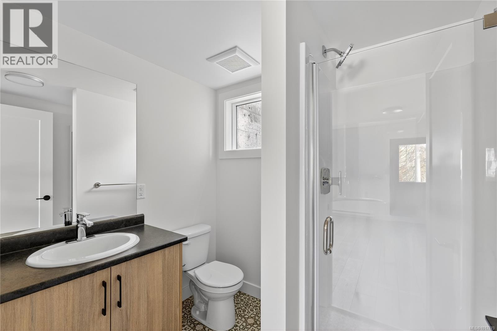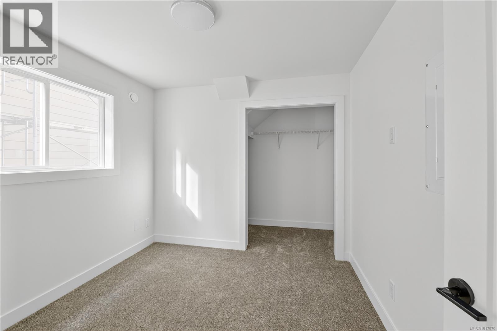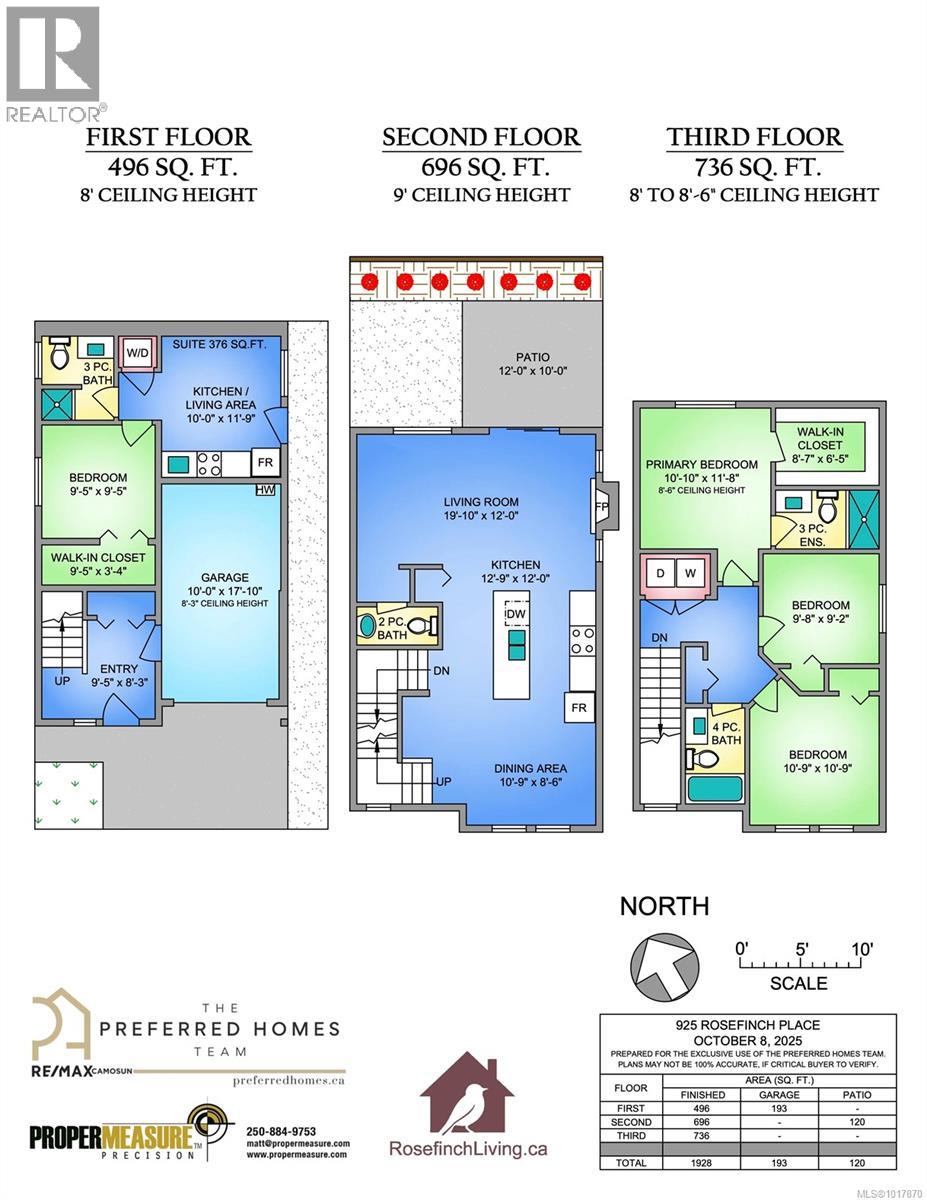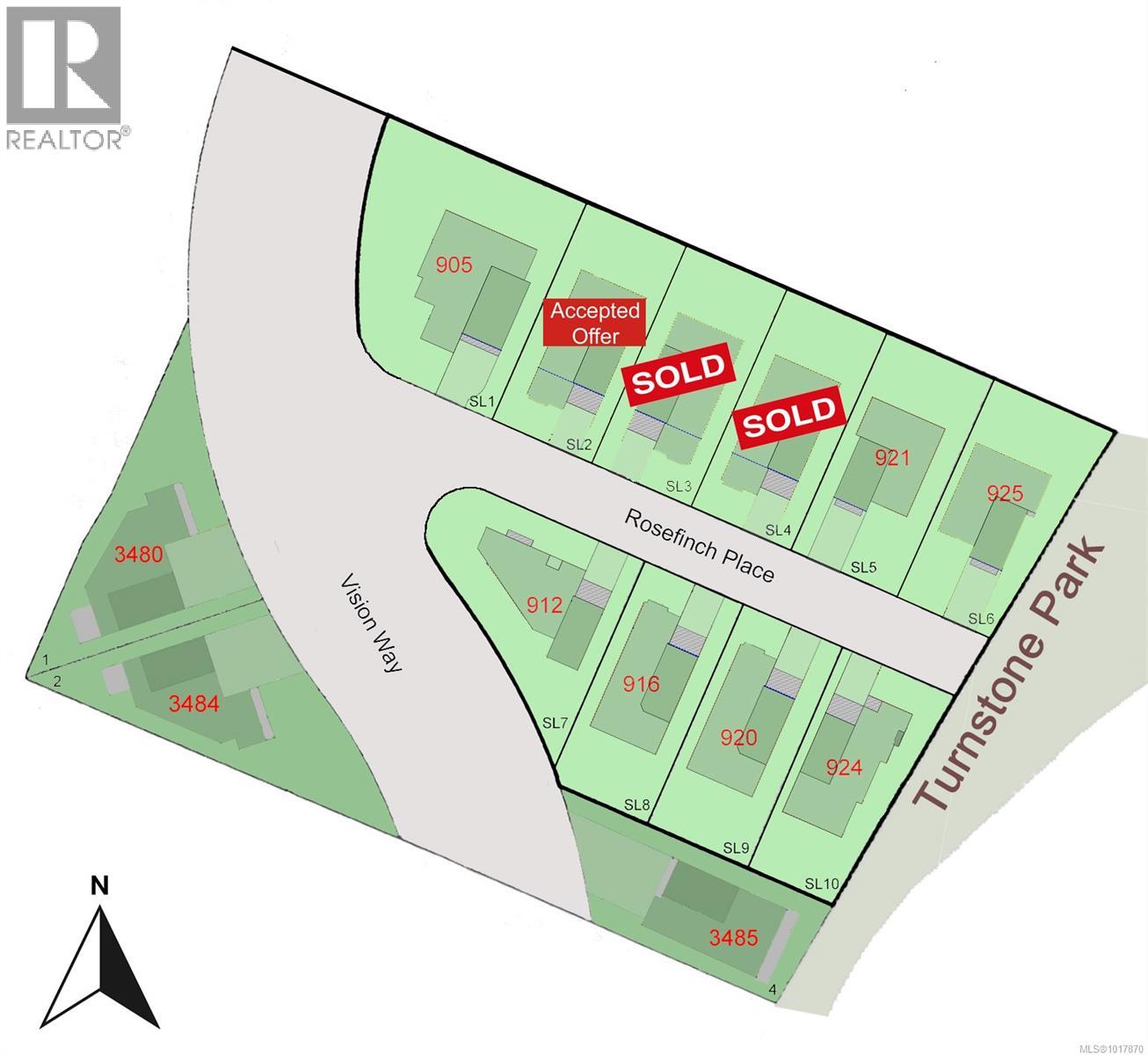925 Rosefinch Pl Langford, British Columbia V9C 0J9
$919,900Maintenance,
$7 Monthly
Maintenance,
$7 MonthlyBeside Turnstone Park offering extra privacy, this new 4-bedroom home with a suite offers exceptional value in sought-after Happy Valley! Priced less than many townhomes yet with the privacy of a detached home, this is a great opportunity, with the 1-Br legal suite generating valuable rental income to help offset your mortgage. The 3-bedroom main home features a spacious kitchen with full appliance package, quartz counters, and a cozy gas fireplace, plus access to your easy-care compact yard — just big enough to let your pet out, but small enough to keep your weekends free. Upstairs, the primary bedroom includes a heated tile ensuite for that spa-like touch. Built by trusted local builder TEKloch Homes, this home also includes a garage, a 10-year new home warranty, and individual heat pumps for both the main home and suite. A short walk to Happy Valley Elementary and minutes from shopping, dining, and recreation. Quick move in – 3-4 weeks. +GST. Pics of similar completed home (id:46156)
Property Details
| MLS® Number | 1017870 |
| Property Type | Single Family |
| Neigbourhood | Happy Valley |
| Community Features | Pets Allowed, Family Oriented |
| Features | Level Lot, Other |
| Parking Space Total | 3 |
| Structure | Patio(s) |
Building
| Bathroom Total | 4 |
| Bedrooms Total | 4 |
| Constructed Date | 2025 |
| Cooling Type | Air Conditioned, Wall Unit |
| Fireplace Present | Yes |
| Fireplace Total | 1 |
| Heating Fuel | Natural Gas, Other |
| Heating Type | Baseboard Heaters, Heat Pump |
| Size Interior | 2,121 Ft2 |
| Total Finished Area | 1928 Sqft |
| Type | House |
Land
| Acreage | No |
| Size Irregular | 2358 |
| Size Total | 2358 Sqft |
| Size Total Text | 2358 Sqft |
| Zoning Type | Residential |
Rooms
| Level | Type | Length | Width | Dimensions |
|---|---|---|---|---|
| Third Level | Bathroom | 4-Piece | ||
| Third Level | Bedroom | 11 ft | 11 ft | 11 ft x 11 ft |
| Third Level | Bedroom | 10 ft | 9 ft | 10 ft x 9 ft |
| Third Level | Ensuite | 3-Piece | ||
| Third Level | Primary Bedroom | 11 ft | 12 ft | 11 ft x 12 ft |
| Lower Level | Entrance | 9 ft | 8 ft | 9 ft x 8 ft |
| Main Level | Patio | 12 ft | 12 ft | 12 ft x 12 ft |
| Main Level | Bathroom | 2-Piece | ||
| Main Level | Dining Room | 11 ft | 9 ft | 11 ft x 9 ft |
| Main Level | Living Room | 20 ft | 12 ft | 20 ft x 12 ft |
| Main Level | Kitchen | 13 ft | 12 ft | 13 ft x 12 ft |
| Additional Accommodation | Bathroom | X | ||
| Additional Accommodation | Bedroom | 9 ft | 9 ft | 9 ft x 9 ft |
| Additional Accommodation | Kitchen | 10 ft | 12 ft | 10 ft x 12 ft |
https://www.realtor.ca/real-estate/29008561/925-rosefinch-pl-langford-happy-valley


