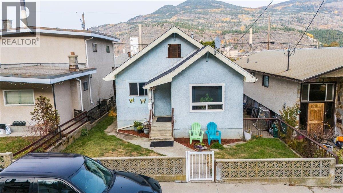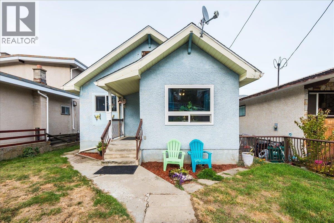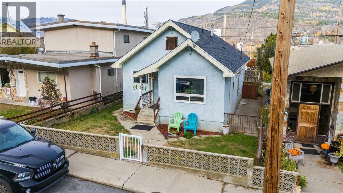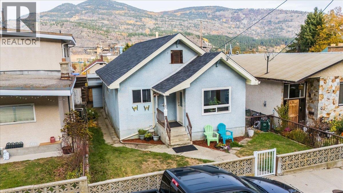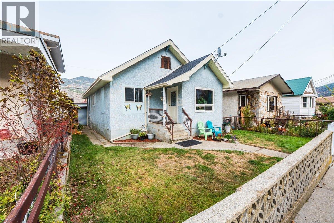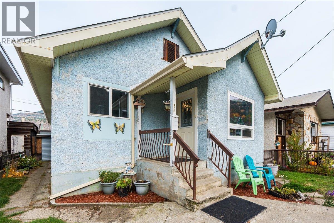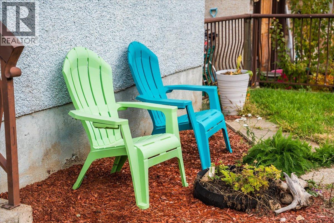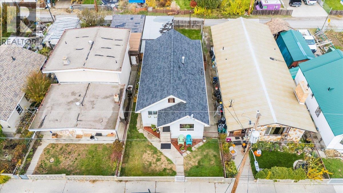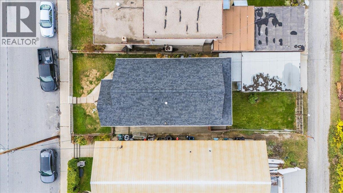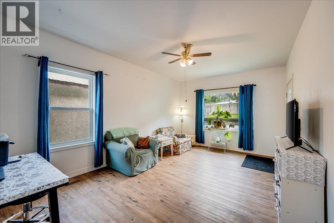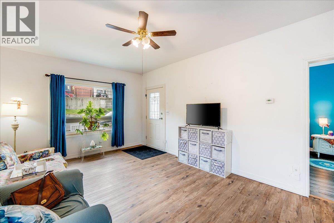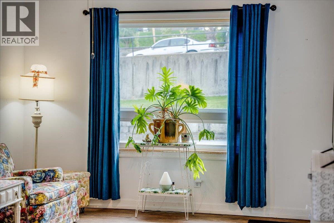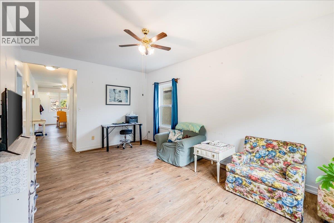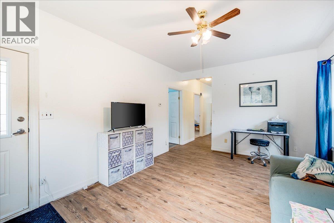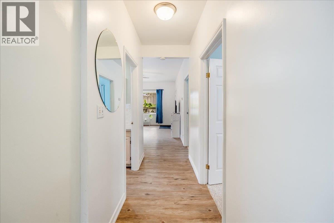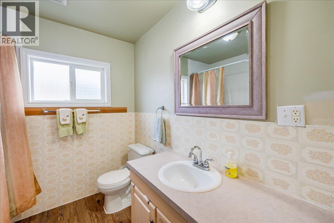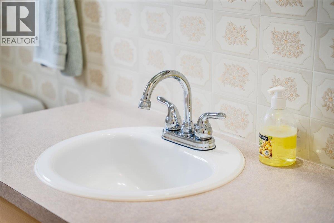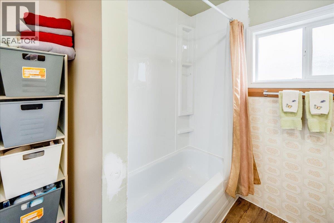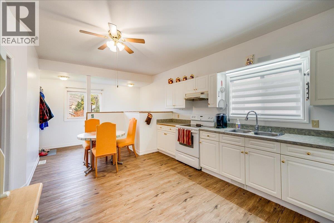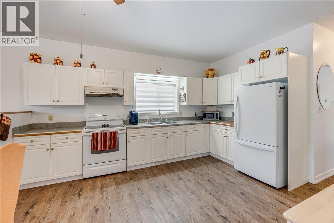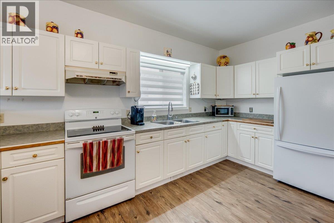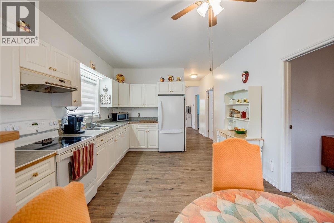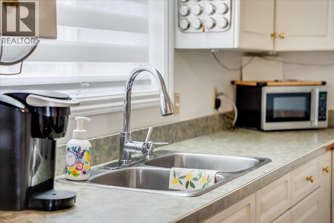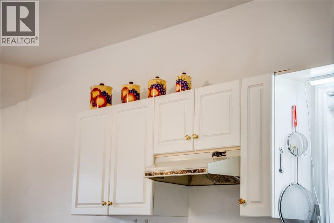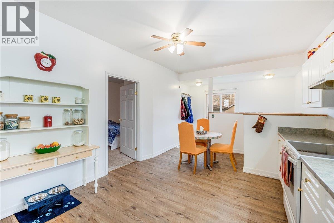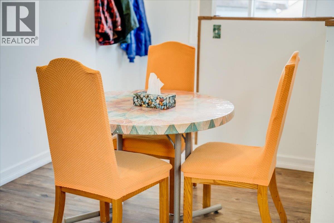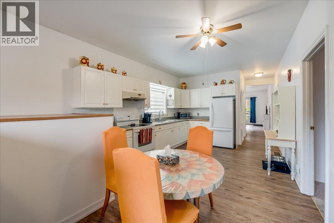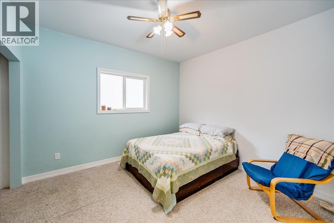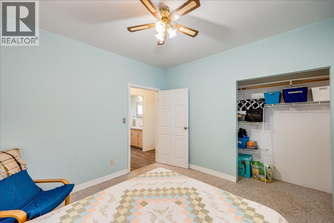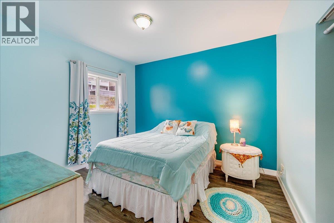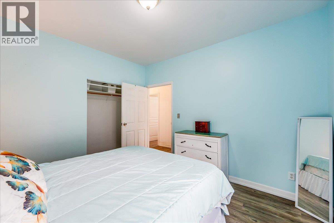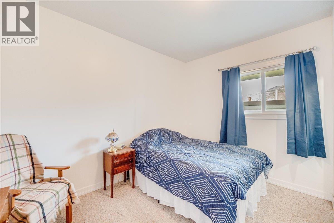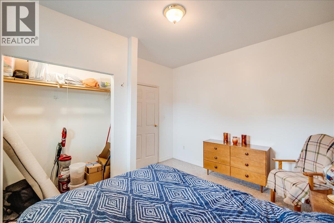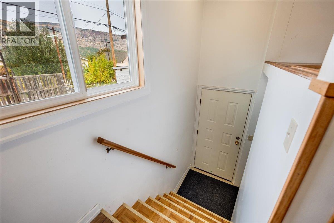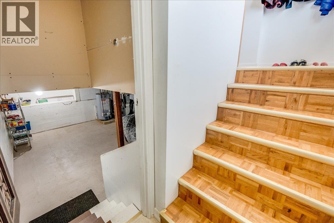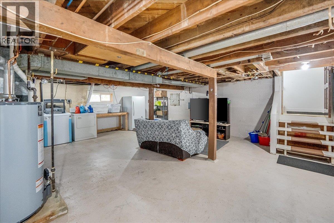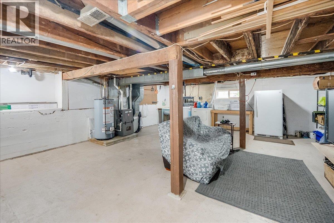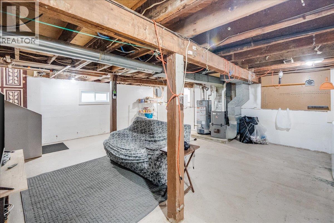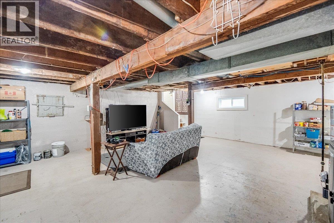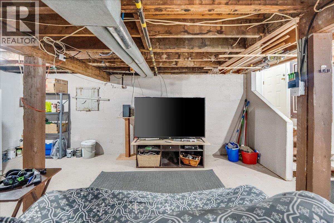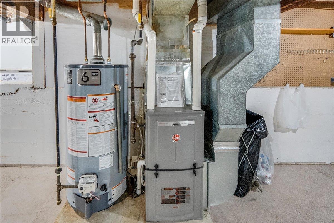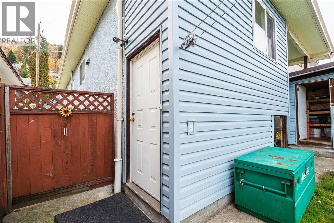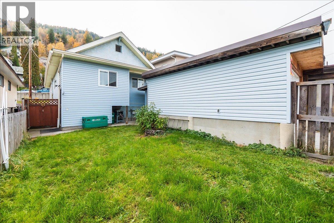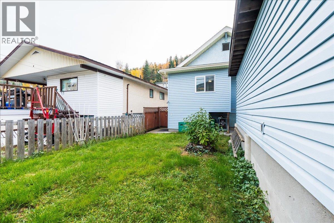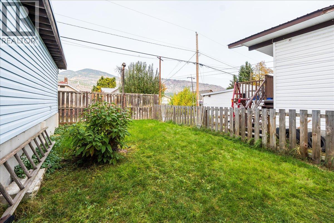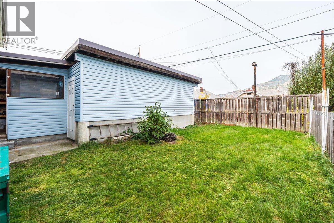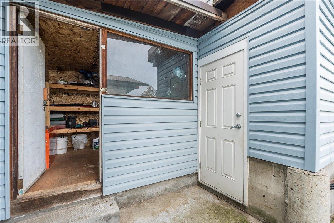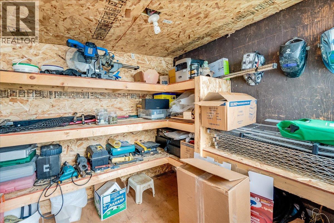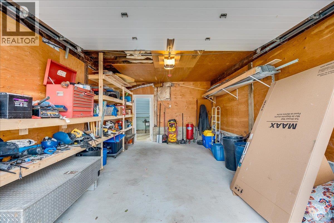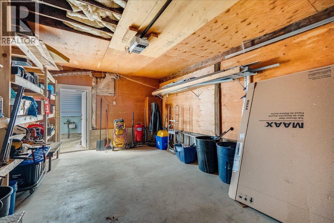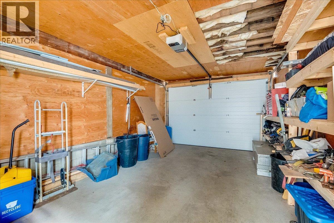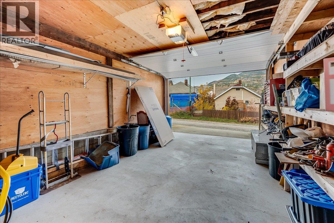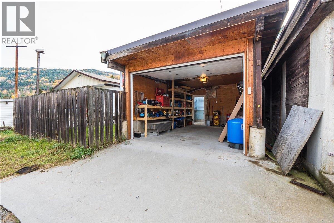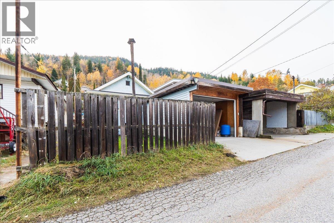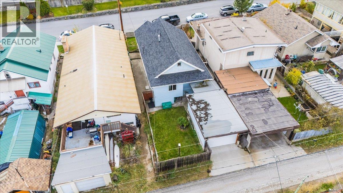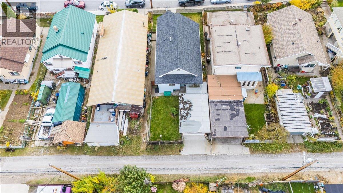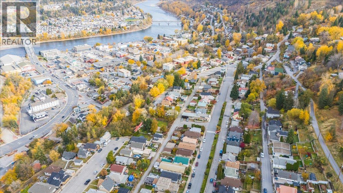3 Bedroom
1 Bathroom
1,015 ft2
Other
Forced Air, See Remarks
$339,000
Welcome Home! Thoughtfully maintained and upgraded, 927 Nelson Ave truly has it all. Enjoy peace of mind with key improvements already done, including a newer furnace, hot water tank, double-pane windows, and a roof with plenty of life left. The main floor of this home offers a spacious, well-designed layout that feels bright and inviting. You’ll find three generous bedrooms, an eat-in kitchen with abundant cabinetry, and a practical bathroom design with great storage. Natural light fills the space, and both the front and back entrances lead to the fully fenced, flat yard — perfect for pets, kids, or gardening. The lower level is a fantastic flex space. Currently used as a personal lounge, it’s bright, cozy, and offers the potential to be easily finished to expand your living area. A standout feature is the garage, which is ideal for both storage and parking. Plus, you’ll appreciate the convenience of additional on-street parking along Nelson Ave, one of the widest and flattest streets in West Trail. Come see everything this move-in-ready home has to offer! (id:46156)
Property Details
|
MLS® Number
|
10367524 |
|
Property Type
|
Single Family |
|
Neigbourhood
|
Trail |
|
Parking Space Total
|
1 |
Building
|
Bathroom Total
|
1 |
|
Bedrooms Total
|
3 |
|
Architectural Style
|
Other |
|
Basement Type
|
Partial |
|
Constructed Date
|
1926 |
|
Construction Style Attachment
|
Detached |
|
Exterior Finish
|
Stucco, Vinyl Siding |
|
Flooring Type
|
Carpeted, Mixed Flooring, Vinyl |
|
Heating Type
|
Forced Air, See Remarks |
|
Roof Material
|
Vinyl Shingles |
|
Roof Style
|
Unknown |
|
Stories Total
|
1 |
|
Size Interior
|
1,015 Ft2 |
|
Type
|
House |
|
Utility Water
|
Municipal Water |
Parking
Land
|
Acreage
|
No |
|
Sewer
|
Municipal Sewage System |
|
Size Irregular
|
0.08 |
|
Size Total
|
0.08 Ac|under 1 Acre |
|
Size Total Text
|
0.08 Ac|under 1 Acre |
|
Zoning Type
|
Residential |
Rooms
| Level |
Type |
Length |
Width |
Dimensions |
|
Basement |
Unfinished Room |
|
|
23' x 19'10'' |
|
Main Level |
Foyer |
|
|
11'11'' x 3'7'' |
|
Main Level |
4pc Bathroom |
|
|
7'7'' x 7'3'' |
|
Main Level |
Bedroom |
|
|
11'9'' x 10'10'' |
|
Main Level |
Bedroom |
|
|
11'10'' x 10'10'' |
|
Main Level |
Primary Bedroom |
|
|
11'7'' x 10'10'' |
|
Main Level |
Living Room |
|
|
17'8'' x 11'8'' |
|
Main Level |
Kitchen |
|
|
19'10'' x 11'5'' |
https://www.realtor.ca/real-estate/29070515/927-nelson-avenue-trail-trail


