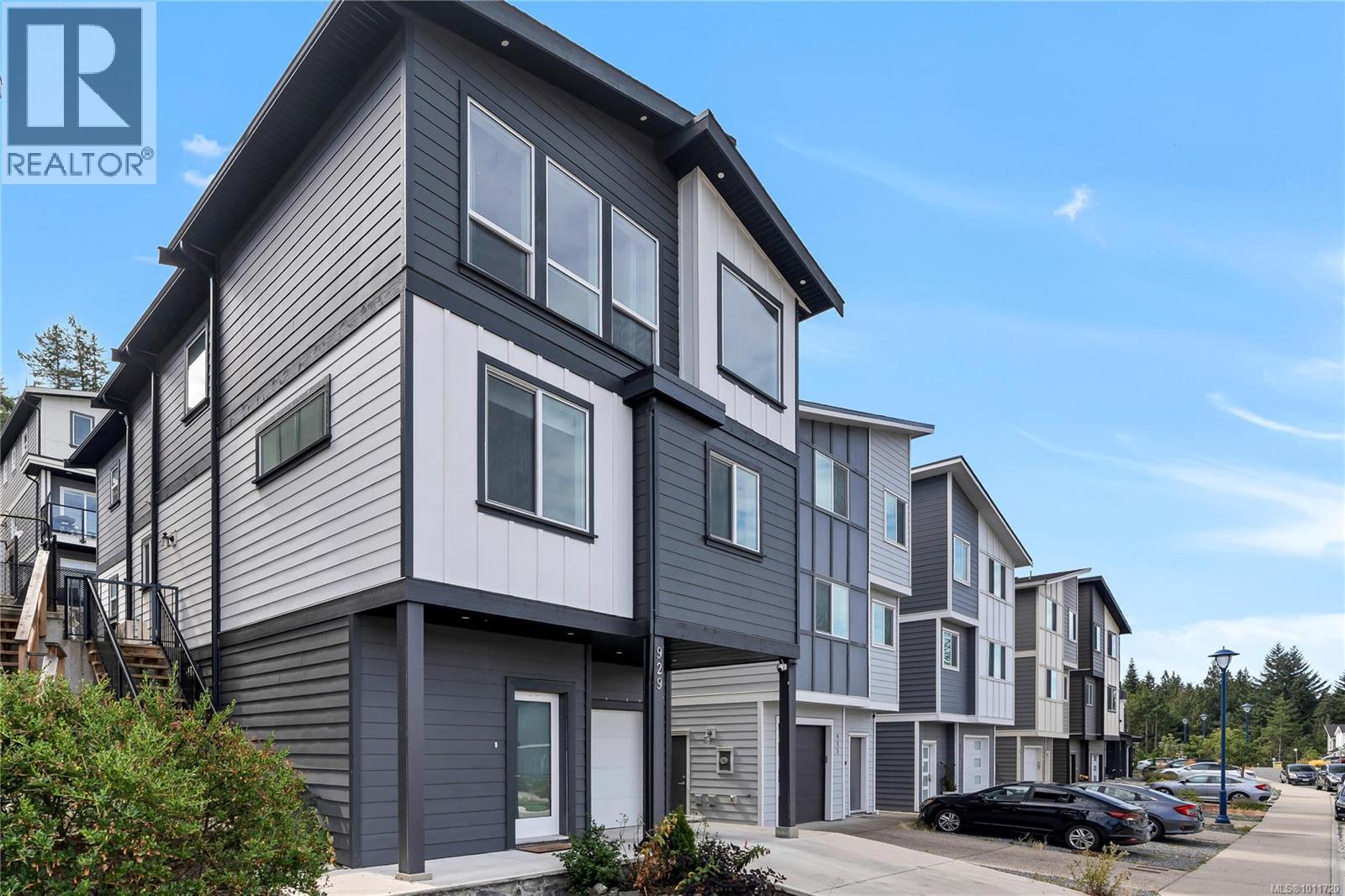4 Bedroom
4 Bathroom
2,378 ft2
Westcoast
Fireplace
Air Conditioned
Baseboard Heaters, Heat Pump
$1,050,000
Welcome to this beautifully designed 4-bedroom, 4-bathroom family home offering over 2,300 sq. ft. of living space, built in 2021 and ideally located just minutes from Belmont Market and major amenities.The main level features an open-concept kitchen and dining area, complete with quartz countertops, stainless steel appliances, and a gas range. A cozy gas fireplace adds warmth to the living room. The fenced backyard is perfect for entertaining or relaxing. A convenient powder room and a self-contained 1-bedroom suite (ideal as a mortgage helper or in-law suite) complete the main floor.Upstairs, Three generous bedrooms, including the primary suite with a walk-in closet and spa-like 5-piece ensuite featuring heated tile floors. A full 4-piece bathroom and laundry area add convenience to the upper level. Additional highlights include a walk-in sized storage room off the single garage, and a high-efficiency heat pump providing both heating and air conditioning for year-round comfort. (id:46156)
Property Details
|
MLS® Number
|
1011720 |
|
Property Type
|
Single Family |
|
Neigbourhood
|
Walfred |
|
Features
|
Other |
|
Parking Space Total
|
2 |
|
Plan
|
Epp78313 |
Building
|
Bathroom Total
|
4 |
|
Bedrooms Total
|
4 |
|
Architectural Style
|
Westcoast |
|
Constructed Date
|
2021 |
|
Cooling Type
|
Air Conditioned |
|
Fireplace Present
|
Yes |
|
Fireplace Total
|
1 |
|
Heating Type
|
Baseboard Heaters, Heat Pump |
|
Size Interior
|
2,378 Ft2 |
|
Total Finished Area
|
2321 Sqft |
|
Type
|
House |
Land
|
Access Type
|
Road Access |
|
Acreage
|
No |
|
Size Irregular
|
2475 |
|
Size Total
|
2475 Sqft |
|
Size Total Text
|
2475 Sqft |
|
Zoning Description
|
Cd13 |
|
Zoning Type
|
Residential |
Rooms
| Level |
Type |
Length |
Width |
Dimensions |
|
Second Level |
Ensuite |
13 ft |
8 ft |
13 ft x 8 ft |
|
Second Level |
Primary Bedroom |
16 ft |
14 ft |
16 ft x 14 ft |
|
Second Level |
Bathroom |
11 ft |
6 ft |
11 ft x 6 ft |
|
Second Level |
Laundry Room |
9 ft |
7 ft |
9 ft x 7 ft |
|
Second Level |
Bedroom |
14 ft |
9 ft |
14 ft x 9 ft |
|
Second Level |
Bedroom |
10 ft |
13 ft |
10 ft x 13 ft |
|
Lower Level |
Entrance |
13 ft |
11 ft |
13 ft x 11 ft |
|
Main Level |
Kitchen |
15 ft |
11 ft |
15 ft x 11 ft |
|
Main Level |
Dining Room |
16 ft |
11 ft |
16 ft x 11 ft |
|
Main Level |
Kitchen |
13 ft |
16 ft |
13 ft x 16 ft |
|
Main Level |
Bathroom |
6 ft |
6 ft |
6 ft x 6 ft |
|
Main Level |
Bathroom |
11 ft |
6 ft |
11 ft x 6 ft |
|
Main Level |
Bedroom |
11 ft |
13 ft |
11 ft x 13 ft |
https://www.realtor.ca/real-estate/28762340/929-peace-keeping-cres-langford-walfred




















































