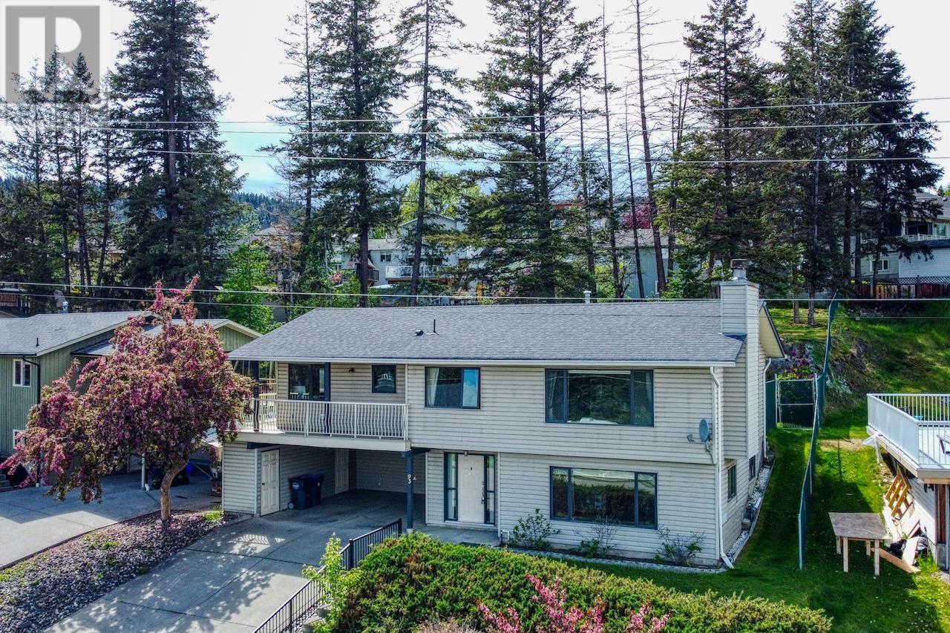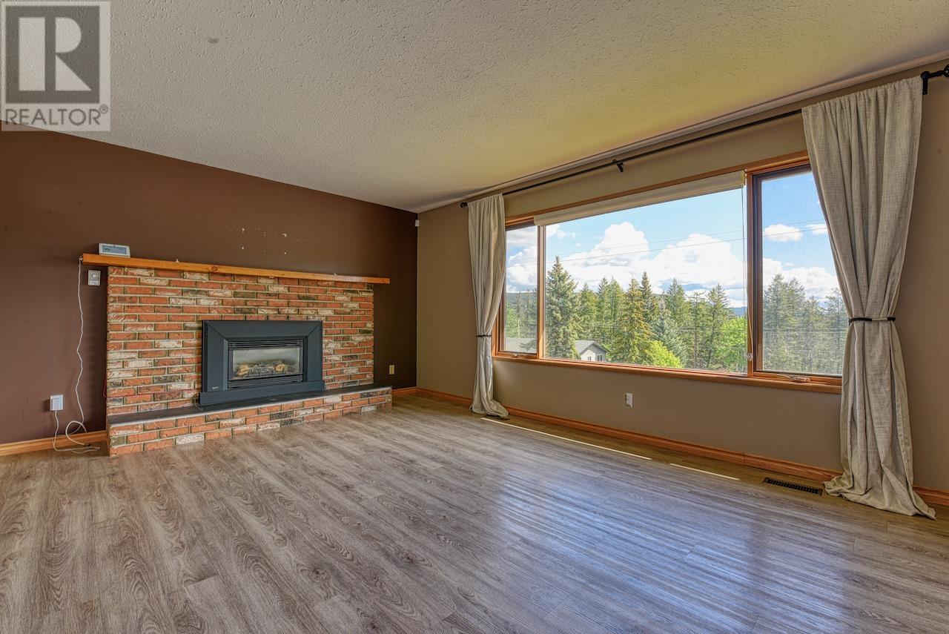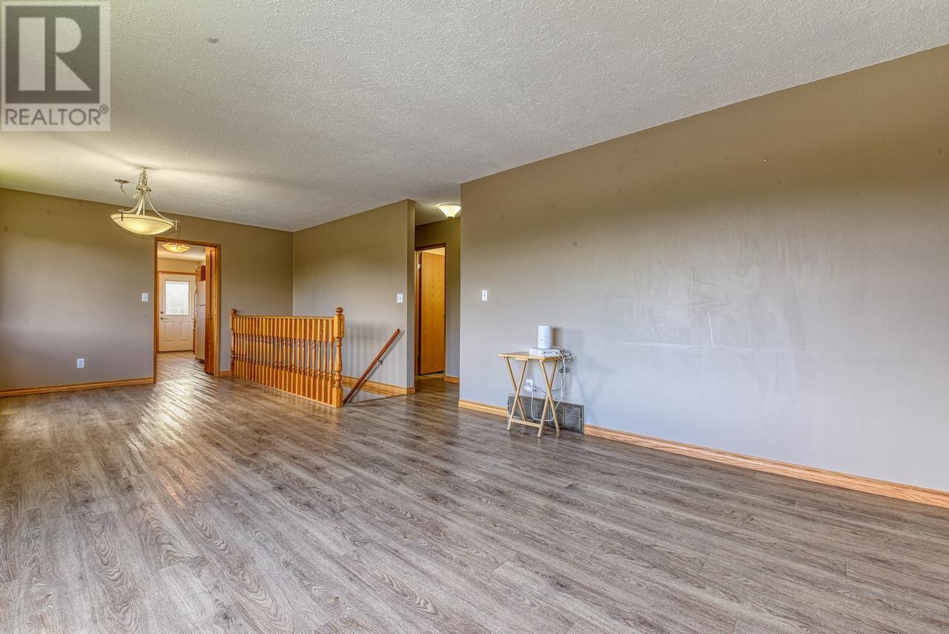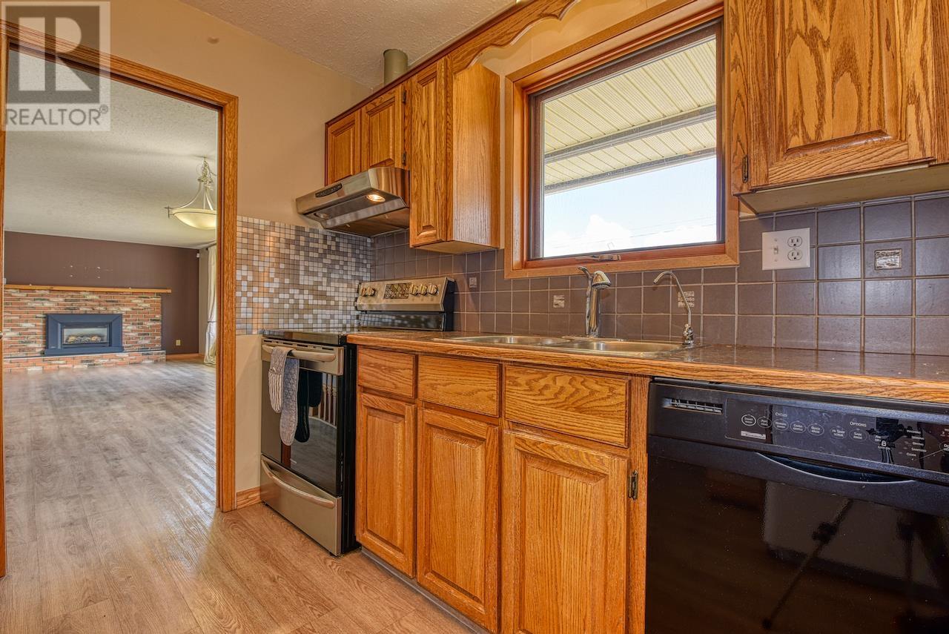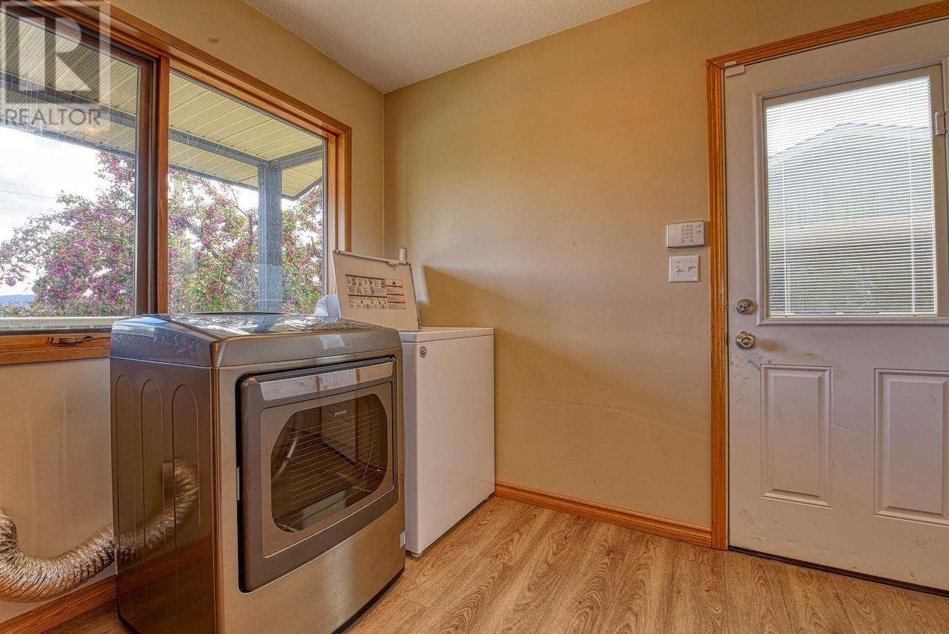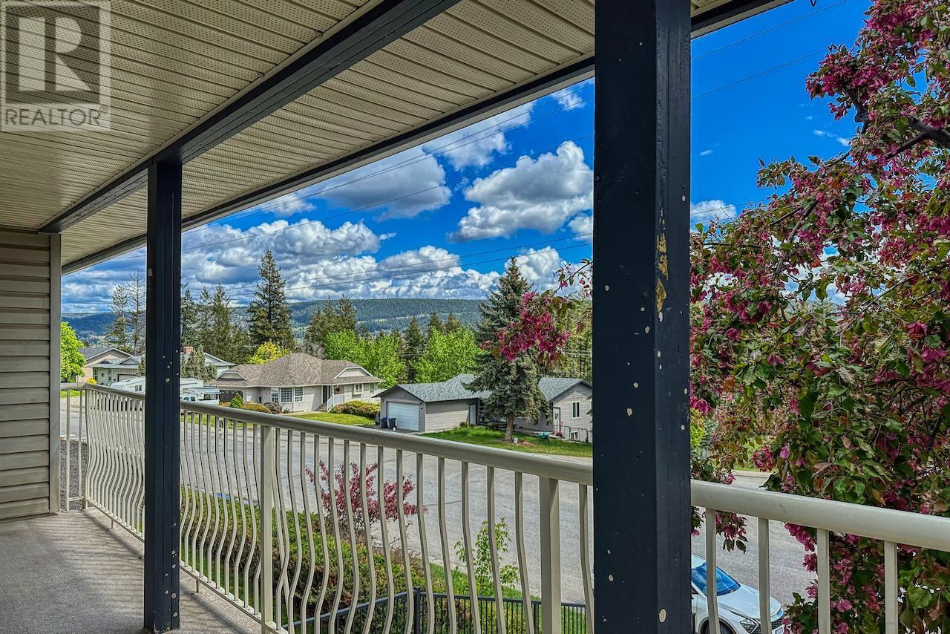3 Bedroom
3 Bathroom
2,188 ft2
Basement Entry
Fireplace
Forced Air
$528,500
Bright and welcoming, this 3-bedroom, 3-bathroom home is located in a sought-after, family-friendly neighbourhood known for its strong resale value. The main level offers a functional layout with plenty of natural light, generous sized rooms. while the basement features a separate entrance and great potential for a suite. With a double carport, extra parking, and a glimpse of a view, this home is a solid choice for families, first-time buyers, or investors alike. Check it out! (id:46156)
Property Details
|
MLS® Number
|
R3005888 |
|
Property Type
|
Single Family |
|
View Type
|
View |
Building
|
Bathroom Total
|
3 |
|
Bedrooms Total
|
3 |
|
Appliances
|
Washer/dryer Combo, Dishwasher, Refrigerator, Stove |
|
Architectural Style
|
Basement Entry |
|
Basement Type
|
Partial |
|
Constructed Date
|
1989 |
|
Construction Style Attachment
|
Detached |
|
Exterior Finish
|
Vinyl Siding |
|
Fireplace Present
|
Yes |
|
Fireplace Total
|
1 |
|
Foundation Type
|
Concrete Perimeter |
|
Heating Fuel
|
Natural Gas |
|
Heating Type
|
Forced Air |
|
Roof Material
|
Asphalt Shingle |
|
Roof Style
|
Conventional |
|
Stories Total
|
2 |
|
Size Interior
|
2,188 Ft2 |
|
Type
|
House |
|
Utility Water
|
Municipal Water |
Parking
Land
|
Acreage
|
No |
|
Size Irregular
|
0.21 |
|
Size Total
|
0.21 Ac |
|
Size Total Text
|
0.21 Ac |
Rooms
| Level |
Type |
Length |
Width |
Dimensions |
|
Basement |
Foyer |
9 ft ,9 in |
10 ft ,3 in |
9 ft ,9 in x 10 ft ,3 in |
|
Basement |
Recreational, Games Room |
17 ft ,3 in |
12 ft |
17 ft ,3 in x 12 ft |
|
Basement |
Family Room |
12 ft ,5 in |
12 ft ,6 in |
12 ft ,5 in x 12 ft ,6 in |
|
Basement |
Kitchen |
22 ft ,8 in |
7 ft ,4 in |
22 ft ,8 in x 7 ft ,4 in |
|
Main Level |
Living Room |
13 ft ,2 in |
14 ft ,6 in |
13 ft ,2 in x 14 ft ,6 in |
|
Main Level |
Dining Room |
12 ft |
9 ft ,1 in |
12 ft x 9 ft ,1 in |
|
Main Level |
Kitchen |
9 ft |
12 ft |
9 ft x 12 ft |
|
Main Level |
Laundry Room |
6 ft |
6 ft |
6 ft x 6 ft |
|
Main Level |
Bedroom 2 |
11 ft |
10 ft ,9 in |
11 ft x 10 ft ,9 in |
|
Main Level |
Bedroom 3 |
9 ft ,9 in |
10 ft ,9 in |
9 ft ,9 in x 10 ft ,9 in |
|
Main Level |
Primary Bedroom |
12 ft |
13 ft ,3 in |
12 ft x 13 ft ,3 in |
|
Main Level |
Other |
4 ft ,4 in |
5 ft ,6 in |
4 ft ,4 in x 5 ft ,6 in |
https://www.realtor.ca/real-estate/28349978/93-westridge-drive-williams-lake


