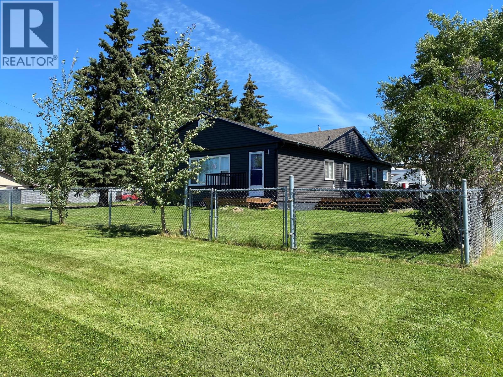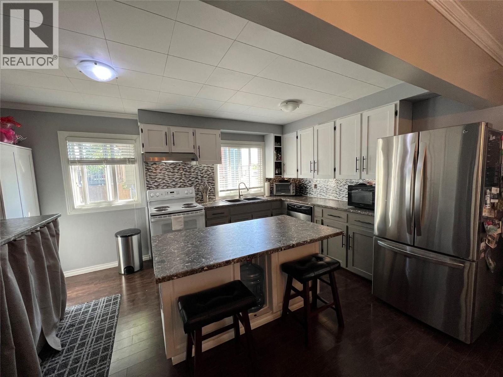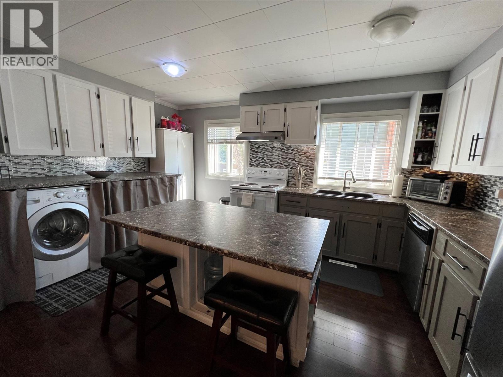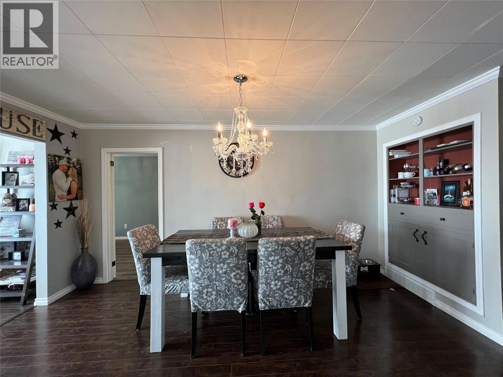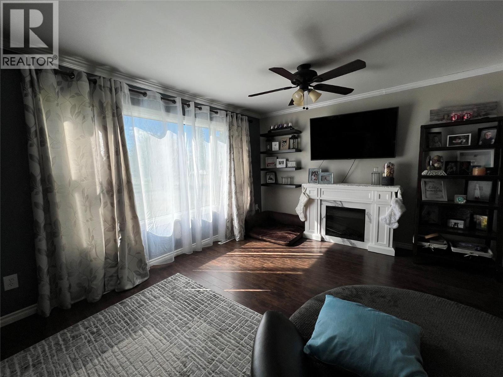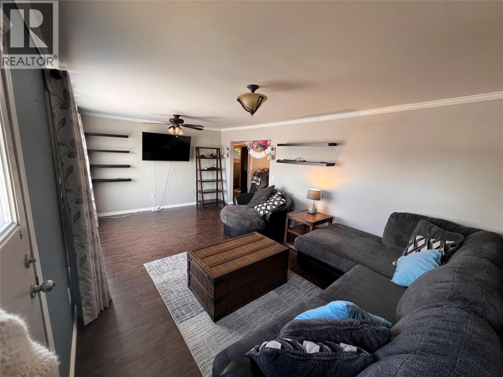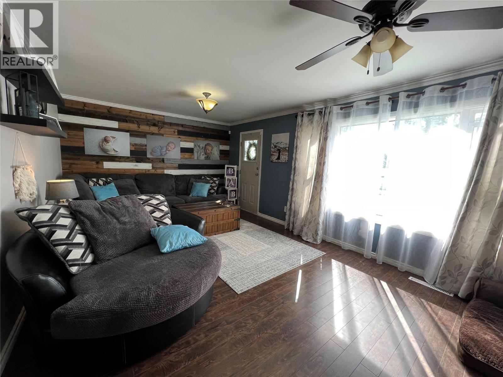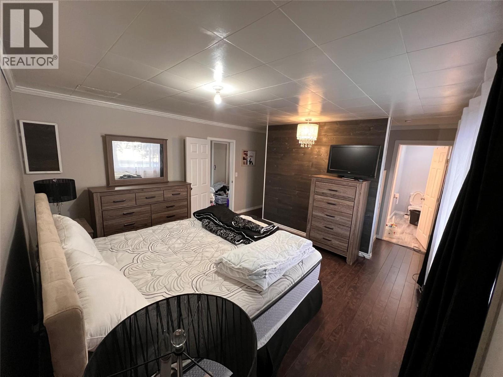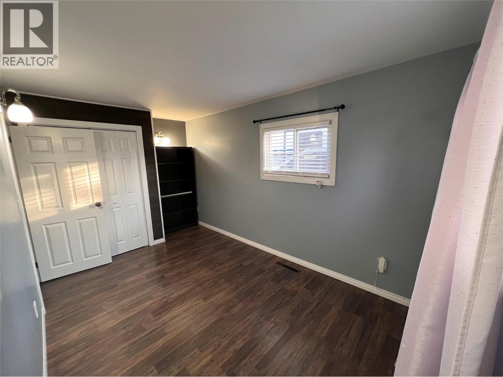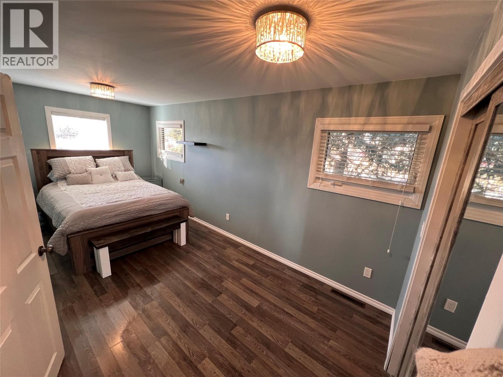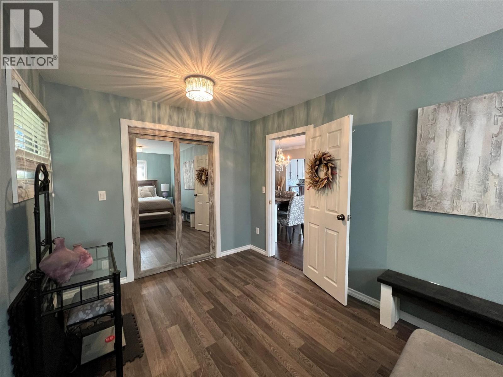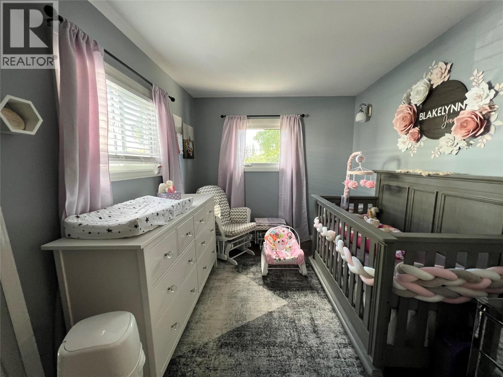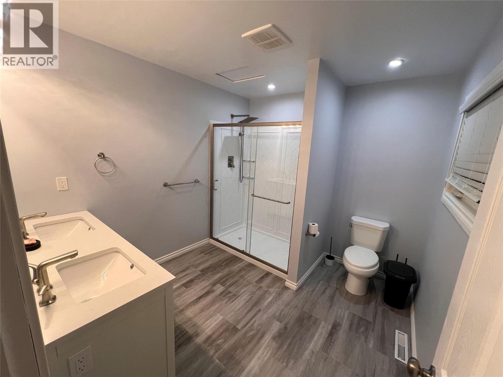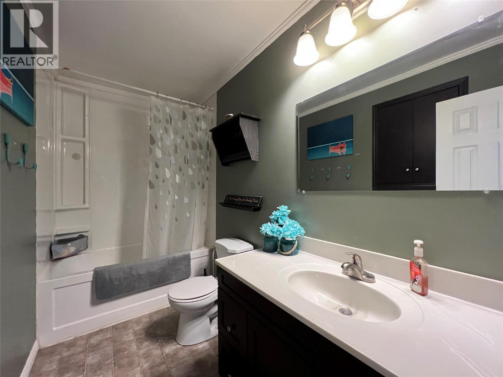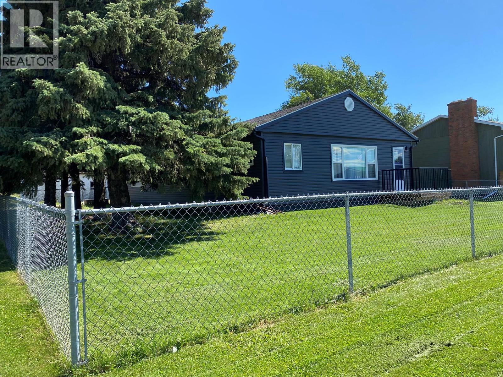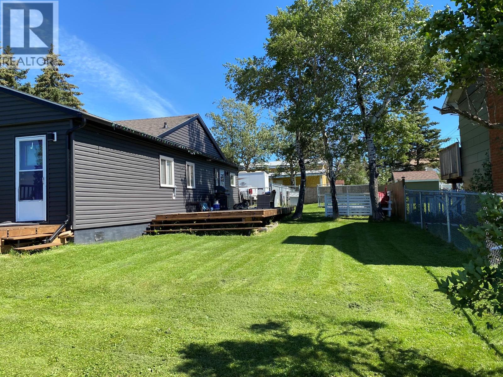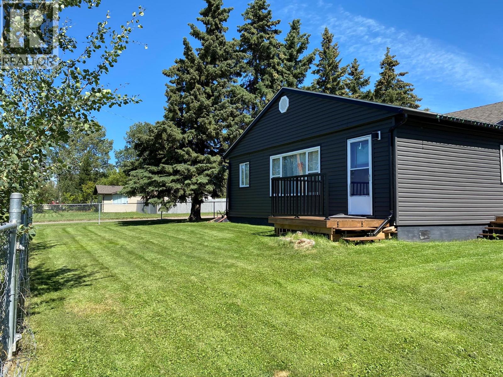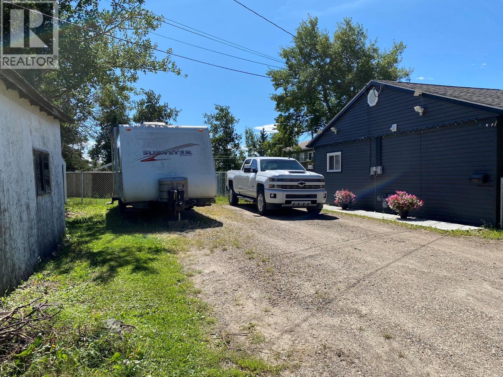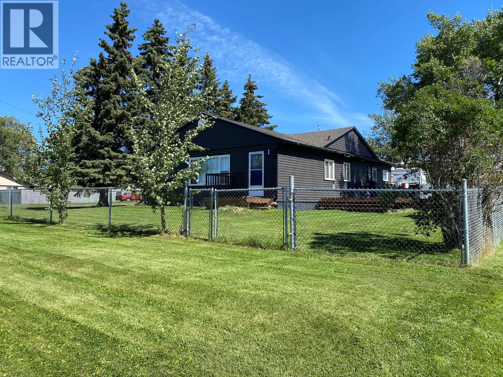3 Bedroom
2 Bathroom
1,500 ft2
Ranch
Forced Air, See Remarks
$289,000
Renovated rancher in the desirable Frank Ross area, offering move-in-ready living with room to spread out. This home features 3 bedrooms and 2 bathrooms, an inviting open-concept kitchen and living area, and a well-designed layout ideal for everyday living or entertaining. Situated on a large corner lot, the yard is fully fenced with chain link and includes a separate dog run, spacious storage shed, and ample parking for 3+ vehicles plus an RV. Updates include roof, windows, siding, hot water tank, fencing, decks, and numerous interior finishings. A well-cared-for home you’ll want to see. (id:46156)
Property Details
|
MLS® Number
|
10369894 |
|
Property Type
|
Single Family |
|
Neigbourhood
|
Dawson Creek |
Building
|
Bathroom Total
|
2 |
|
Bedrooms Total
|
3 |
|
Architectural Style
|
Ranch |
|
Constructed Date
|
1960 |
|
Construction Style Attachment
|
Detached |
|
Heating Type
|
Forced Air, See Remarks |
|
Stories Total
|
1 |
|
Size Interior
|
1,500 Ft2 |
|
Type
|
House |
|
Utility Water
|
Municipal Water |
Parking
Land
|
Acreage
|
No |
|
Sewer
|
Municipal Sewage System |
|
Size Irregular
|
0.21 |
|
Size Total
|
0.21 Ac|under 1 Acre |
|
Size Total Text
|
0.21 Ac|under 1 Acre |
Rooms
| Level |
Type |
Length |
Width |
Dimensions |
|
Main Level |
4pc Ensuite Bath |
|
|
Measurements not available |
|
Main Level |
4pc Bathroom |
|
|
Measurements not available |
|
Main Level |
Bedroom |
|
|
18'0'' x 9'0'' |
|
Main Level |
Bedroom |
|
|
12'9'' x 8'7'' |
|
Main Level |
Primary Bedroom |
|
|
13'1'' x 14'0'' |
|
Main Level |
Kitchen |
|
|
10'5'' x 15'4'' |
|
Main Level |
Dining Room |
|
|
9'2'' x 15'3'' |
|
Main Level |
Living Room |
|
|
12' x 20' |
https://www.realtor.ca/real-estate/29131938/9300-9-street-dawson-creek-dawson-creek


