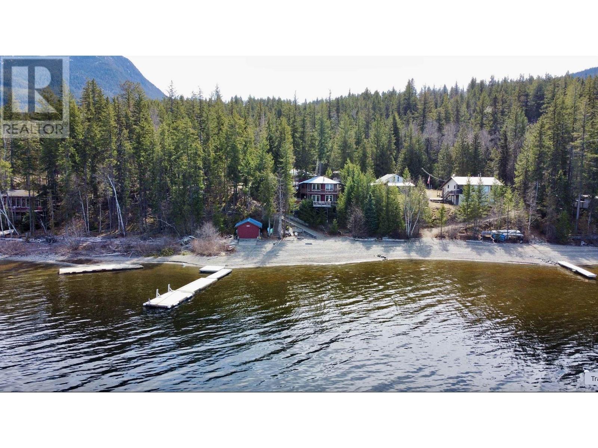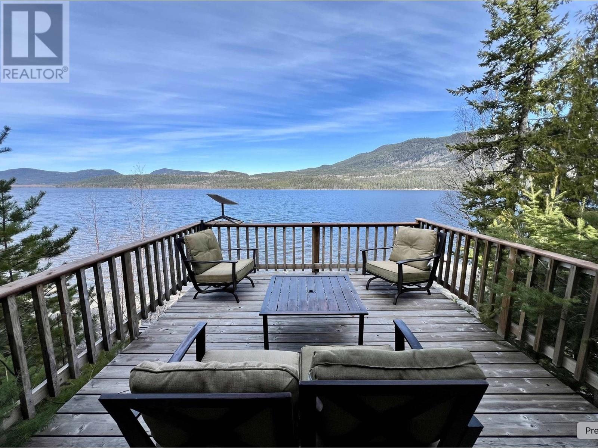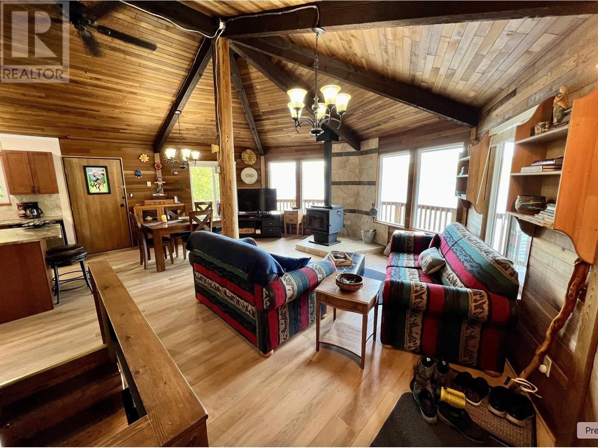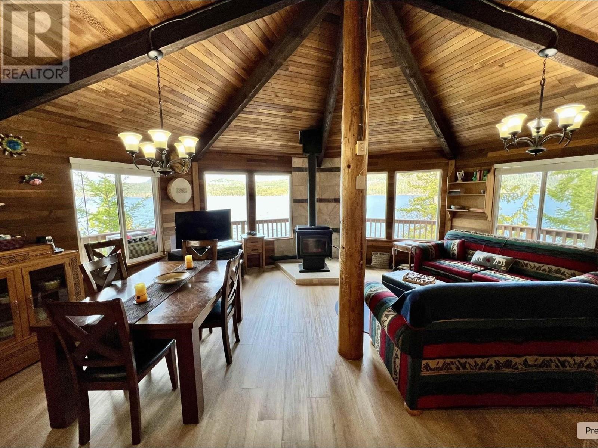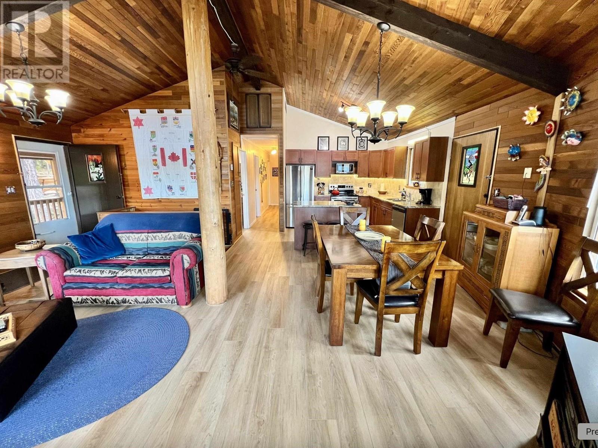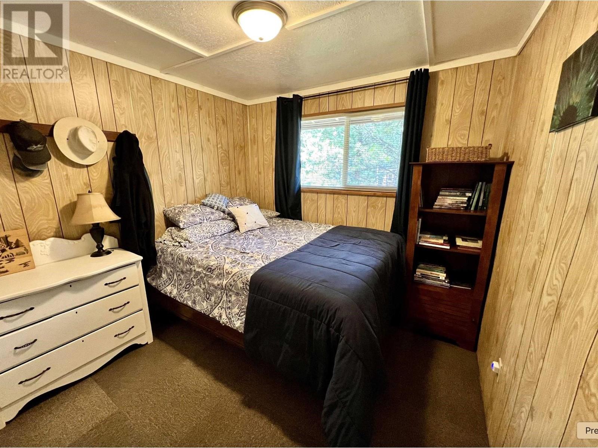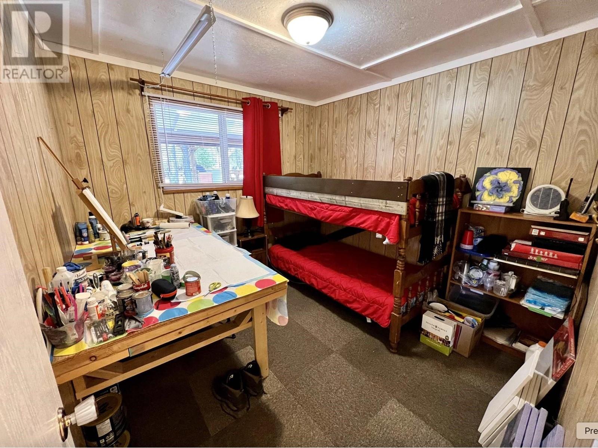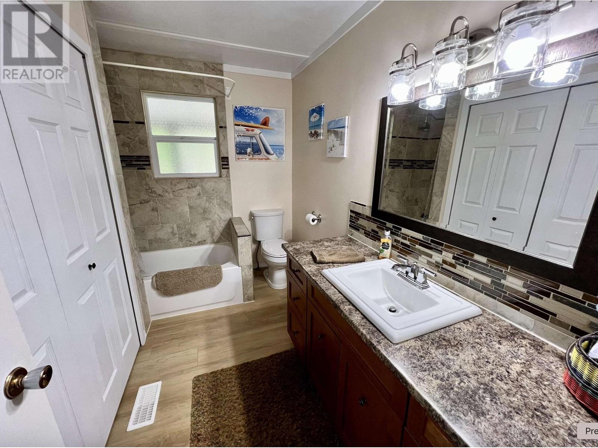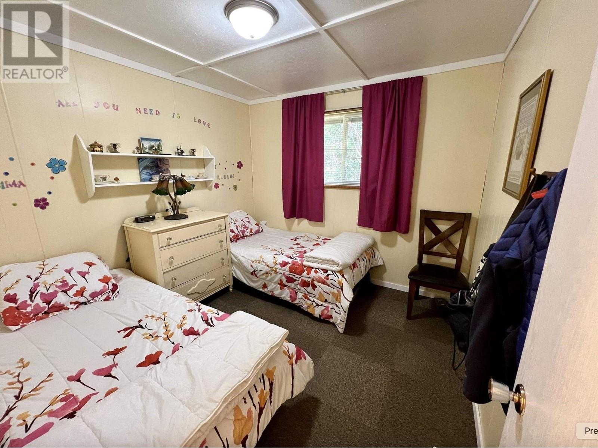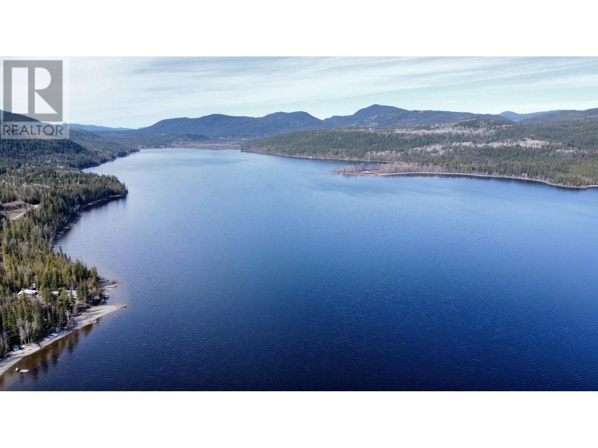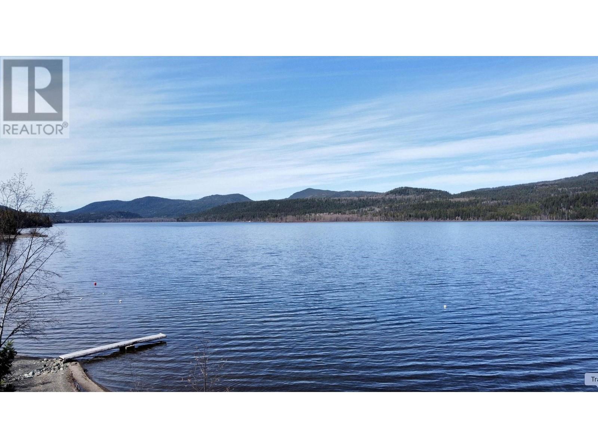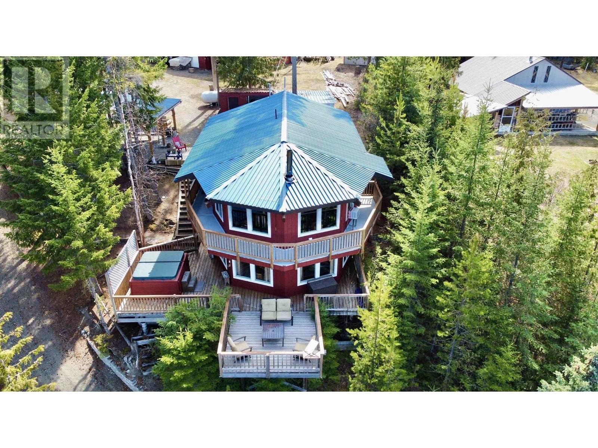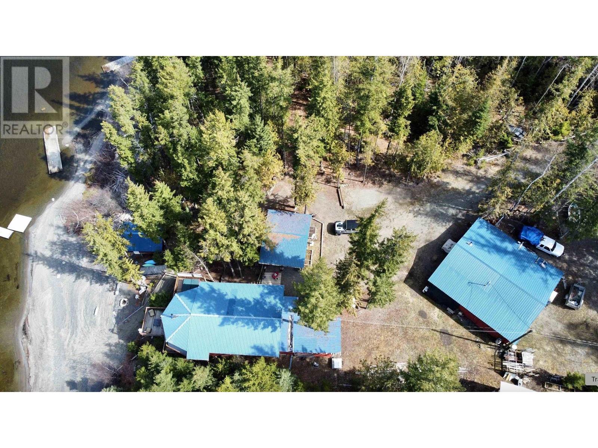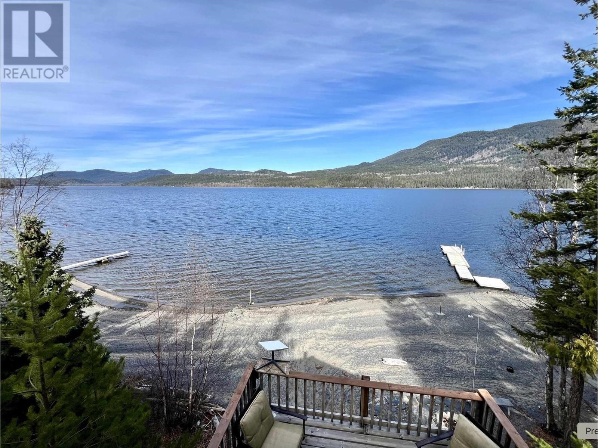5 Bedroom
2 Bathroom
1,752 ft2
Basement Entry
Fireplace
Forced Air
Waterfront
$699,000
* PREC - Personal Real Estate Corporation. Tucked into this picturesque setting, this remarkable property offers a 5-bed, 2-bath home with breathtaking waterfront on Mahood Lake. A covered BBQ area and hot tub overlook the lake—perfect for entertaining guests or relaxing after a day spent on the water. Inside, the open-concept living space features a high-efficiency forced air propane furnace and a Blaze King woodstove for cozy comfort, while an 11Kw backup generator ensures uninterrupted power. Embrace lakeside living with a boat house, complete dock system, and a lake-draw water filtration system with UV for excellent water quality. Upgraded windows in 2018 frame panoramic views of the surrounding mountains, sunsets, and nearby Wells Gray Park. An 840 sqft detached shop with two lean-to's offers ample covered parking and storage. (id:46156)
Property Details
|
MLS® Number
|
R3001153 |
|
Property Type
|
Single Family |
|
Storage Type
|
Storage |
|
Structure
|
Workshop |
|
View Type
|
Lake View, Mountain View |
|
Water Front Type
|
Waterfront |
Building
|
Bathroom Total
|
2 |
|
Bedrooms Total
|
5 |
|
Appliances
|
Washer, Dryer, Refrigerator, Stove, Dishwasher |
|
Architectural Style
|
Basement Entry |
|
Basement Development
|
Finished |
|
Basement Type
|
Full (finished) |
|
Constructed Date
|
1977 |
|
Construction Style Attachment
|
Detached |
|
Exterior Finish
|
Wood |
|
Fireplace Present
|
Yes |
|
Fireplace Total
|
1 |
|
Foundation Type
|
Unknown |
|
Heating Fuel
|
Propane, Wood |
|
Heating Type
|
Forced Air |
|
Roof Material
|
Metal |
|
Roof Style
|
Conventional |
|
Stories Total
|
2 |
|
Size Interior
|
1,752 Ft2 |
|
Type
|
House |
Parking
Land
|
Acreage
|
No |
|
Size Irregular
|
0.55 |
|
Size Total
|
0.55 Ac |
|
Size Total Text
|
0.55 Ac |
Rooms
| Level |
Type |
Length |
Width |
Dimensions |
|
Basement |
Laundry Room |
11 ft ,1 in |
7 ft ,9 in |
11 ft ,1 in x 7 ft ,9 in |
|
Basement |
Primary Bedroom |
13 ft ,1 in |
21 ft ,3 in |
13 ft ,1 in x 21 ft ,3 in |
|
Main Level |
Living Room |
14 ft ,1 in |
15 ft ,6 in |
14 ft ,1 in x 15 ft ,6 in |
|
Main Level |
Dining Room |
8 ft |
15 ft ,7 in |
8 ft x 15 ft ,7 in |
|
Main Level |
Kitchen |
11 ft ,5 in |
9 ft ,8 in |
11 ft ,5 in x 9 ft ,8 in |
|
Main Level |
Bedroom 2 |
9 ft ,9 in |
9 ft ,6 in |
9 ft ,9 in x 9 ft ,6 in |
|
Main Level |
Bedroom 3 |
9 ft ,9 in |
9 ft ,6 in |
9 ft ,9 in x 9 ft ,6 in |
|
Main Level |
Bedroom 4 |
9 ft ,9 in |
9 ft ,6 in |
9 ft ,9 in x 9 ft ,6 in |
|
Main Level |
Bedroom 5 |
9 ft ,9 in |
9 ft ,6 in |
9 ft ,9 in x 9 ft ,6 in |
https://www.realtor.ca/real-estate/28298809/9303-s-mahood-lake-road-mahood-lake


