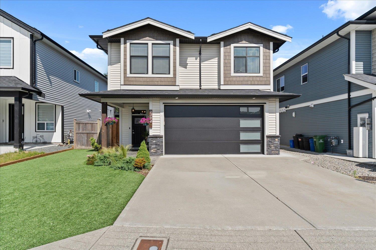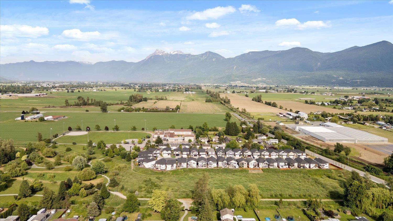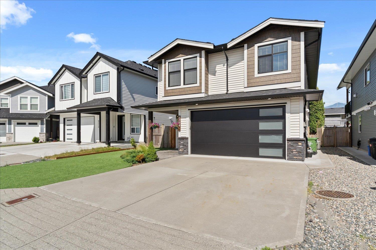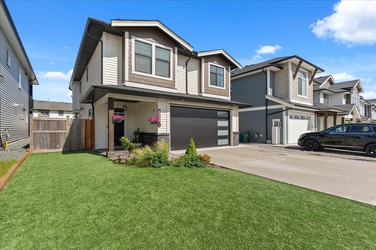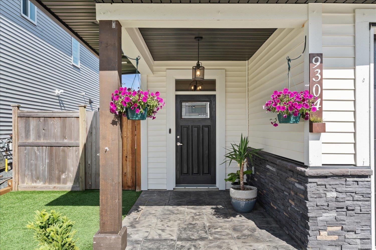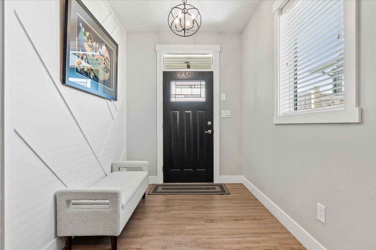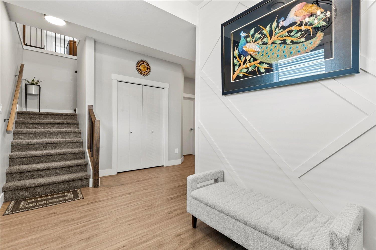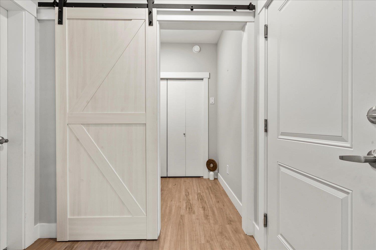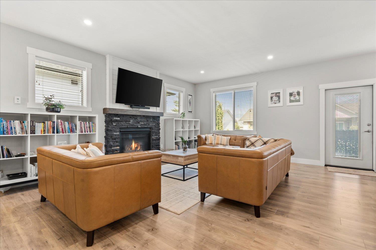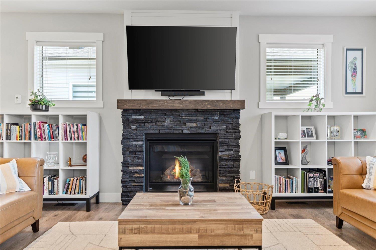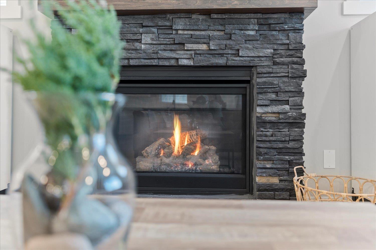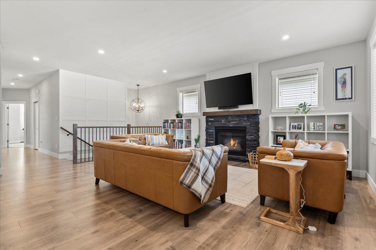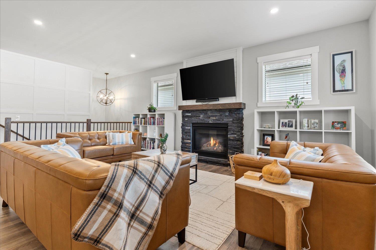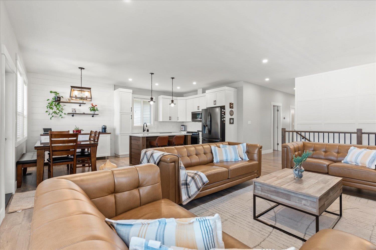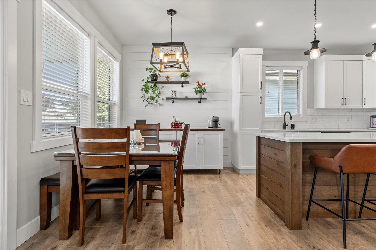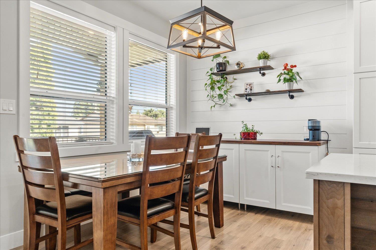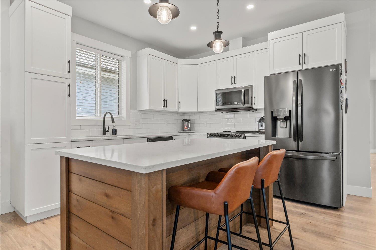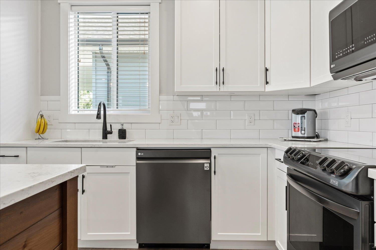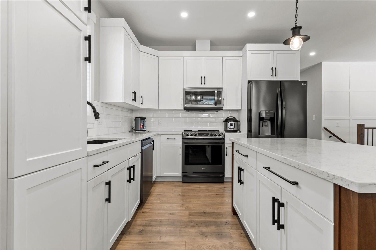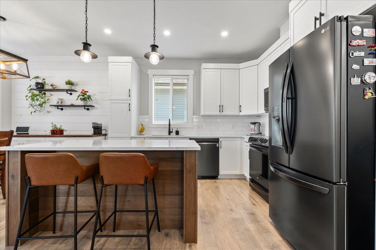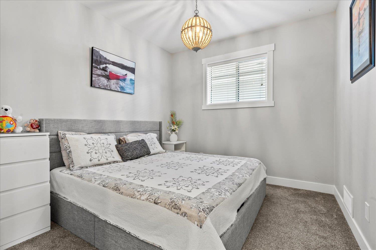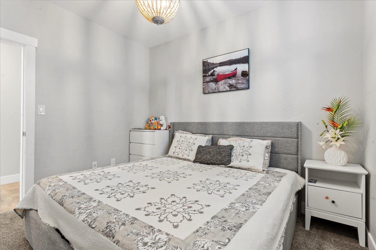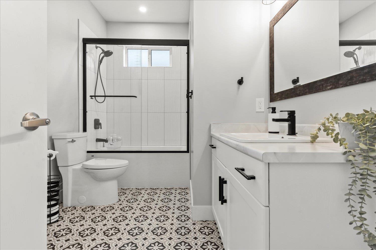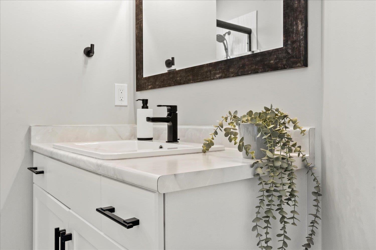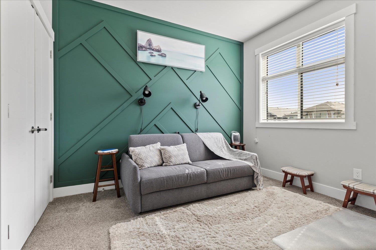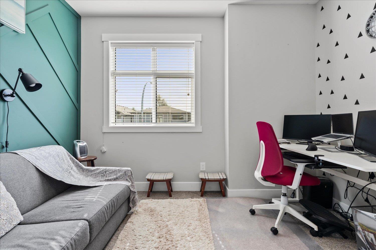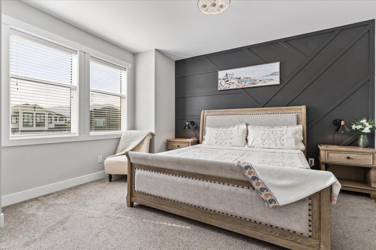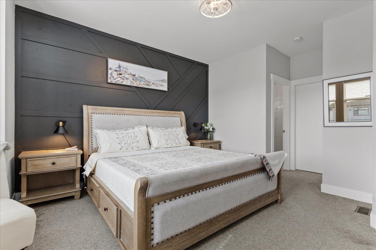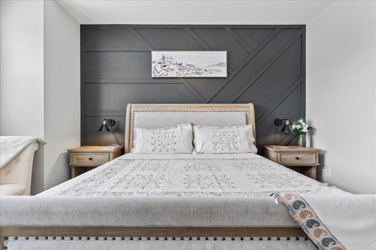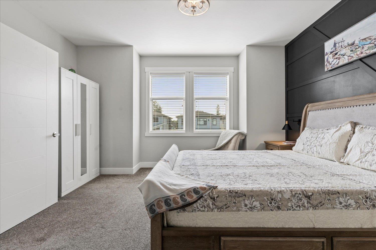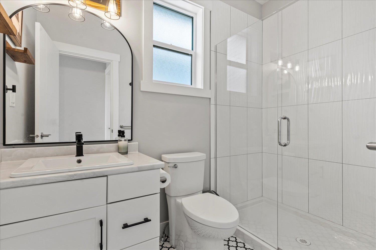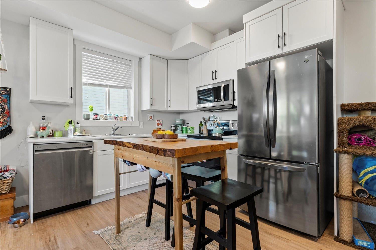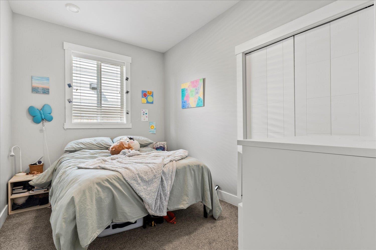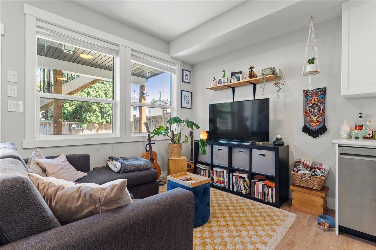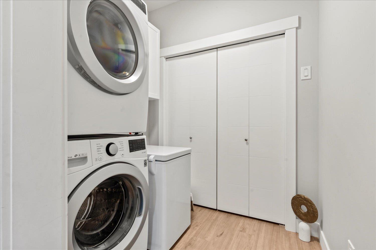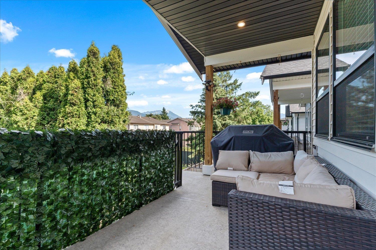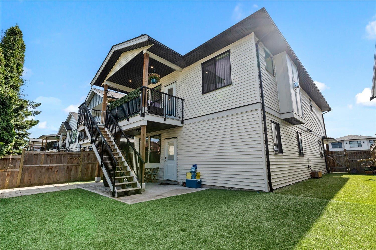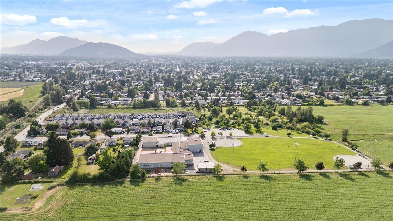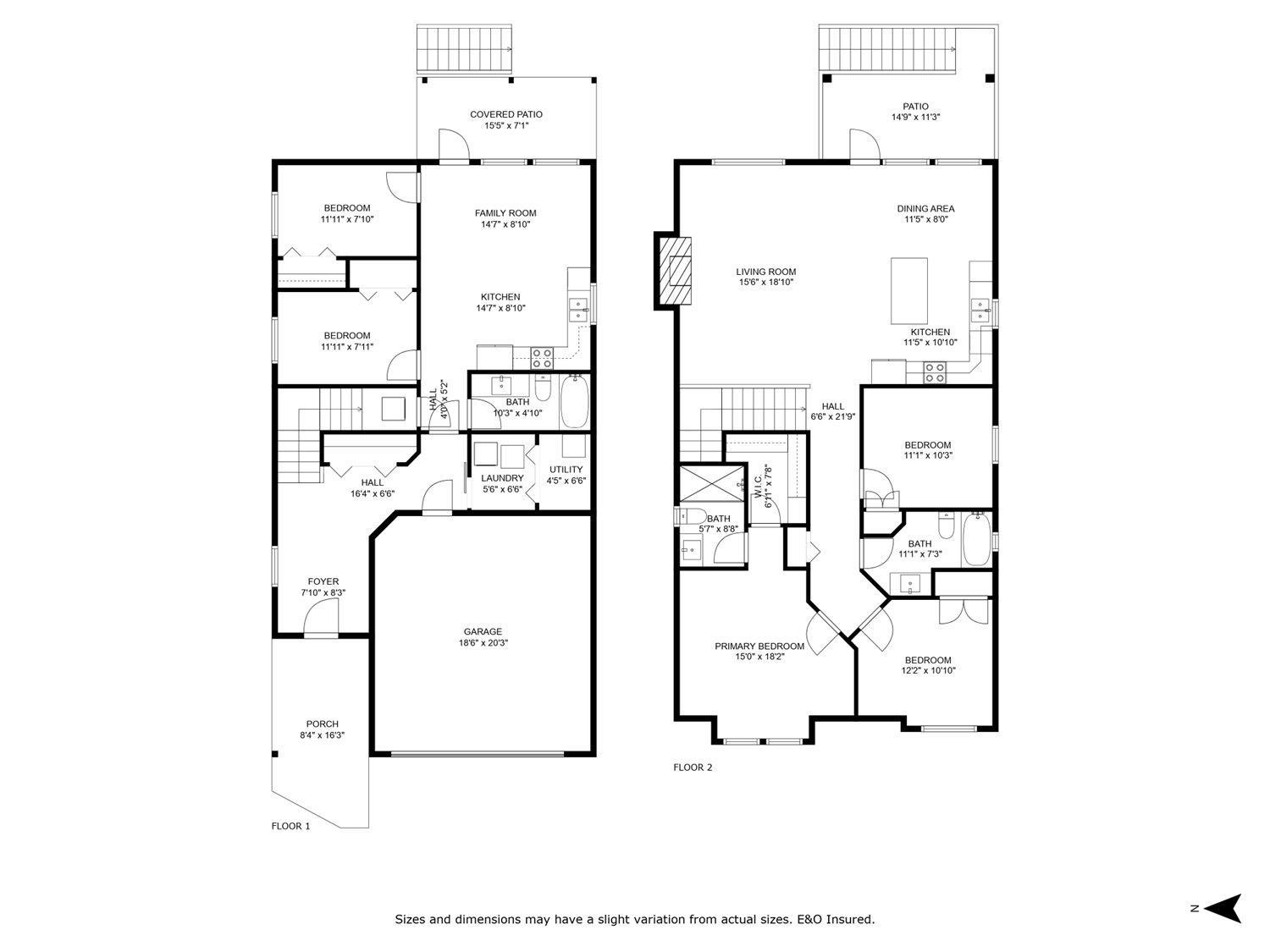5 Bedroom
3 Bathroom
2,275 ft2
Fireplace
Forced Air
$999,000
Stop the car! This incredible home is a must-see, radiating pride of ownership from every angle. Step inside and be wowed by the open layout, bathed in natural light, and the impressive high-end finishes throughout. The modern kitchen seamlessly flows into the living and dining areas"”perfect for gatherings and cozy nights in. Downstairs, a 2-bedroom suite is perfect for in-laws, guests, or mortgage help. Outside, enjoy the lush turf yard and a location that can't be beat"”backing onto FG Leary Elementary, minutes from District 1881, and Highway 1 is only minutes away. Don't let this dream home slip away"”come see it today! * PREC - Personal Real Estate Corporation (id:46156)
Open House
This property has open houses!
Starts at:
12:00 pm
Ends at:
2:00 pm
Property Details
|
MLS® Number
|
R3014186 |
|
Property Type
|
Single Family |
|
View Type
|
Mountain View, Valley View, View (panoramic) |
Building
|
Bathroom Total
|
3 |
|
Bedrooms Total
|
5 |
|
Appliances
|
Washer, Dryer, Refrigerator, Stove, Dishwasher |
|
Basement Development
|
Finished |
|
Basement Type
|
Full (finished) |
|
Constructed Date
|
2021 |
|
Construction Style Attachment
|
Detached |
|
Fireplace Present
|
Yes |
|
Fireplace Total
|
1 |
|
Heating Fuel
|
Natural Gas |
|
Heating Type
|
Forced Air |
|
Stories Total
|
2 |
|
Size Interior
|
2,275 Ft2 |
|
Type
|
House |
Parking
Land
|
Acreage
|
No |
|
Size Depth
|
98 Ft |
|
Size Frontage
|
40 Ft |
|
Size Irregular
|
3879 |
|
Size Total
|
3879 Sqft |
|
Size Total Text
|
3879 Sqft |
Rooms
| Level |
Type |
Length |
Width |
Dimensions |
|
Lower Level |
Foyer |
7 ft ,8 in |
8 ft ,3 in |
7 ft ,8 in x 8 ft ,3 in |
|
Lower Level |
Laundry Room |
5 ft ,5 in |
6 ft ,6 in |
5 ft ,5 in x 6 ft ,6 in |
|
Lower Level |
Utility Room |
4 ft ,4 in |
6 ft ,6 in |
4 ft ,4 in x 6 ft ,6 in |
|
Lower Level |
Kitchen |
14 ft ,5 in |
8 ft ,1 in |
14 ft ,5 in x 8 ft ,1 in |
|
Lower Level |
Family Room |
14 ft ,5 in |
8 ft ,1 in |
14 ft ,5 in x 8 ft ,1 in |
|
Lower Level |
Bedroom 2 |
11 ft ,9 in |
7 ft ,1 in |
11 ft ,9 in x 7 ft ,1 in |
|
Lower Level |
Bedroom 3 |
11 ft ,9 in |
7 ft ,1 in |
11 ft ,9 in x 7 ft ,1 in |
|
Lower Level |
Laundry Room |
|
|
Measurements not available |
|
Main Level |
Dining Room |
11 ft ,4 in |
8 ft |
11 ft ,4 in x 8 ft |
|
Main Level |
Living Room |
15 ft ,5 in |
18 ft ,1 in |
15 ft ,5 in x 18 ft ,1 in |
|
Main Level |
Primary Bedroom |
15 ft |
18 ft ,2 in |
15 ft x 18 ft ,2 in |
|
Main Level |
Other |
6 ft ,9 in |
7 ft ,8 in |
6 ft ,9 in x 7 ft ,8 in |
|
Main Level |
Bedroom 4 |
12 ft ,1 in |
10 ft ,1 in |
12 ft ,1 in x 10 ft ,1 in |
|
Main Level |
Bedroom 5 |
11 ft ,3 in |
10 ft ,3 in |
11 ft ,3 in x 10 ft ,3 in |
|
Main Level |
Kitchen |
11 ft ,4 in |
10 ft ,1 in |
11 ft ,4 in x 10 ft ,1 in |
https://www.realtor.ca/real-estate/28454647/9304-sitka-place-chilliwack-proper-east-chilliwack


