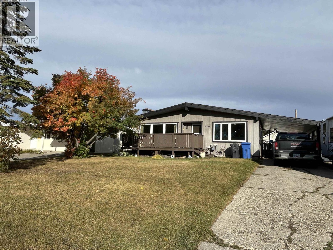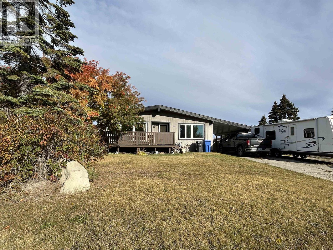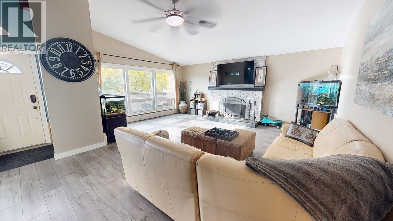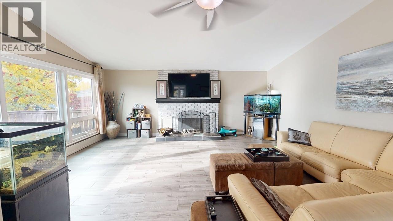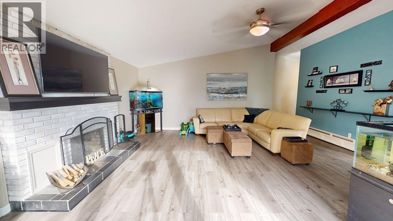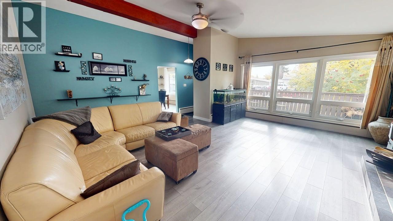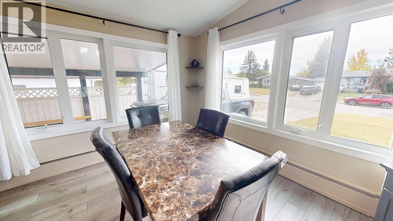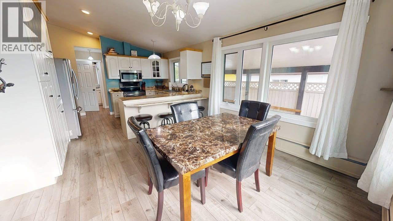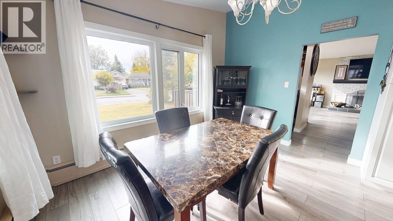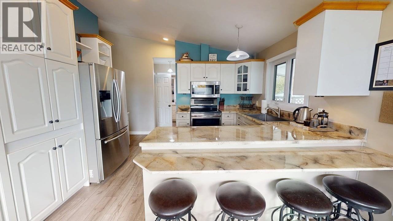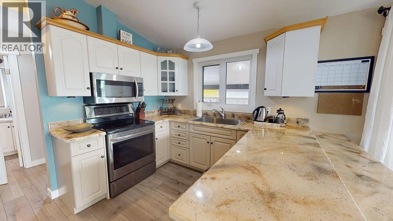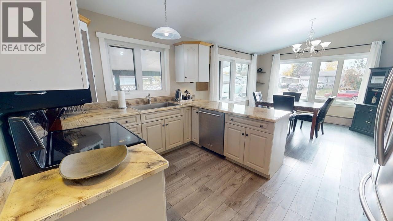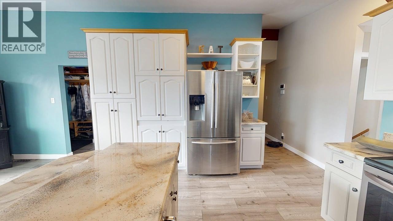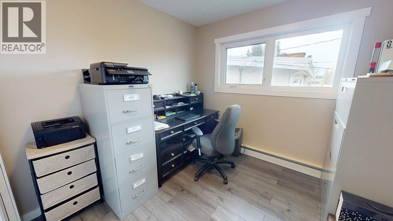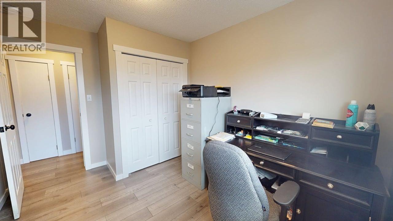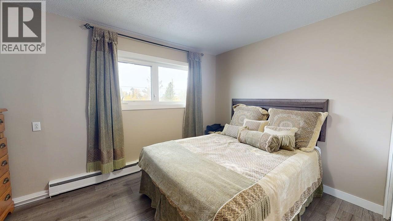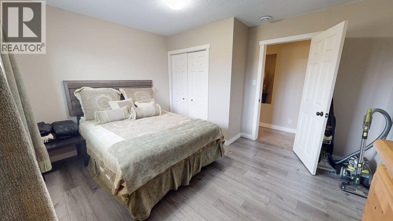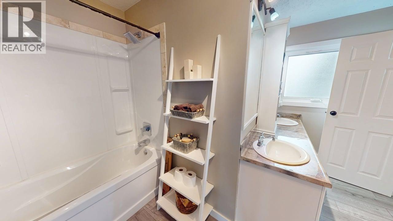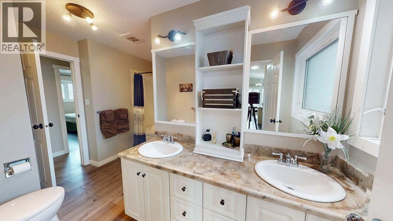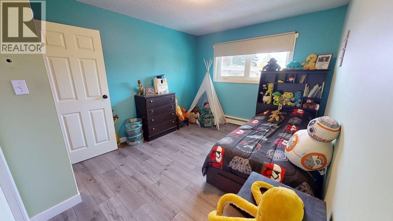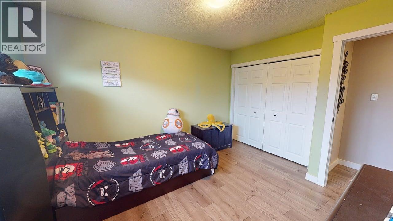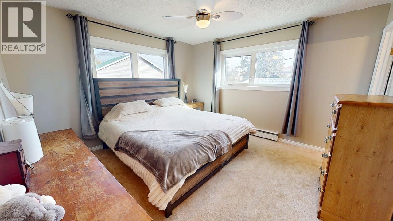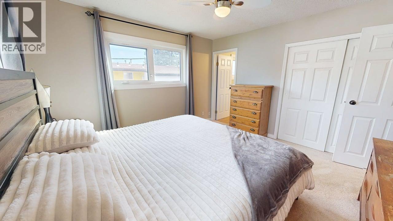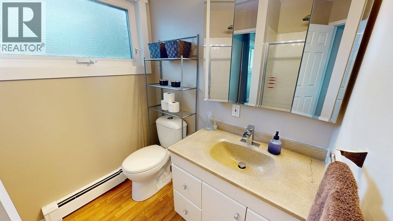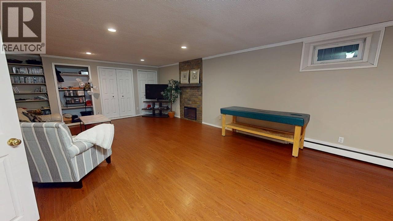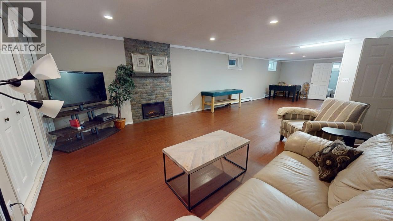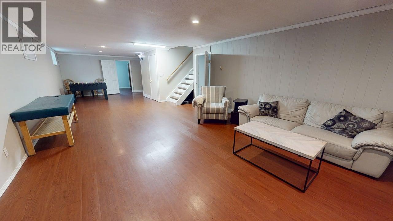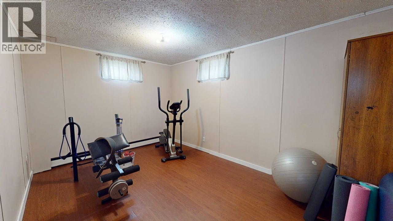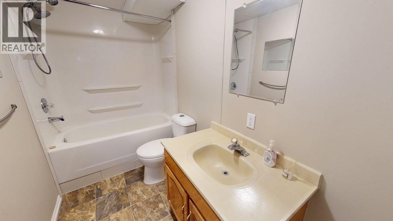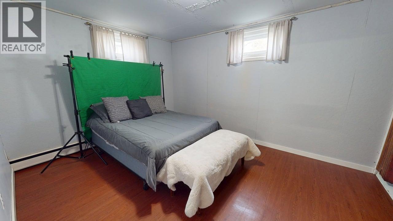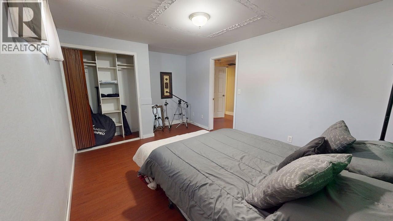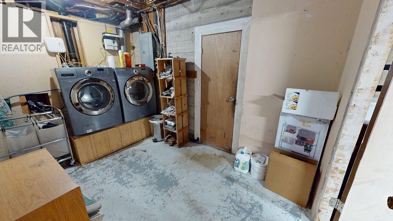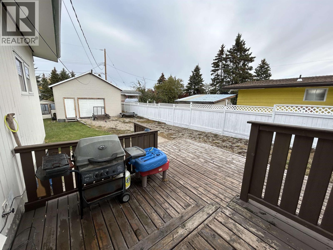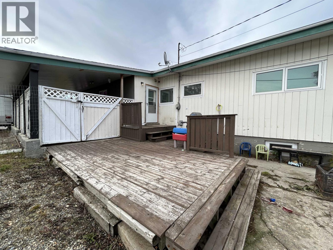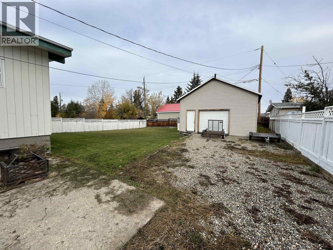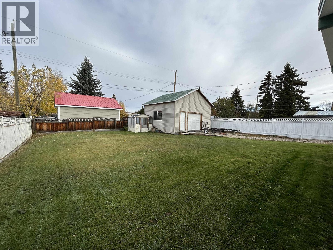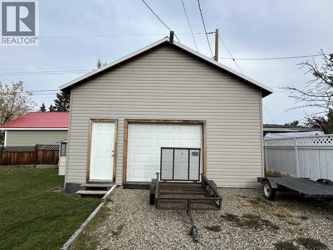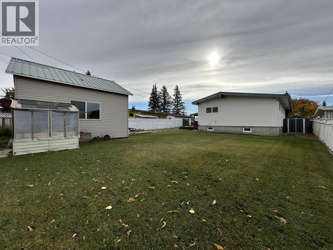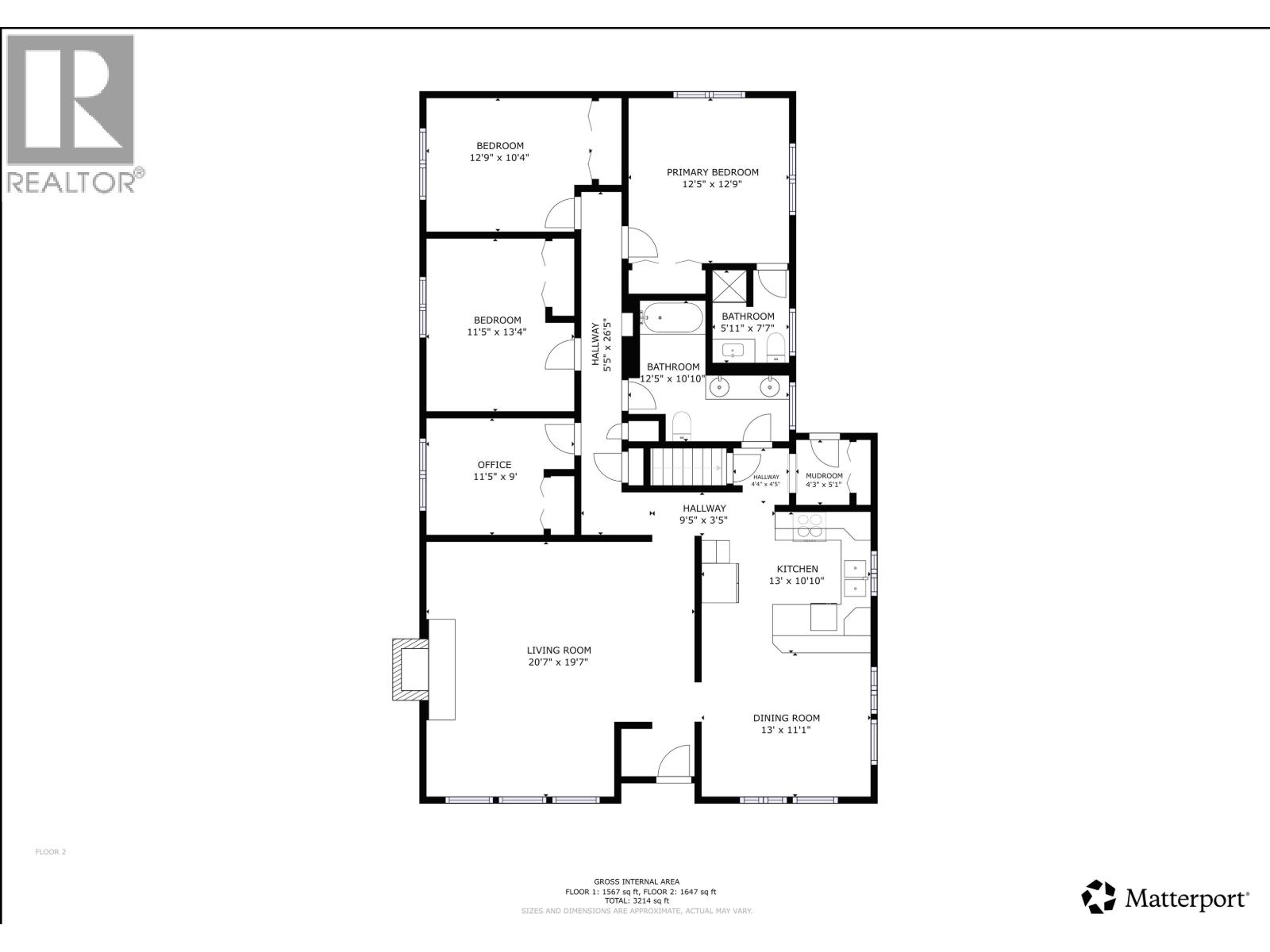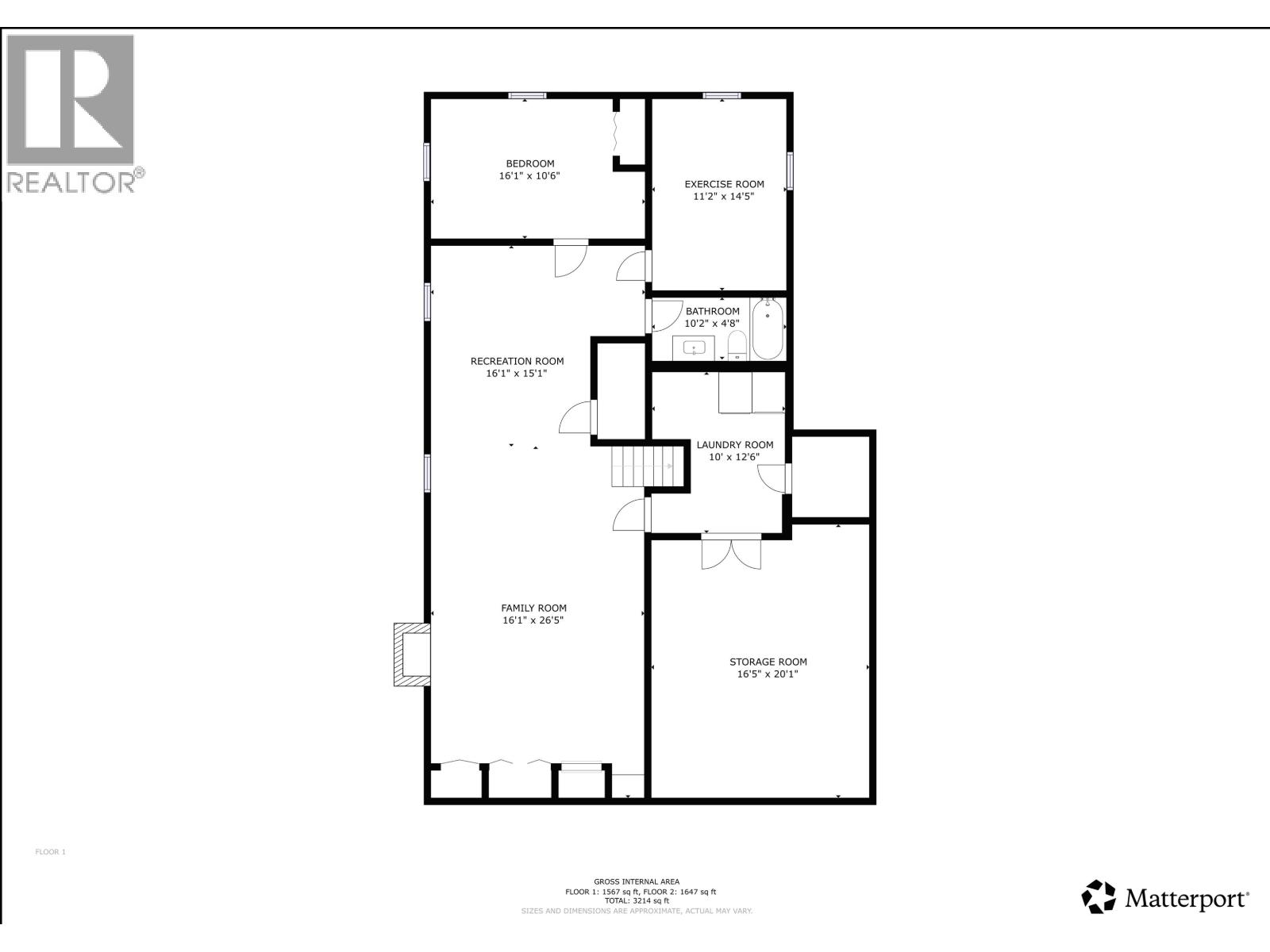6 Bedroom
3 Bathroom
3,214 ft2
Fireplace
Hot Water
$429,000
Spacious and versatile family home with 6 bedrooms, perfect for growing families! The main floor boasts a bright living room with a cozy wood fireplace, a fresh, well-appointed kitchen with plenty of cupboards & storage, and dining area ideal for meals and gatherings. Relax in 3 comfortable bedrooms plus a 5-pc bathroom, or retreat to the primary suite with a 3-pc ensuite. The fully finished basement offers a large family and recreation room, 2 additional bedrooms, a 4-pc bathroom - perfect for teens, guests, or movie nights, and large storage room. Outside, enjoy a fenced backyard, RV parking, attached carport, and a 23’x21’ detached garage w/wood floor for projects and extra storage. Located near schools & the hospital, this home blends comfort, functionality, and family-friendly living. (id:46156)
Property Details
|
MLS® Number
|
R3059108 |
|
Property Type
|
Single Family |
Building
|
Bathroom Total
|
3 |
|
Bedrooms Total
|
6 |
|
Basement Development
|
Finished |
|
Basement Type
|
N/a (finished) |
|
Constructed Date
|
1961 |
|
Construction Style Attachment
|
Detached |
|
Fireplace Present
|
Yes |
|
Fireplace Total
|
2 |
|
Foundation Type
|
Concrete Perimeter |
|
Heating Fuel
|
Natural Gas |
|
Heating Type
|
Hot Water |
|
Roof Material
|
Asphalt Shingle |
|
Roof Style
|
Conventional |
|
Stories Total
|
1 |
|
Size Interior
|
3,214 Ft2 |
|
Total Finished Area
|
3214 Sqft |
|
Type
|
House |
|
Utility Water
|
Municipal Water |
Parking
Land
|
Acreage
|
No |
|
Size Irregular
|
10050 |
|
Size Total
|
10050 Sqft |
|
Size Total Text
|
10050 Sqft |
Rooms
| Level |
Type |
Length |
Width |
Dimensions |
|
Basement |
Family Room |
16 ft ,1 in |
26 ft ,5 in |
16 ft ,1 in x 26 ft ,5 in |
|
Basement |
Recreational, Games Room |
16 ft ,1 in |
15 ft ,1 in |
16 ft ,1 in x 15 ft ,1 in |
|
Basement |
Laundry Room |
10 ft |
12 ft ,6 in |
10 ft x 12 ft ,6 in |
|
Basement |
Storage |
16 ft ,5 in |
20 ft ,1 in |
16 ft ,5 in x 20 ft ,1 in |
|
Basement |
Bedroom 5 |
16 ft ,1 in |
10 ft ,6 in |
16 ft ,1 in x 10 ft ,6 in |
|
Basement |
Bedroom 6 |
11 ft ,2 in |
14 ft ,5 in |
11 ft ,2 in x 14 ft ,5 in |
|
Main Level |
Kitchen |
13 ft |
10 ft ,1 in |
13 ft x 10 ft ,1 in |
|
Main Level |
Living Room |
20 ft ,7 in |
19 ft ,7 in |
20 ft ,7 in x 19 ft ,7 in |
|
Main Level |
Dining Room |
13 ft |
11 ft ,1 in |
13 ft x 11 ft ,1 in |
|
Main Level |
Mud Room |
4 ft ,3 in |
5 ft ,1 in |
4 ft ,3 in x 5 ft ,1 in |
|
Main Level |
Primary Bedroom |
12 ft ,5 in |
12 ft ,9 in |
12 ft ,5 in x 12 ft ,9 in |
|
Main Level |
Bedroom 2 |
12 ft ,9 in |
10 ft ,4 in |
12 ft ,9 in x 10 ft ,4 in |
|
Main Level |
Bedroom 3 |
11 ft ,5 in |
13 ft ,4 in |
11 ft ,5 in x 13 ft ,4 in |
|
Main Level |
Bedroom 4 |
11 ft ,5 in |
9 ft |
11 ft ,5 in x 9 ft |
https://www.realtor.ca/real-estate/28996688/9308-112-avenue-fort-st-john


