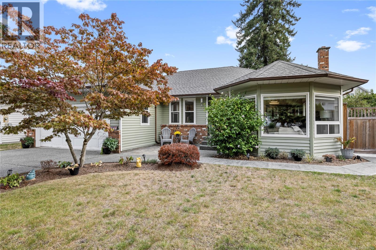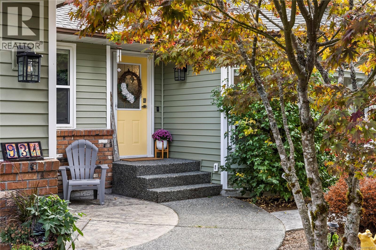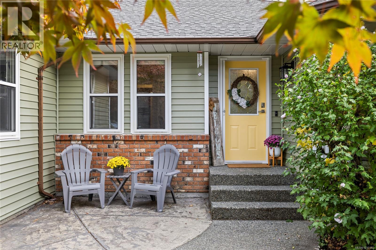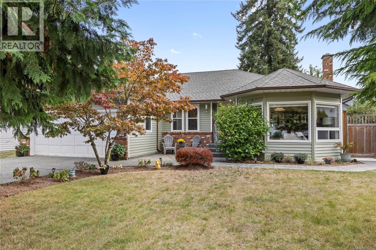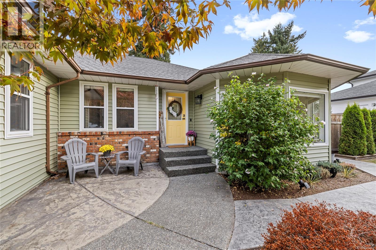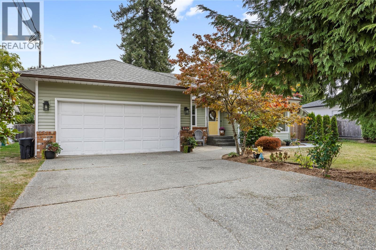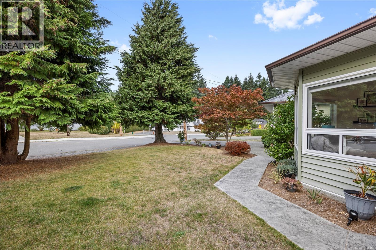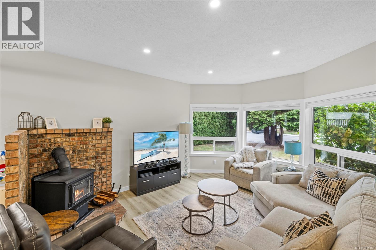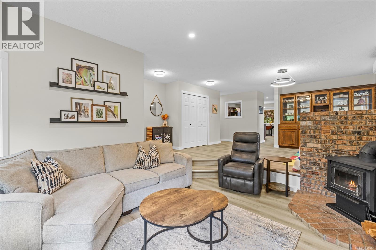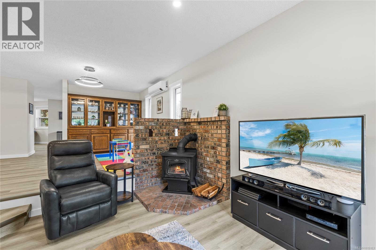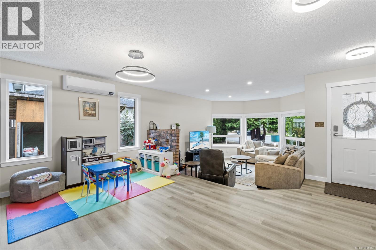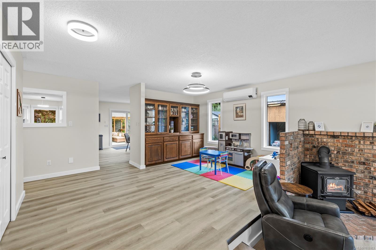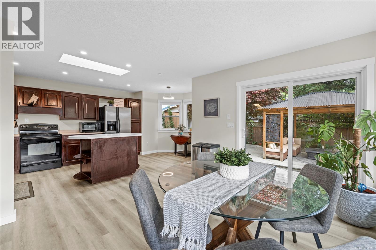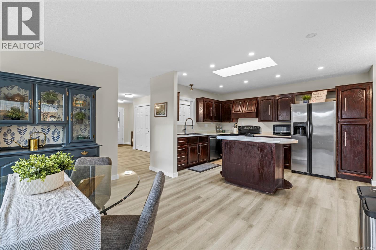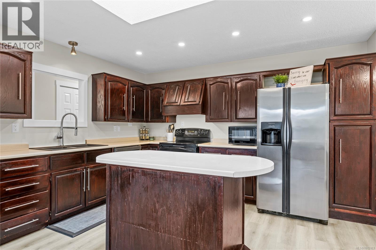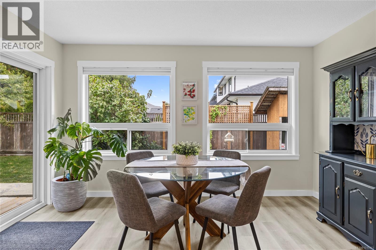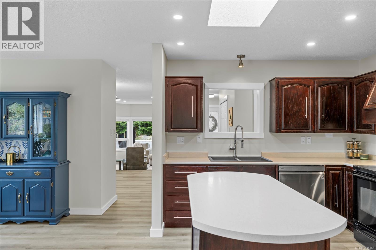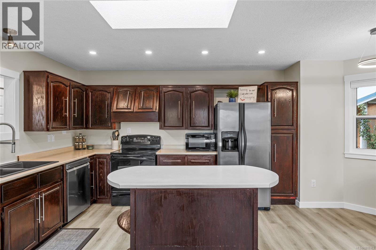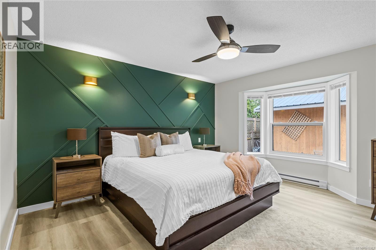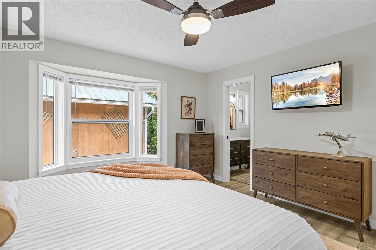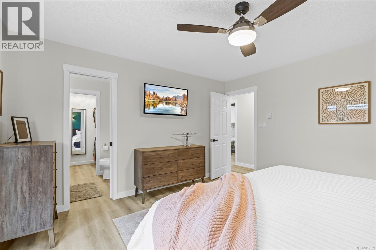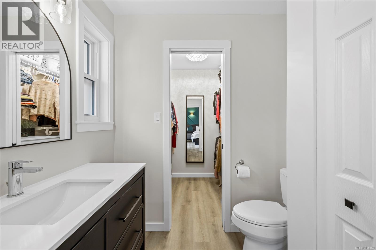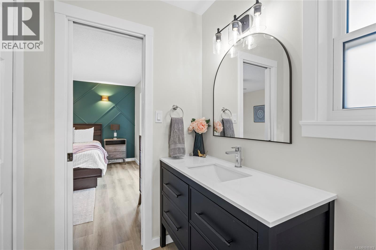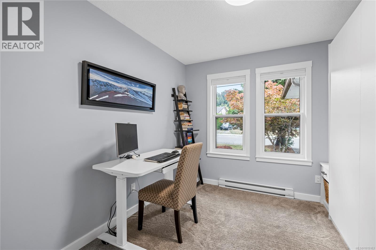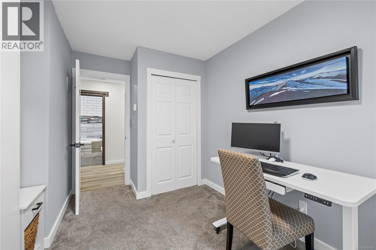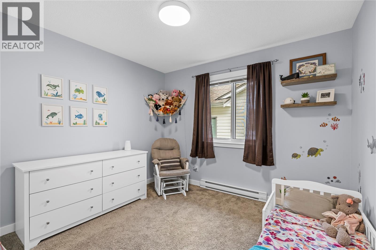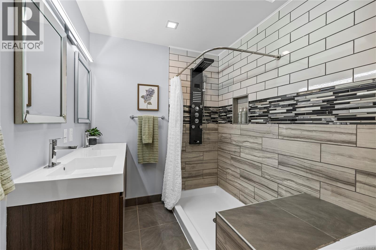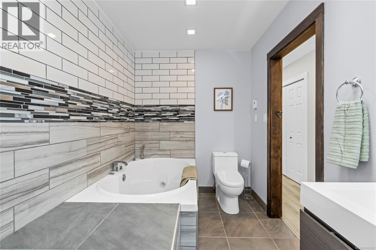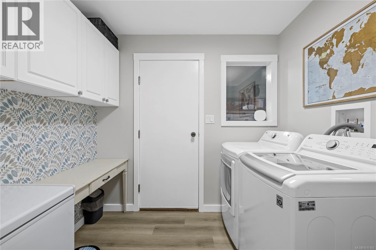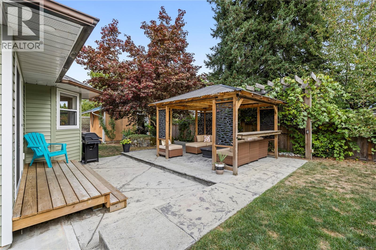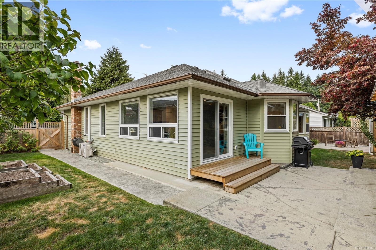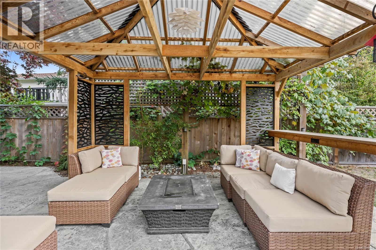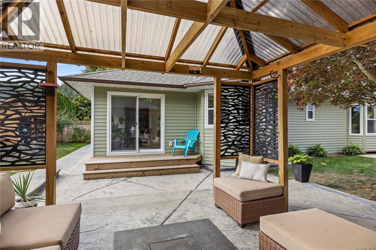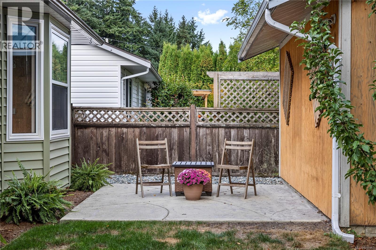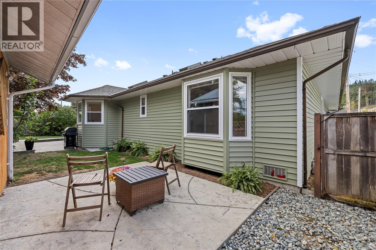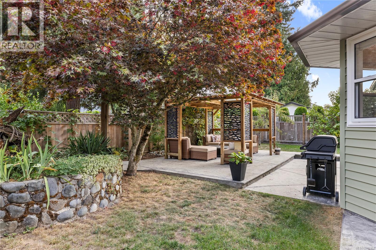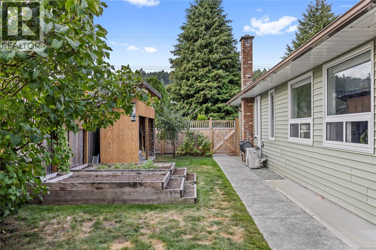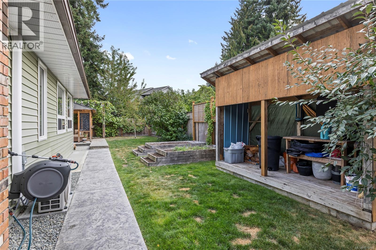931 Colonia Dr Ladysmith, British Columbia V9G 1N9
$739,900
Welcome to this charming 3-bedroom, 1.5-bath rancher offering 1592sqft of well-planned living space in one of Ladysmith’s most desirable neighborhoods. The bright living room is filled with natural light and features a cozy woodstove, flowing seamlessly into the dining area for easy entertaining. The spacious kitchen provides abundant counter space, cabinetry, and a breakfast nook. The primary bedroom includes a walk-in closet and private ensuite, while two additional bedrooms offer flexibility for family, guests, or a home office. Outside, enjoy a private backyard retreat with mature greenery, a covered year-round seating area, and an oversized shed with endless possibilities. Steps away, explore the renowned Holland Creek Trail system and a nearby community park, perfect for outdoor activities and connecting with nature. This well-located home offers comfort, versatility, and lifestyle in equal measure. All measurements are approximate and should be verified if important. (id:46156)
Open House
This property has open houses!
3:00 pm
Ends at:5:00 pm
Come see this cute home in person, the lovely Malee Perera will be hosting!
Property Details
| MLS® Number | 1015163 |
| Property Type | Single Family |
| Neigbourhood | Ladysmith |
| Features | Other |
| Parking Space Total | 2 |
| Plan | Vip37667 |
| Structure | Shed |
Building
| Bathroom Total | 2 |
| Bedrooms Total | 3 |
| Constructed Date | 1988 |
| Cooling Type | Air Conditioned |
| Fireplace Present | Yes |
| Fireplace Total | 1 |
| Heating Fuel | Wood |
| Heating Type | Baseboard Heaters, Heat Pump |
| Size Interior | 1,592 Ft2 |
| Total Finished Area | 1592 Sqft |
| Type | House |
Land
| Access Type | Road Access |
| Acreage | No |
| Size Irregular | 7341 |
| Size Total | 7341 Sqft |
| Size Total Text | 7341 Sqft |
| Zoning Type | Residential |
Rooms
| Level | Type | Length | Width | Dimensions |
|---|---|---|---|---|
| Main Level | Dining Nook | 8'2 x 5'0 | ||
| Main Level | Other | 21'2 x 6'1 | ||
| Main Level | Bathroom | 6'5 x 11'4 | ||
| Main Level | Ensuite | 5'5 x 6'6 | ||
| Main Level | Primary Bedroom | 13'3 x 13'1 | ||
| Main Level | Bedroom | 9'8 x 10'4 | ||
| Main Level | Laundry Room | 8'3 x 6'9 | ||
| Main Level | Bedroom | 10'3 x 8'8 | ||
| Main Level | Kitchen | 13'6 x 10'5 | ||
| Main Level | Family Room | 13'3 x 11'4 | ||
| Main Level | Living Room | 15'6 x 12'10 | ||
| Main Level | Dining Room | 12'9 x 9'0 | ||
| Main Level | Entrance | 6'6 x 5'9 |
https://www.realtor.ca/real-estate/28937265/931-colonia-dr-ladysmith-ladysmith


