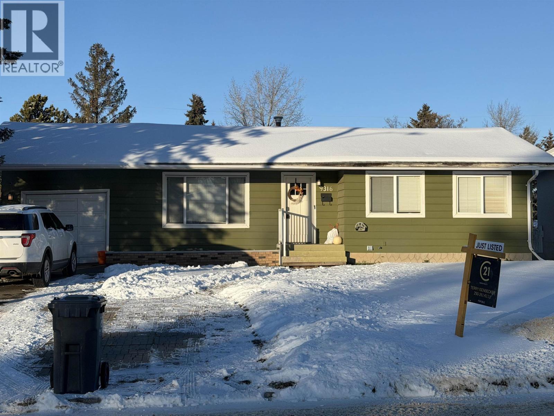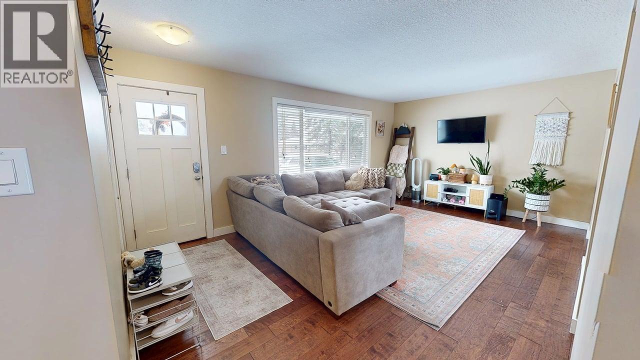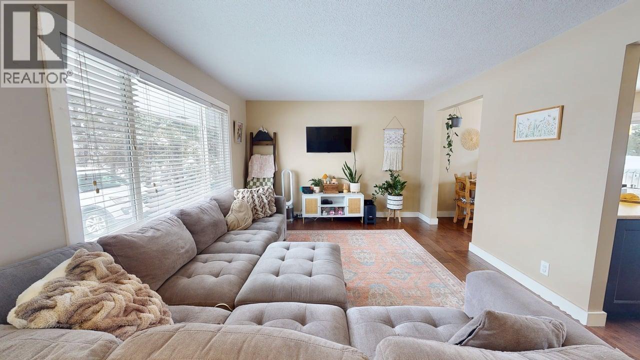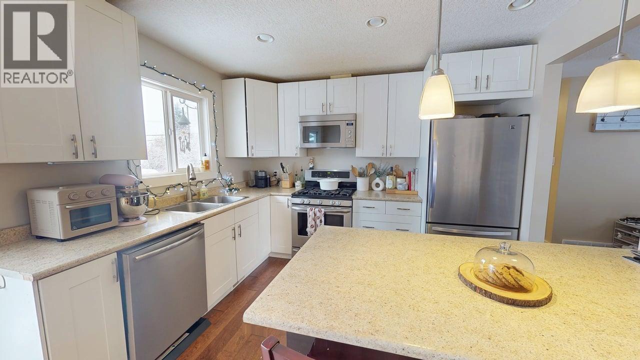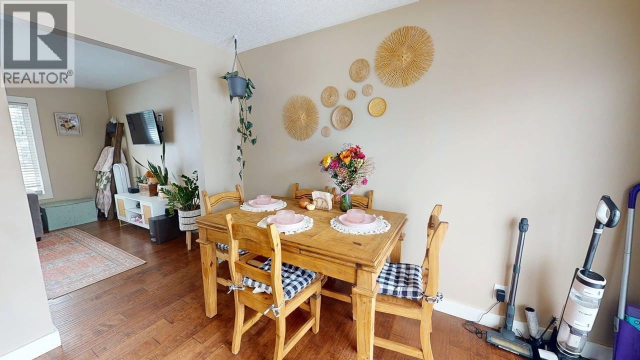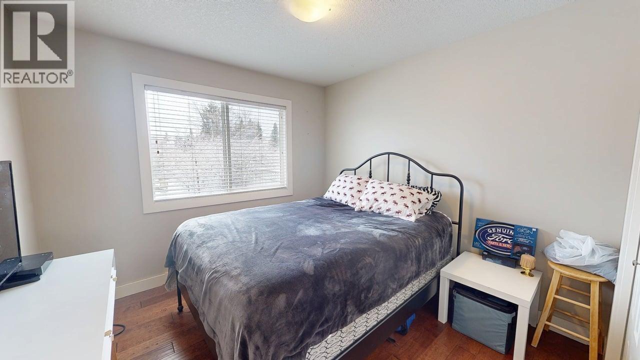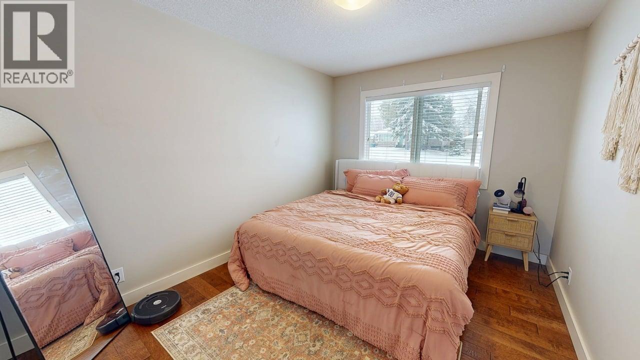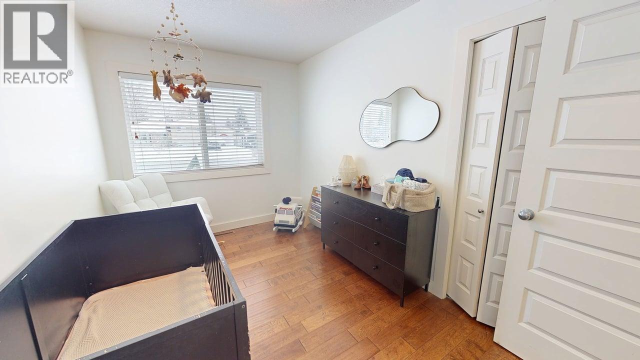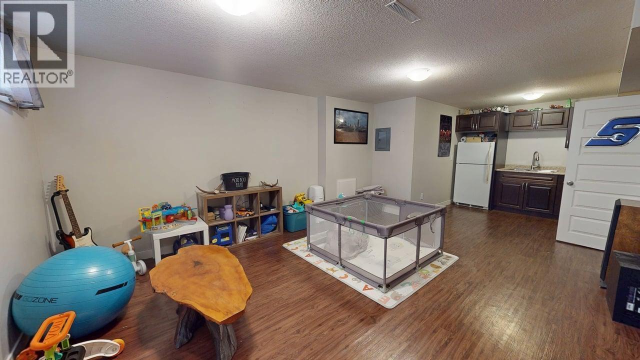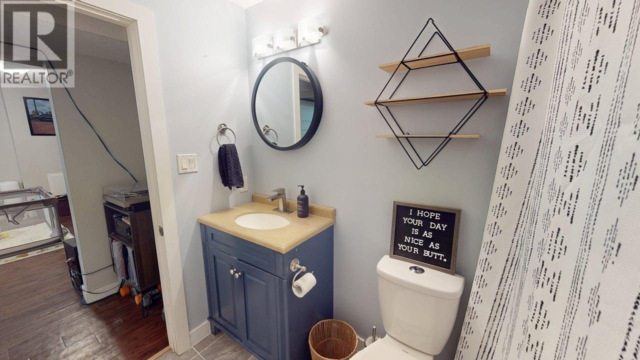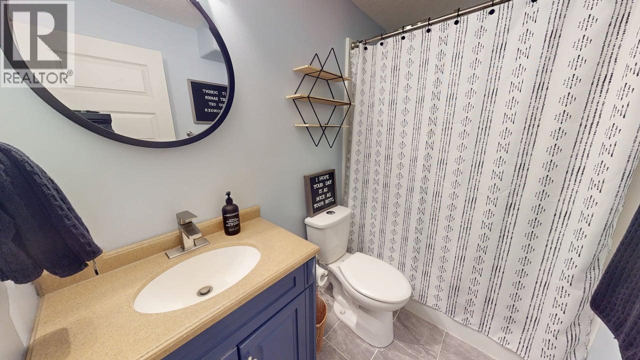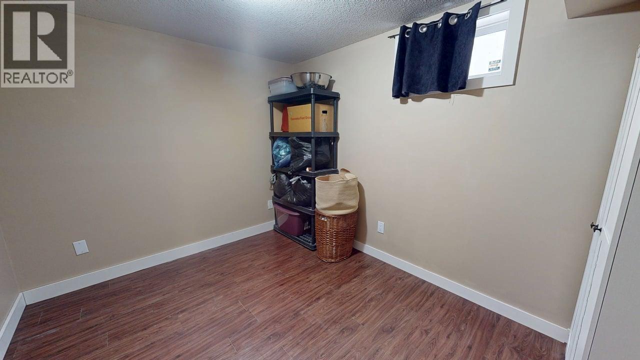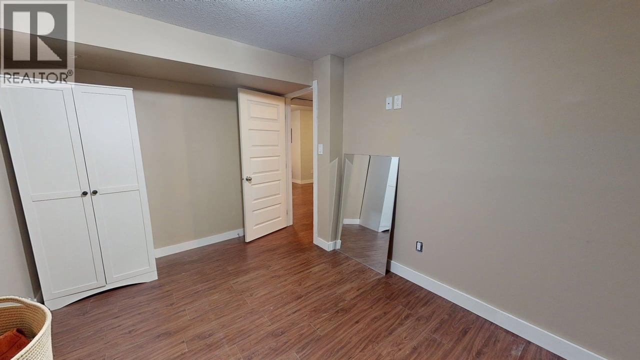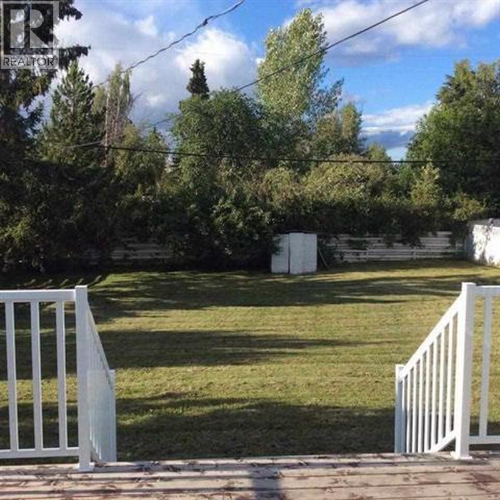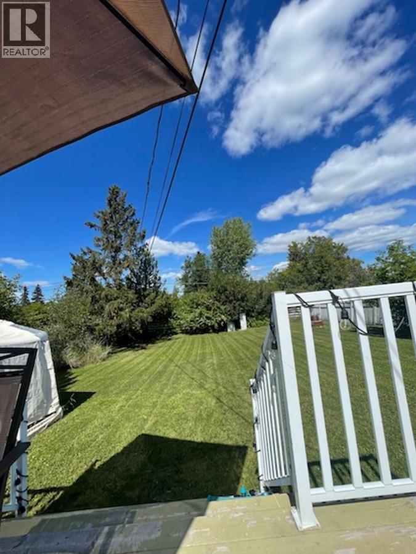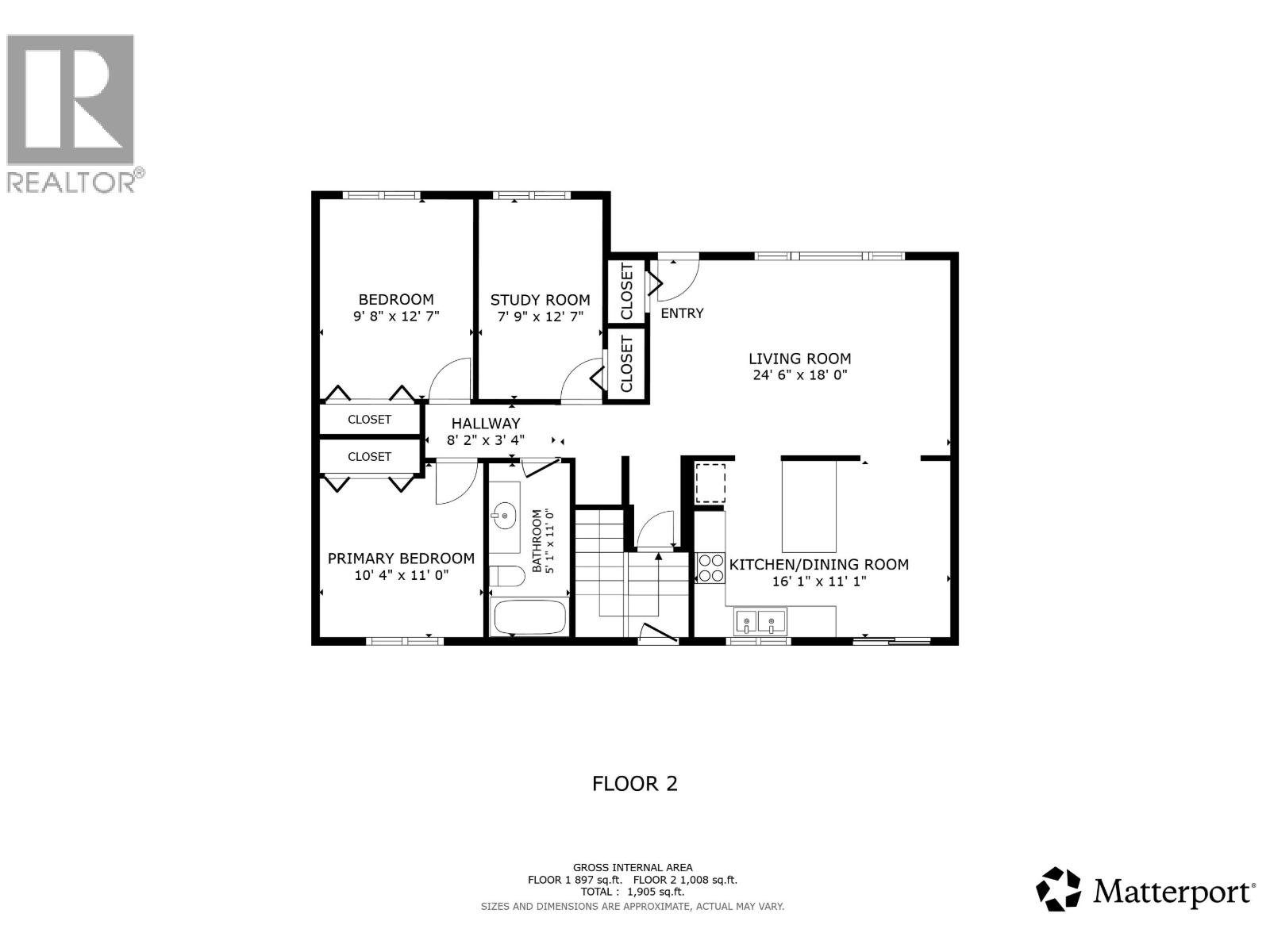4 Bedroom
2 Bathroom
1,905 ft2
Forced Air
$369,900
Beautiful renovated family home in the sought-after Ambrose area! Close to the college, hospital, elementary school and walking trails. This Three-plus-one-bedroom, two-bathroom home features an updated kitchen with peninsula, gas range, and plenty of counter space. Hardwood floors throughout and tiled, updated bathrooms. Enjoy the walk-out patio to a huge deck overlooking the fenced yard-perfect for entertaining. The bright lower level includes a family room, eating area, extra kitchen, large laundry, and bath-ideal for a nanny or in-law suite. Comes with two fridges, two stoves, washer & dryer, and a single attached garage. Move-in ready and full of charm! (id:46156)
Property Details
|
MLS® Number
|
R3062587 |
|
Property Type
|
Single Family |
Building
|
Bathroom Total
|
2 |
|
Bedrooms Total
|
4 |
|
Appliances
|
Washer, Dryer, Refrigerator, Stove, Dishwasher |
|
Basement Development
|
Finished |
|
Basement Type
|
Full (finished) |
|
Constructed Date
|
9999 |
|
Construction Style Attachment
|
Detached |
|
Exterior Finish
|
Wood |
|
Foundation Type
|
Concrete Perimeter |
|
Heating Fuel
|
Natural Gas |
|
Heating Type
|
Forced Air |
|
Roof Material
|
Asphalt Shingle |
|
Roof Style
|
Conventional |
|
Stories Total
|
2 |
|
Size Interior
|
1,905 Ft2 |
|
Total Finished Area
|
1905 Sqft |
|
Type
|
House |
|
Utility Water
|
Municipal Water |
Parking
Land
|
Acreage
|
No |
|
Size Irregular
|
10050 |
|
Size Total
|
10050 Sqft |
|
Size Total Text
|
10050 Sqft |
Rooms
| Level |
Type |
Length |
Width |
Dimensions |
|
Basement |
Family Room |
21 ft |
16 ft |
21 ft x 16 ft |
|
Basement |
Kitchen |
10 ft |
16 ft |
10 ft x 16 ft |
|
Basement |
Office |
8 ft |
8 ft |
8 ft x 8 ft |
|
Basement |
Utility Room |
23 ft |
13 ft |
23 ft x 13 ft |
|
Basement |
Bedroom 4 |
10 ft |
11 ft |
10 ft x 11 ft |
|
Main Level |
Kitchen |
8 ft |
11 ft |
8 ft x 11 ft |
|
Main Level |
Living Room |
12 ft |
18 ft |
12 ft x 18 ft |
|
Main Level |
Dining Room |
11 ft |
7 ft ,6 in |
11 ft x 7 ft ,6 in |
|
Main Level |
Primary Bedroom |
12 ft ,3 in |
10 ft |
12 ft ,3 in x 10 ft |
|
Main Level |
Bedroom 2 |
12 ft ,5 in |
10 ft |
12 ft ,5 in x 10 ft |
|
Main Level |
Bedroom 3 |
10 ft |
11 ft |
10 ft x 11 ft |
https://www.realtor.ca/real-estate/29040941/9316-112-avenue-fort-st-john


