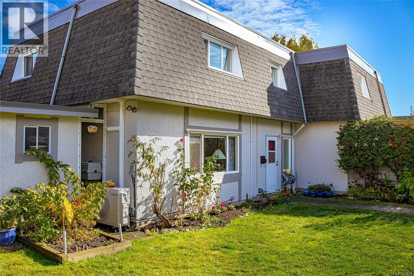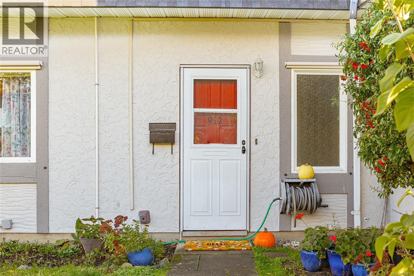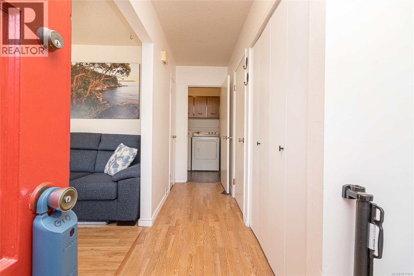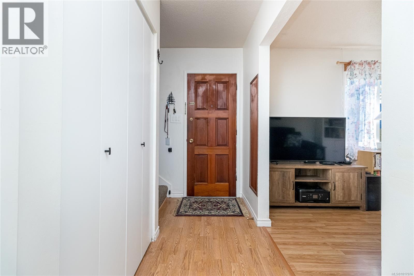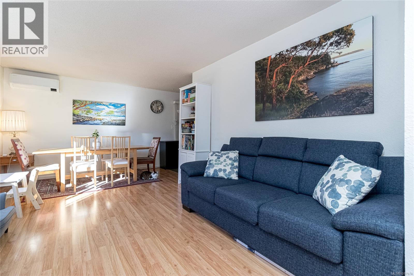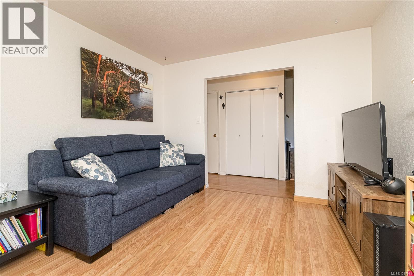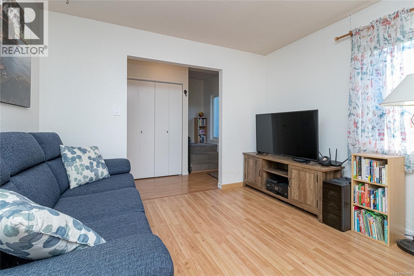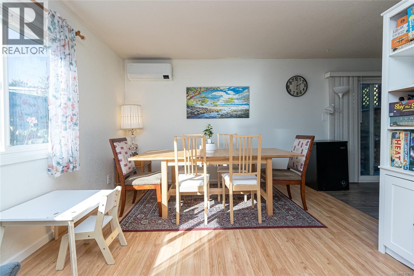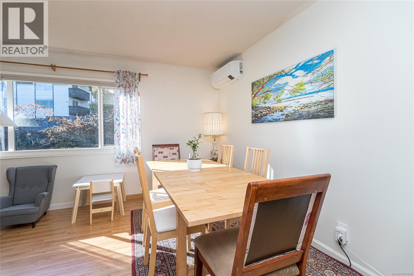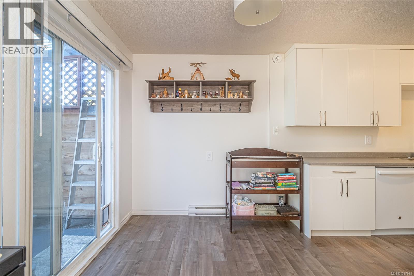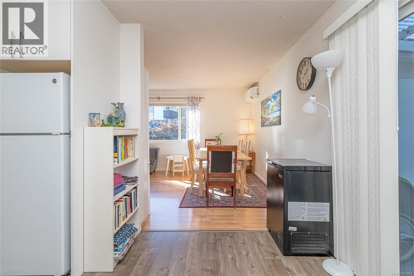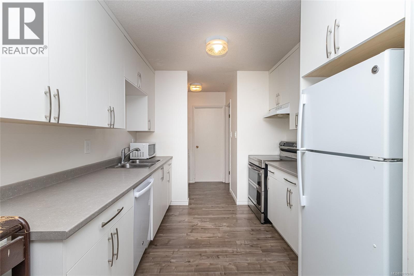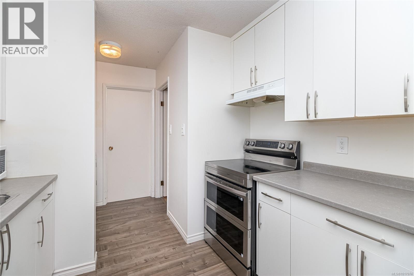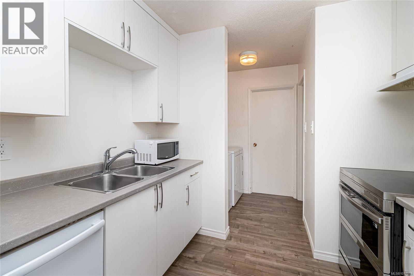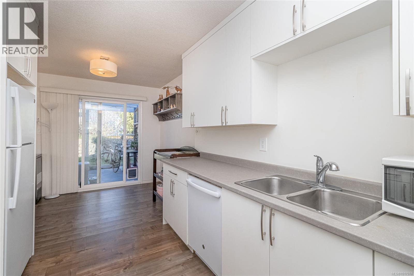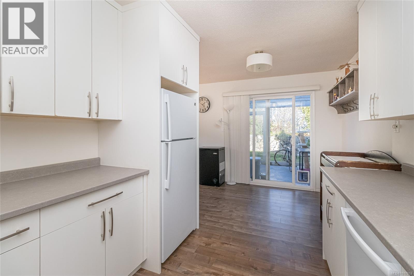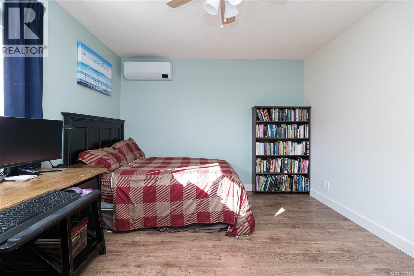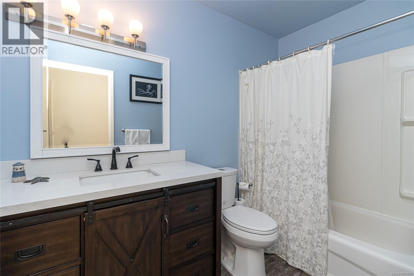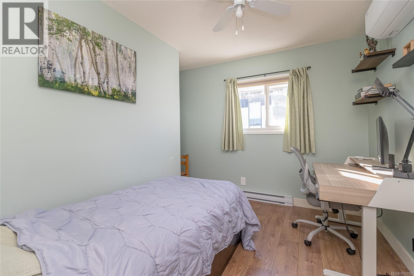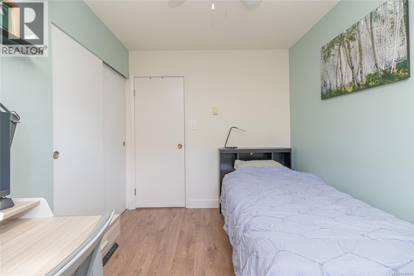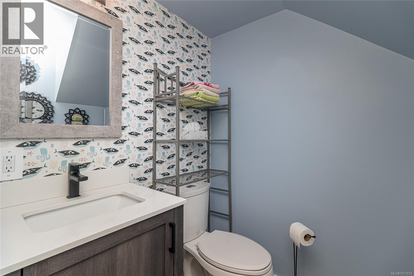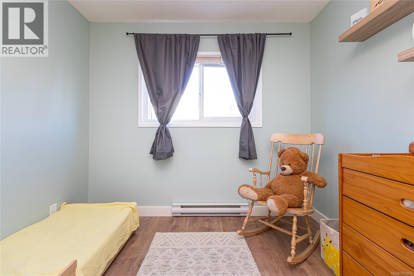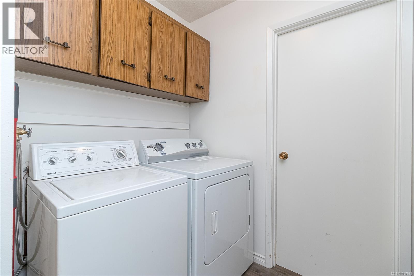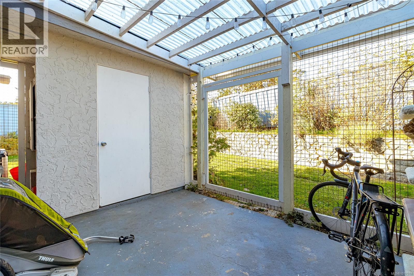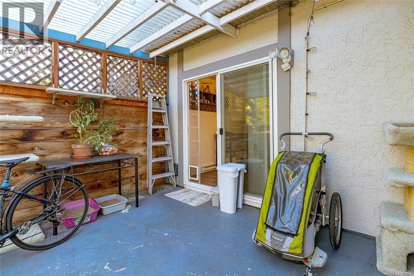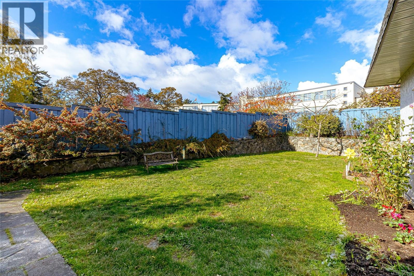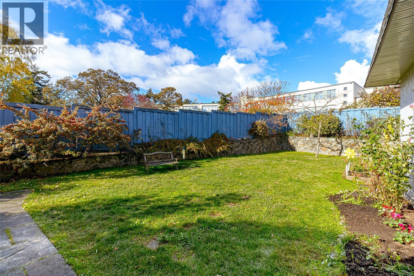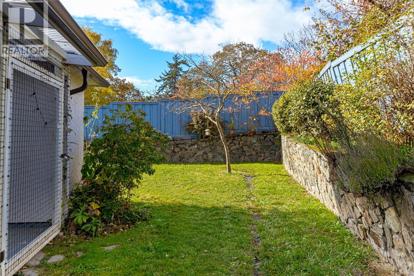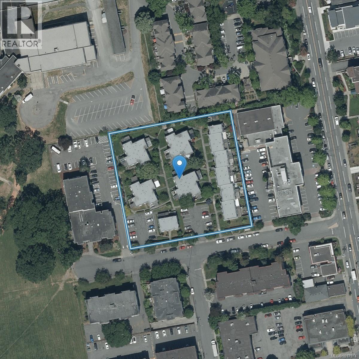3 Bedroom
1 Bathroom
1,478 ft2
Air Conditioned
Heat Pump
$649,900Maintenance,
$495 Monthly
End unit 3 bed, 2 bath, townhome centrally located Quadra Village & Hillside neighbourhood. Best Unit in the Complex: private, quiet corner at the back of the complex. Spacious and bright main level offers open living and dining room, kitchen, laundry room, 2pc bath, separate pantry/storage, as well as a covered, private patio and storage area. Upstairs there are 3 bed, 4PC bath. Laminate & vinyl luxury flooring, newer stove, thermal windows, installed exterior solar blinds on all windows, toilets replaced with low flow water. Heat Pump installed September 2025 for the new buyer to enjoy cooling in summer and warmer winter nights. Located within walking distance to all amenities such as cafés, restaurants, Fairways Market, Mayfair Mall, Topaz Park, Sports Field, playgrounds, swimming pool, elementary school. Perfect for a small family or first-time buyers. Don't miss it, call your real estate agent now, it won't last long! (id:46156)
Property Details
|
MLS® Number
|
1017974 |
|
Property Type
|
Single Family |
|
Neigbourhood
|
Hillside |
|
Community Name
|
Market Court |
|
Community Features
|
Pets Allowed With Restrictions, Family Oriented |
|
Features
|
Central Location, Irregular Lot Size |
|
Parking Space Total
|
1 |
|
Plan
|
Vis48 |
Building
|
Bathroom Total
|
1 |
|
Bedrooms Total
|
3 |
|
Constructed Date
|
1972 |
|
Cooling Type
|
Air Conditioned |
|
Heating Fuel
|
Electric |
|
Heating Type
|
Heat Pump |
|
Size Interior
|
1,478 Ft2 |
|
Total Finished Area
|
1358 Sqft |
|
Type
|
Row / Townhouse |
Parking
Land
|
Acreage
|
No |
|
Size Irregular
|
2485 |
|
Size Total
|
2485 Sqft |
|
Size Total Text
|
2485 Sqft |
|
Zoning Type
|
Residential |
Rooms
| Level |
Type |
Length |
Width |
Dimensions |
|
Second Level |
Storage |
6 ft |
6 ft |
6 ft x 6 ft |
|
Second Level |
Bedroom |
|
|
8' x 11' |
|
Second Level |
Bedroom |
|
|
10' x 9' |
|
Second Level |
Primary Bedroom |
|
|
13' x 11' |
|
Main Level |
Bathroom |
|
|
2-Piece |
|
Main Level |
Storage |
|
|
5' x 6' |
|
Main Level |
Sunroom |
|
|
12' x 10' |
|
Main Level |
Laundry Room |
|
|
5' x 6' |
|
Main Level |
Kitchen |
|
|
9' x 9' |
|
Main Level |
Dining Room |
9 ft |
8 ft |
9 ft x 8 ft |
|
Main Level |
Living Room |
|
|
18' x 11' |
https://www.realtor.ca/real-estate/29038816/932-market-st-victoria-hillside


