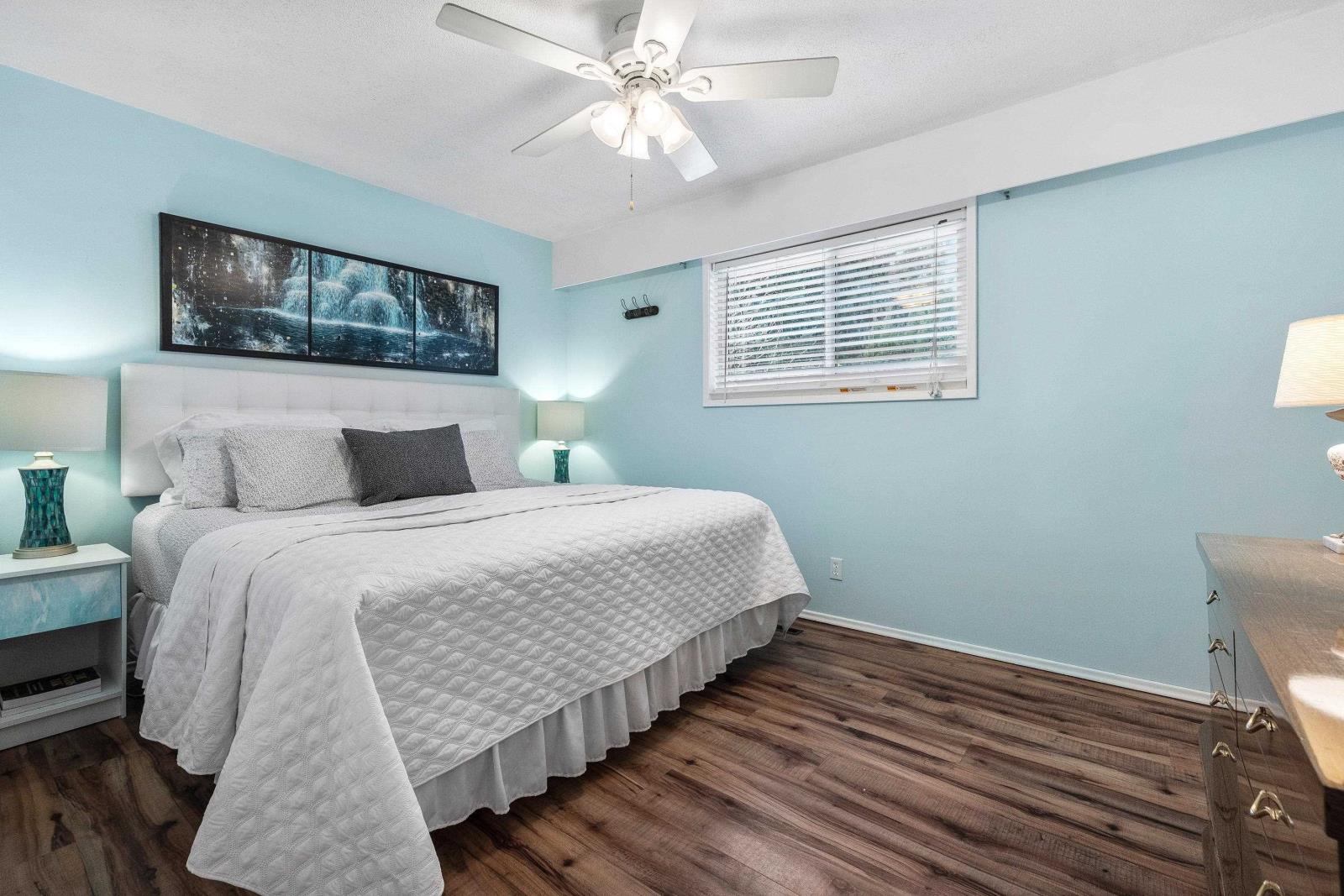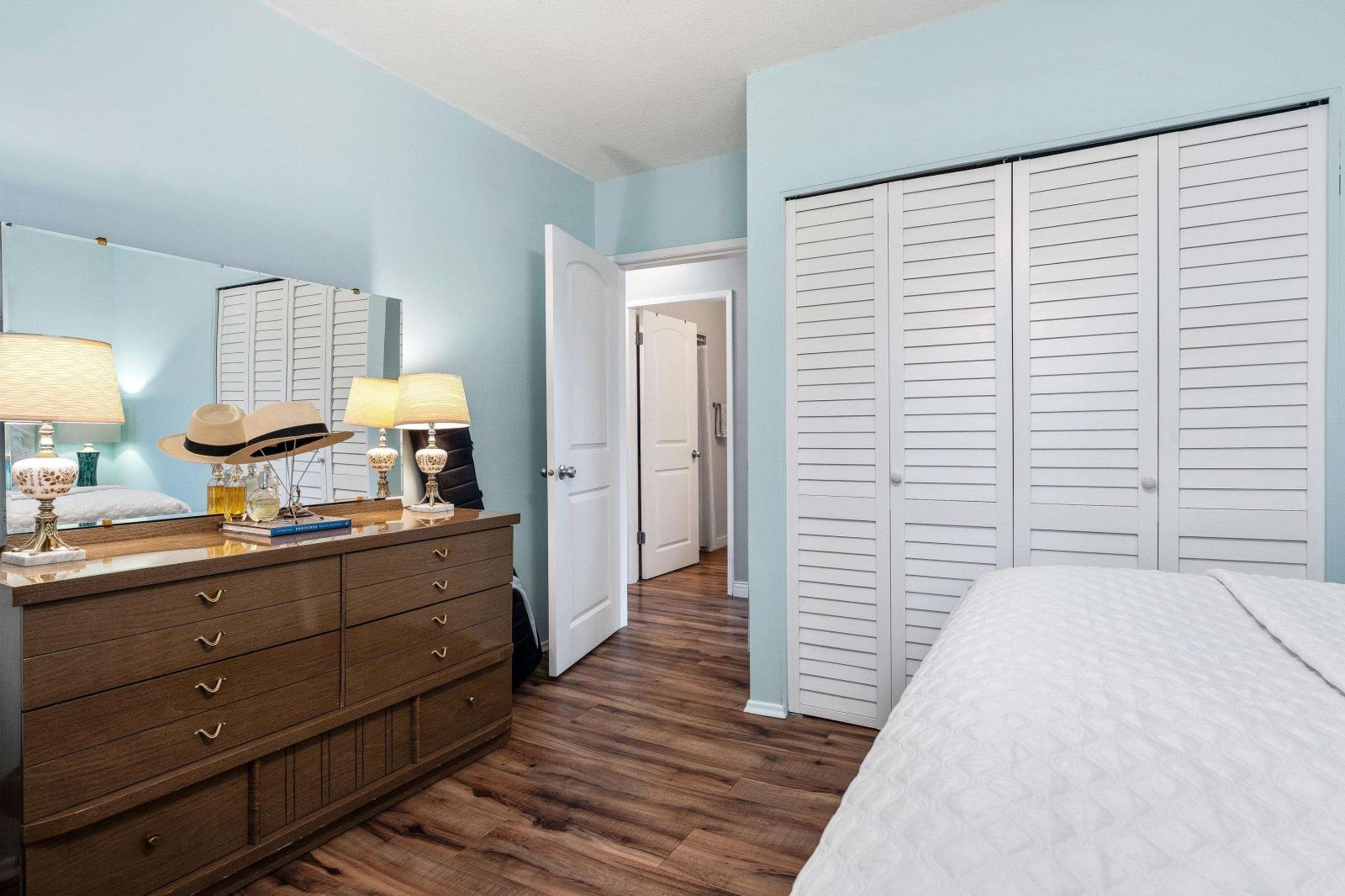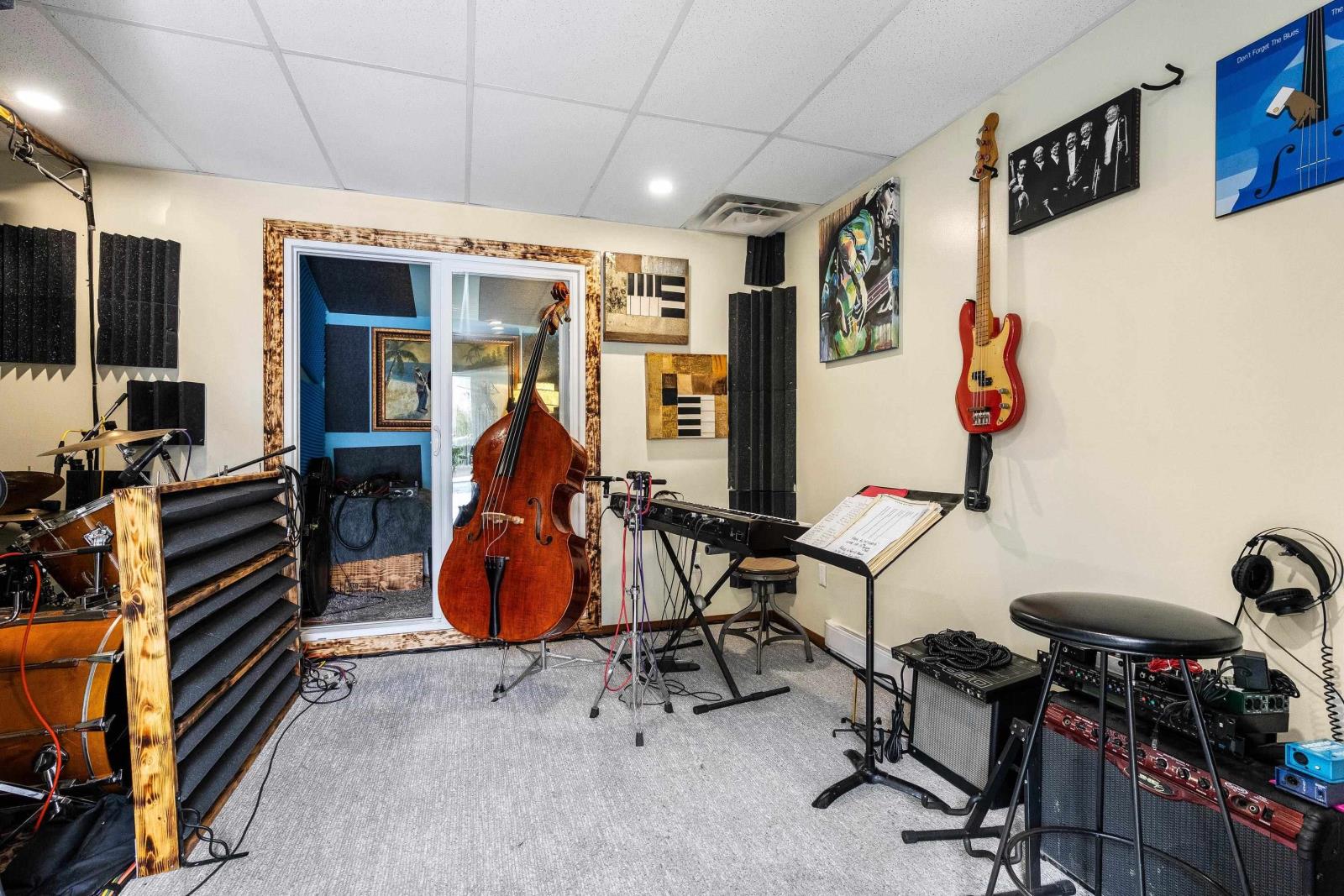6 Bedroom
2 Bathroom
1,942 ft2
Central Air Conditioning
Forced Air
$824,900
LOVELY 6 bed, 2 bath home located in the HEART of Chilliwack - close to shopping, recreation & MORE! A large living room boasting broad windows, allowing AMPLE daylight throughout the main living space - w/vinyl windows, newer flooring & updated trim/doors. Seamlessly blending into the dining room & renovated kitchen. The CHARMING kitchen is highlighted by newer appliances, quartz counters, OTR microwave, chic backsplash & kitchen island w/extra storage. SPACIOUS master on main w/4 pc bath & another bed up just off the covered deck both featuring GENEROUS closets! Head downstairs & find 4 sizable bedrooms w/2 W.I.C., 3 pc bath & full laundry room. A detached shed in the GORGEOUS backyard can be used for storage OR as a man cave/she shed. NEW FURNACE, A/C & HW on demand - BOOK NOW!! * PREC - Personal Real Estate Corporation (id:46156)
Property Details
|
MLS® Number
|
R2965853 |
|
Property Type
|
Single Family |
|
Storage Type
|
Storage |
|
View Type
|
Mountain View |
Building
|
Bathroom Total
|
2 |
|
Bedrooms Total
|
6 |
|
Appliances
|
Washer, Dryer, Refrigerator, Stove, Dishwasher |
|
Basement Development
|
Finished |
|
Basement Type
|
Full (finished) |
|
Constructed Date
|
1967 |
|
Construction Style Attachment
|
Detached |
|
Cooling Type
|
Central Air Conditioning |
|
Fixture
|
Drapes/window Coverings |
|
Heating Fuel
|
Natural Gas |
|
Heating Type
|
Forced Air |
|
Stories Total
|
2 |
|
Size Interior
|
1,942 Ft2 |
|
Type
|
House |
Parking
Land
|
Acreage
|
No |
|
Size Depth
|
101 Ft |
|
Size Frontage
|
59 Ft |
|
Size Irregular
|
5793 |
|
Size Total
|
5793 Sqft |
|
Size Total Text
|
5793 Sqft |
Rooms
| Level |
Type |
Length |
Width |
Dimensions |
|
Lower Level |
Bedroom 3 |
13 ft ,7 in |
11 ft ,1 in |
13 ft ,7 in x 11 ft ,1 in |
|
Lower Level |
Laundry Room |
10 ft |
12 ft ,1 in |
10 ft x 12 ft ,1 in |
|
Lower Level |
Bedroom 4 |
15 ft ,6 in |
7 ft ,4 in |
15 ft ,6 in x 7 ft ,4 in |
|
Lower Level |
Other |
3 ft ,4 in |
7 ft ,7 in |
3 ft ,4 in x 7 ft ,7 in |
|
Lower Level |
Bedroom 5 |
11 ft |
13 ft ,3 in |
11 ft x 13 ft ,3 in |
|
Lower Level |
Other |
11 ft |
3 ft ,1 in |
11 ft x 3 ft ,1 in |
|
Lower Level |
Bedroom 6 |
8 ft ,9 in |
12 ft |
8 ft ,9 in x 12 ft |
|
Main Level |
Living Room |
18 ft ,1 in |
12 ft |
18 ft ,1 in x 12 ft |
|
Main Level |
Dining Room |
7 ft ,4 in |
12 ft ,3 in |
7 ft ,4 in x 12 ft ,3 in |
|
Main Level |
Kitchen |
10 ft ,8 in |
12 ft |
10 ft ,8 in x 12 ft |
|
Main Level |
Primary Bedroom |
13 ft ,7 in |
12 ft |
13 ft ,7 in x 12 ft |
|
Main Level |
Bedroom 2 |
10 ft ,4 in |
12 ft ,1 in |
10 ft ,4 in x 12 ft ,1 in |
https://www.realtor.ca/real-estate/27904746/9330-jackson-street-chilliwack-proper-west-chilliwack














































