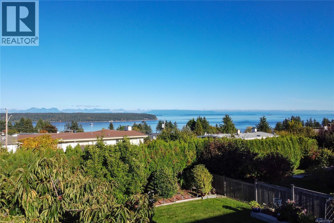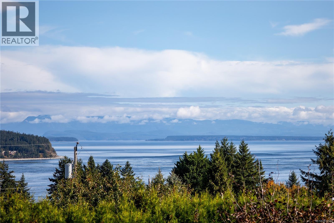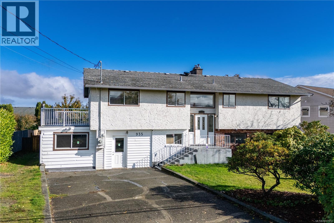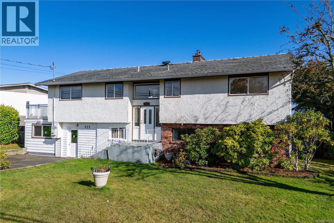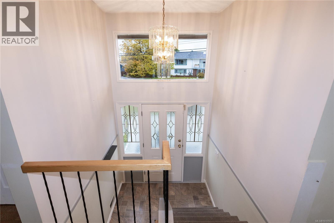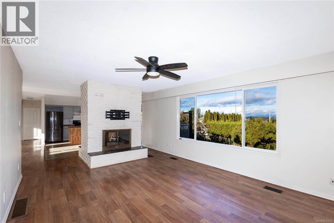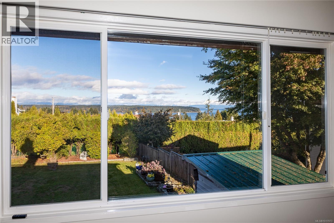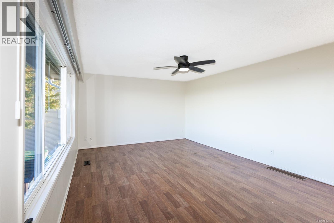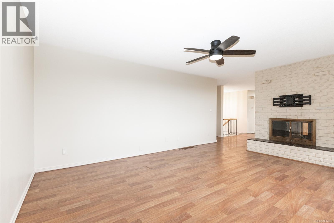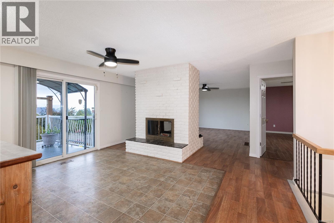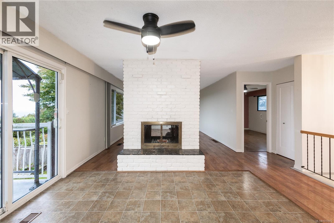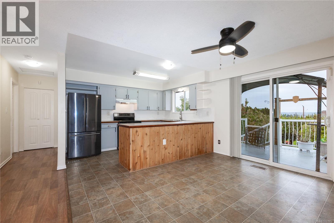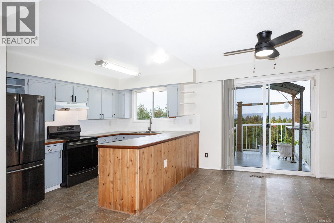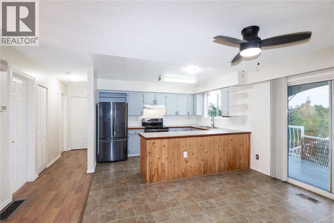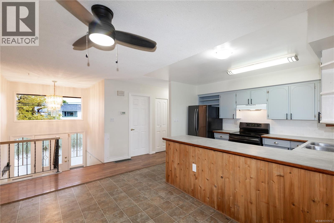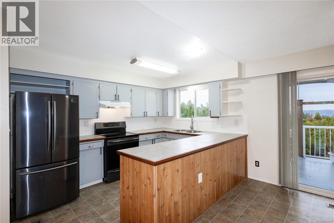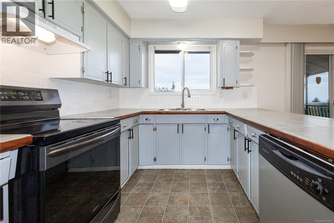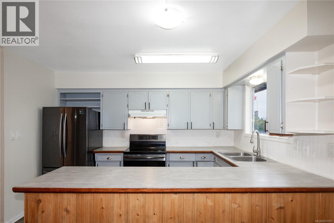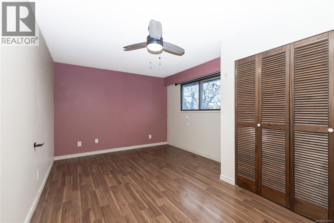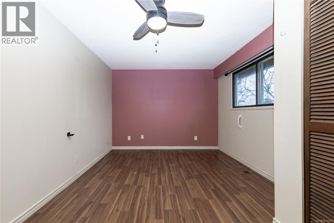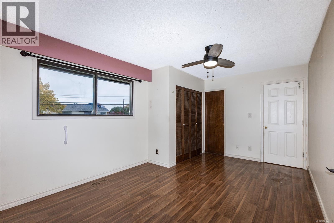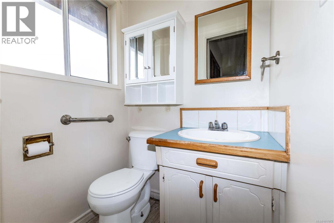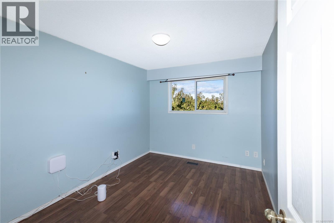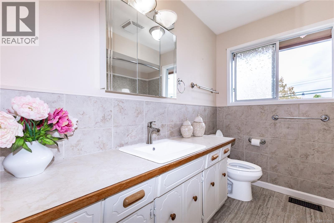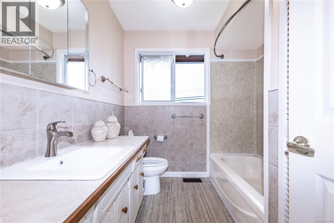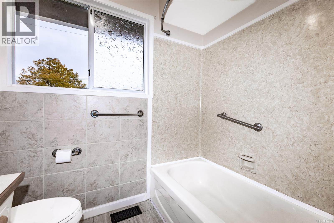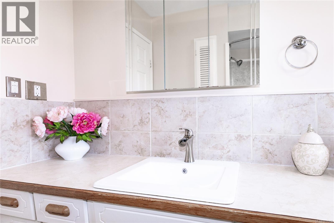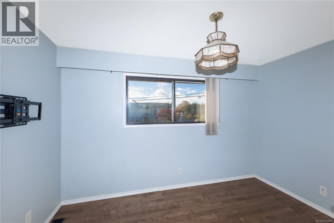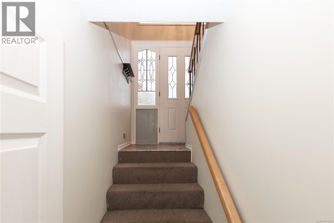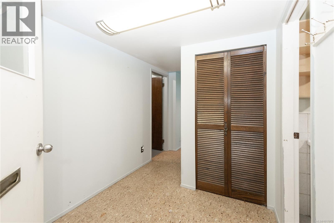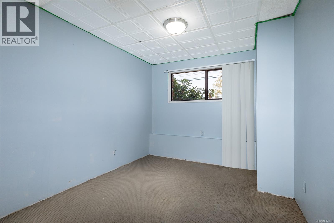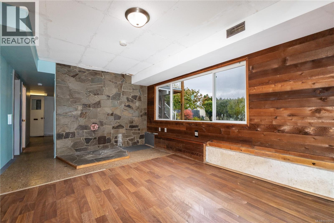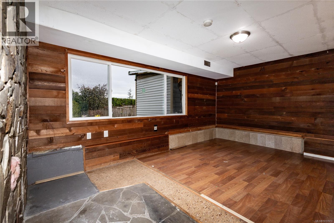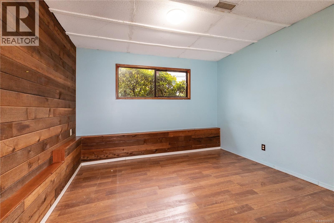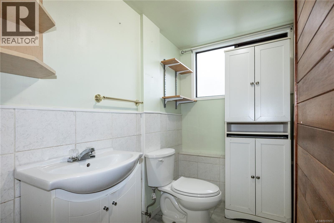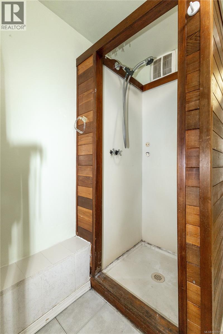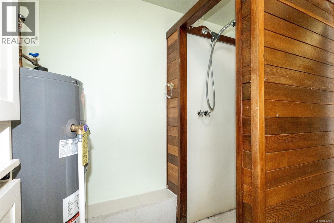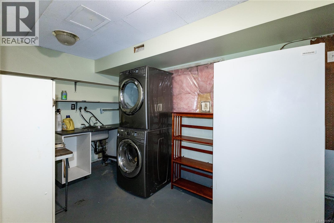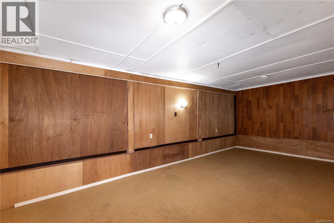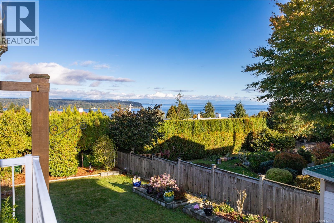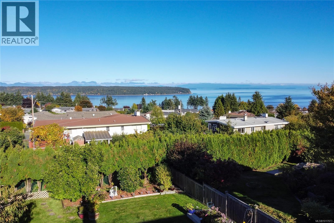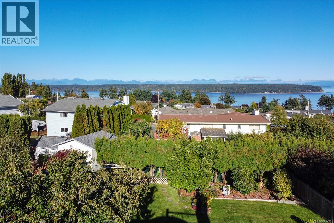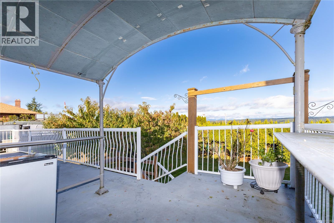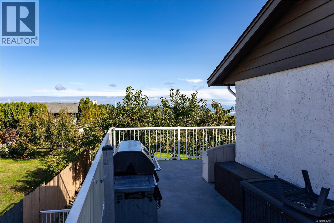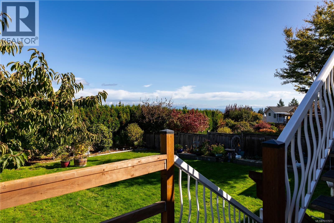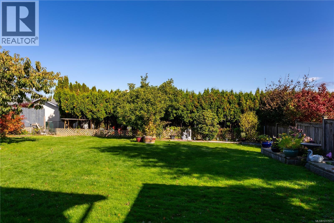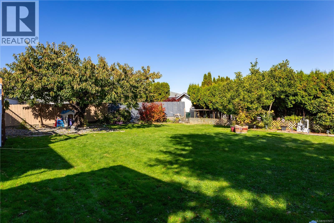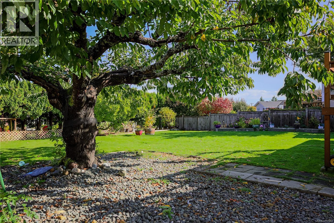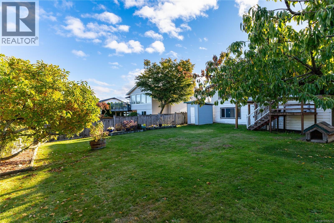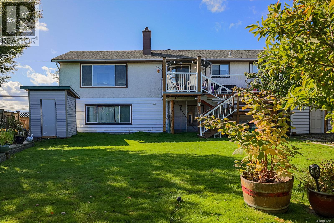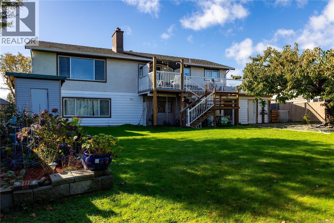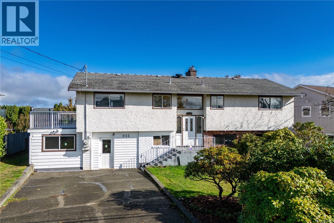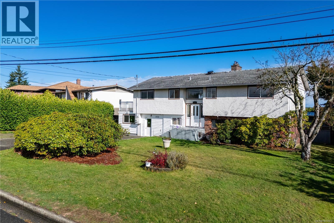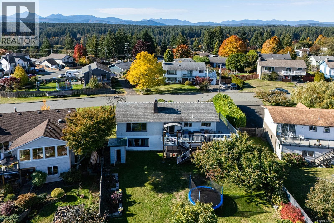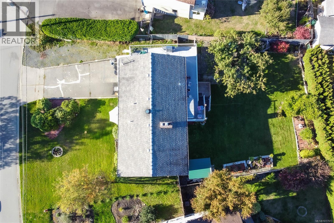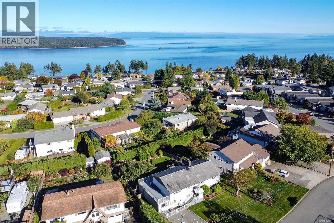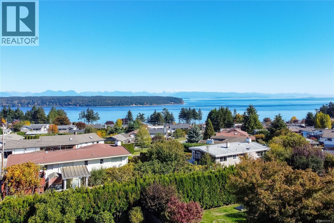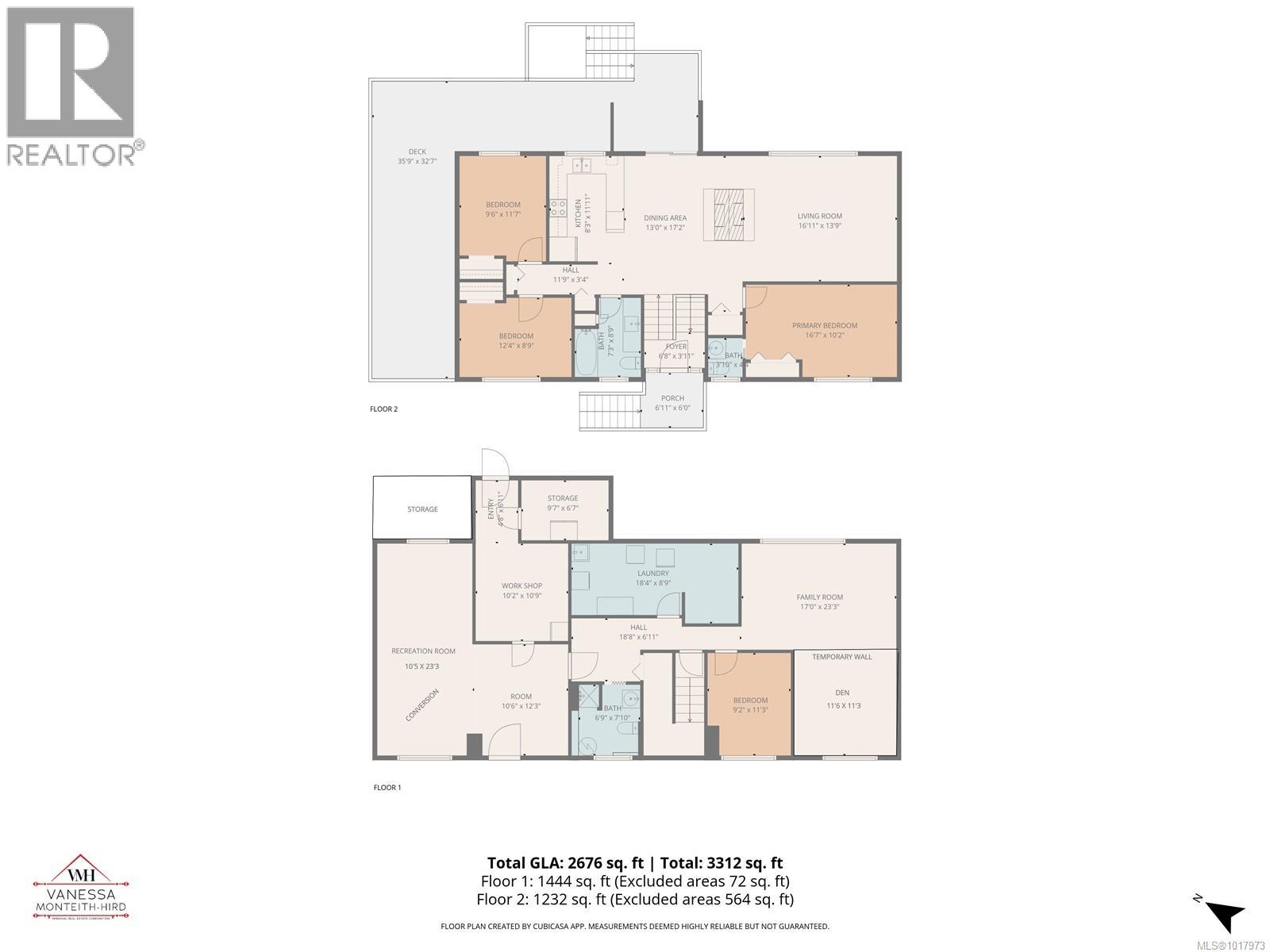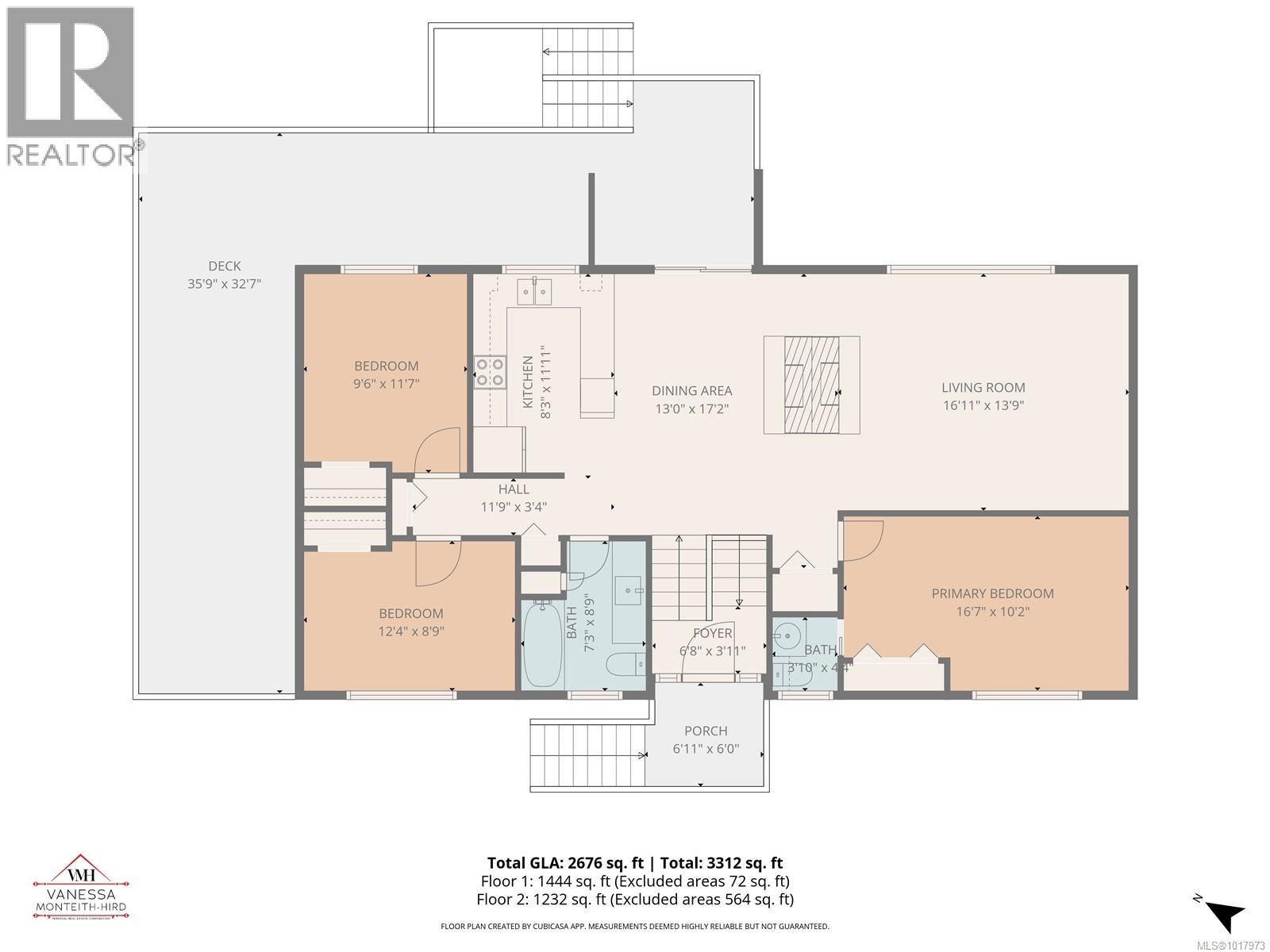4 Bedroom
3 Bathroom
2,748 ft2
Contemporary
Fireplace
None
Other, Forced Air
$739,900
Amazing ocean view, 4/5 bedroom, 3 bath family home. Entertainment sized sundeck, perfect for parties and family gatherings. The open concept kitchen, dining and living room is separated by a double sided wood burning fireplace, all with gorgeous ocean views from every room. This home has been well maintained with most of the windows replaced, new water main, a high efficiency gas furnace and a solar blanket in the attic to keep the home energy efficient. Easy care landscaping (cherry tree, raspberries, blueberries and logan berries) with an automatic in-ground sprinkler system and a fully fenced backyard. The double carport has been enclosed. This space could be used for more family space, a home business or you could turn it back into a carport/garage. RV parking. Lots of storage. Quick possession is possible. Come see this home in an ideal neighbourhood before it's too late. (id:46156)
Property Details
|
MLS® Number
|
1017973 |
|
Property Type
|
Single Family |
|
Neigbourhood
|
Campbell River Central |
|
Features
|
Curb & Gutter, Other |
|
Parking Space Total
|
4 |
|
Plan
|
Vip24303 |
|
Structure
|
Shed |
|
View Type
|
Mountain View, Ocean View |
Building
|
Bathroom Total
|
3 |
|
Bedrooms Total
|
4 |
|
Architectural Style
|
Contemporary |
|
Constructed Date
|
1976 |
|
Cooling Type
|
None |
|
Fireplace Present
|
Yes |
|
Fireplace Total
|
1 |
|
Heating Fuel
|
Natural Gas |
|
Heating Type
|
Other, Forced Air |
|
Size Interior
|
2,748 Ft2 |
|
Total Finished Area
|
2676 Sqft |
|
Type
|
House |
Land
|
Access Type
|
Road Access |
|
Acreage
|
No |
|
Size Irregular
|
9065 |
|
Size Total
|
9065 Sqft |
|
Size Total Text
|
9065 Sqft |
|
Zoning Description
|
R1 |
|
Zoning Type
|
Residential |
Rooms
| Level |
Type |
Length |
Width |
Dimensions |
|
Lower Level |
Storage |
|
|
9'7 x 6'2 |
|
Lower Level |
Workshop |
|
|
10'2 x 10'9 |
|
Lower Level |
Bathroom |
|
|
3-Piece |
|
Lower Level |
Other |
|
|
10'6 x 12'3 |
|
Lower Level |
Recreation Room |
|
|
10'5 x 23'3 |
|
Lower Level |
Laundry Room |
|
|
18'4 x 8'9 |
|
Lower Level |
Bedroom |
|
|
9'2 x 11'3 |
|
Lower Level |
Den |
|
|
11'6 x 11'3 |
|
Lower Level |
Family Room |
|
|
17'0 x 12'0 |
|
Main Level |
Bedroom |
|
|
9'6 x 11'7 |
|
Main Level |
Bedroom |
|
|
12'4 x 8'9 |
|
Main Level |
Ensuite |
|
|
2-Piece |
|
Main Level |
Primary Bedroom |
|
|
16'7 x 10'2 |
|
Main Level |
Bathroom |
|
|
4-Piece |
|
Main Level |
Living Room |
|
|
16'11 x 13'9 |
|
Main Level |
Dining Room |
|
|
13'0 x 13'9 |
|
Main Level |
Kitchen |
|
|
8'3 x 11'11 |
https://www.realtor.ca/real-estate/29027125/935-kalmar-rd-campbell-river-campbell-river-central


