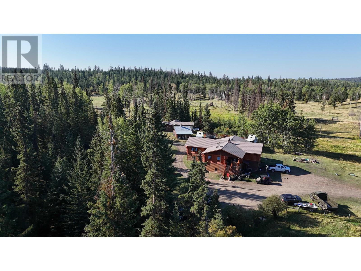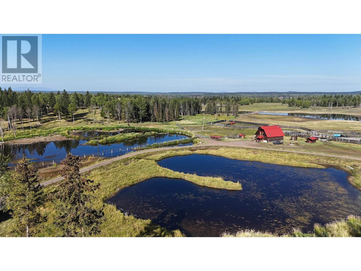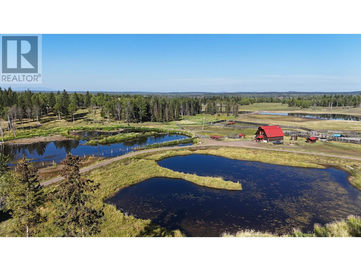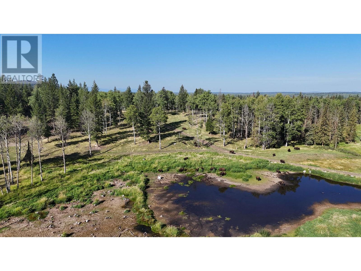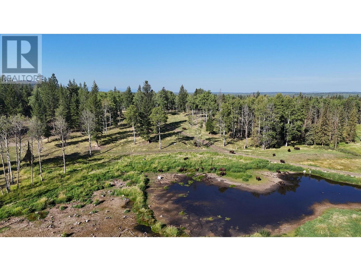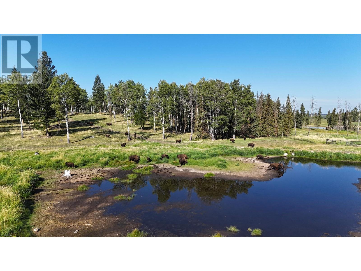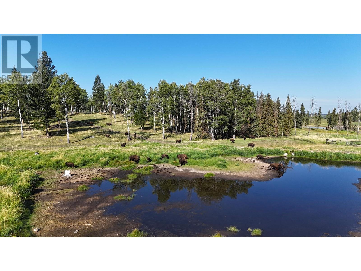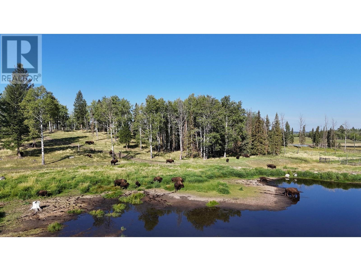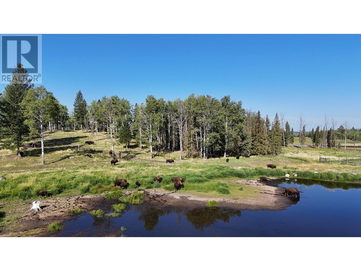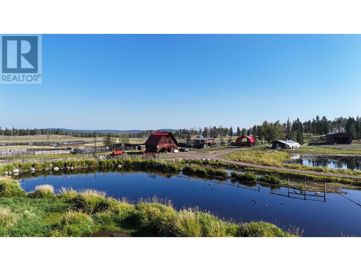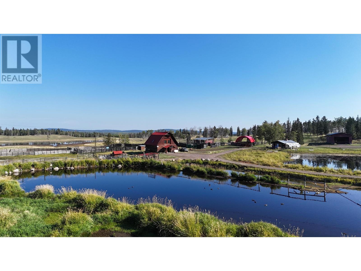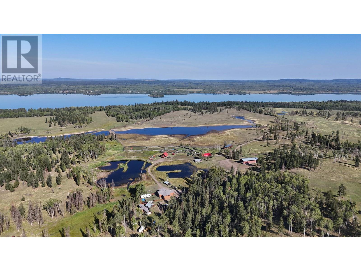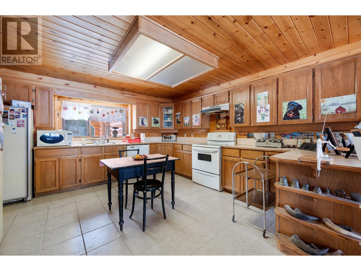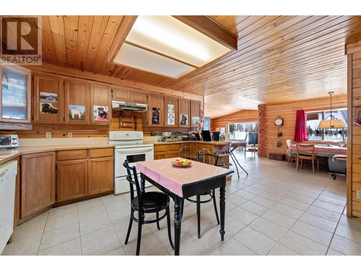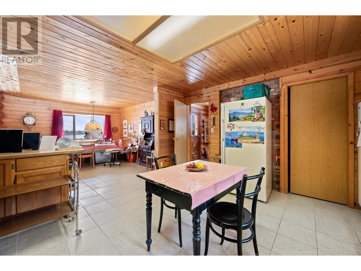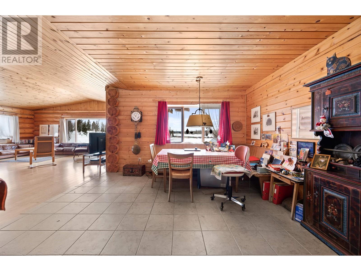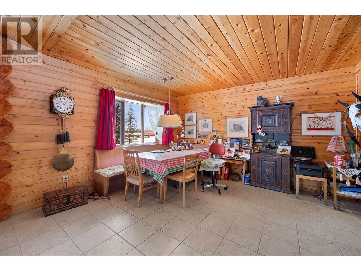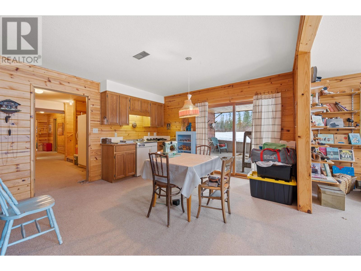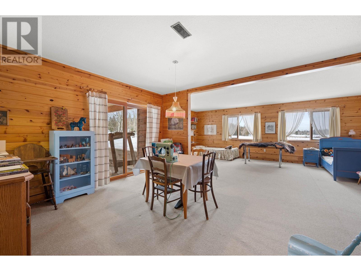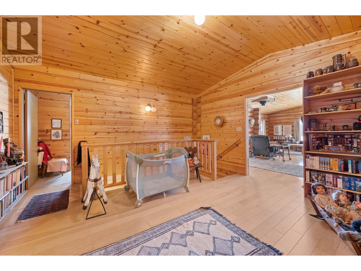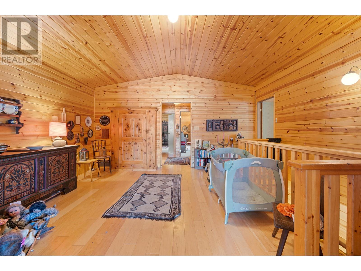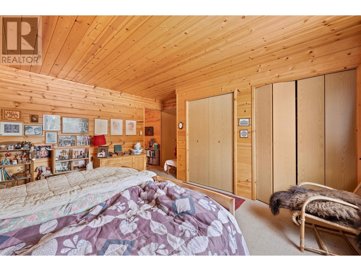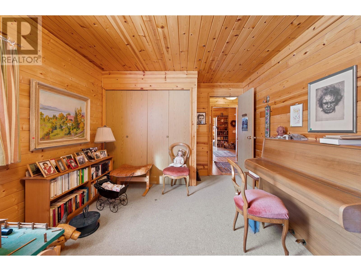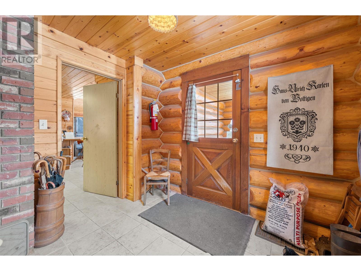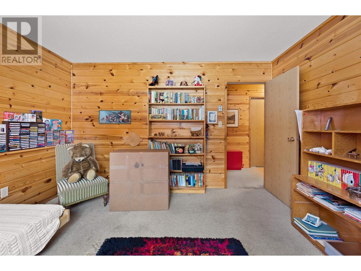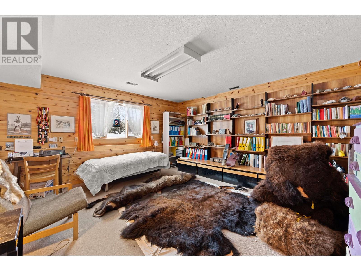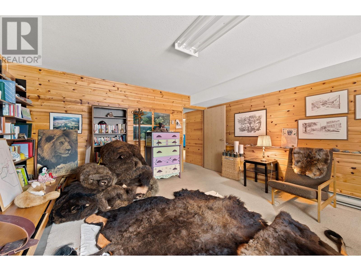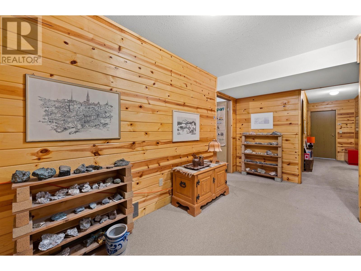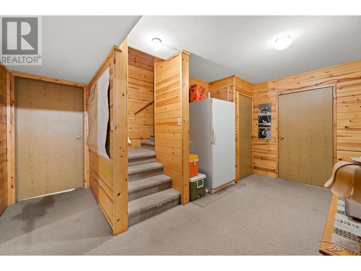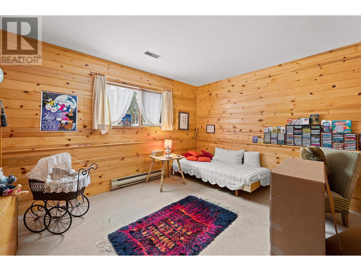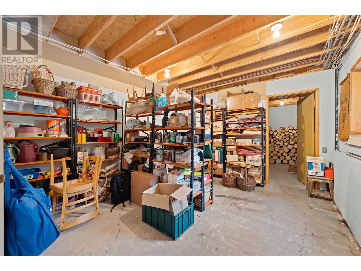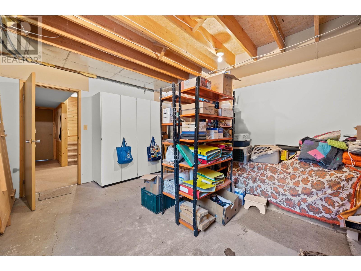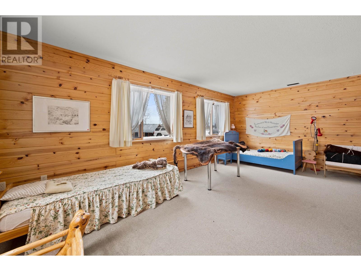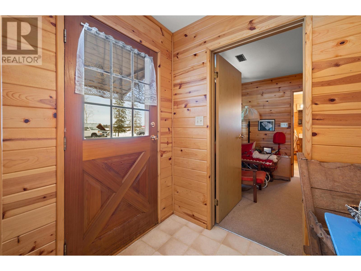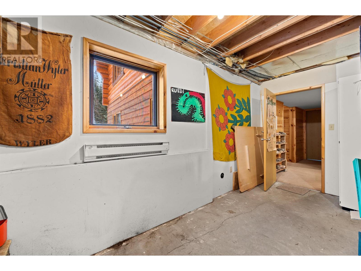938 S Green Lake Road 70 Mile House, British Columbia V0K 2K2
$1,199,000
This 160-acre property was the main parcel of the historic XH Ranch and offers a blend of functionality and natural beauty. It features a 4,000 sq ft log home with suite potential on the lower level, ideal for extended family or rental use. The land is fully fenced and includes a range of infrastructure: a tanning hide shop, cabin, abattoir, hay storage, and multiple farm outbuildings. The property is serviced by a drilled well and septic system, with direct access via Prydatok Road. Naturally occurring ponds and undulating, park-like terrain add to its appeal. Bordering Crown land, it's perfect for a working farm, hobby operation, or rural retreat with room to expand. GST is applicable. (id:46156)
Property Details
| MLS® Number | R3003553 |
| Property Type | Single Family |
| View Type | View Of Water |
Building
| Bathroom Total | 4 |
| Bedrooms Total | 6 |
| Basement Type | Full |
| Constructed Date | 1990 |
| Construction Style Attachment | Detached |
| Exterior Finish | Log |
| Fireplace Present | Yes |
| Fireplace Total | 1 |
| Foundation Type | Concrete Perimeter |
| Heating Fuel | Wood |
| Heating Type | Baseboard Heaters |
| Roof Material | Metal |
| Roof Style | Conventional |
| Stories Total | 2 |
| Size Interior | 4,332 Ft2 |
| Total Finished Area | 4332 Sqft |
| Type | House |
| Utility Water | Drilled Well |
Parking
| Open |
Land
| Acreage | Yes |
| Size Irregular | 159.95 |
| Size Total | 159.95 Ac |
| Size Total Text | 159.95 Ac |
Rooms
| Level | Type | Length | Width | Dimensions |
|---|---|---|---|---|
| Basement | Bedroom 4 | 16 ft | 15 ft ,2 in | 16 ft x 15 ft ,2 in |
| Basement | Bedroom 5 | 12 ft ,9 in | 11 ft | 12 ft ,9 in x 11 ft |
| Basement | Bedroom 6 | 11 ft ,1 in | 10 ft ,7 in | 11 ft ,1 in x 10 ft ,7 in |
| Basement | Additional Bedroom | 12 ft ,8 in | 13 ft ,4 in | 12 ft ,8 in x 13 ft ,4 in |
| Basement | Laundry Room | 10 ft ,1 in | 11 ft ,1 in | 10 ft ,1 in x 11 ft ,1 in |
| Basement | Living Room | 25 ft ,7 in | 20 ft ,1 in | 25 ft ,7 in x 20 ft ,1 in |
| Basement | Storage | 23 ft ,8 in | 12 ft ,8 in | 23 ft ,8 in x 12 ft ,8 in |
| Main Level | Bedroom 2 | 15 ft ,2 in | 10 ft ,1 in | 15 ft ,2 in x 10 ft ,1 in |
| Main Level | Bedroom 3 | 14 ft ,6 in | 15 ft ,4 in | 14 ft ,6 in x 15 ft ,4 in |
| Main Level | Kitchen | 12 ft ,9 in | 27 ft ,7 in | 12 ft ,9 in x 27 ft ,7 in |
| Main Level | Living Room | 25 ft ,5 in | 14 ft ,8 in | 25 ft ,5 in x 14 ft ,8 in |
| Main Level | Mud Room | 8 ft ,9 in | 9 ft ,3 in | 8 ft ,9 in x 9 ft ,3 in |
| Main Level | Storage | 7 ft ,6 in | 5 ft ,7 in | 7 ft ,6 in x 5 ft ,7 in |
https://www.realtor.ca/real-estate/28321364/938-s-green-lake-road-70-mile-house







