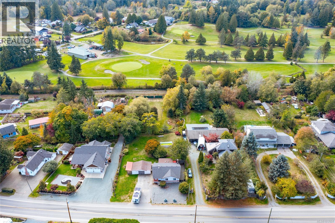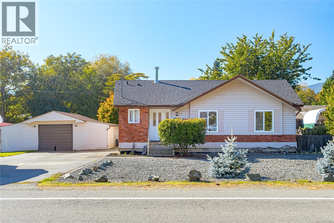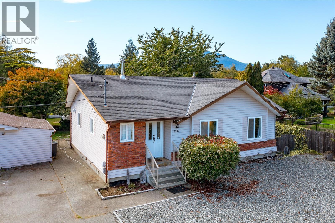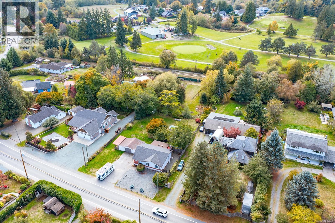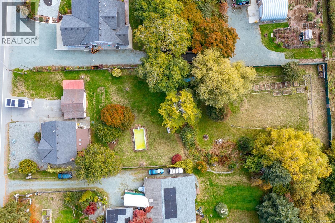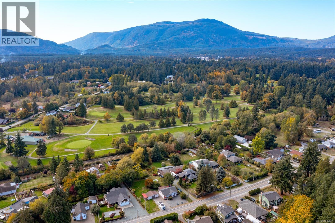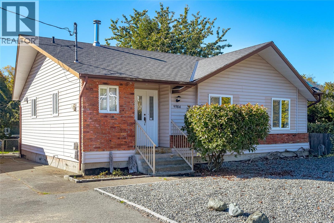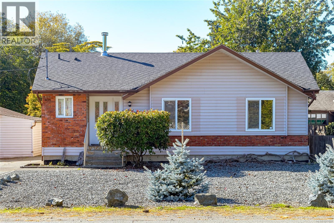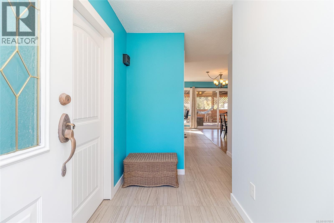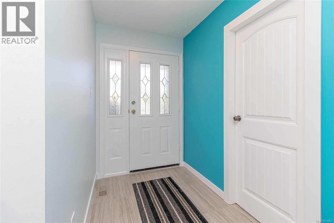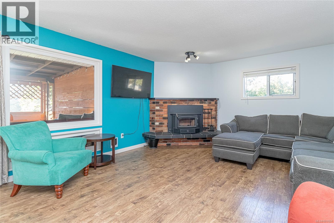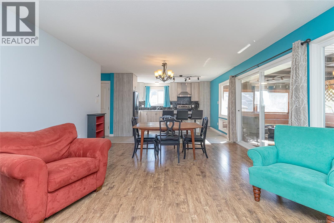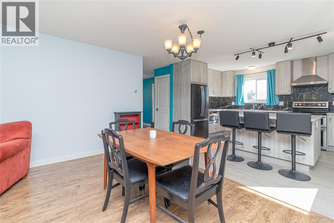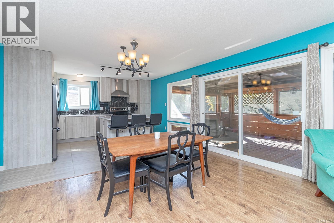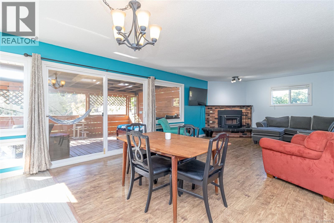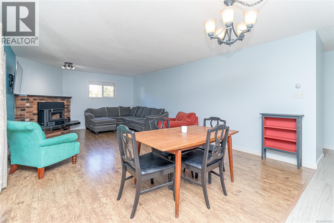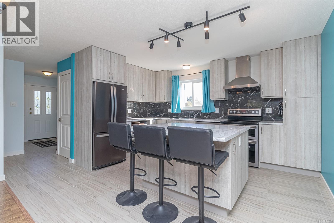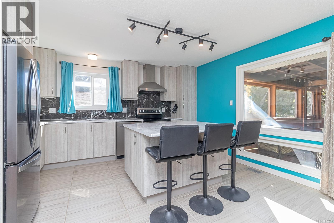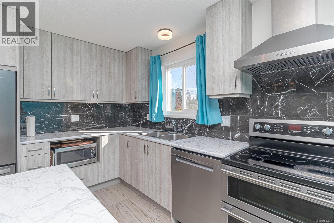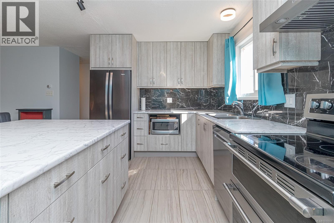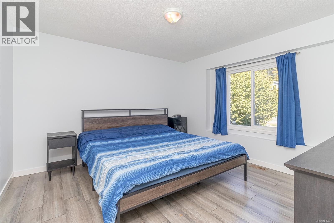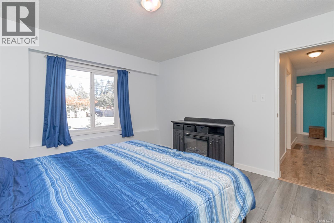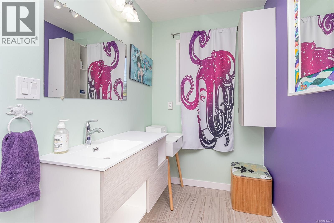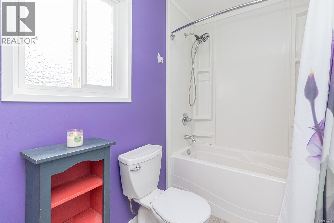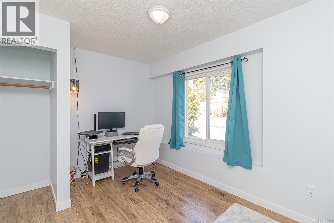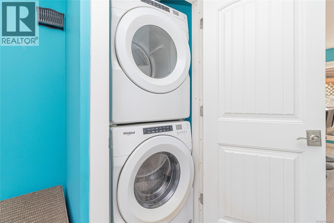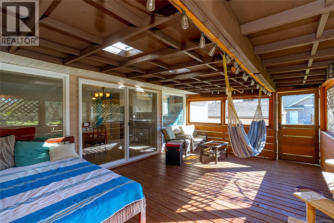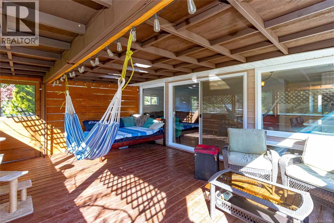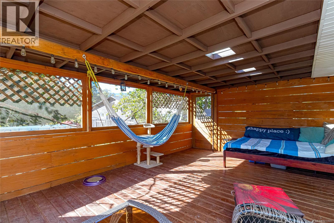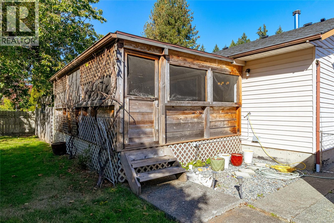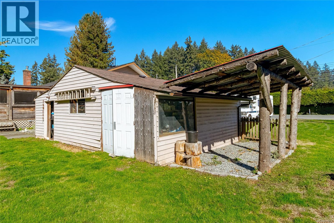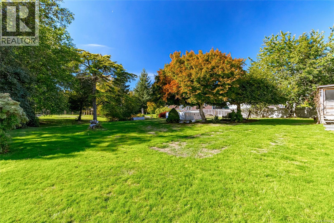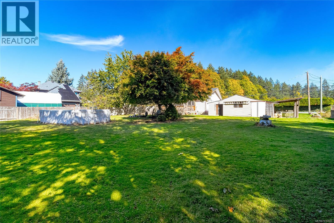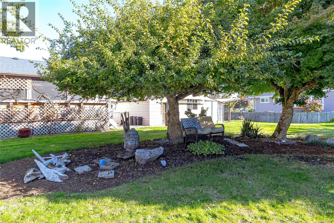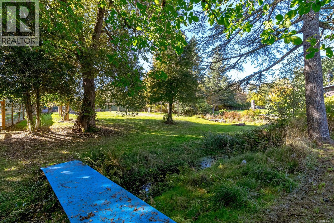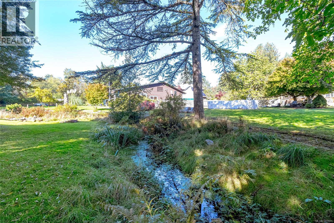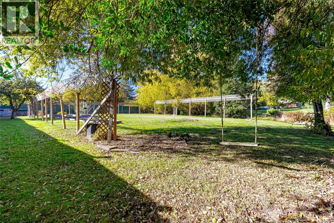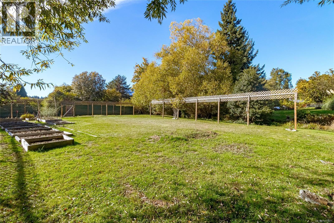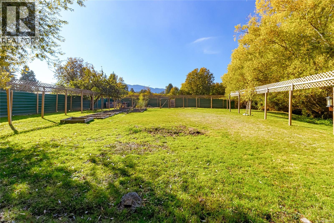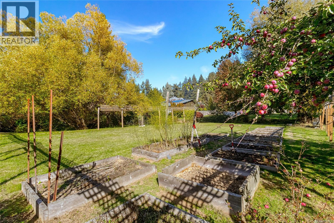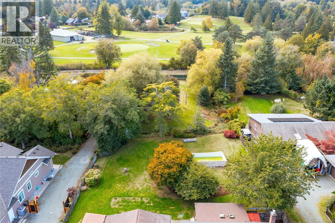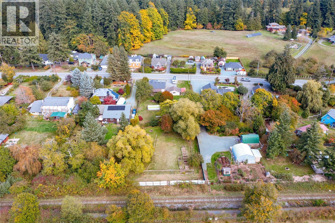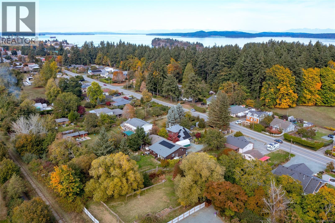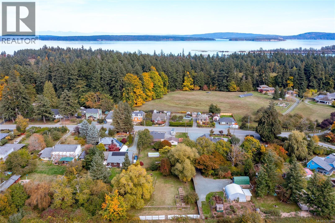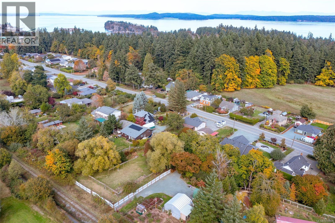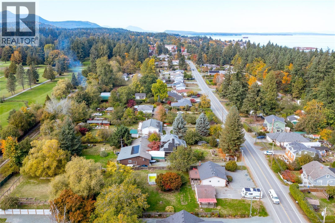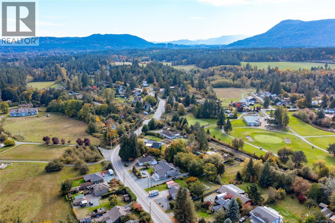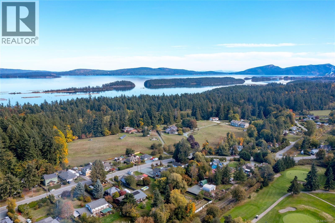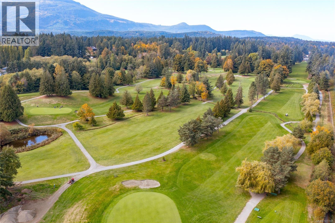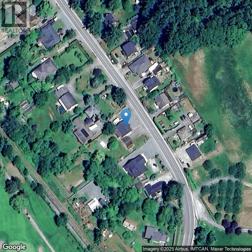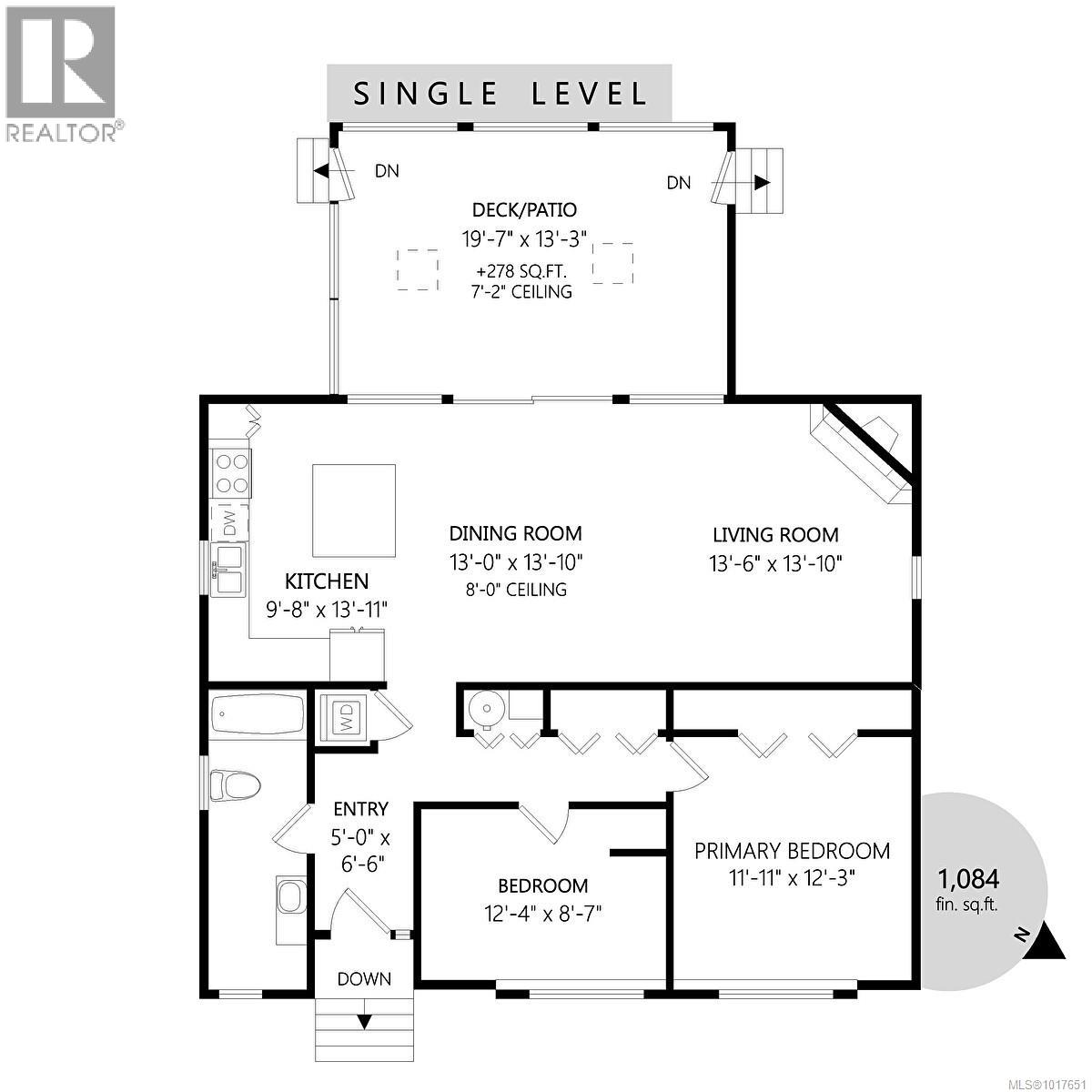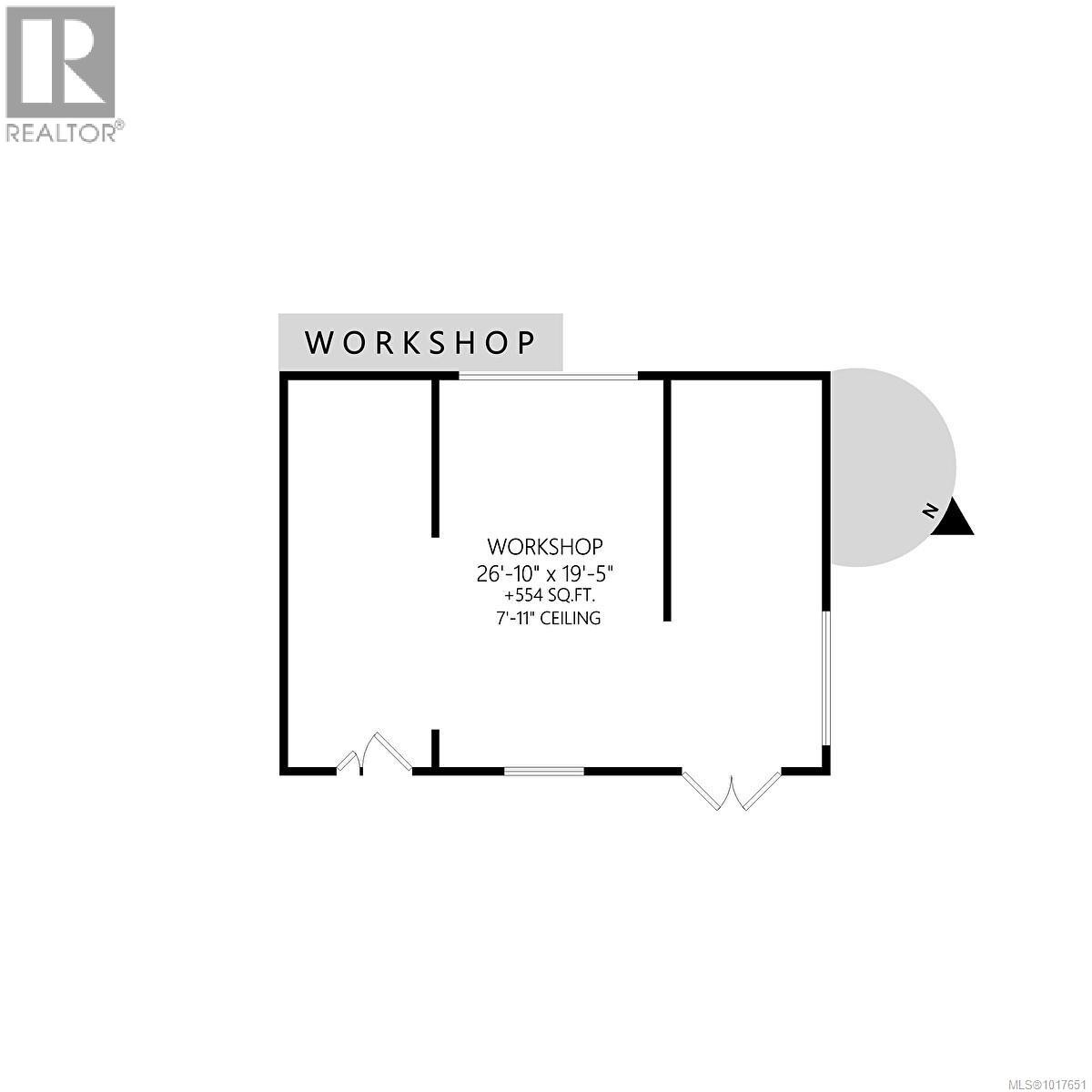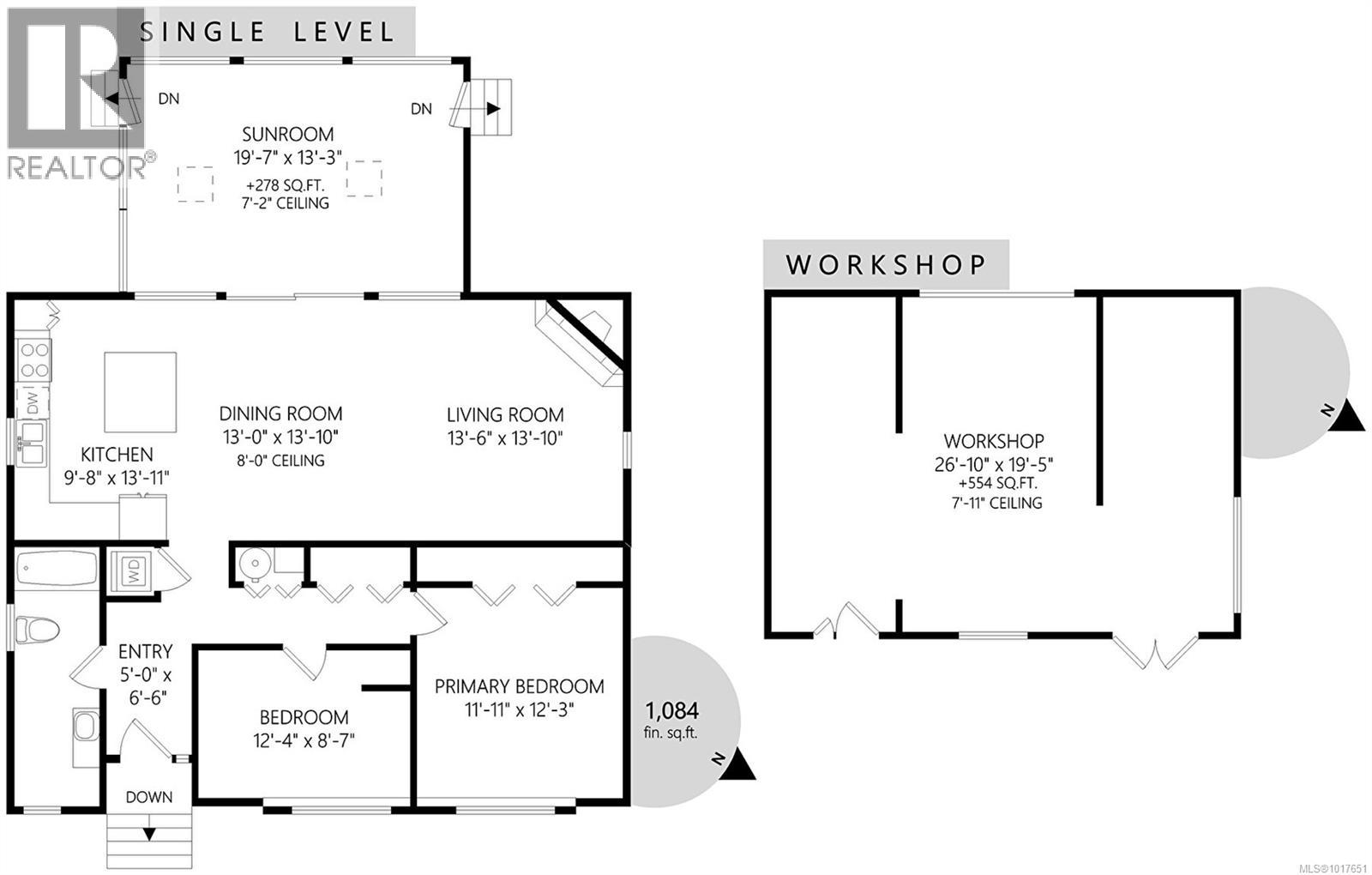2 Bedroom
1 Bathroom
1,083 ft2
Character
Fireplace
Fully Air Conditioned
Forced Air, Heat Pump
Acreage
$775,000
Your Private Paradise Awaits! Nestled just minutes from downtown Chemainus, lovingly maintained 2-bed 1-bath rancher offers peace, privacy & endless potential on a level 0.72-acre lot backing onto green space. Roof replaced 2017. Inside enjoy modern updates including thermal windows, heatpump (2020) & cozy new wood-burning insert (2020). Open plan living area features new kitchen - cupboards/counters & center island (2022), large windows & sliding door leading to a covered patio, perfect for indoor-outdoor living. The landscaped yard boasts fruit trees, garden beds & a stream running through the property ideal for relaxing or entertaining. A 20'x28' workshop, detached garage, and RV/boat parking add value, while flexible R3 zoning opens doors for future development. Backing onto Mount Brenton Golf Course with trail access & close to Fuller Lake, schools, shops, beaches, this is rural living with urban convenience. A rare opportunity for hobbyists, investors, or first-time buyers alike! (id:46156)
Property Details
|
MLS® Number
|
1017651 |
|
Property Type
|
Single Family |
|
Neigbourhood
|
Chemainus |
|
Features
|
Acreage, Central Location, Level Lot, Park Setting, Private Setting, Southern Exposure, See Remarks, Other, Rectangular, Marine Oriented |
|
Parking Space Total
|
5 |
|
Plan
|
24990 |
|
Structure
|
Shed, Workshop |
|
View Type
|
Mountain View |
Building
|
Bathroom Total
|
1 |
|
Bedrooms Total
|
2 |
|
Architectural Style
|
Character |
|
Constructed Date
|
1977 |
|
Cooling Type
|
Fully Air Conditioned |
|
Fireplace Present
|
Yes |
|
Fireplace Total
|
1 |
|
Heating Fuel
|
Wood |
|
Heating Type
|
Forced Air, Heat Pump |
|
Size Interior
|
1,083 Ft2 |
|
Total Finished Area
|
1083 Sqft |
|
Type
|
House |
Land
|
Access Type
|
Road Access |
|
Acreage
|
Yes |
|
Size Irregular
|
0.72 |
|
Size Total
|
0.72 Ac |
|
Size Total Text
|
0.72 Ac |
|
Zoning Description
|
R1 |
|
Zoning Type
|
Residential |
Rooms
| Level |
Type |
Length |
Width |
Dimensions |
|
Main Level |
Primary Bedroom |
|
|
11'11 x 12'3 |
|
Main Level |
Living Room |
|
|
13'6 x 13'10 |
|
Main Level |
Kitchen |
|
|
9'8 x 13'11 |
|
Main Level |
Entrance |
5 ft |
|
5 ft x Measurements not available |
|
Main Level |
Dining Room |
|
|
13'0 x 13'10 |
|
Main Level |
Bedroom |
|
|
12'4 x 8'7 |
|
Main Level |
Bathroom |
|
|
4-Piece |
https://www.realtor.ca/real-estate/28998409/9384-chemainus-rd-chemainus-chemainus



