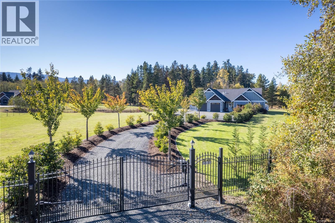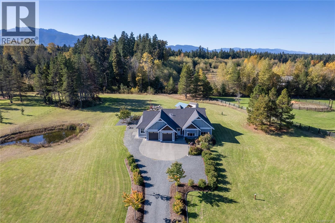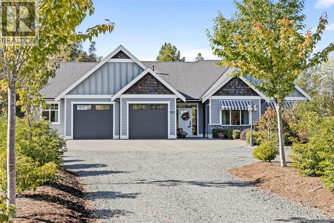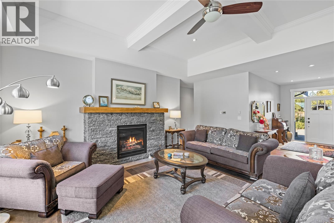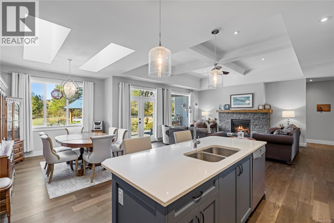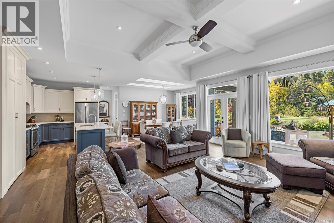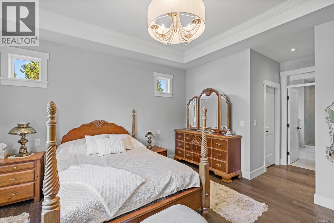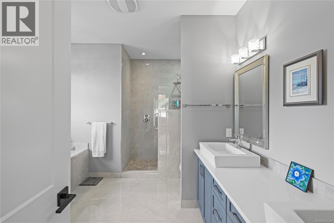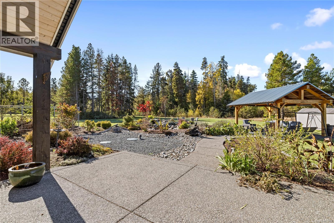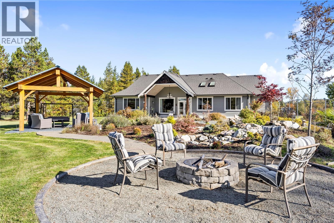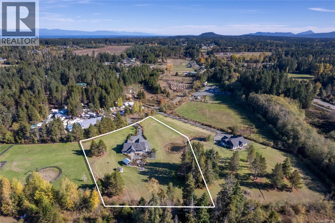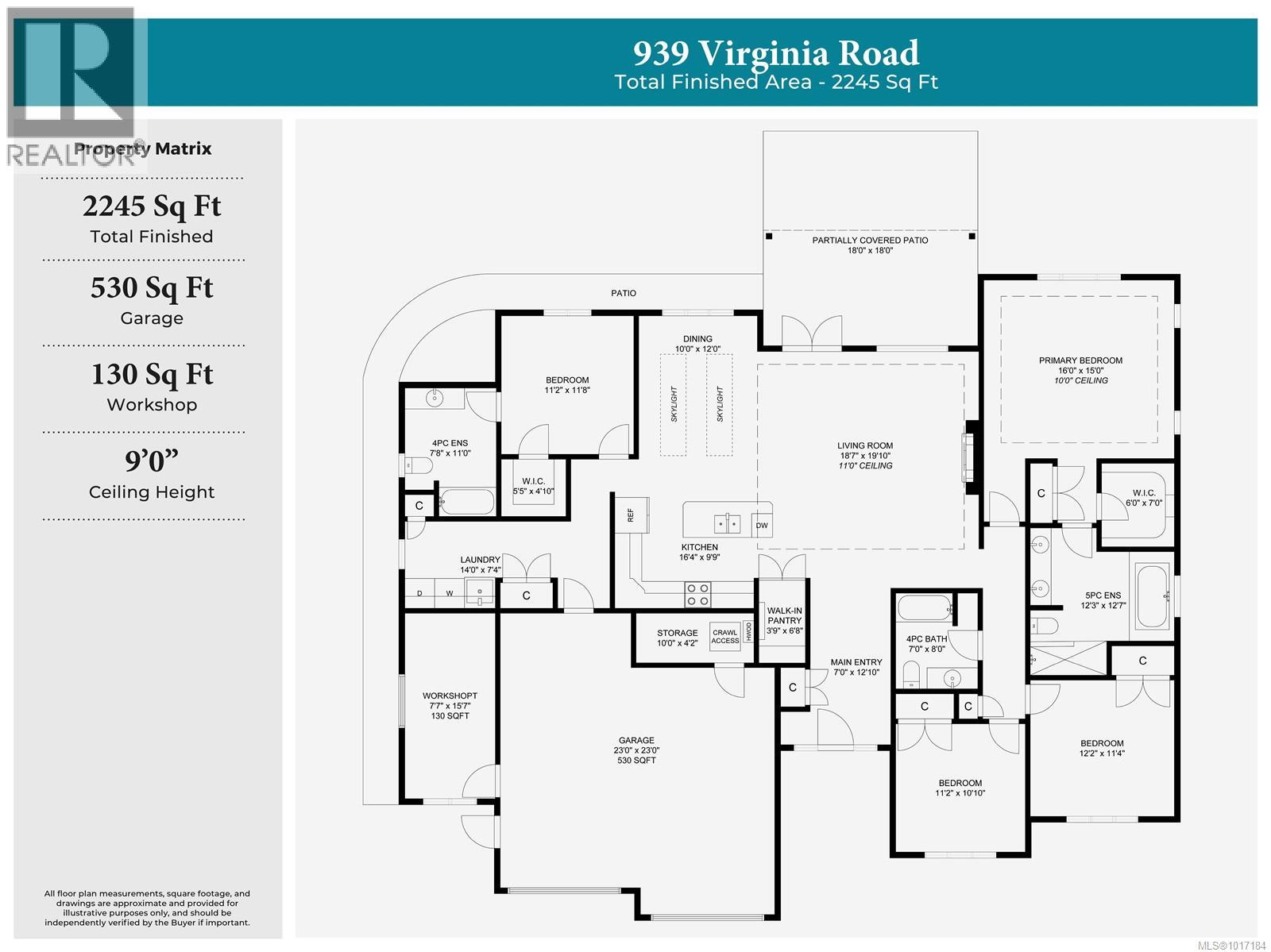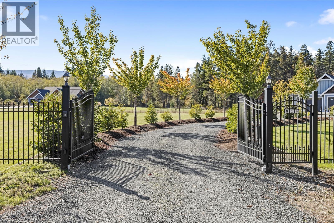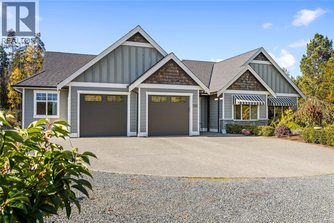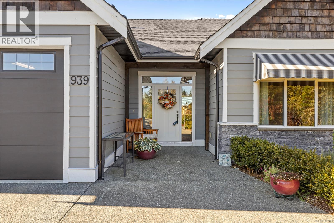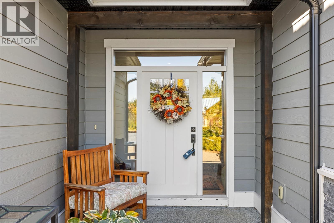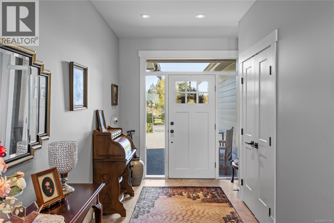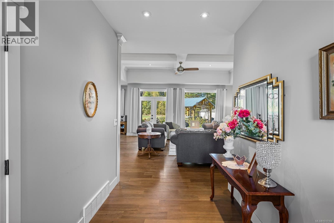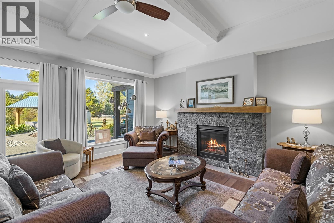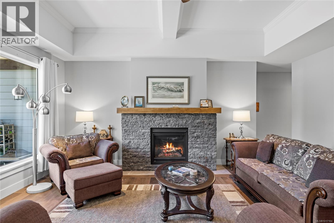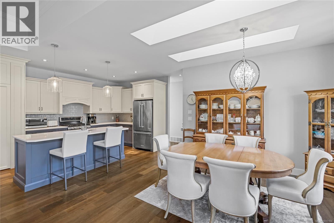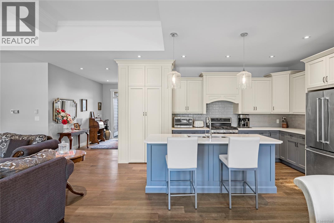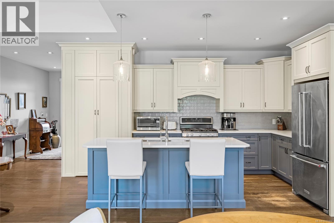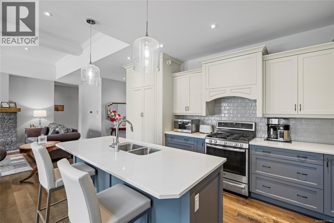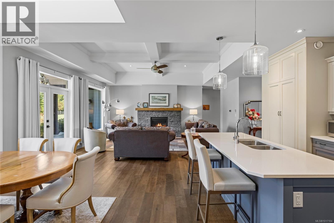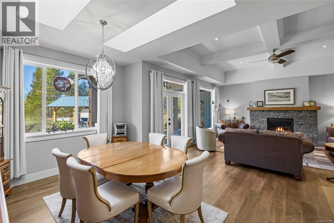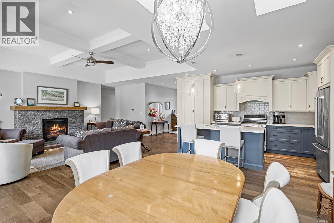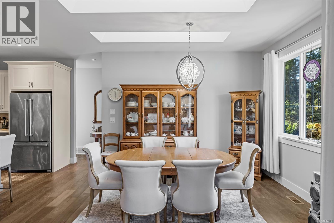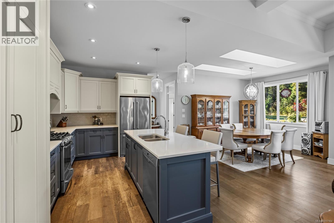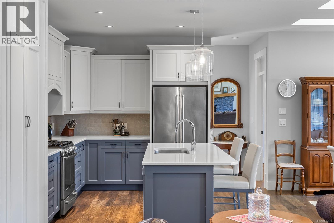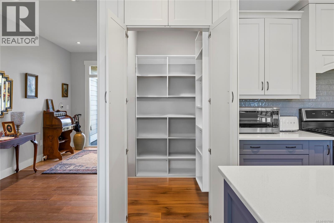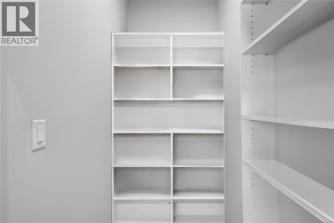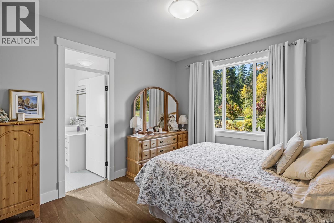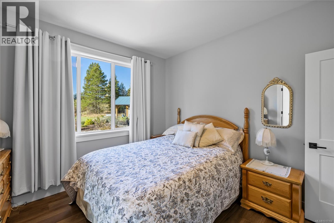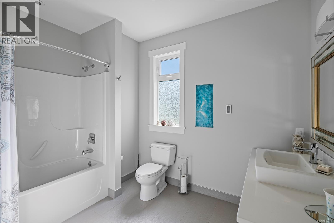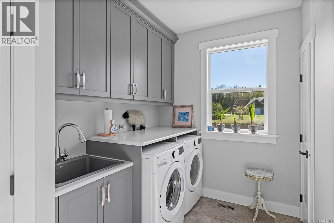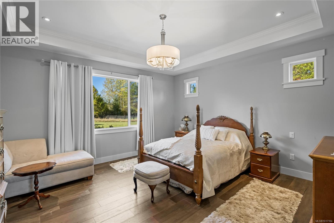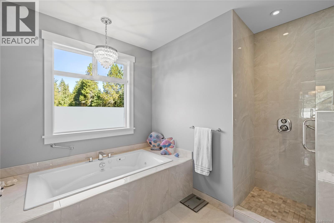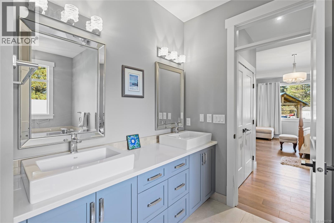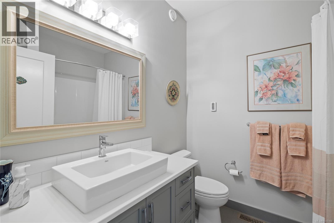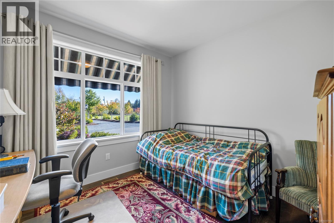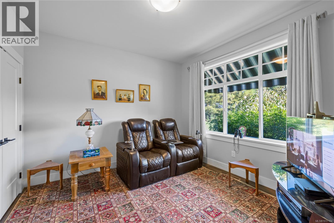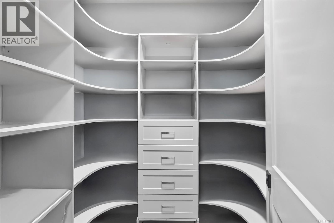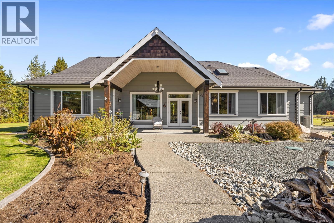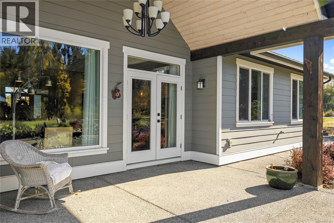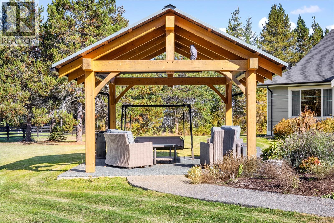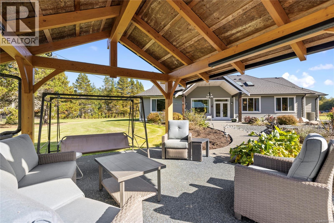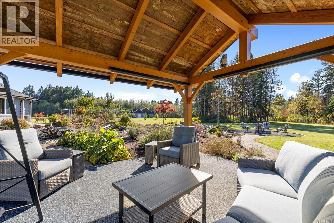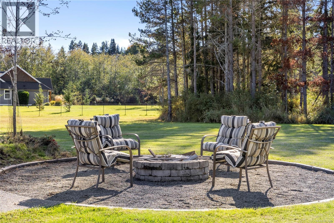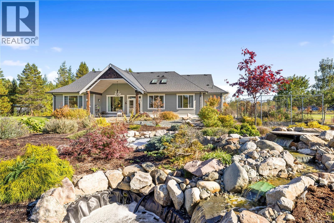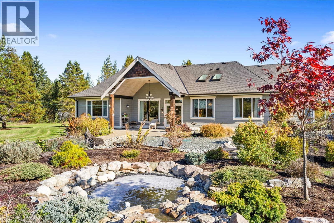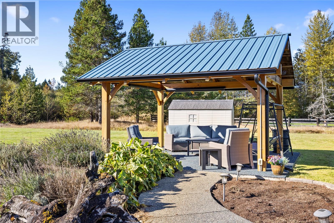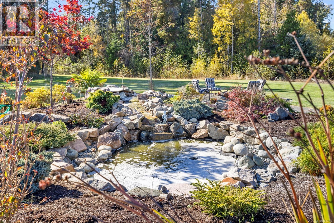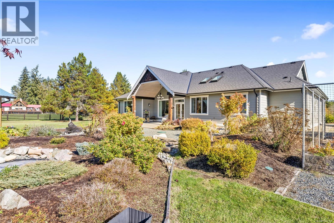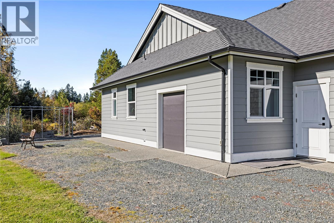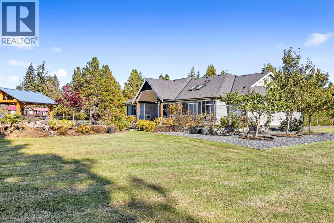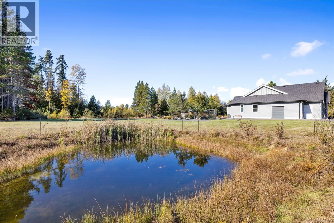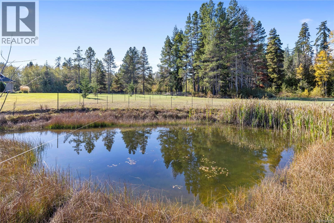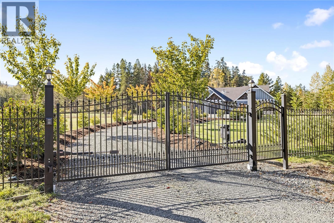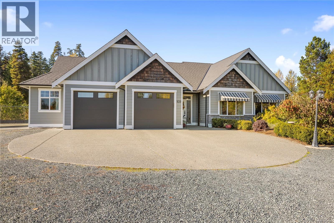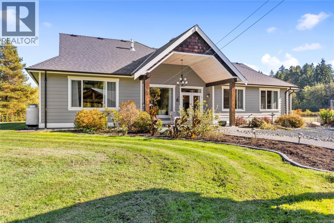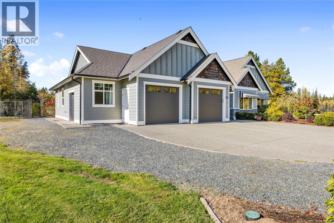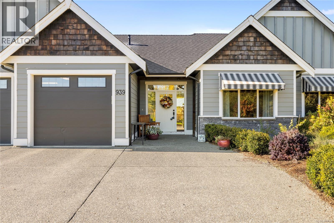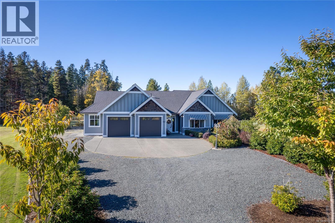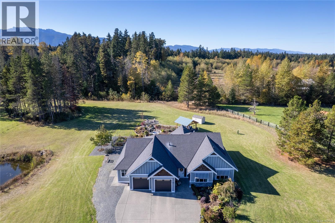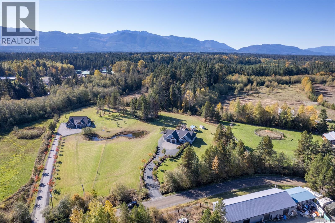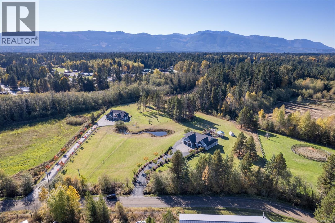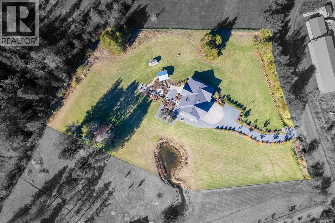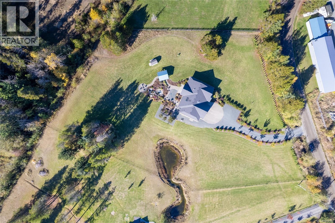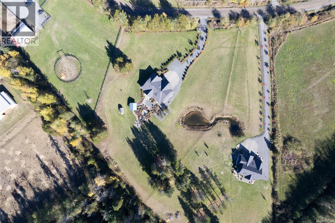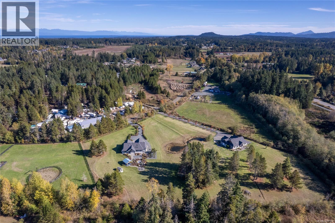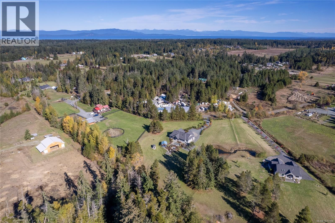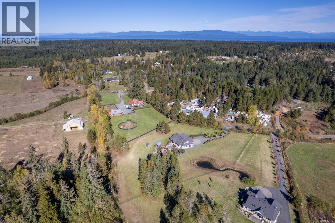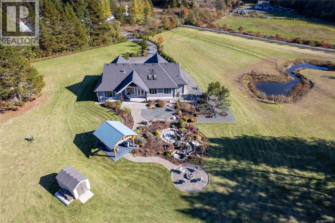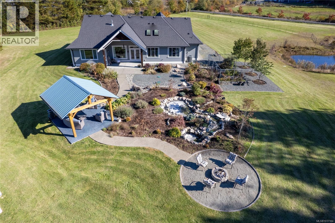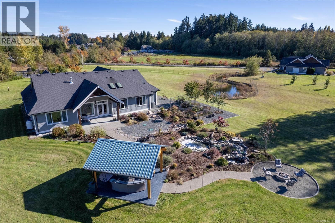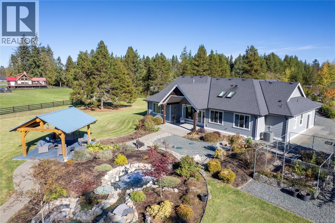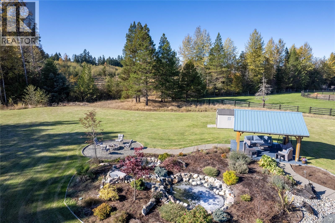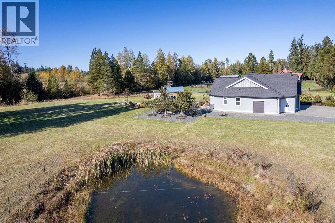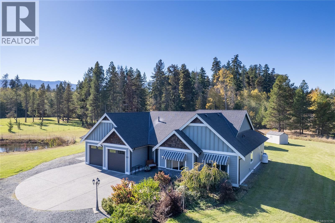4 Bedroom
3 Bathroom
2,247 ft2
Fireplace
Air Conditioned
Heat Pump, Heat Recovery Ventilation (Hrv)
Acreage
$1,479,900
Experience serene luxury in this private 2.5-acre estate in sought-after Virginia Estates, showcasing expansive grounds and a tranquil pond. This stunning 4-bedroom, 3-bathroom rancher offers over 2,200 sq ft of refined living space with an exceptional open-concept design. Enjoy elegant finishes throughout, including engineered hardwood floors, stone countertops, floor-to-ceiling windows, and a striking stone fireplace. With dual primary suites, a spectacular ensuite, tray ceilings, and skylights, every detail reflects quality craftsmanship. The property is fully fenced and gated, surrounded by immaculate landscaping with a covered patio for seamless indoor/outdoor living, a charming pergola, fire pit area, and a fenced garden. Built to the highest standards, this stunning home offers peace, privacy, and breathtaking natural beauty, and represents a rare opportunity to own a true mountain view estate. (id:46156)
Property Details
|
MLS® Number
|
1017184 |
|
Property Type
|
Single Family |
|
Neigbourhood
|
Errington/Coombs/Hilliers |
|
Features
|
Acreage, Central Location, Level Lot, Park Setting, Southern Exposure, Wooded Area, Other, Marine Oriented |
|
Parking Space Total
|
6 |
|
Plan
|
Eps4505 |
|
Structure
|
Workshop, Patio(s) |
|
View Type
|
Mountain View |
Building
|
Bathroom Total
|
3 |
|
Bedrooms Total
|
4 |
|
Constructed Date
|
2018 |
|
Cooling Type
|
Air Conditioned |
|
Fireplace Present
|
Yes |
|
Fireplace Total
|
1 |
|
Heating Fuel
|
Electric |
|
Heating Type
|
Heat Pump, Heat Recovery Ventilation (hrv) |
|
Size Interior
|
2,247 Ft2 |
|
Total Finished Area
|
2247 Sqft |
|
Type
|
House |
Land
|
Access Type
|
Road Access |
|
Acreage
|
Yes |
|
Size Irregular
|
2.5 |
|
Size Total
|
2.5 Ac |
|
Size Total Text
|
2.5 Ac |
|
Zoning Description
|
R1 |
|
Zoning Type
|
Residential |
Rooms
| Level |
Type |
Length |
Width |
Dimensions |
|
Main Level |
Patio |
|
|
18'0 x 18'0 |
|
Main Level |
Workshop |
|
|
7'7 x 15'7 |
|
Main Level |
Laundry Room |
|
|
14'0 x 7'4 |
|
Main Level |
Ensuite |
|
11 ft |
Measurements not available x 11 ft |
|
Main Level |
Bedroom |
|
|
11'2 x 11'8 |
|
Main Level |
Storage |
|
|
10'0 x 4'2 |
|
Main Level |
Pantry |
|
|
3'9 x 6'8 |
|
Main Level |
Kitchen |
|
|
16'4 x 9'9 |
|
Main Level |
Dining Room |
|
|
10'0 x 12'0 |
|
Main Level |
Living Room |
|
|
18'7 x 19'10 |
|
Main Level |
Ensuite |
|
|
12'3 x 12'7 |
|
Main Level |
Primary Bedroom |
|
|
16'0 x 15'0 |
|
Main Level |
Bedroom |
|
|
12'2 x 11'4 |
|
Main Level |
Bathroom |
7 ft |
8 ft |
7 ft x 8 ft |
|
Main Level |
Bedroom |
|
|
11'2 x 10'10 |
|
Main Level |
Entrance |
|
|
7'0 x 12'10 |
https://www.realtor.ca/real-estate/29002743/939-virginia-rd-coombs-erringtoncoombshilliers


