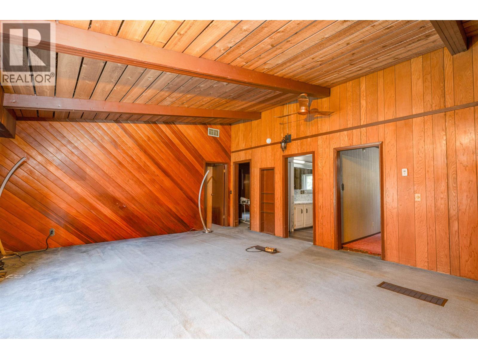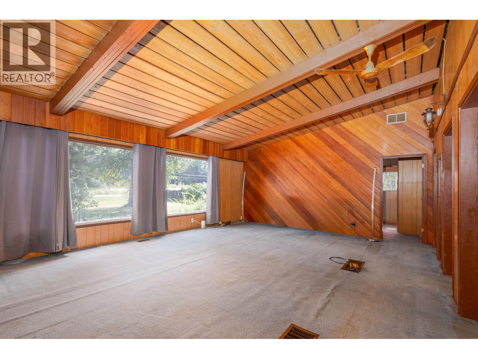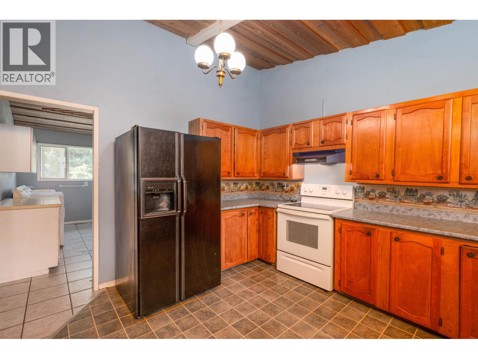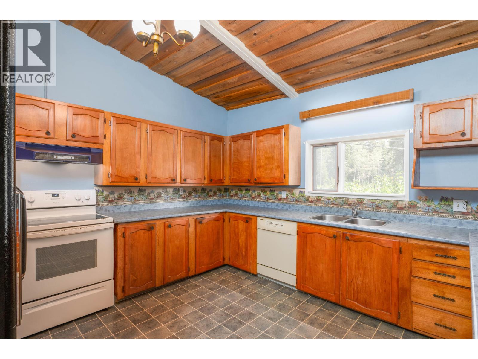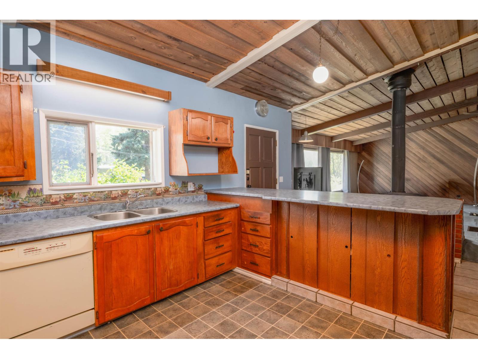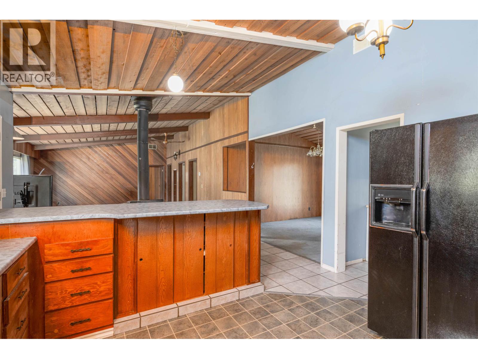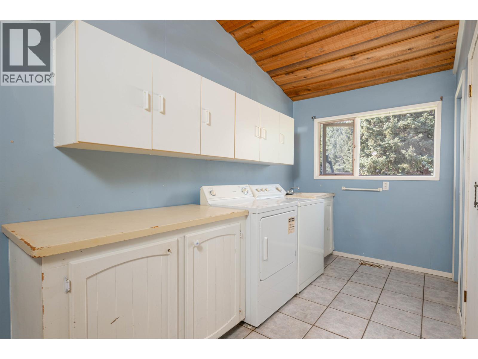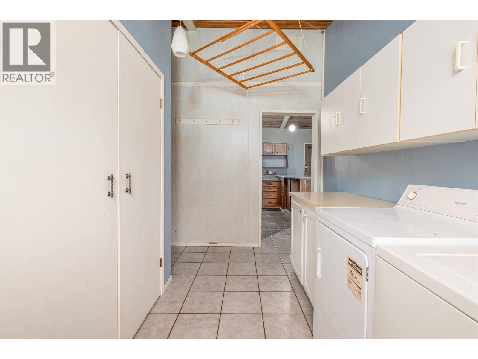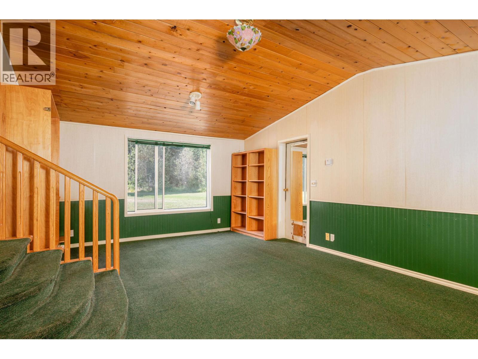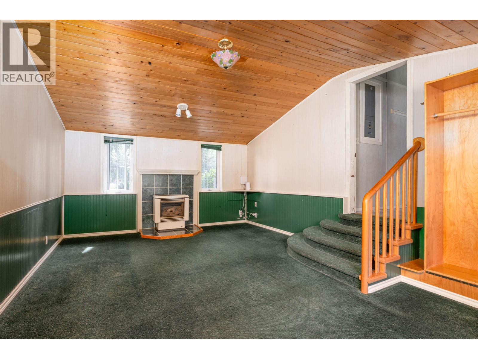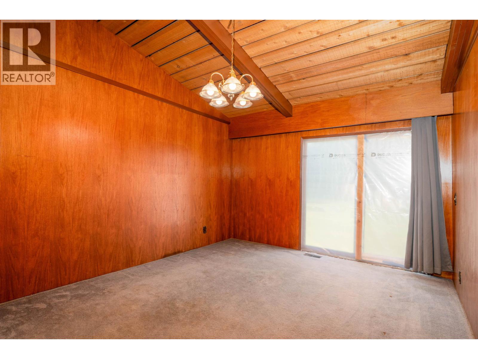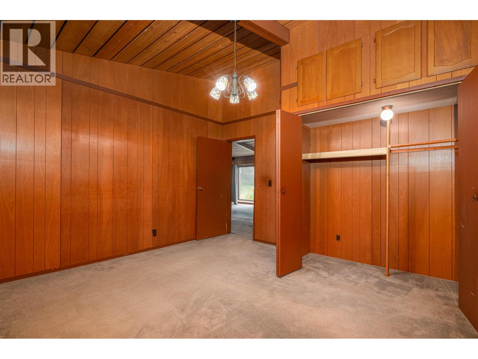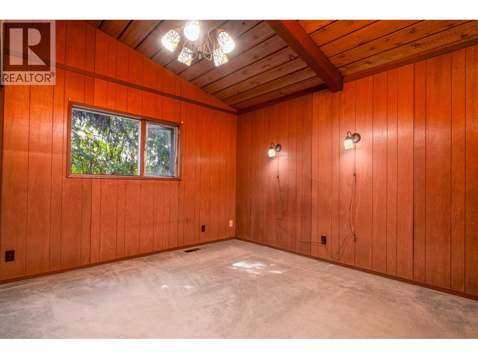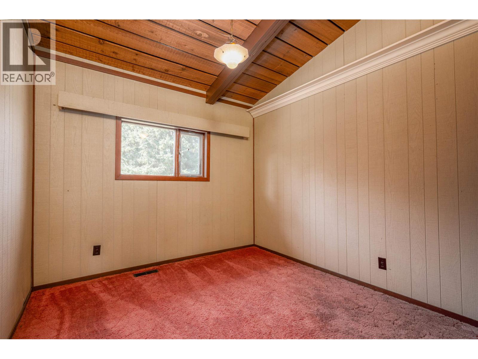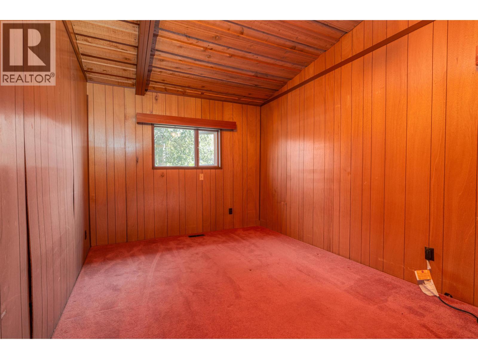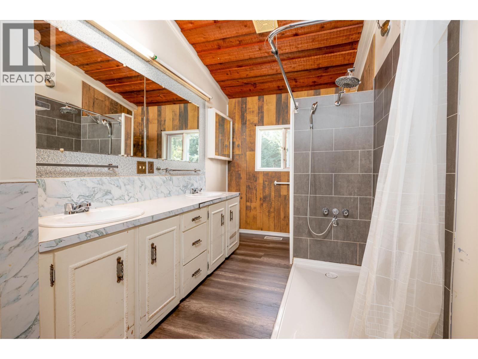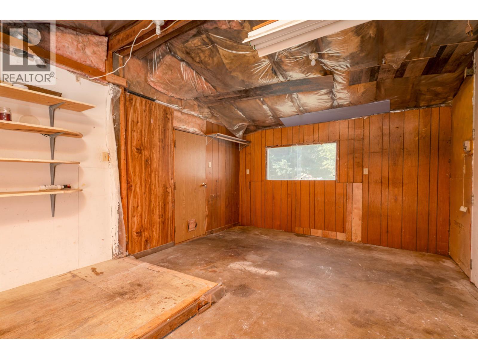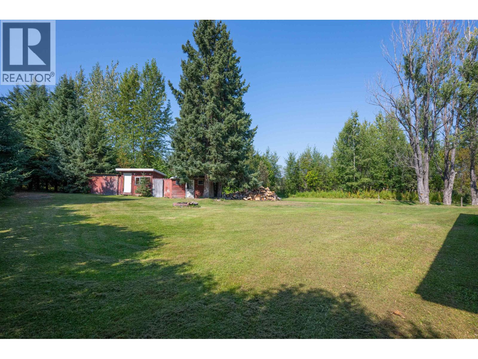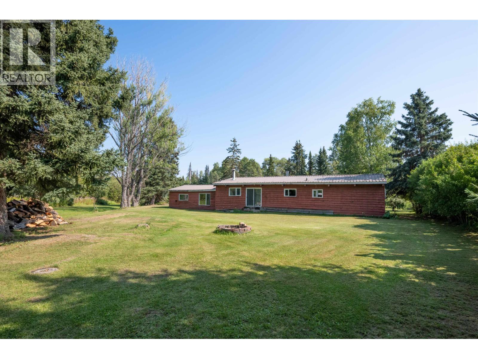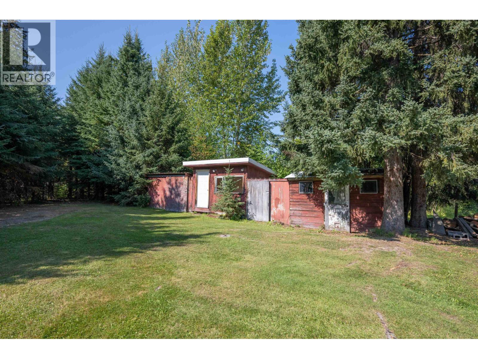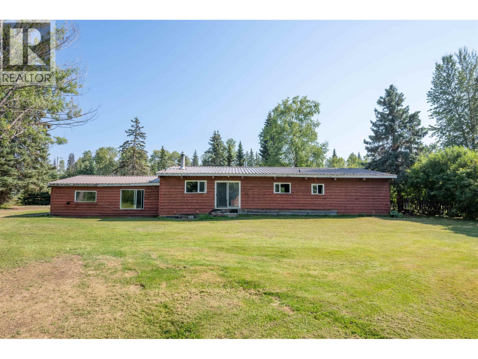3 Bedroom
1 Bathroom
2,332 ft2
Fireplace
Forced Air
$369,900
Here is a Great Opportunity! Little sweat equity and creative design ideas for your stunning 1 level rancher with 3 bdrms 1 bath, 2,334 sq ft home on a 25,265 sq ft or 0.58 acre private lot in the city.. Huge potential!! Fantastic curb appeal, entrance leads to the open concept design offering vaulted ceilings, large living room w/ lrg windows, spacious kitchen w/ breakfast bar, separate dining room, main bath w/dbl vanity, lrg laundry, family room with fireplace and a lrg storage room. BC Assessment $422,000 ... (id:46156)
Property Details
|
MLS® Number
|
R3042366 |
|
Property Type
|
Single Family |
Building
|
Bathroom Total
|
1 |
|
Bedrooms Total
|
3 |
|
Appliances
|
Washer, Dryer, Refrigerator, Stove, Dishwasher |
|
Basement Type
|
None |
|
Constructed Date
|
1966 |
|
Construction Style Attachment
|
Detached |
|
Exterior Finish
|
Wood |
|
Fireplace Present
|
Yes |
|
Fireplace Total
|
1 |
|
Foundation Type
|
Concrete Block |
|
Heating Fuel
|
Natural Gas |
|
Heating Type
|
Forced Air |
|
Roof Material
|
Metal |
|
Roof Style
|
Conventional |
|
Stories Total
|
1 |
|
Size Interior
|
2,332 Ft2 |
|
Total Finished Area
|
2332 Sqft |
|
Type
|
House |
|
Utility Water
|
Municipal Water |
Parking
Land
|
Acreage
|
No |
|
Size Irregular
|
25265 |
|
Size Total
|
25265 Sqft |
|
Size Total Text
|
25265 Sqft |
Rooms
| Level |
Type |
Length |
Width |
Dimensions |
|
Main Level |
Living Room |
12 ft ,8 in |
14 ft ,6 in |
12 ft ,8 in x 14 ft ,6 in |
|
Main Level |
Kitchen |
10 ft ,4 in |
8 ft ,3 in |
10 ft ,4 in x 8 ft ,3 in |
|
Main Level |
Dining Room |
10 ft ,4 in |
8 ft ,6 in |
10 ft ,4 in x 8 ft ,6 in |
|
Main Level |
Primary Bedroom |
10 ft ,4 in |
11 ft |
10 ft ,4 in x 11 ft |
|
Main Level |
Bedroom 2 |
10 ft ,4 in |
10 ft |
10 ft ,4 in x 10 ft |
|
Main Level |
Bedroom 3 |
10 ft ,2 in |
10 ft |
10 ft ,2 in x 10 ft |
|
Main Level |
Laundry Room |
6 ft |
8 ft |
6 ft x 8 ft |
|
Main Level |
Family Room |
10 ft ,5 in |
11 ft |
10 ft ,5 in x 11 ft |
|
Main Level |
Storage |
8 ft ,6 in |
9 ft ,4 in |
8 ft ,6 in x 9 ft ,4 in |
https://www.realtor.ca/real-estate/28801453/9435-nielson-road-prince-george







