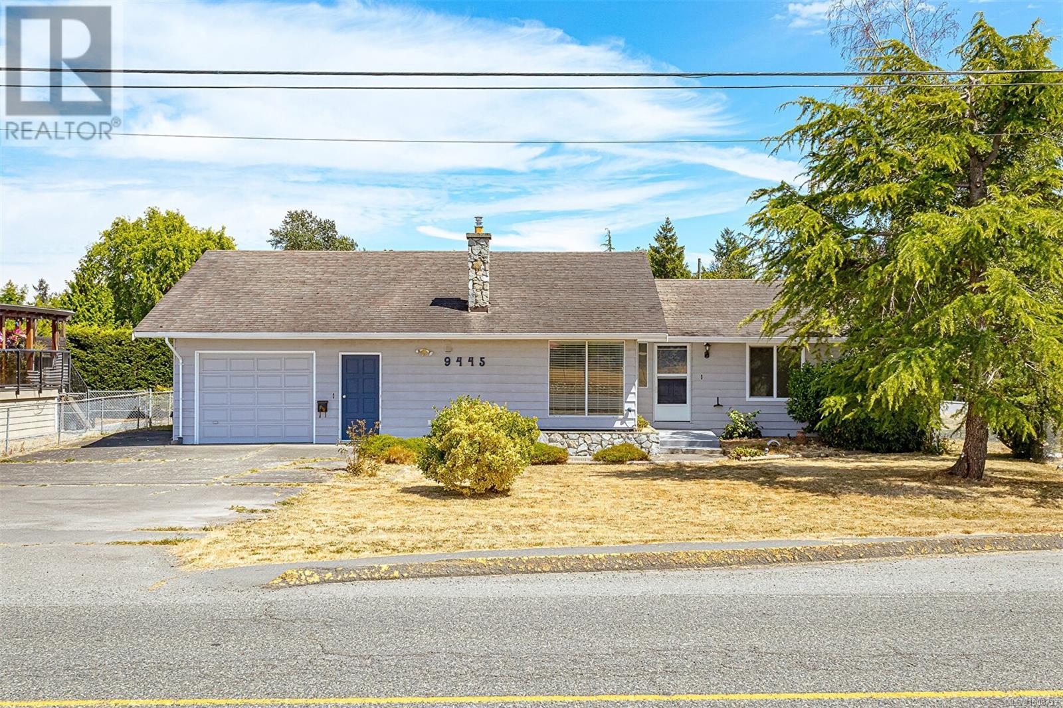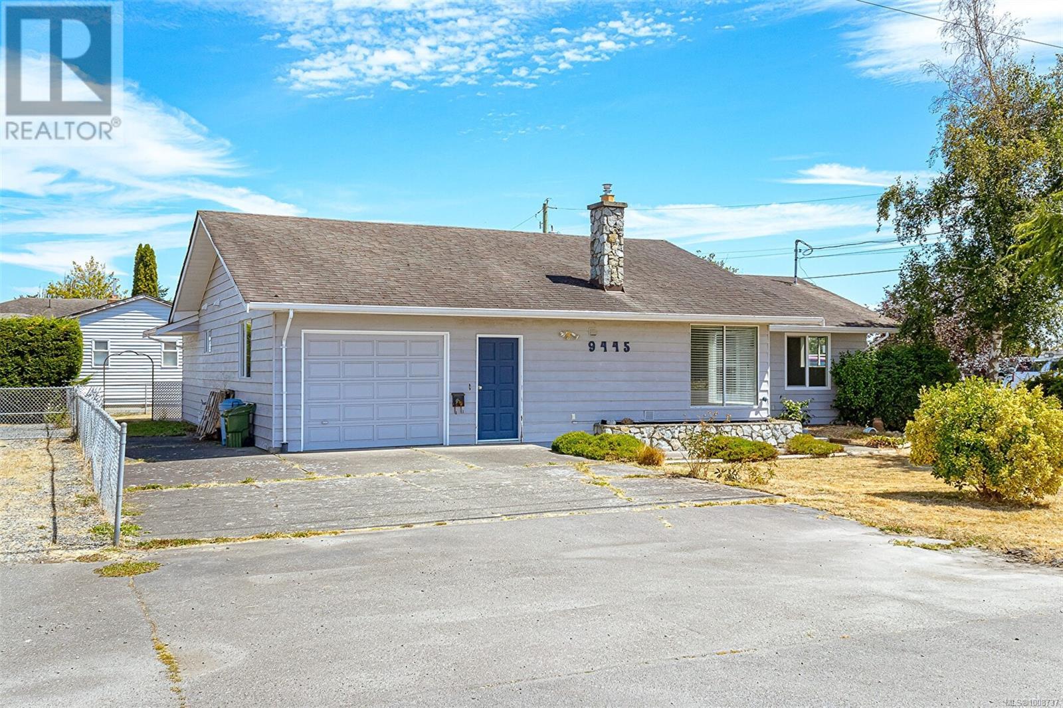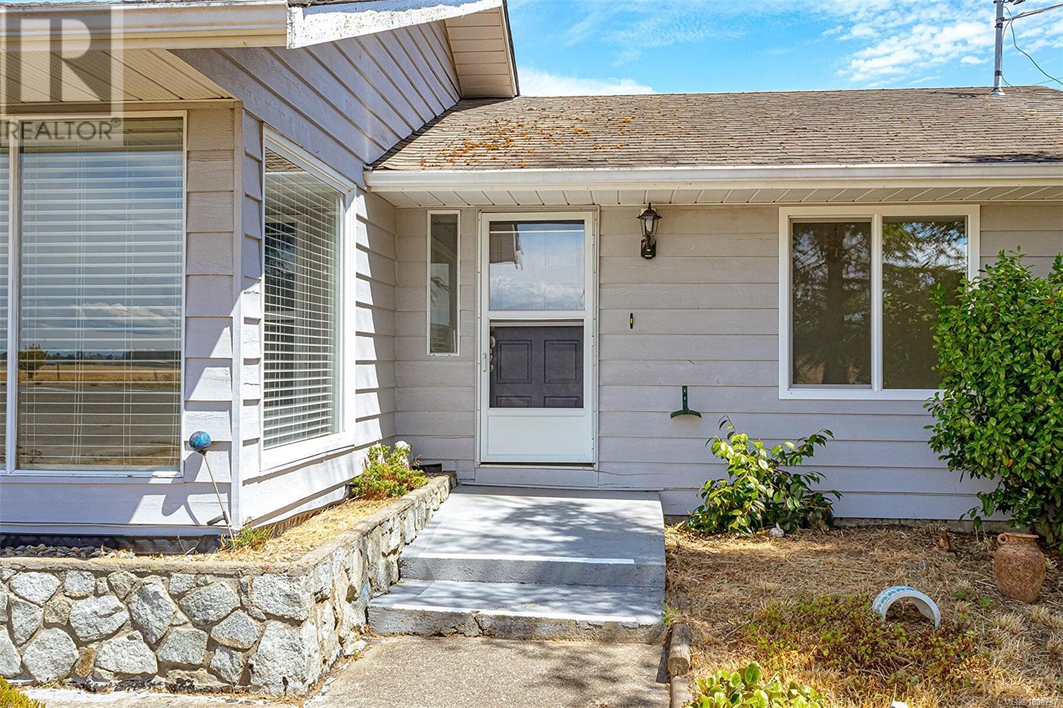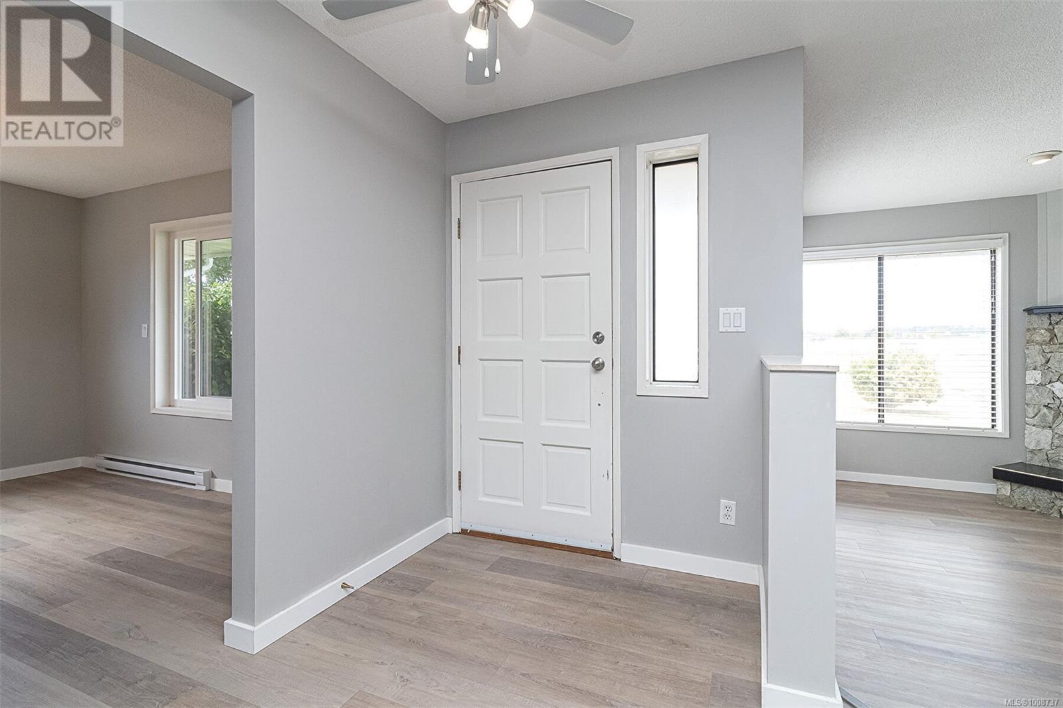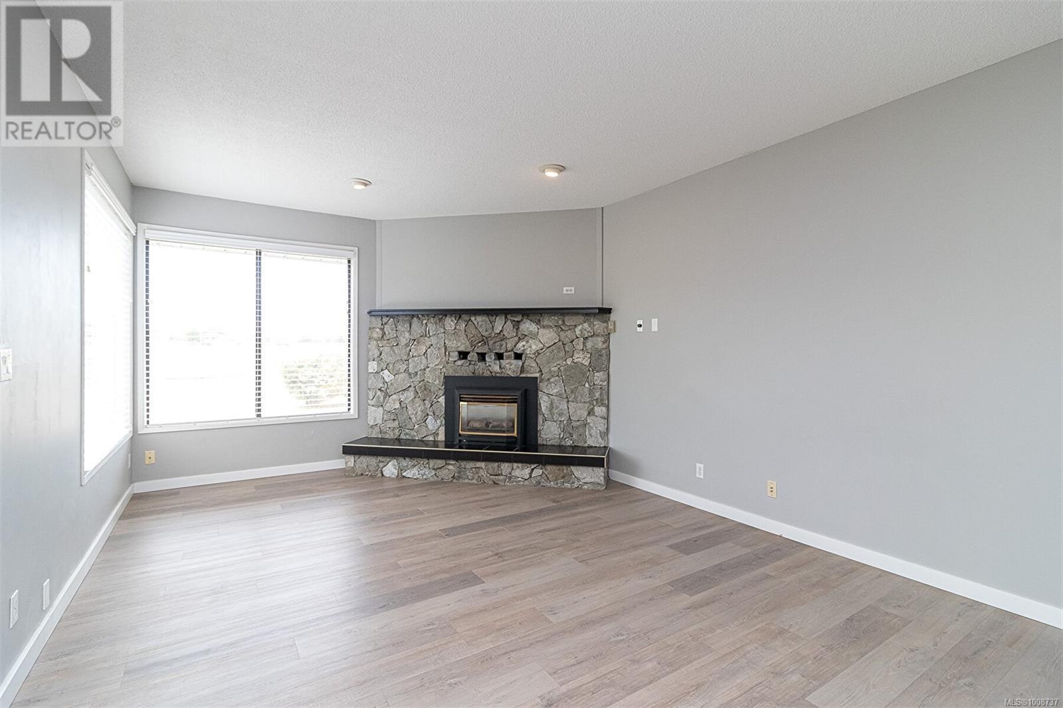9445 Canora Rd Sidney, British Columbia V8L 1P3
3 Bedroom
2 Bathroom
1,931 ft2
Fireplace
None
Radiant/infra-Red Heat
$859,900
Welcome to 9445 Canora Road. Multi-family zoned corner lot. This 1985 one-level rancher offers over 1,500 square feet with a double-car garage. Conveniently located close to Mary's Bleue Moon cafe. Sunken living room with gas fireplace, separate dining room, kitchen with eating space, plus sunroom. 3 bedrooms, including a primary bedroom with a walk-in closet and a 4-piece en-suite, a 4-piece main bathroom, and a double-car garage with additional storage. Plenty of parking for R.V. parking. Lots of possibilities for future consideration to either develop or hold for rental. Call now for an appointment to view (id:46156)
Property Details
| MLS® Number | 1008737 |
| Property Type | Single Family |
| Neigbourhood | Sidney South-West |
| Features | Corner Site |
| Parking Space Total | 4 |
| Plan | Vip42058 |
| Structure | Patio(s) |
Building
| Bathroom Total | 2 |
| Bedrooms Total | 3 |
| Constructed Date | 1985 |
| Cooling Type | None |
| Fireplace Present | Yes |
| Fireplace Total | 1 |
| Heating Type | Radiant/infra-red Heat |
| Size Interior | 1,931 Ft2 |
| Total Finished Area | 1561 Sqft |
| Type | House |
Land
| Acreage | No |
| Size Irregular | 7522 |
| Size Total | 7522 Sqft |
| Size Total Text | 7522 Sqft |
| Zoning Type | Multi-family |
Rooms
| Level | Type | Length | Width | Dimensions |
|---|---|---|---|---|
| Main Level | Storage | 15'10 x 4'9 | ||
| Main Level | Patio | 10'7 x 10'0 | ||
| Main Level | Sunroom | 15'4 x 7'2 | ||
| Main Level | Bathroom | 8'0 x 5'0 | ||
| Main Level | Ensuite | 8'0 x 5'0 | ||
| Main Level | Primary Bedroom | 14'1 x 12'3 | ||
| Main Level | Bedroom | 12'1 x 8'4 | ||
| Main Level | Bedroom | 11'4 x 10'4 | ||
| Main Level | Eating Area | 11'4 x 8'6 | ||
| Main Level | Kitchen | 11'4 x 9'9 | ||
| Main Level | Dining Room | 12'6 x 11'2 | ||
| Main Level | Living Room | 18'8 x 12'10 | ||
| Main Level | Entrance | 7'7 x 5'8 |
https://www.realtor.ca/real-estate/28665925/9445-canora-rd-sidney-sidney-south-west


