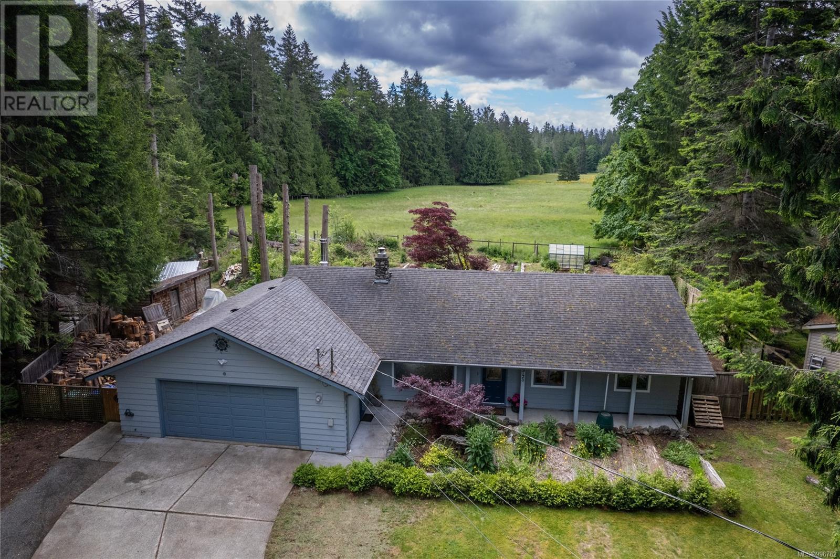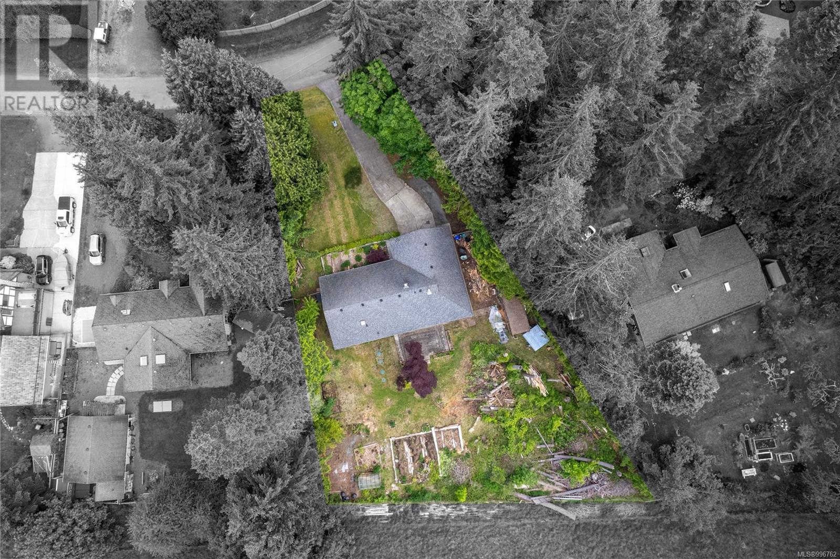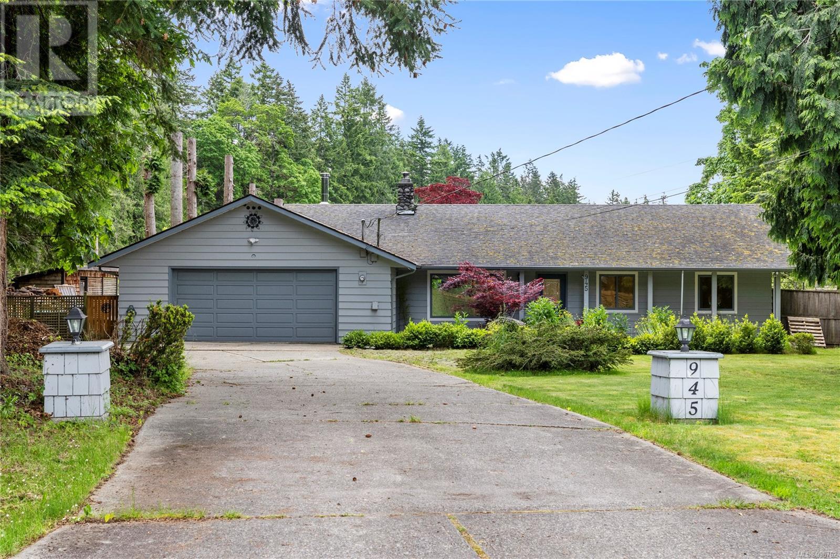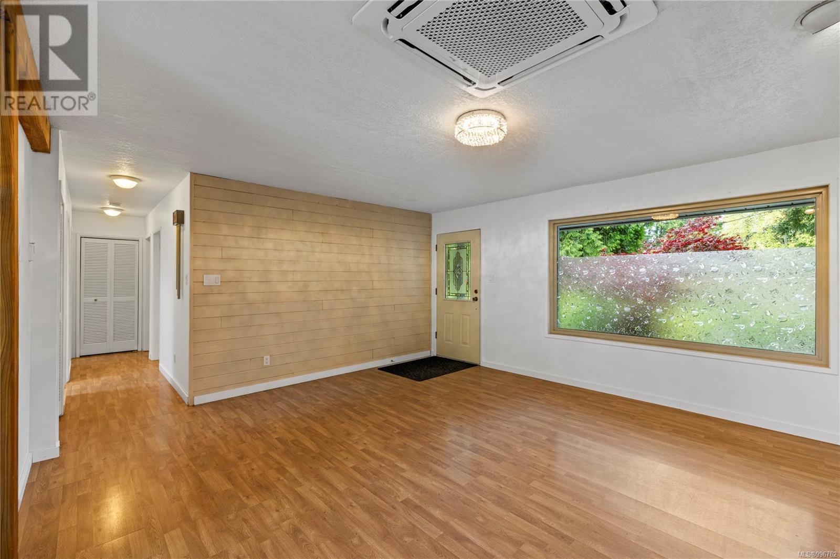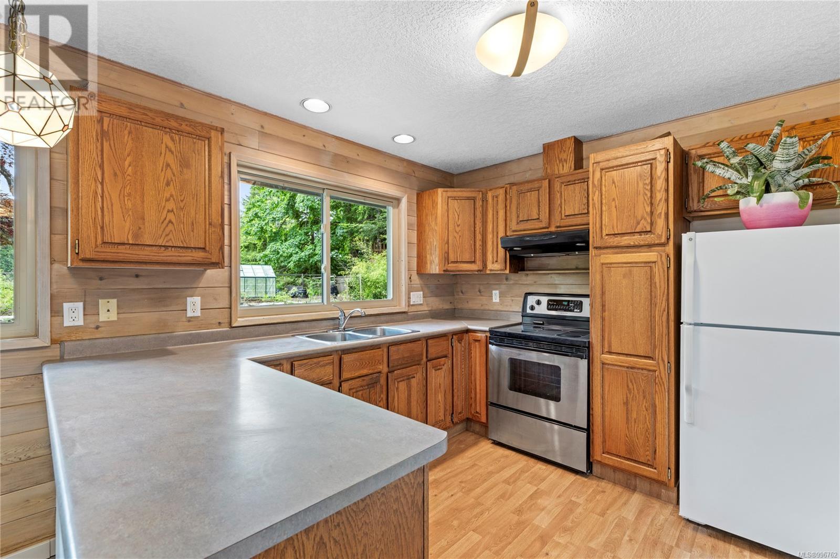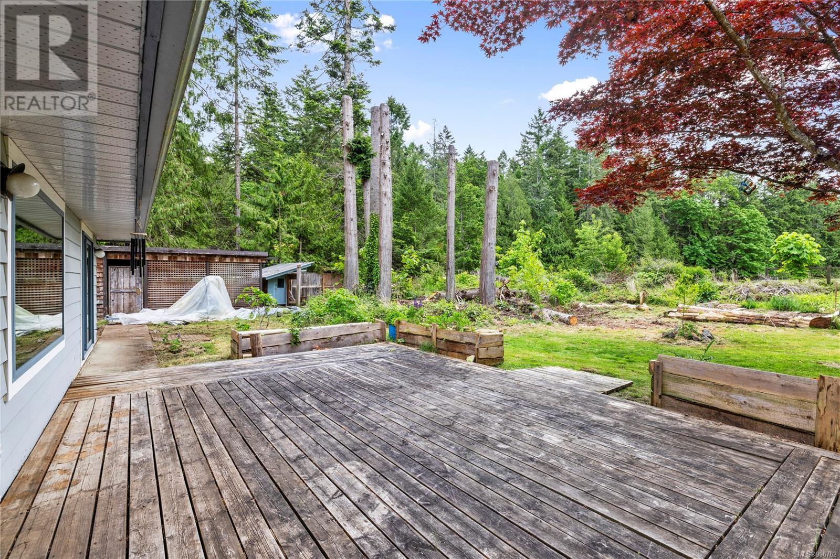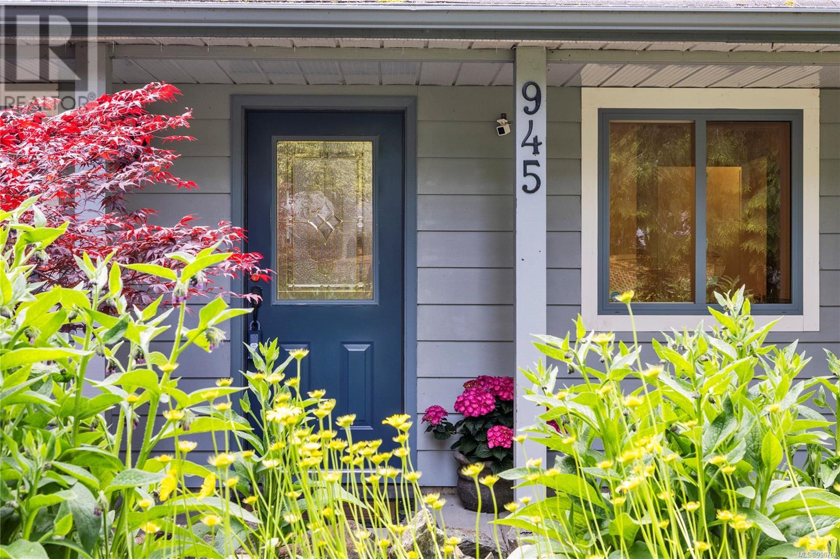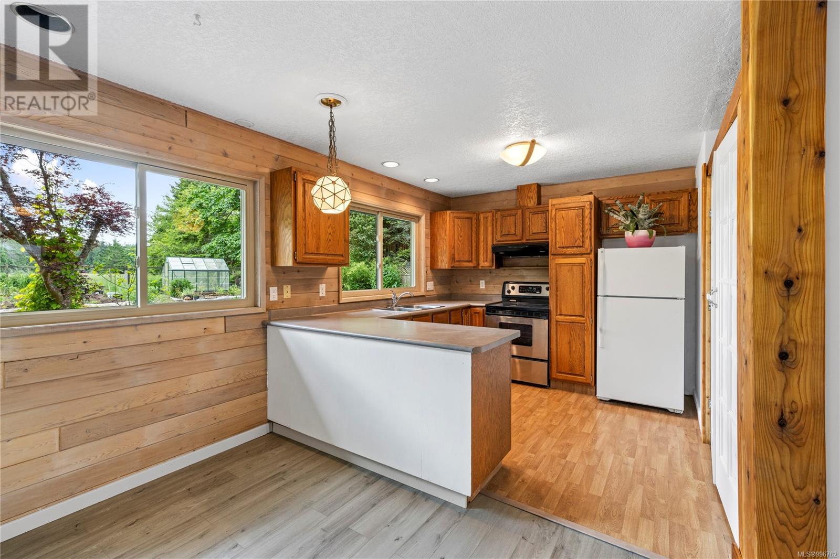3 Bedroom
2 Bathroom
1,676 ft2
Fireplace
Air Conditioned
Baseboard Heaters, Heat Pump
$899,000
Beautiful San Pareil Home on 1/2 Acre Property! This lovely updated 3-bedroom, 2-bathroom rancher offers a peaceful lifestyle on a generous lot backing onto ALR land for added privacy and pastoral views. Step inside to find thoughtful modern updates including a heat pump, and a functional layout ideal for family living or entertaining. The bright south-facing backyard is a gardener’s dream, complete with established gardens, a greenhouse, and ample space to enjoy the outdoors. One of the standout features is the spacious attached workshop, perfect for an artist’s studio, home office, or creative flex space. Located in one of the area's most coveted neighbourhoods, just minutes from the sandy shores of Rathtrevor Beach, this property blends natural beauty and tranquility with convenience. Whether you're working from home, nurturing hobbies, or simply seeking room to grow, this property checks all the boxes. A rare opportunity to enjoy Oceanside living in one of the area’s most desirable communities. (id:46156)
Property Details
|
MLS® Number
|
996762 |
|
Property Type
|
Single Family |
|
Neigbourhood
|
Parksville |
|
Features
|
Private Setting, Southern Exposure, Other |
|
Parking Space Total
|
4 |
|
Plan
|
Vip30958 |
Building
|
Bathroom Total
|
2 |
|
Bedrooms Total
|
3 |
|
Appliances
|
Refrigerator, Stove, Washer, Dryer |
|
Constructed Date
|
1978 |
|
Cooling Type
|
Air Conditioned |
|
Fireplace Present
|
Yes |
|
Fireplace Total
|
2 |
|
Heating Fuel
|
Electric |
|
Heating Type
|
Baseboard Heaters, Heat Pump |
|
Size Interior
|
1,676 Ft2 |
|
Total Finished Area
|
1401 Sqft |
|
Type
|
House |
Land
|
Access Type
|
Road Access |
|
Acreage
|
No |
|
Size Irregular
|
0.5 |
|
Size Total
|
0.5 Ac |
|
Size Total Text
|
0.5 Ac |
|
Zoning Description
|
Rs1 |
|
Zoning Type
|
Residential |
Rooms
| Level |
Type |
Length |
Width |
Dimensions |
|
Main Level |
Workshop |
|
|
12'7 x 21'1 |
|
Main Level |
Laundry Room |
|
|
11'4 x 6'7 |
|
Main Level |
Bathroom |
|
|
4-Piece |
|
Main Level |
Bedroom |
9 ft |
|
9 ft x Measurements not available |
|
Main Level |
Bedroom |
|
|
10'10 x 11'4 |
|
Main Level |
Ensuite |
|
|
2-Piece |
|
Main Level |
Primary Bedroom |
|
12 ft |
Measurements not available x 12 ft |
|
Main Level |
Kitchen |
|
|
9'9 x 9'10 |
|
Main Level |
Living Room/dining Room |
|
|
22'8 x 14'1 |
|
Main Level |
Living Room |
|
|
18'1 x 13'2 |
https://www.realtor.ca/real-estate/28354860/945-terrien-way-parksville-parksville


