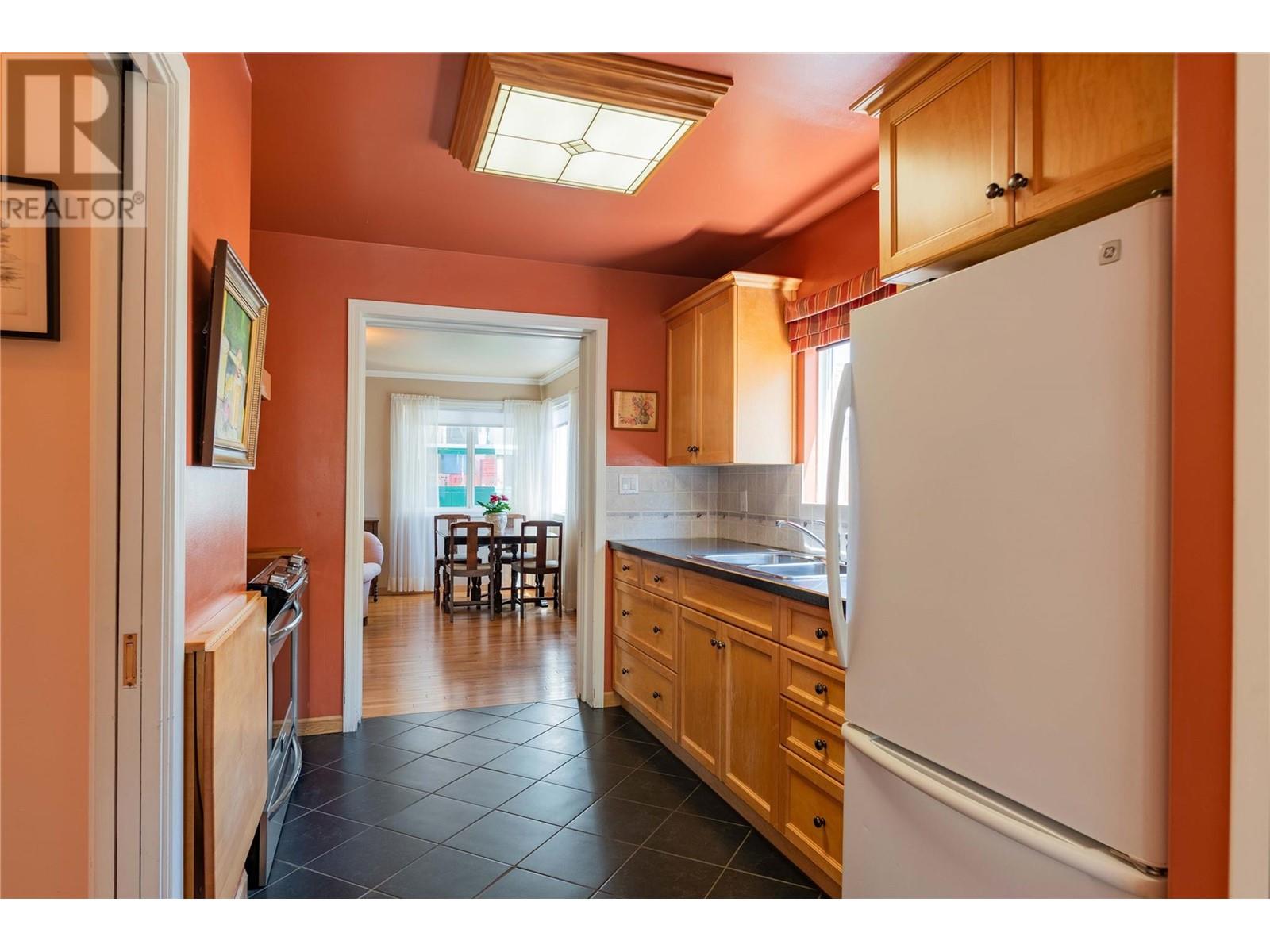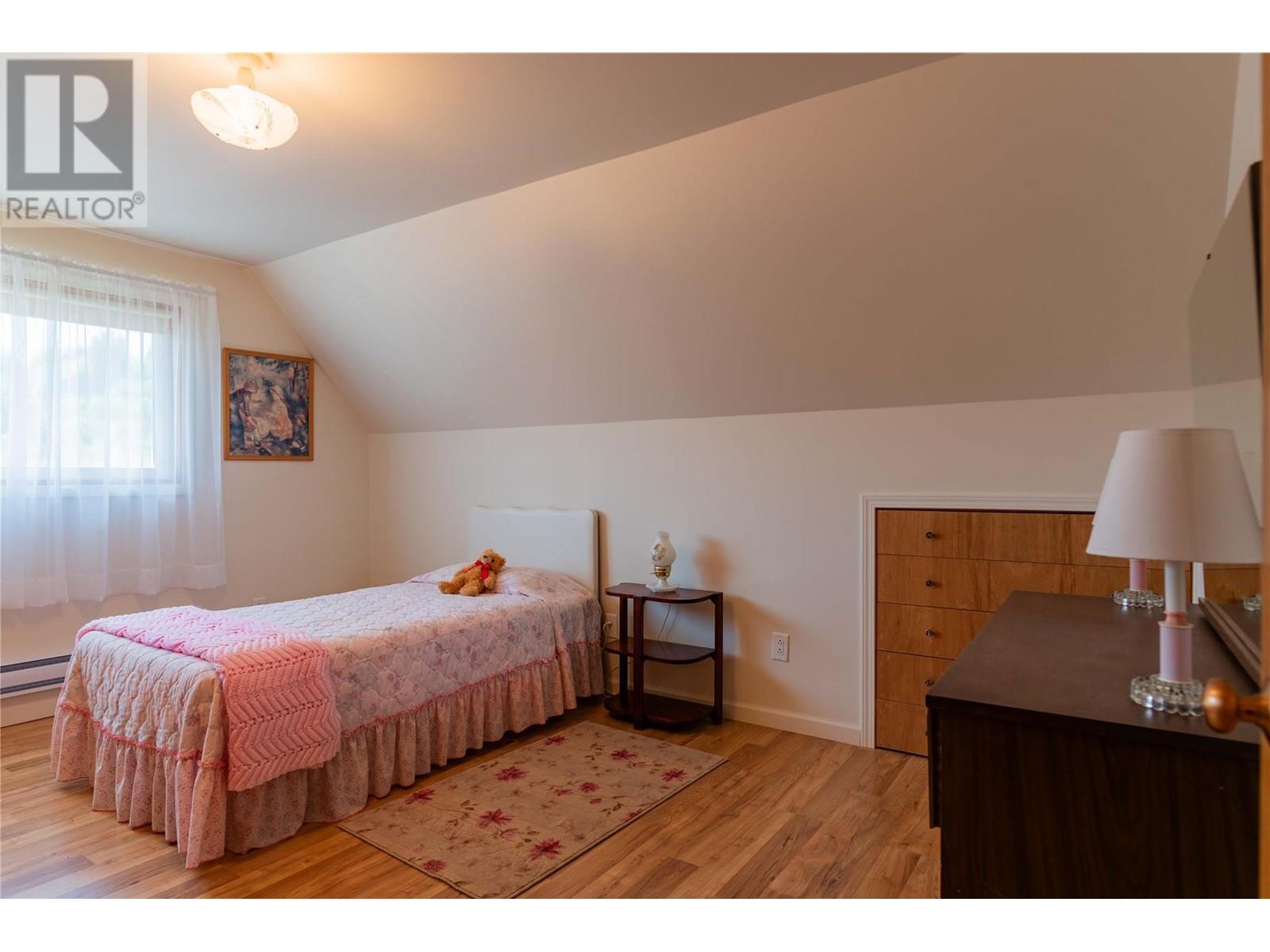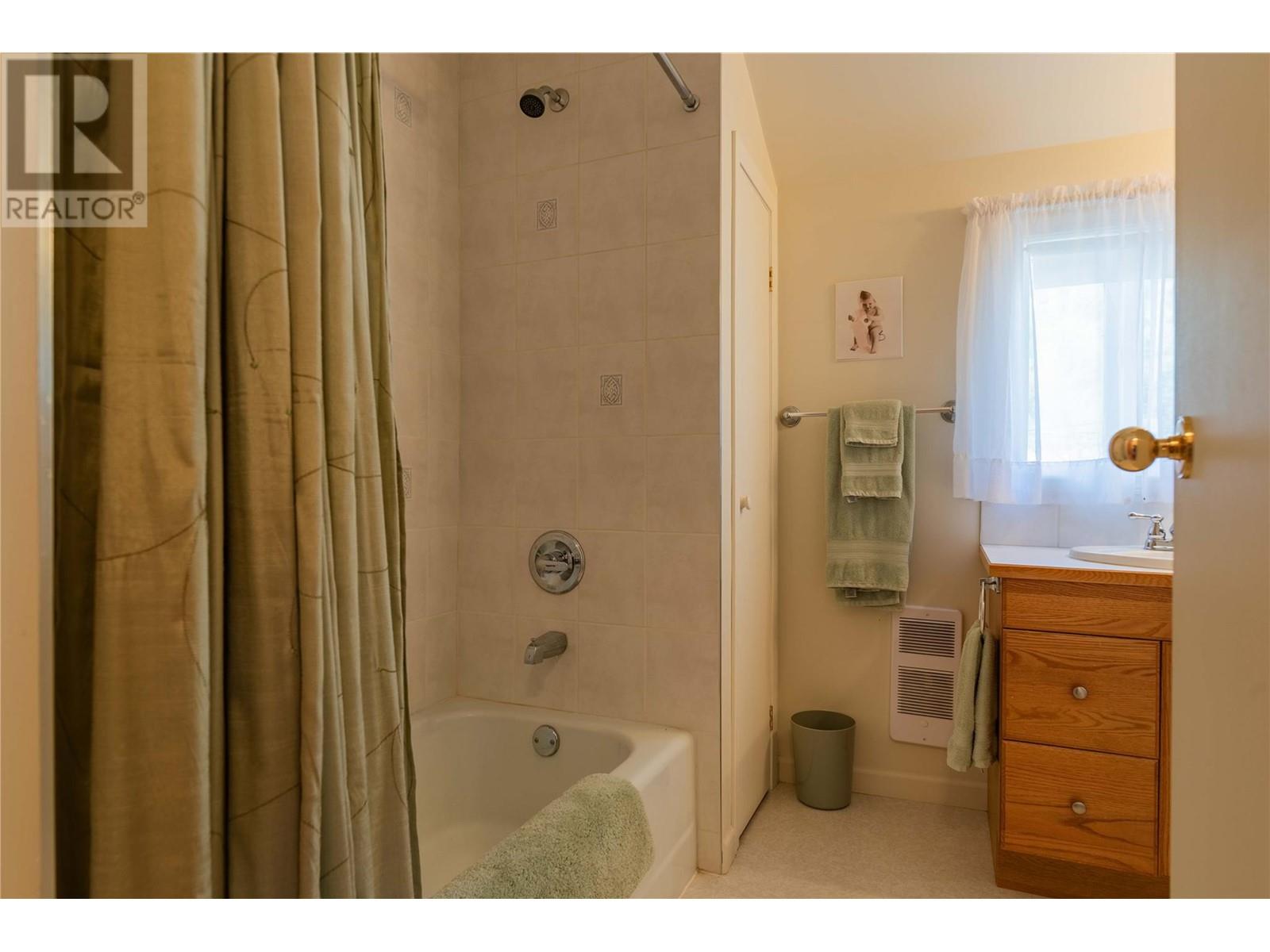6 Bedroom
6 Bathroom
3,232 ft2
Fireplace
Central Air Conditioning
Forced Air
$685,000
Welcome to this exceptional family home located in the heart of Warfield, offering the perfect blend of comfort, space, and functionality. With 6 generously sized bedrooms and 6 bathrooms, there’s room for everyone and everything in this well-designed home. The primary suite is conveniently situated on the main floor, complete with its own ensuite, offering easy accessibility and privacy. Upstairs, you'll find five additional bedrooms and three bathrooms ideal for a large family or guests. The main floor features a bright and welcoming living room, formal dining room, spacious family room with gas fireplace, and a functional kitchen, with hardwood floors throughout. On the lower level, enjoy a huge recreation room, ideal for games, movie nights, or a home gym. There's ample storage throughout, including a wine room, workshop, and storage room. Recent updates include modernized windows, a 4-year-old natural gas furnace, and 200 amp electrical service to support today’s modern needs. Outside, you’ll find plenty of space for kids and pets to play, a lovely garden area, and a detached double carport with convenient rear lane access. Located in a sought-after family-friendly neighborhood, this home offers everything a growing family could need. Don't miss the opportunity to make this incredible Warfield property your forever home! (id:46156)
Property Details
|
MLS® Number
|
10346826 |
|
Property Type
|
Single Family |
|
Neigbourhood
|
Village of Warfield |
Building
|
Bathroom Total
|
6 |
|
Bedrooms Total
|
6 |
|
Constructed Date
|
1948 |
|
Construction Style Attachment
|
Detached |
|
Cooling Type
|
Central Air Conditioning |
|
Exterior Finish
|
Stucco |
|
Fireplace Fuel
|
Gas |
|
Fireplace Present
|
Yes |
|
Fireplace Type
|
Unknown |
|
Flooring Type
|
Hardwood, Laminate, Mixed Flooring, Tile |
|
Half Bath Total
|
2 |
|
Heating Type
|
Forced Air |
|
Roof Material
|
Asphalt Shingle |
|
Roof Style
|
Unknown |
|
Stories Total
|
3 |
|
Size Interior
|
3,232 Ft2 |
|
Type
|
House |
|
Utility Water
|
Municipal Water |
Parking
Land
|
Acreage
|
No |
|
Sewer
|
Municipal Sewage System |
|
Size Irregular
|
0.12 |
|
Size Total
|
0.12 Ac|under 1 Acre |
|
Size Total Text
|
0.12 Ac|under 1 Acre |
|
Zoning Type
|
Unknown |
Rooms
| Level |
Type |
Length |
Width |
Dimensions |
|
Second Level |
Bedroom |
|
|
12'11'' x 9'8'' |
|
Second Level |
Bedroom |
|
|
14'2'' x 9'11'' |
|
Second Level |
Bedroom |
|
|
14'4'' x 9'10'' |
|
Second Level |
Partial Ensuite Bathroom |
|
|
Measurements not available |
|
Second Level |
Full Bathroom |
|
|
Measurements not available |
|
Second Level |
Full Ensuite Bathroom |
|
|
Measurements not available |
|
Second Level |
Bedroom |
|
|
14'4'' x 10' |
|
Second Level |
Bedroom |
|
|
9'3'' x 9'6'' |
|
Lower Level |
Workshop |
|
|
9'9'' x 8'3'' |
|
Lower Level |
Full Bathroom |
|
|
Measurements not available |
|
Lower Level |
Wine Cellar |
|
|
13'3'' x 7'11'' |
|
Lower Level |
Storage |
|
|
20'7'' x 5'9'' |
|
Lower Level |
Storage |
|
|
20'8'' x 10' |
|
Lower Level |
Laundry Room |
|
|
13' x 5'5'' |
|
Lower Level |
Recreation Room |
|
|
21'6'' x 17' |
|
Main Level |
Partial Bathroom |
|
|
Measurements not available |
|
Main Level |
Full Ensuite Bathroom |
|
|
Measurements not available |
|
Main Level |
Primary Bedroom |
|
|
11'7'' x 10' |
|
Main Level |
Family Room |
|
|
13'5'' x 14'10'' |
|
Main Level |
Kitchen |
|
|
7'3'' x 10'1'' |
|
Main Level |
Dining Room |
|
|
13'10'' x 10'3'' |
|
Main Level |
Living Room |
|
|
18' x 17'2'' |
https://www.realtor.ca/real-estate/28284253/945-thackeray-street-warfield-village-of-warfield









































































