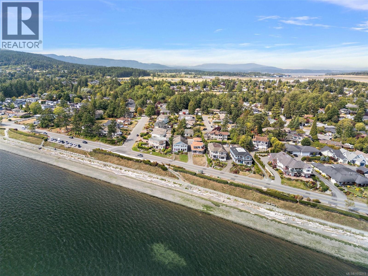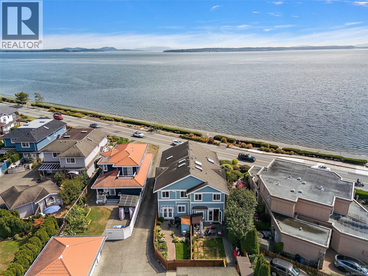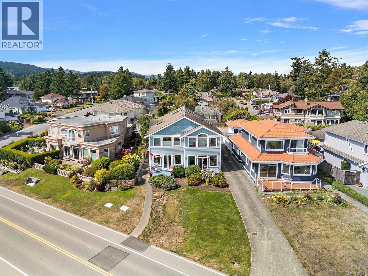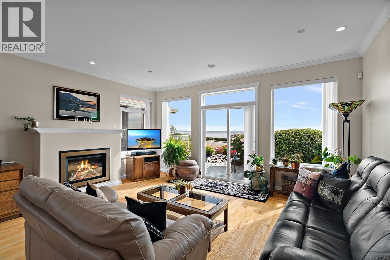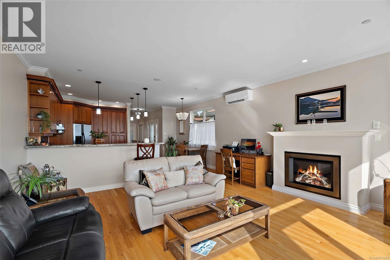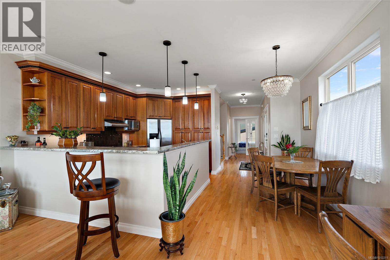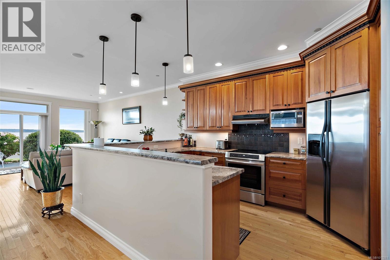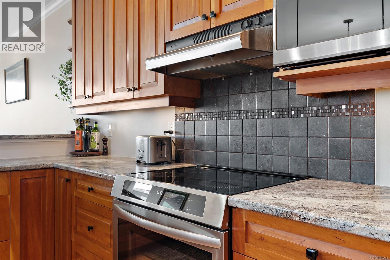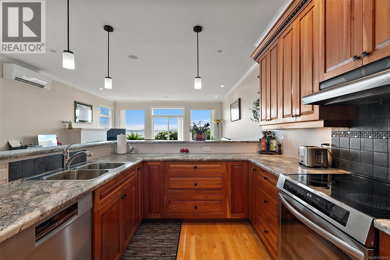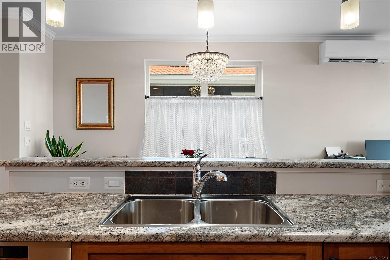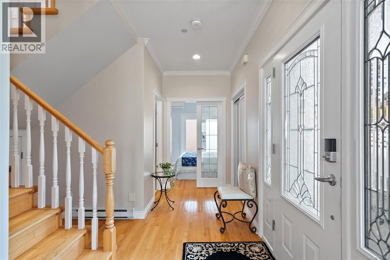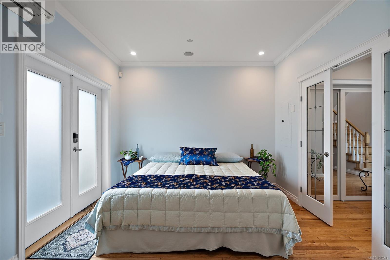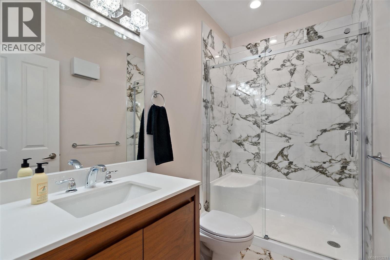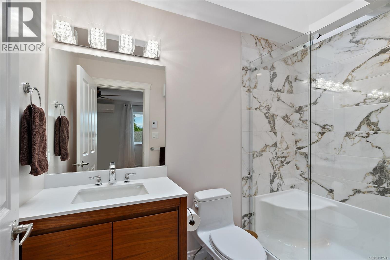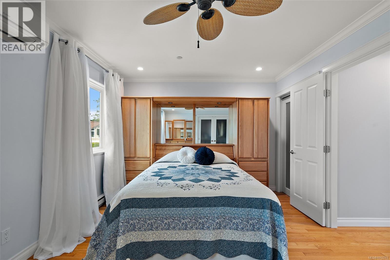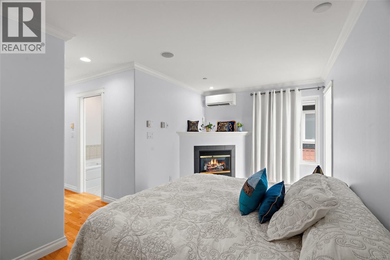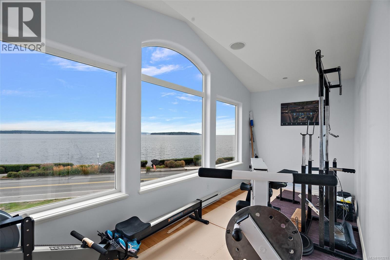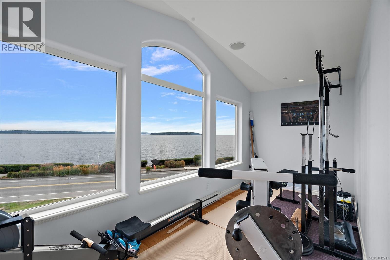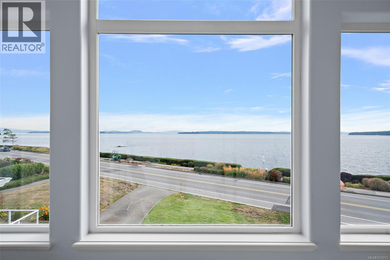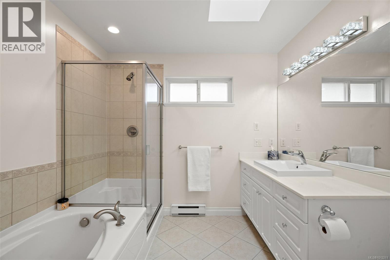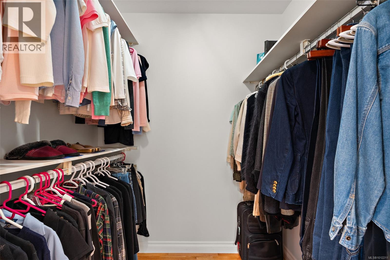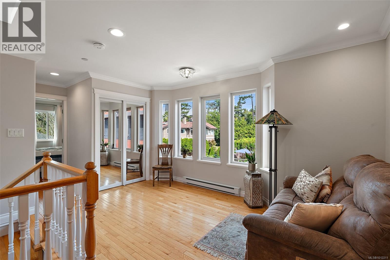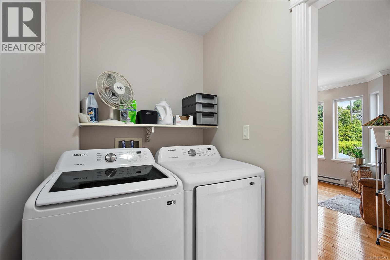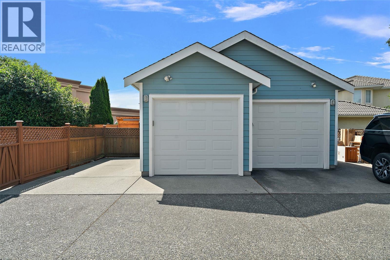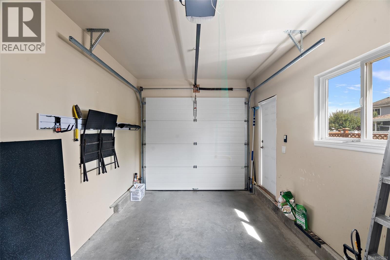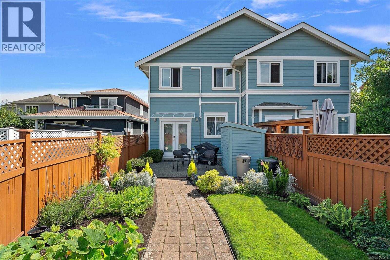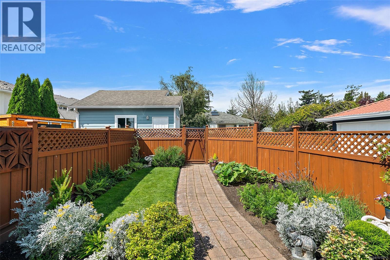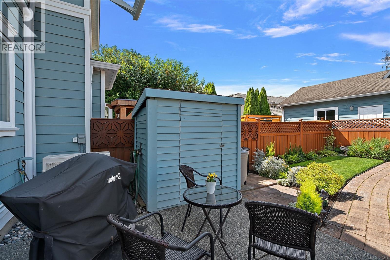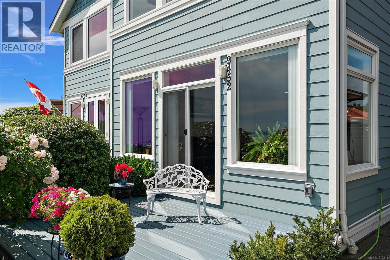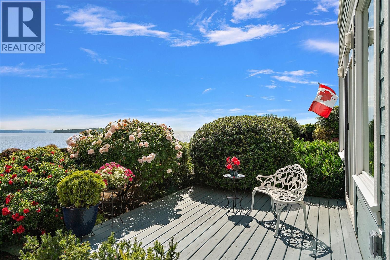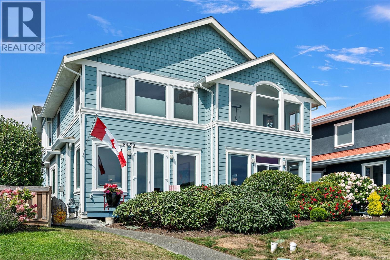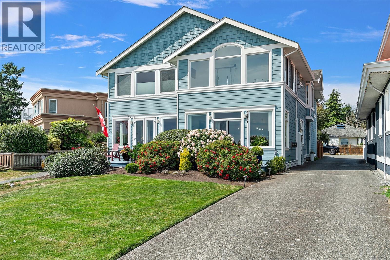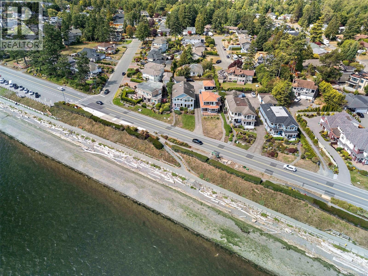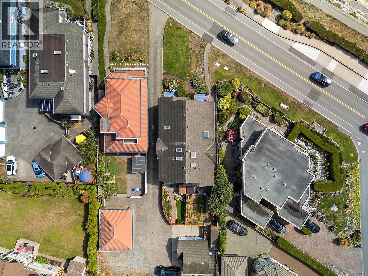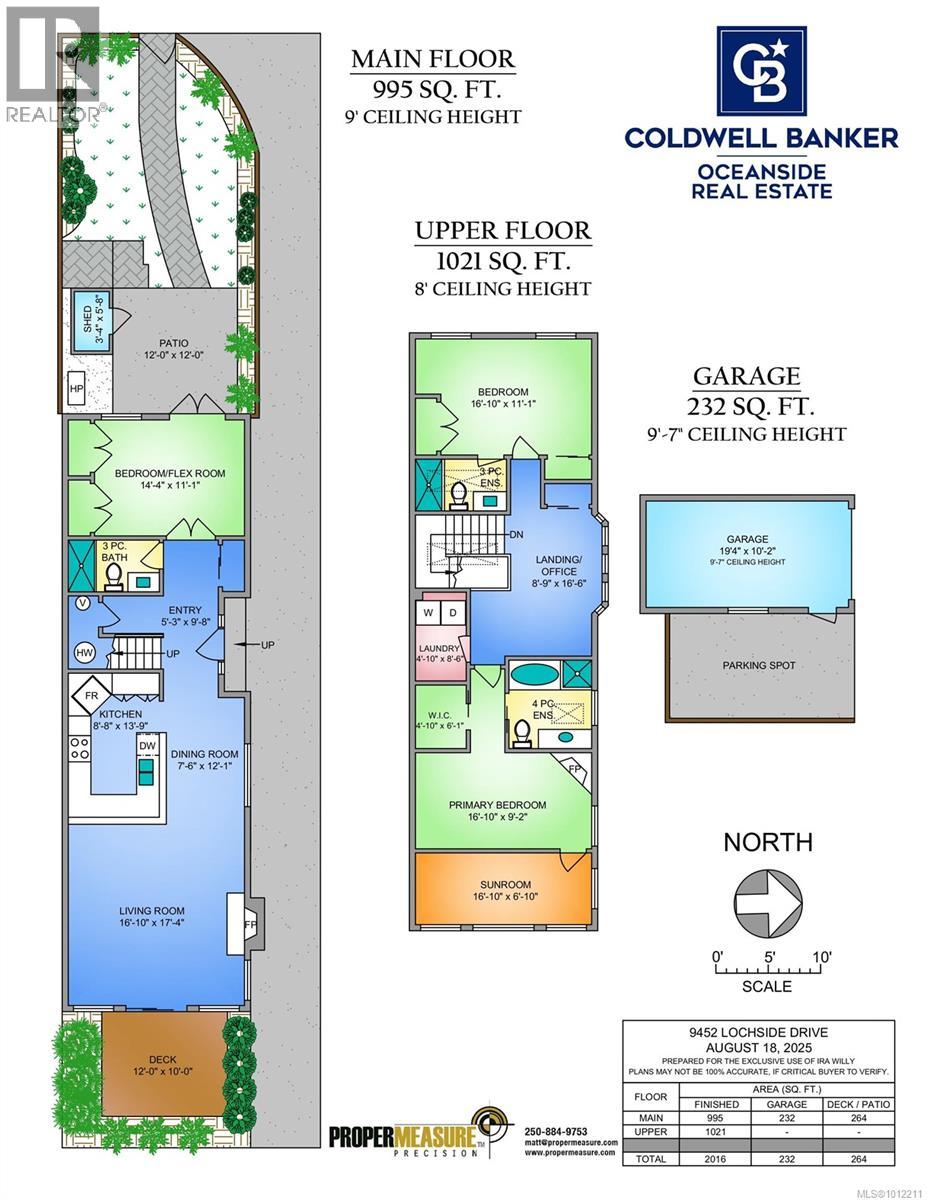3 Bedroom
3 Bathroom
2,248 ft2
Fireplace
Air Conditioned
Baseboard Heaters, Heat Pump
$1,450,000
Enjoy sweeping ocean vistas and breathtaking sunrises over Mount Baker from this meticulously updated Sidney residence. The thoughtfully designed layout features a bright, open-concept kitchen, dining, and living area with hardwood floors throughout, a main-level bedroom, and a spa-inspired bathroom with a walk-in shower. Upstairs, a spacious landing offers room for a home office, alongside two bedrooms, two full bathrooms, and a sunroom showcasing uninterrupted ocean views. A four-zone heat pump ensures year-round comfort, while the private back patio provides the perfect setting for summer barbecues. Just steps from the beachfront and a short stroll to all Sidney has to offer, this home is as convenient as it is inviting. Additional highlights include a new Valor gas fireplace, updated appliances, heated floor in en-suite, laundry room, ample storage and a secure detached garage—all with no strata fees! Book your private showing today! (id:46156)
Property Details
|
MLS® Number
|
1012211 |
|
Property Type
|
Single Family |
|
Neigbourhood
|
Sidney South-East |
|
Community Features
|
Pets Allowed, Family Oriented |
|
Features
|
Level Lot, Other, Rectangular |
|
Parking Space Total
|
2 |
|
Plan
|
Vis5413 |
|
Structure
|
Patio(s) |
|
View Type
|
Mountain View, Ocean View |
Building
|
Bathroom Total
|
3 |
|
Bedrooms Total
|
3 |
|
Constructed Date
|
2003 |
|
Cooling Type
|
Air Conditioned |
|
Fireplace Present
|
Yes |
|
Fireplace Total
|
2 |
|
Heating Fuel
|
Electric, Natural Gas |
|
Heating Type
|
Baseboard Heaters, Heat Pump |
|
Size Interior
|
2,248 Ft2 |
|
Total Finished Area
|
2016 Sqft |
|
Type
|
Duplex |
Land
|
Access Type
|
Road Access |
|
Acreage
|
No |
|
Size Irregular
|
3979 |
|
Size Total
|
3979 Sqft |
|
Size Total Text
|
3979 Sqft |
|
Zoning Type
|
Duplex |
Rooms
| Level |
Type |
Length |
Width |
Dimensions |
|
Second Level |
Sunroom |
17 ft |
11 ft |
17 ft x 11 ft |
|
Second Level |
Bathroom |
|
|
3-Piece |
|
Second Level |
Bedroom |
17 ft |
11 ft |
17 ft x 11 ft |
|
Second Level |
Office |
9 ft |
16 ft |
9 ft x 16 ft |
|
Second Level |
Laundry Room |
5 ft |
8 ft |
5 ft x 8 ft |
|
Second Level |
Ensuite |
|
|
4-Piece |
|
Second Level |
Primary Bedroom |
17 ft |
9 ft |
17 ft x 9 ft |
|
Main Level |
Patio |
12 ft |
12 ft |
12 ft x 12 ft |
|
Main Level |
Bedroom |
14 ft |
11 ft |
14 ft x 11 ft |
|
Main Level |
Bathroom |
|
|
3-Piece |
|
Main Level |
Entrance |
5 ft |
10 ft |
5 ft x 10 ft |
|
Main Level |
Kitchen |
9 ft |
14 ft |
9 ft x 14 ft |
|
Main Level |
Dining Room |
7 ft |
12 ft |
7 ft x 12 ft |
|
Main Level |
Living Room |
17 ft |
17 ft |
17 ft x 17 ft |
https://www.realtor.ca/real-estate/28785926/9452-lochside-dr-sidney-sidney-south-east


