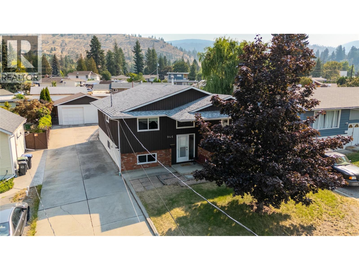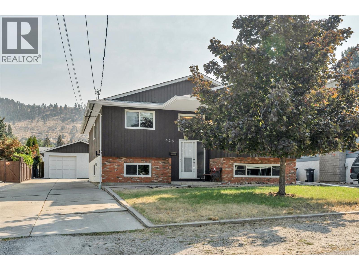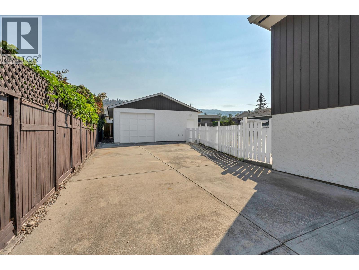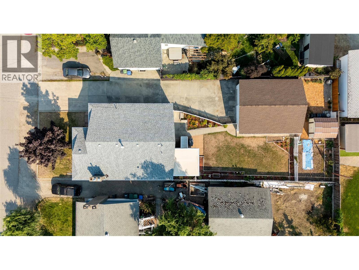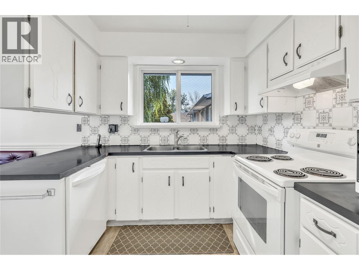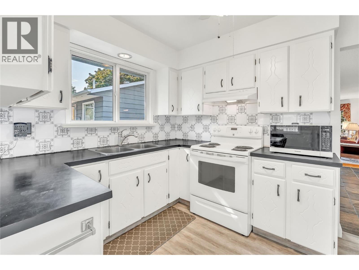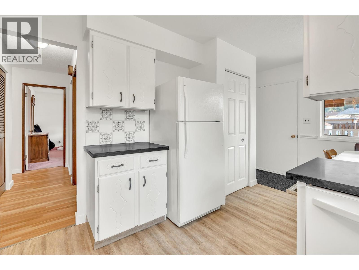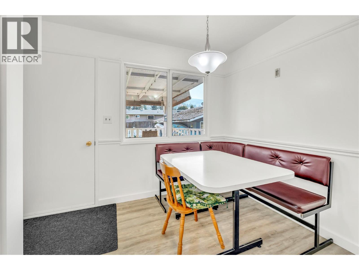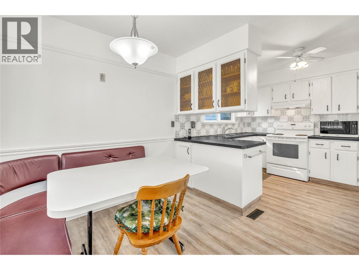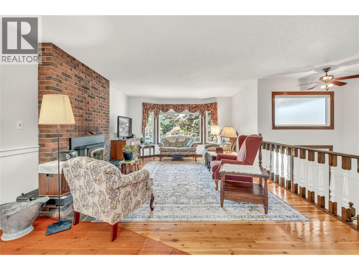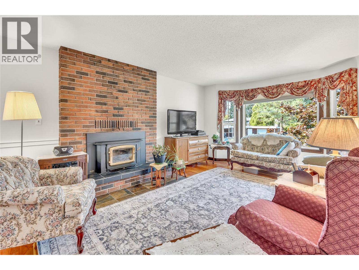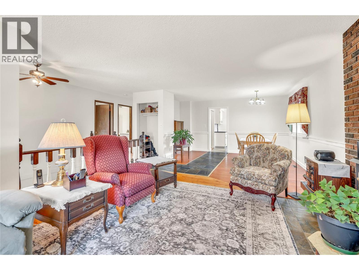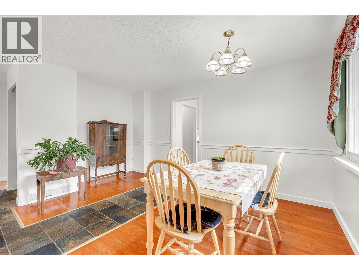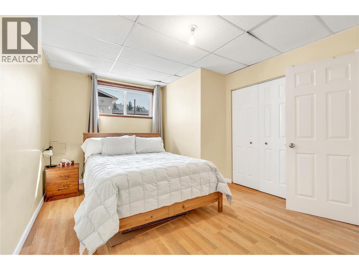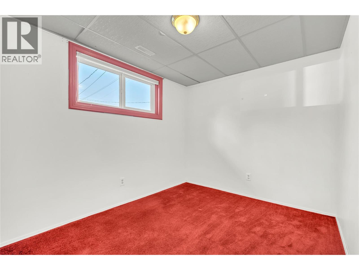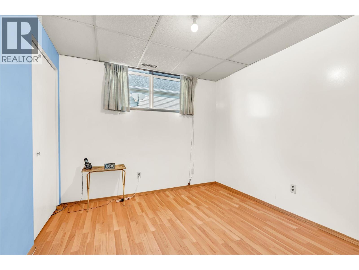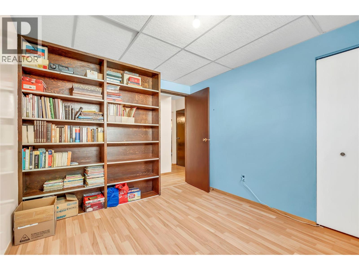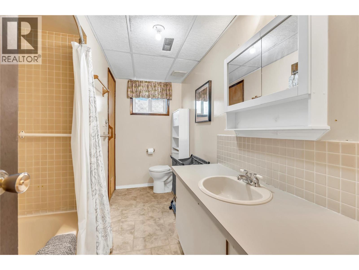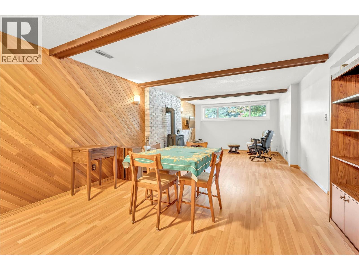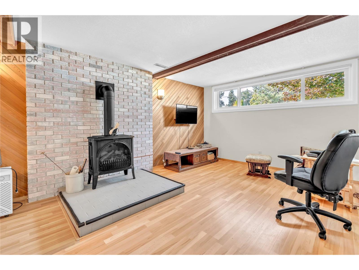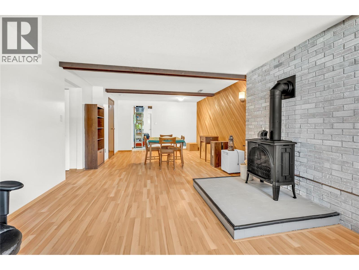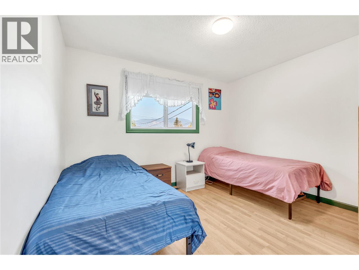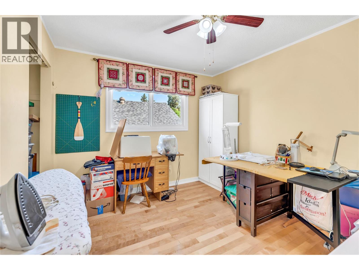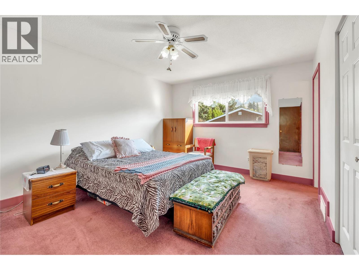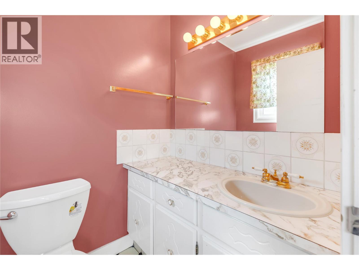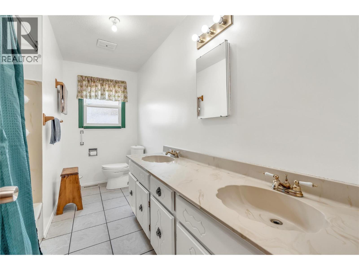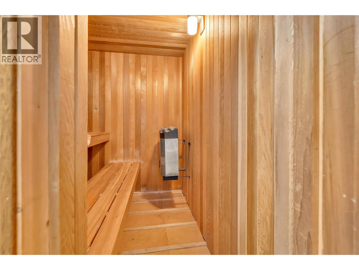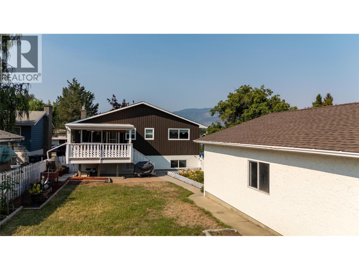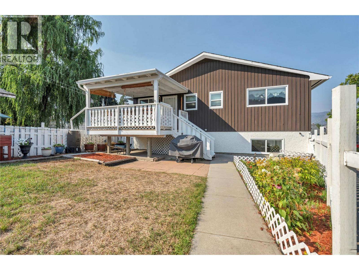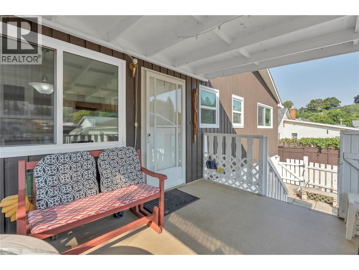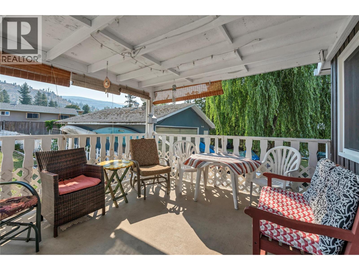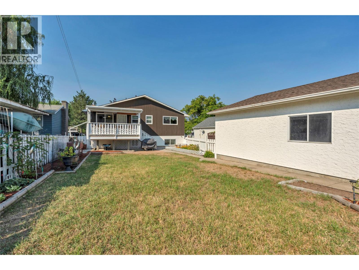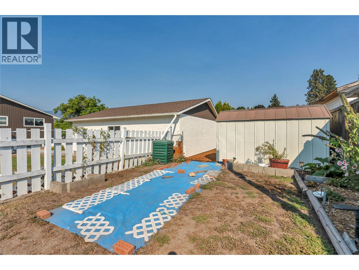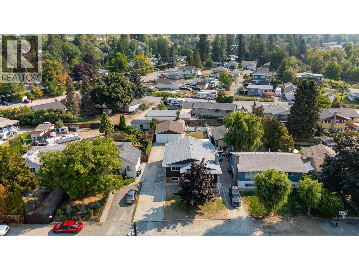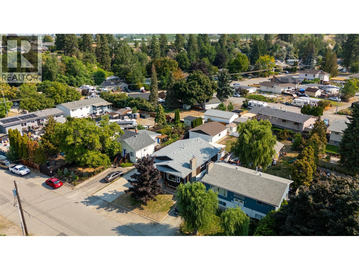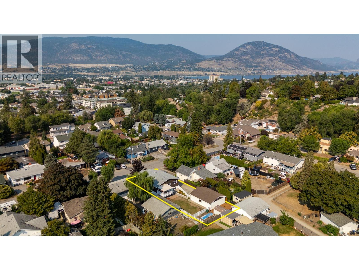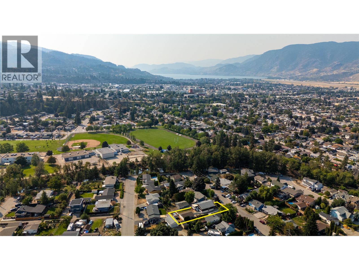6 Bedroom
3 Bathroom
2,730 ft2
Fireplace
Central Air Conditioning
Forced Air, See Remarks
Landscaped, Level
$769,000
Beautiful location for this six bedroom and three bathroom family home with suite potential and a 680 sq/ft detached shop on a large .20 acre lot with loads of extra parking and carriage home potential. James Street is a no-thru road in a highly sought after quiet and safe neighbourhood within walking distance to downtown, Okanagan Lake and close to Schools. The home is in mostly original condition with opportunity to upgrade to your taste or move right in and make it your own. Three bedrooms on both levels allows for the flexibility to accommodate your growing family or to take advantage of the separate entrance and suite off part of the lower level for a mortgage helper. Lots of room for RV parking, oversized driveway for multiple vehicles, and lots of yard space for the gardener in the family. The garage roof was just recently replaced, central air in 2024, and the gas fireplace in the basement and fence by the driveway in 2022. Exciting opportunity with lots of options and potential! Call the Listing Representative for details! (id:46156)
Property Details
|
MLS® Number
|
10361862 |
|
Property Type
|
Single Family |
|
Neigbourhood
|
Main North |
|
Amenities Near By
|
Public Transit, Park, Recreation, Schools, Shopping |
|
Features
|
Level Lot |
|
Parking Space Total
|
2 |
|
View Type
|
Mountain View, View (panoramic) |
Building
|
Bathroom Total
|
3 |
|
Bedrooms Total
|
6 |
|
Appliances
|
Refrigerator, Dishwasher, Range - Electric, Washer & Dryer |
|
Basement Type
|
Full |
|
Constructed Date
|
1977 |
|
Construction Style Attachment
|
Detached |
|
Cooling Type
|
Central Air Conditioning |
|
Exterior Finish
|
Brick, Wood |
|
Fireplace Present
|
Yes |
|
Fireplace Type
|
Free Standing Metal |
|
Flooring Type
|
Laminate, Wood, Tile |
|
Half Bath Total
|
1 |
|
Heating Type
|
Forced Air, See Remarks |
|
Roof Material
|
Asphalt Shingle |
|
Roof Style
|
Unknown |
|
Stories Total
|
2 |
|
Size Interior
|
2,730 Ft2 |
|
Type
|
House |
|
Utility Water
|
Municipal Water |
Parking
|
Additional Parking
|
|
|
Detached Garage
|
2 |
|
R V
|
|
Land
|
Acreage
|
No |
|
Land Amenities
|
Public Transit, Park, Recreation, Schools, Shopping |
|
Landscape Features
|
Landscaped, Level |
|
Sewer
|
Municipal Sewage System |
|
Size Irregular
|
0.2 |
|
Size Total
|
0.2 Ac|under 1 Acre |
|
Size Total Text
|
0.2 Ac|under 1 Acre |
|
Zoning Type
|
Residential |
Rooms
| Level |
Type |
Length |
Width |
Dimensions |
|
Basement |
Utility Room |
|
|
4'4'' x 7'1'' |
|
Basement |
Recreation Room |
|
|
12'10'' x 27'8'' |
|
Basement |
Laundry Room |
|
|
9'9'' x 15'2'' |
|
Basement |
Bedroom |
|
|
10'11'' x 10'11'' |
|
Basement |
Bedroom |
|
|
11'0'' x 9'6'' |
|
Basement |
Bedroom |
|
|
10'9'' x 15'1'' |
|
Basement |
Full Bathroom |
|
|
7'0'' x 11'10'' |
|
Main Level |
Living Room |
|
|
13'5'' x 20'8'' |
|
Main Level |
Kitchen |
|
|
10'7'' x 9'6'' |
|
Main Level |
Dining Room |
|
|
15'3'' x 9'4'' |
|
Main Level |
Dining Nook |
|
|
10'7'' x 7'0'' |
|
Main Level |
Bedroom |
|
|
11'6'' x 9'11'' |
|
Main Level |
Bedroom |
|
|
11'6'' x 12'2'' |
|
Main Level |
Primary Bedroom |
|
|
11'5'' x 15'7'' |
|
Main Level |
Full Bathroom |
|
|
7'2'' x 12'0'' |
|
Main Level |
Partial Ensuite Bathroom |
|
|
4'8'' x 4'11'' |
https://www.realtor.ca/real-estate/28822869/946-james-street-penticton-main-north


