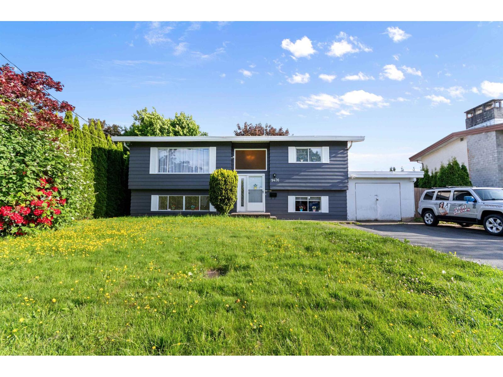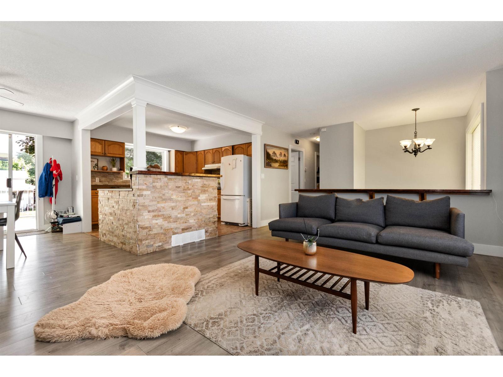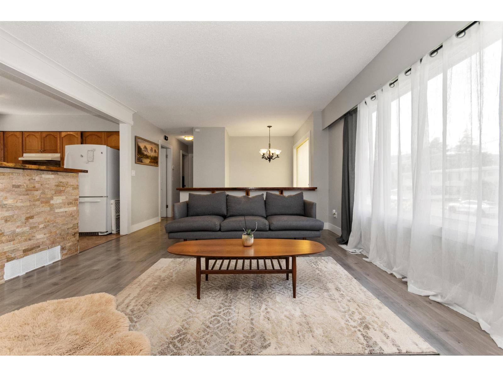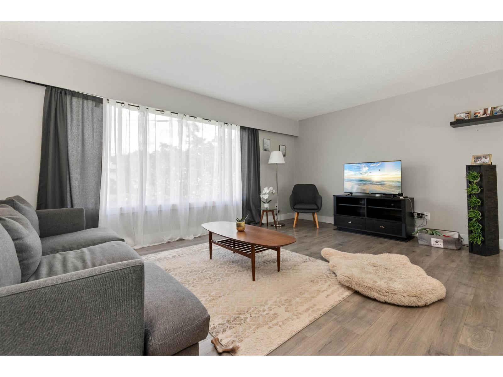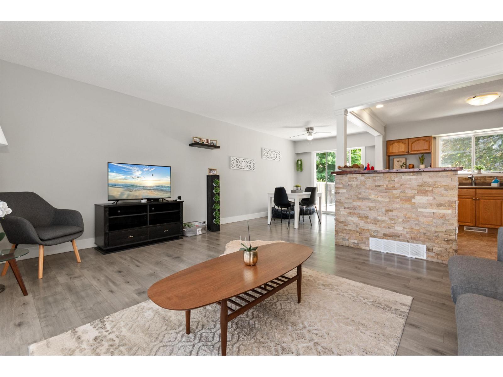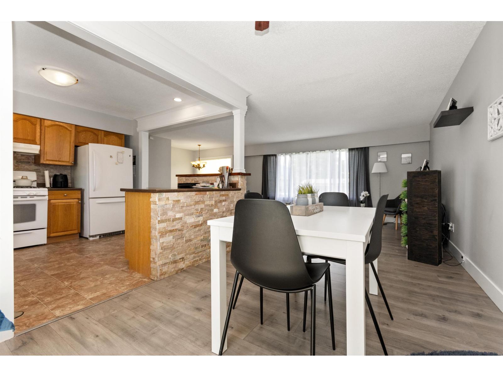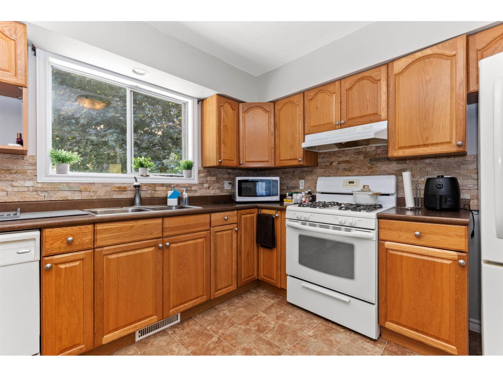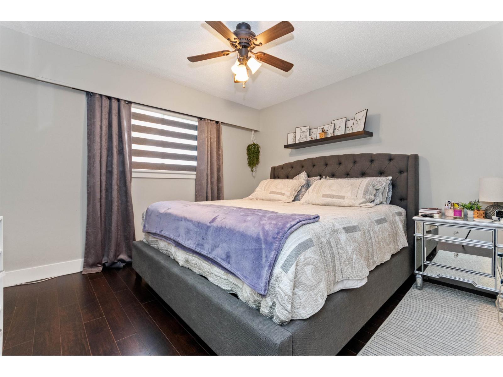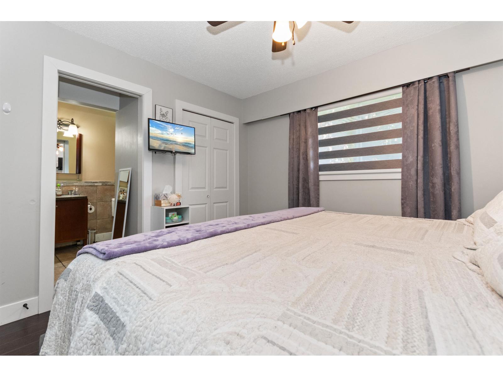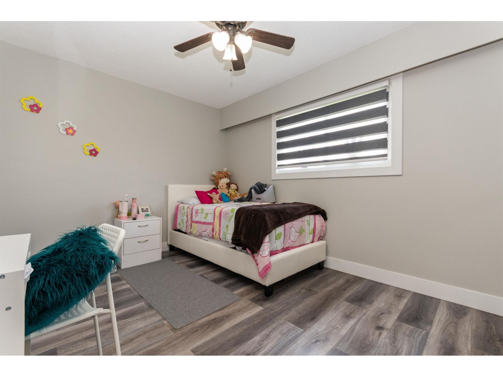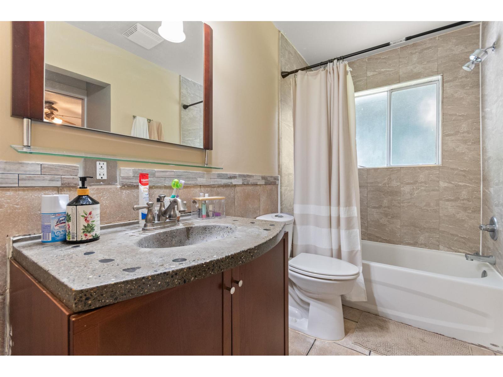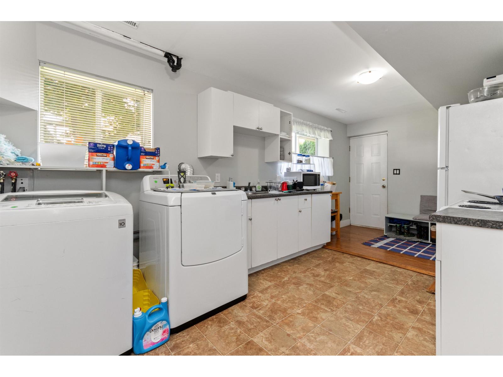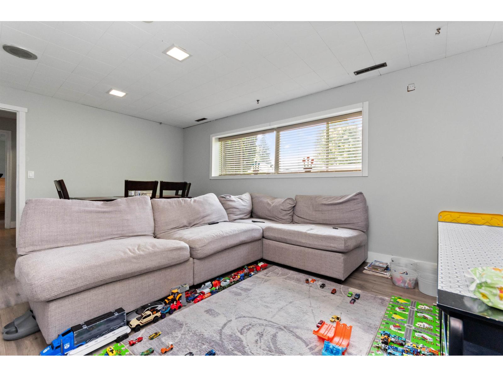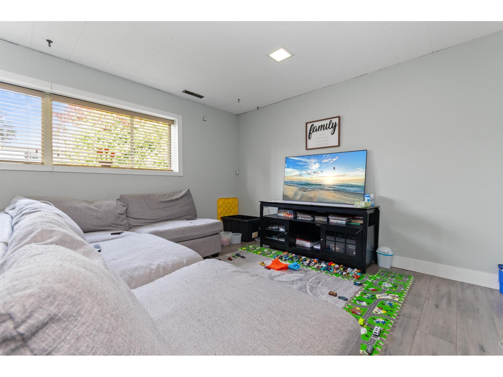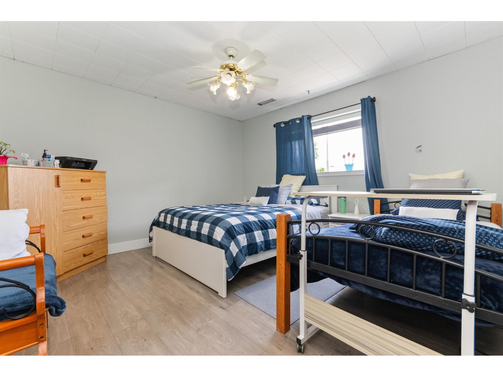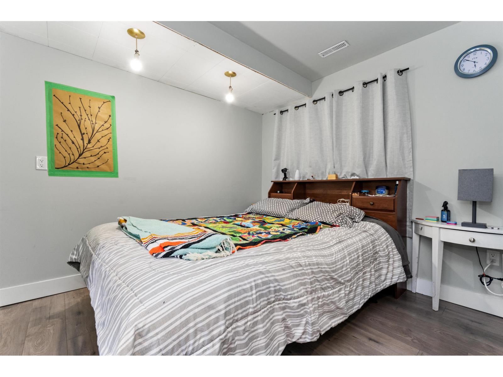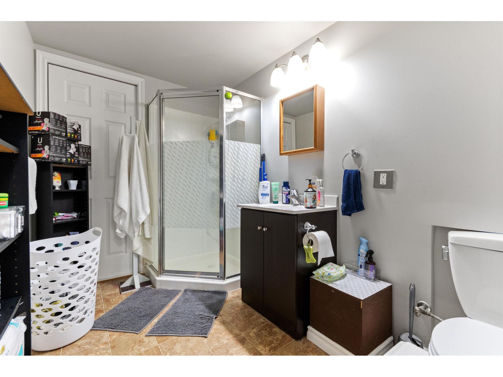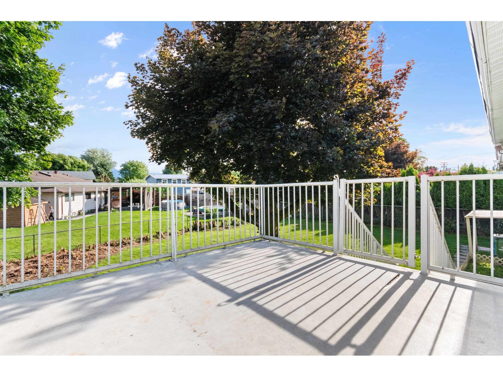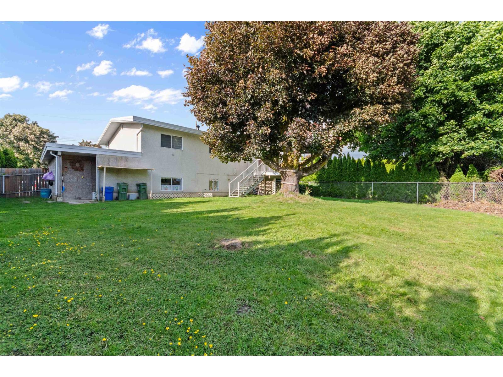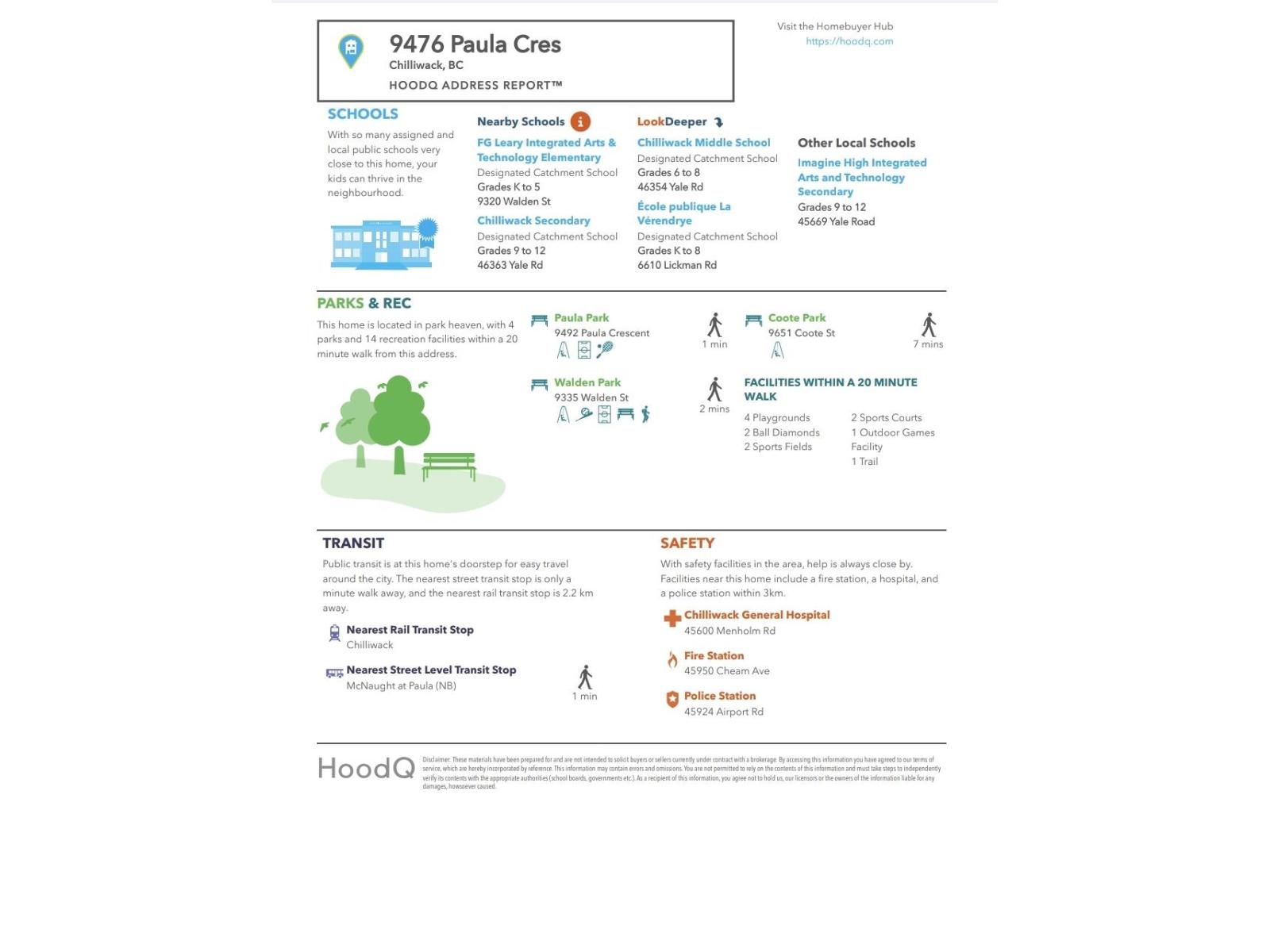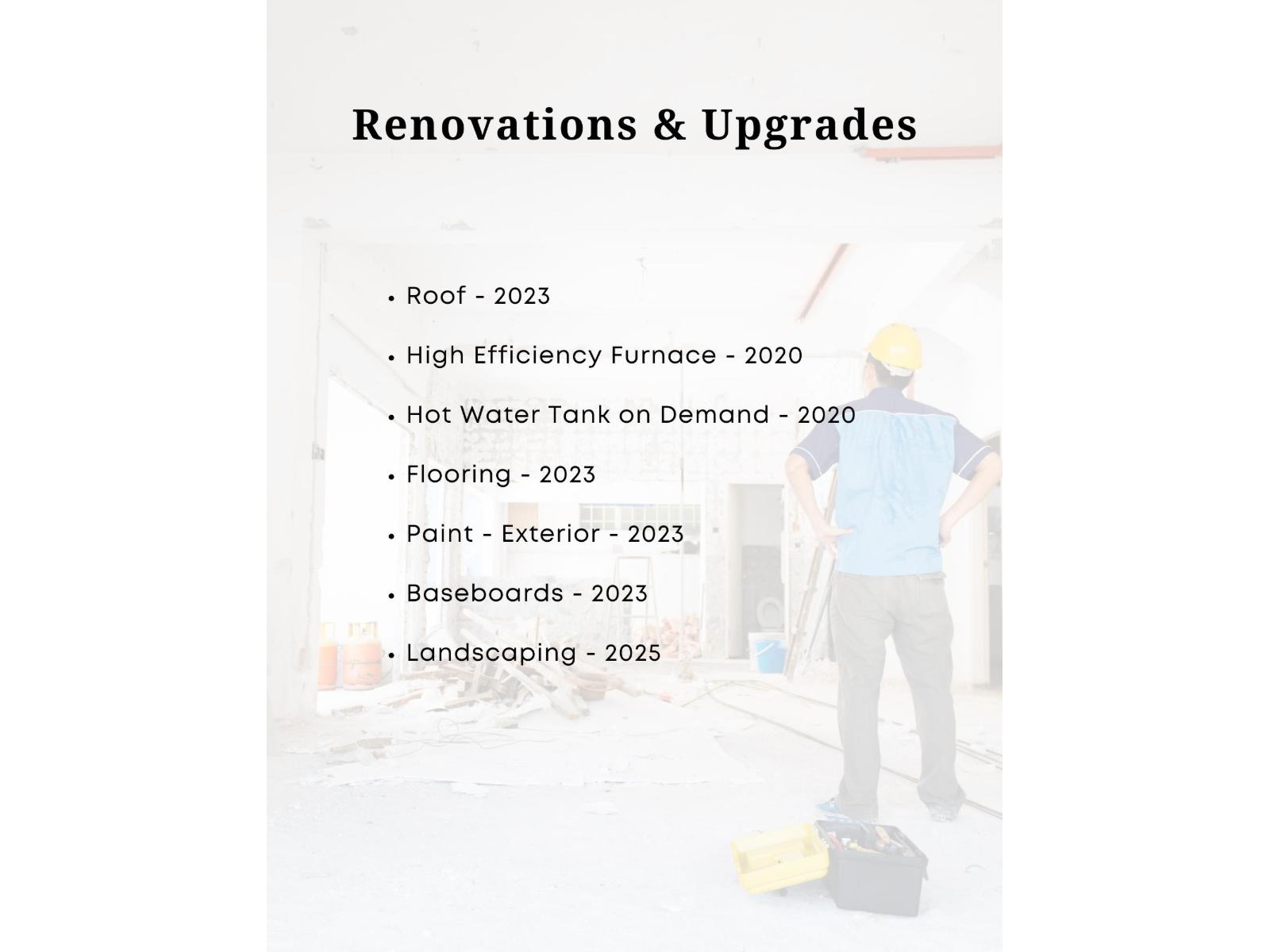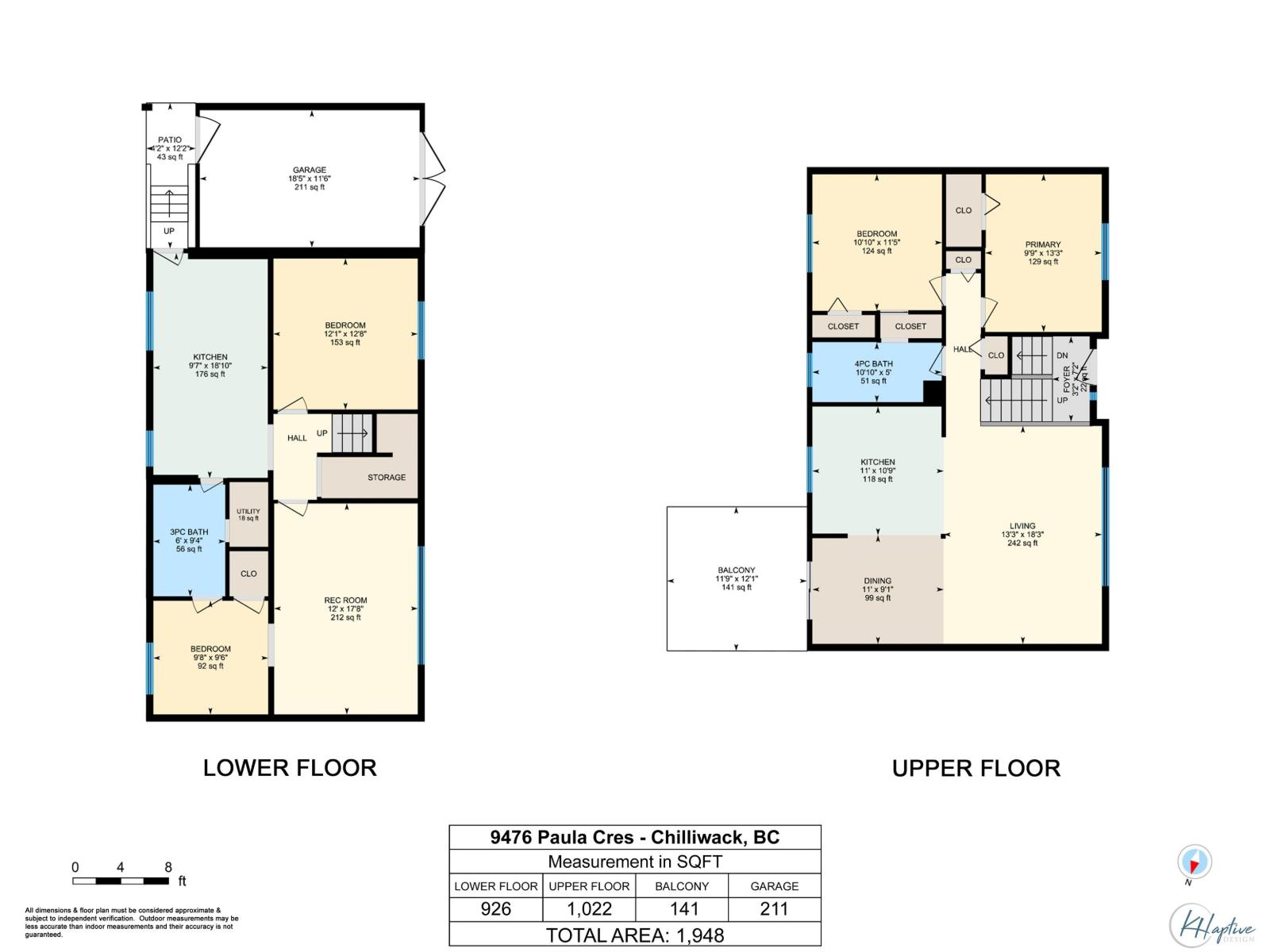4 Bedroom
2 Bathroom
1,948 ft2
Forced Air, Heat Pump
$849,900
BEAUTIFULLY UPDATED & MOVE-IN READY home in Chilliwack featuring 4 bed **2-bedroom suite mortgage helper** + 2 full bath. This nearly 2,000 sq ft home sits on a large 7,420 sq ft lot with recent renovations inc a new roof, exterior paint, flooring and baseboards, hot water on demand, high-efficiency furnace & landscaping. The functional layout provides bright, open living spaces perfect for families or entertaining, while the spacious yard offers privacy & room for pets or kids to play. Ideally located just minutes from schools, shopping, parks, and highway access, this property is a fantastic opportunity for first-time buyers, investors, or anyone looking for a turn-key home. Don't miss this one must see to appreciate! **STILL AVAILABLE** OPEN HOUSE Sun Nov 16th @ 2-4PM. (id:46156)
Open House
This property has open houses!
Starts at:
2:00 pm
Ends at:
4:00 pm
Property Details
|
MLS® Number
|
R3055113 |
|
Property Type
|
Single Family |
|
Storage Type
|
Storage |
|
View Type
|
Mountain View |
Building
|
Bathroom Total
|
2 |
|
Bedrooms Total
|
4 |
|
Amenities
|
Laundry - In Suite |
|
Appliances
|
Washer, Dryer, Refrigerator, Stove, Dishwasher |
|
Basement Development
|
Finished |
|
Basement Type
|
Unknown (finished) |
|
Constructed Date
|
1973 |
|
Construction Style Attachment
|
Detached |
|
Fire Protection
|
Smoke Detectors |
|
Heating Fuel
|
Natural Gas |
|
Heating Type
|
Forced Air, Heat Pump |
|
Stories Total
|
2 |
|
Size Interior
|
1,948 Ft2 |
|
Type
|
House |
Parking
Land
|
Acreage
|
No |
|
Size Depth
|
106 Ft |
|
Size Frontage
|
70 Ft |
|
Size Irregular
|
7420 |
|
Size Total
|
7420 Sqft |
|
Size Total Text
|
7420 Sqft |
Rooms
| Level |
Type |
Length |
Width |
Dimensions |
|
Lower Level |
Recreational, Games Room |
12 ft |
17 ft ,8 in |
12 ft x 17 ft ,8 in |
|
Lower Level |
Bedroom 3 |
9 ft ,6 in |
9 ft ,6 in |
9 ft ,6 in x 9 ft ,6 in |
|
Lower Level |
Bedroom 4 |
12 ft ,3 in |
12 ft ,8 in |
12 ft ,3 in x 12 ft ,8 in |
|
Lower Level |
Kitchen |
9 ft ,5 in |
18 ft ,1 in |
9 ft ,5 in x 18 ft ,1 in |
|
Lower Level |
Utility Room |
3 ft ,2 in |
5 ft ,5 in |
3 ft ,2 in x 5 ft ,5 in |
|
Lower Level |
Enclosed Porch |
4 ft ,1 in |
12 ft ,2 in |
4 ft ,1 in x 12 ft ,2 in |
|
Main Level |
Foyer |
3 ft ,1 in |
7 ft ,2 in |
3 ft ,1 in x 7 ft ,2 in |
|
Main Level |
Living Room |
13 ft ,2 in |
18 ft ,3 in |
13 ft ,2 in x 18 ft ,3 in |
|
Main Level |
Dining Room |
11 ft |
9 ft ,1 in |
11 ft x 9 ft ,1 in |
|
Main Level |
Kitchen |
11 ft |
10 ft ,9 in |
11 ft x 10 ft ,9 in |
|
Main Level |
Primary Bedroom |
9 ft ,7 in |
13 ft ,3 in |
9 ft ,7 in x 13 ft ,3 in |
|
Main Level |
Bedroom 2 |
10 ft ,8 in |
11 ft ,5 in |
10 ft ,8 in x 11 ft ,5 in |
https://www.realtor.ca/real-estate/28955593/9476-paula-crescent-chilliwack-proper-east-chilliwack


