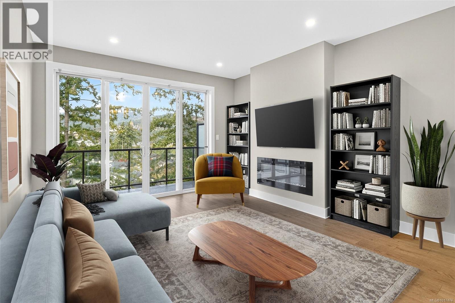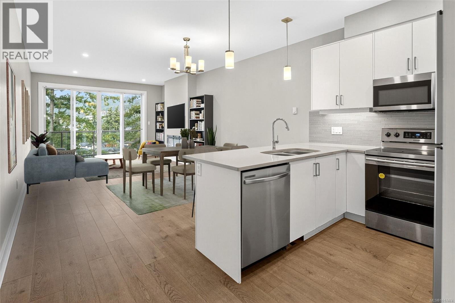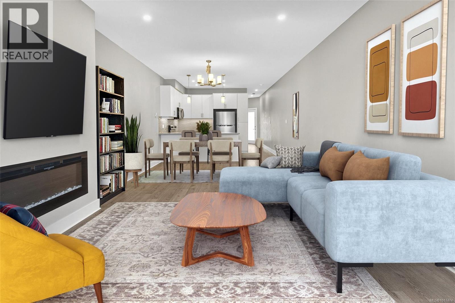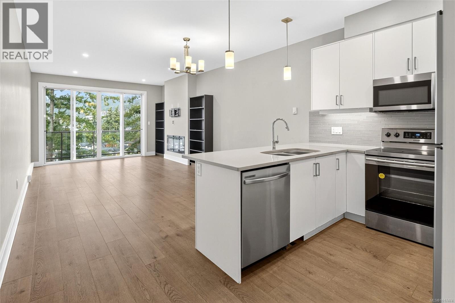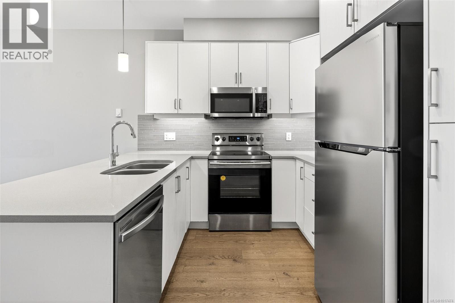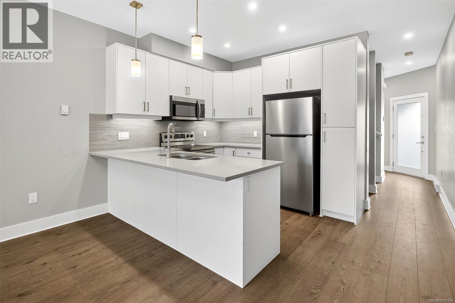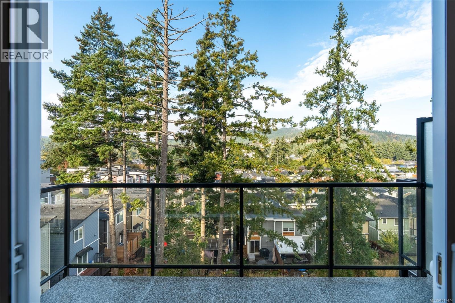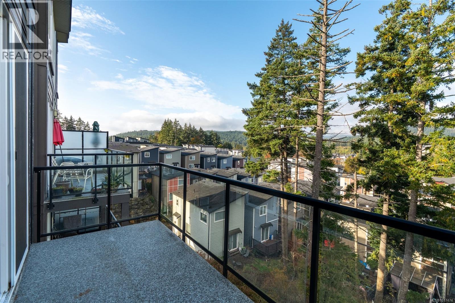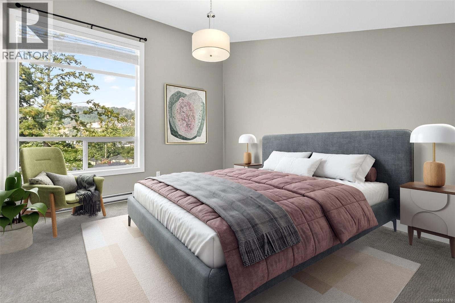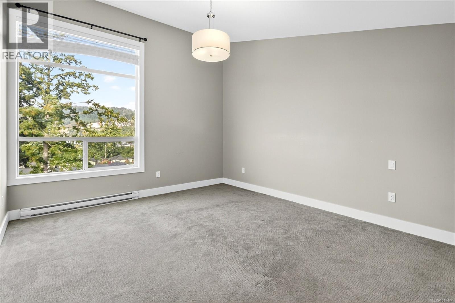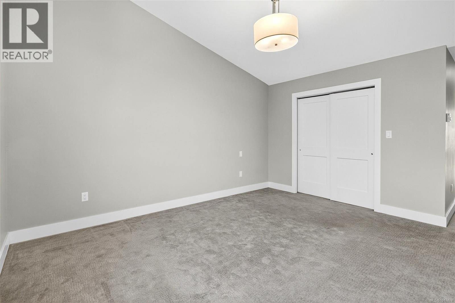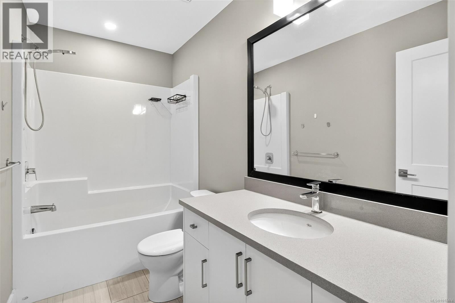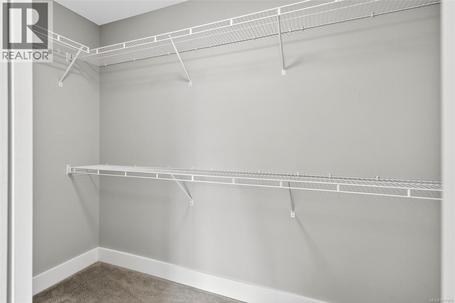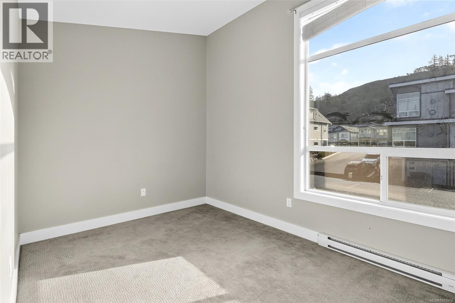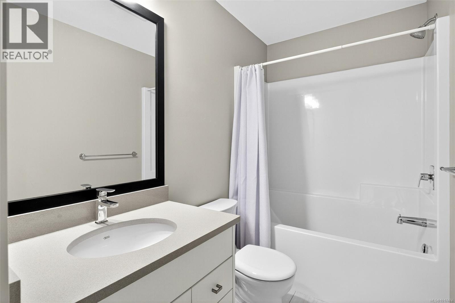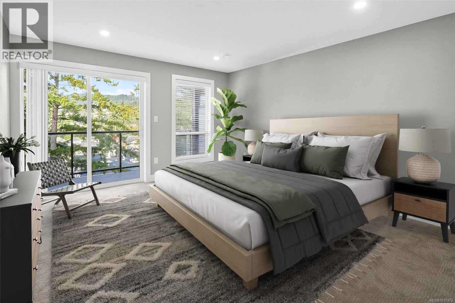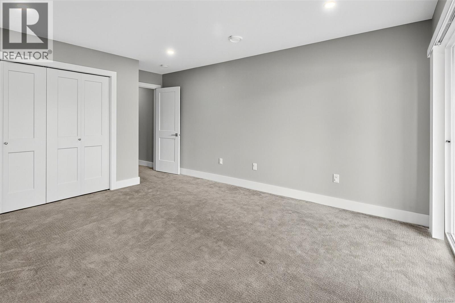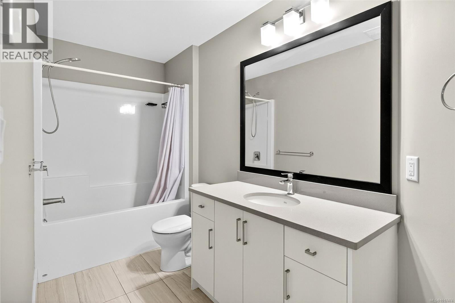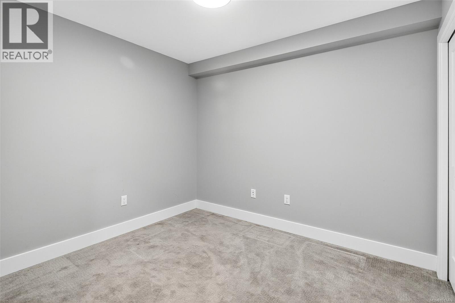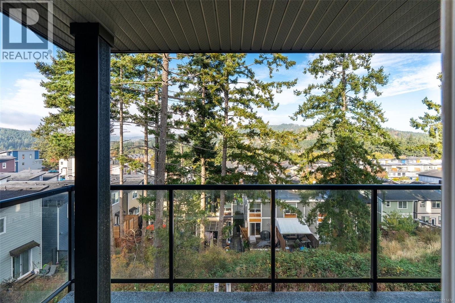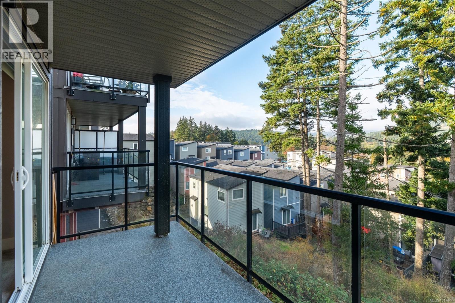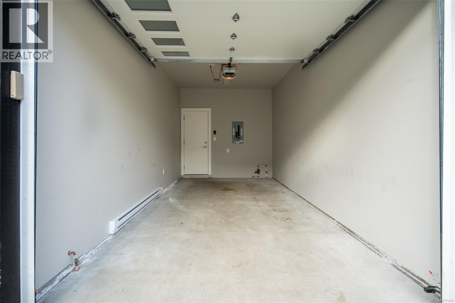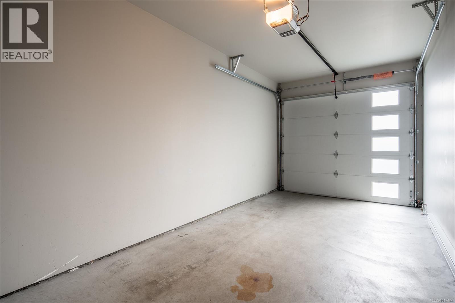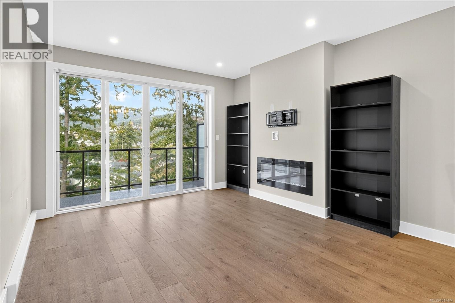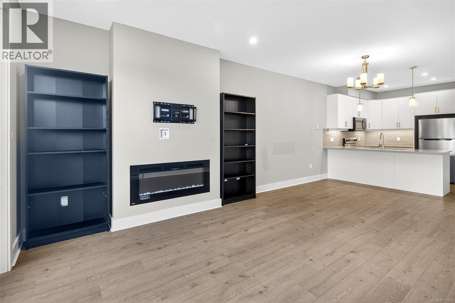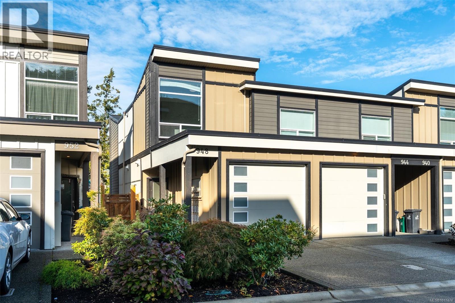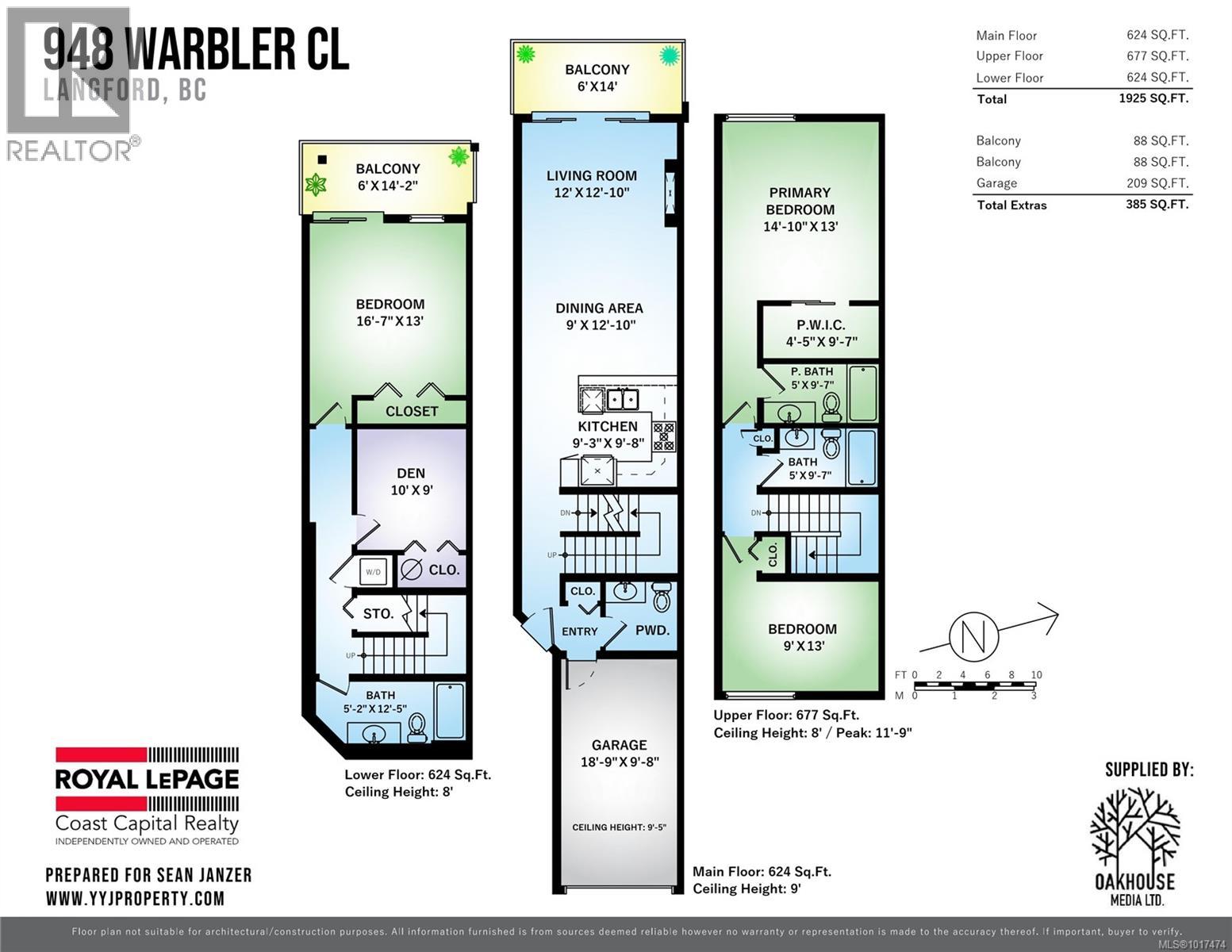948 Warbler Close Langford, British Columbia V9C 0J4
$764,999Maintenance,
$387 Monthly
Maintenance,
$387 MonthlySeen enough cookie-cutter townhouses that don’t quite feel like home? 948 Warbler is a refreshing change! With stunning west-facing views, open skies, and a private outlook, this end-unit offers light and space that’s hard to find in the West Shore. With a backdrop of trees behind the house forming a protected green buffer and no room left for new construction, you’ll be able to enjoy the peace and views for years to come. Built in 2018, this home features quartz countertops, 2025 stainless steel appliances, and sun-soaked decks on two levels - perfect for enjoying evening sunsets. With 3 bedrooms, a den, and 4 bathrooms, there’s room for everyone, whether you’re hosting family or need extra space for a home office. There's plenty of storage available with a dedicated garage and under-stair storage room. Located close to schools, trails, and all Westshore amenities, this move-in ready townhome is ideal for families or investors alike. Available for immediate possession! (id:46156)
Property Details
| MLS® Number | 1017474 |
| Property Type | Single Family |
| Neigbourhood | Happy Valley |
| Community Features | Pets Allowed, Family Oriented |
| Features | Central Location, Other, Rectangular |
| Parking Space Total | 2 |
| Plan | Eps4828 |
| View Type | Mountain View, Valley View |
Building
| Bathroom Total | 4 |
| Bedrooms Total | 3 |
| Architectural Style | Contemporary |
| Constructed Date | 2018 |
| Cooling Type | None |
| Fireplace Present | Yes |
| Fireplace Total | 1 |
| Heating Fuel | Electric |
| Heating Type | Baseboard Heaters |
| Size Interior | 2,057 Ft2 |
| Total Finished Area | 1855 Sqft |
| Type | Row / Townhouse |
Land
| Acreage | No |
| Size Irregular | 2061 |
| Size Total | 2061 Sqft |
| Size Total Text | 2061 Sqft |
| Zoning Type | Multi-family |
Rooms
| Level | Type | Length | Width | Dimensions |
|---|---|---|---|---|
| Second Level | Bathroom | 5 ft | 10 ft | 5 ft x 10 ft |
| Second Level | Bedroom | 13' x 9' | ||
| Second Level | Bathroom | 5 ft | 10 ft | 5 ft x 10 ft |
| Second Level | Primary Bedroom | 15' x 13' | ||
| Lower Level | Den | 10' x 9' | ||
| Lower Level | Bathroom | 5 ft | 12 ft | 5 ft x 12 ft |
| Lower Level | Bedroom | 17 ft | 13 ft | 17 ft x 13 ft |
| Main Level | Bathroom | 2-Piece | ||
| Main Level | Kitchen | 9 ft | 10 ft | 9 ft x 10 ft |
| Main Level | Dining Room | 13' x 9' | ||
| Main Level | Living Room | 13' x 12' | ||
| Main Level | Balcony | 14' x 6' |
https://www.realtor.ca/real-estate/29013294/948-warbler-close-langford-happy-valley


