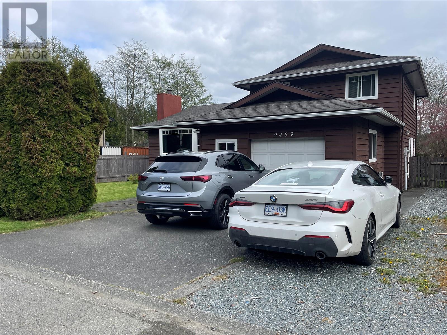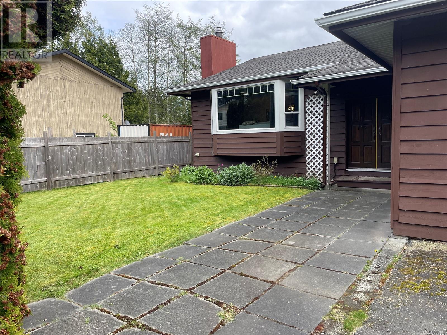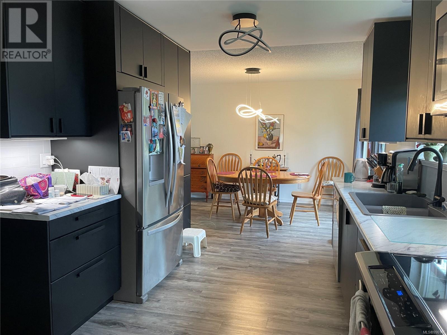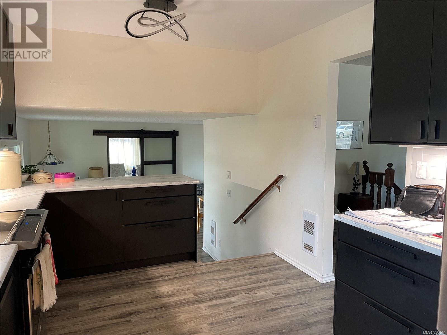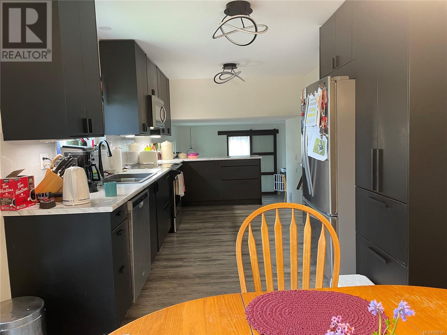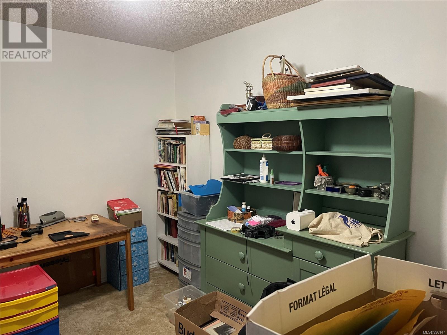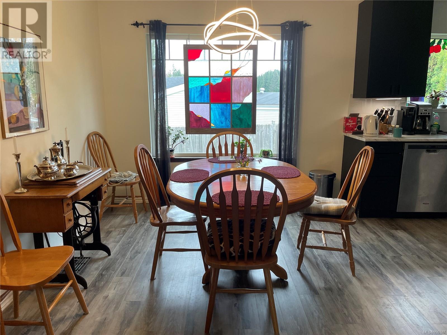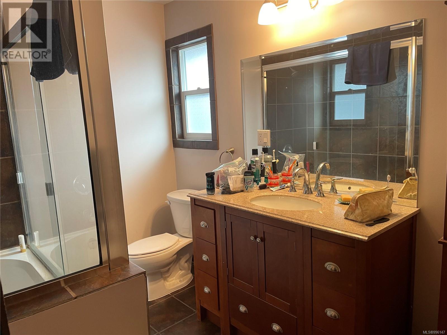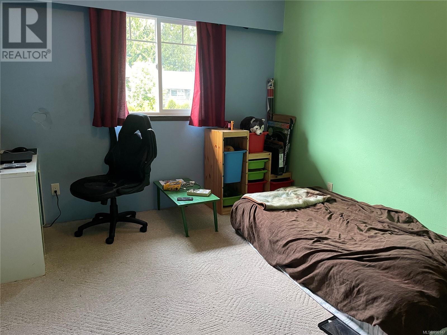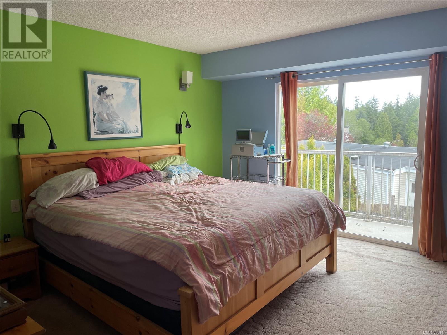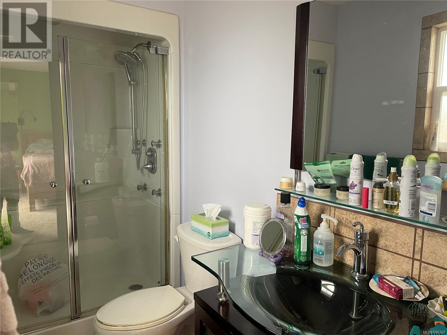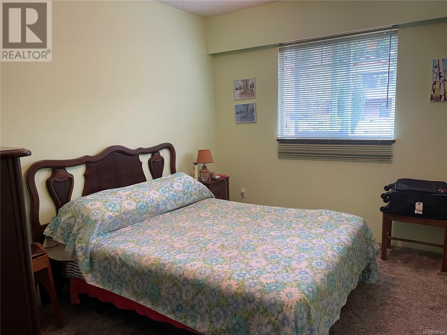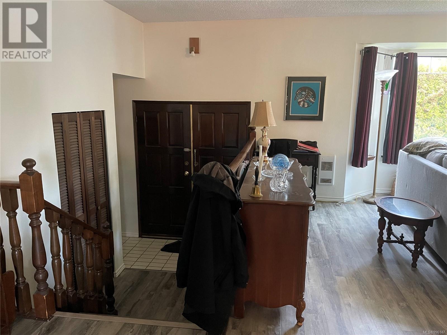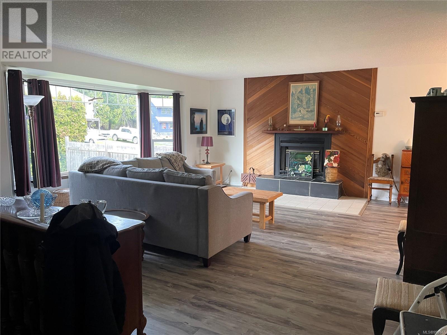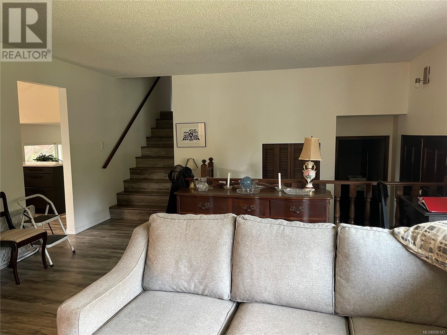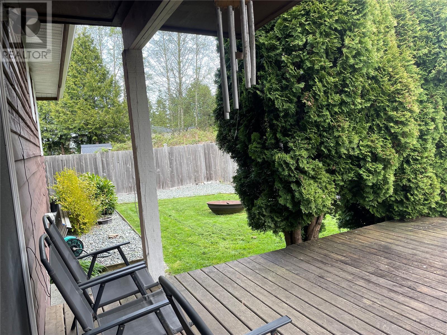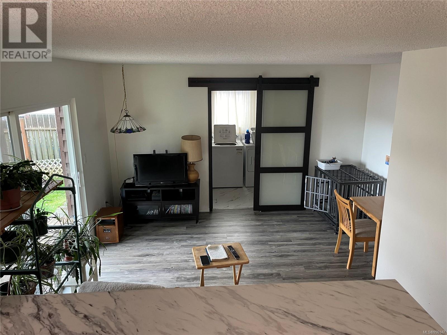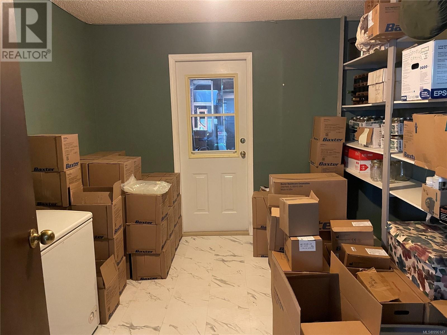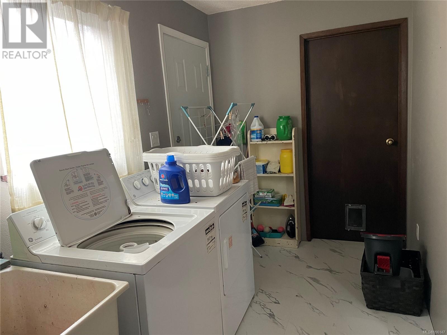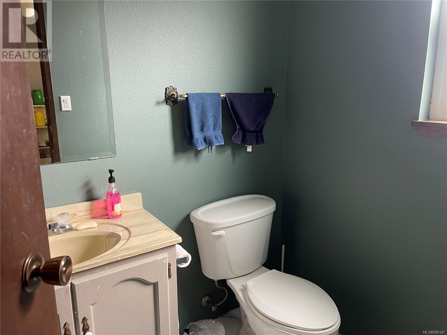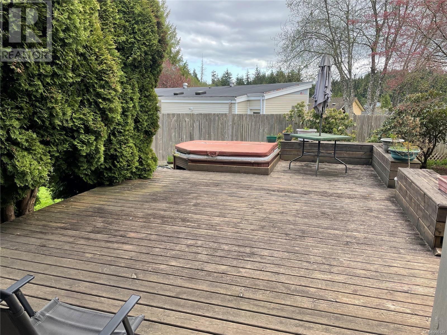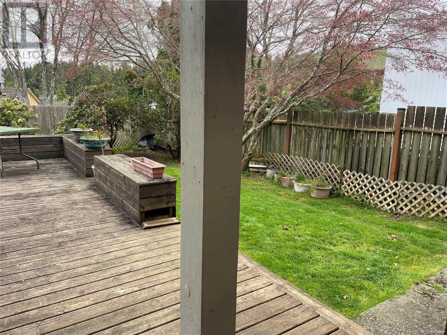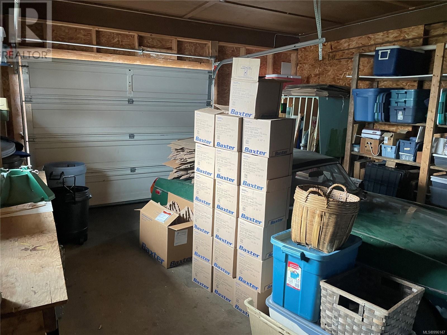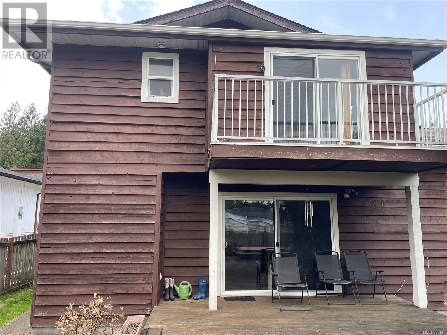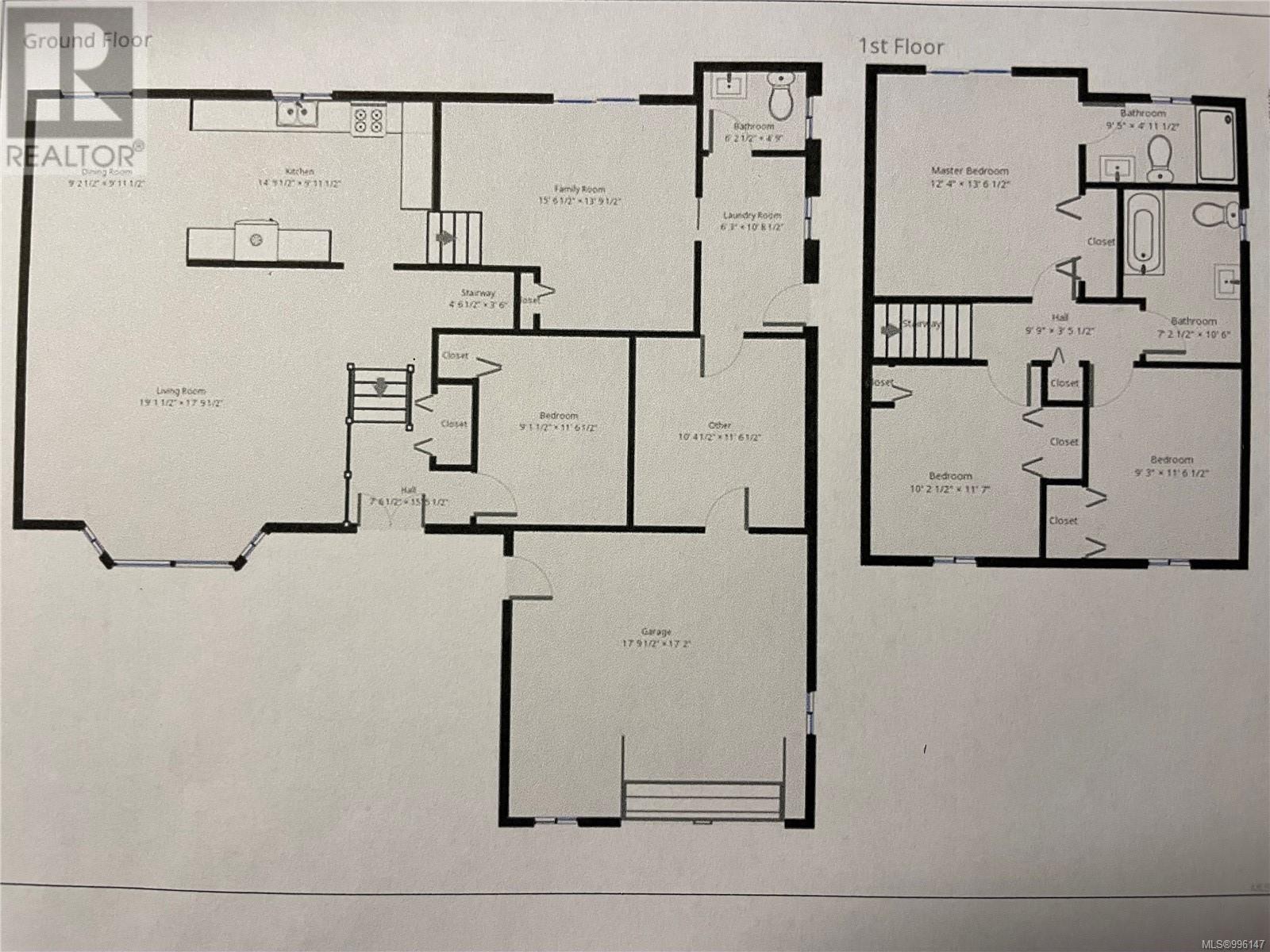4 Bedroom
3 Bathroom
1,973 ft2
Fireplace
None
Baseboard Heaters
$475,000
NOW OFFERED BELOW ASSESSED VALUE! Four bedroom, 3 bath split level home in great family neighbourhood. Updates include new kitchen and appliances, modern bathrooms, flooring. Walk in on ground level with a bedroom to the right. Up a few steps to the open dining/living with propane fireplace (currently not connected to a tank). Beautifully updated kitchen is open to the dining and then a few steps down to the family room with access to the back sunny, private deck. Laundry and 2 piece bath leads to the extra wide single garage. Upstairs offers the main bathroom, two more bedrooms plus the primary bedroom which offers a 3 piece ensuite and a lovely Juliet balcony overlooking the yard. Fully fenced yard and enough parking for 3 vehicles. Front yard is also very private with the high hedge. If you're looking for a more unique layout in Port Hardy, this could be the one! (id:46156)
Property Details
|
MLS® Number
|
996147 |
|
Property Type
|
Single Family |
|
Neigbourhood
|
Port Hardy |
|
Parking Space Total
|
1 |
Building
|
Bathroom Total
|
3 |
|
Bedrooms Total
|
4 |
|
Constructed Date
|
1980 |
|
Cooling Type
|
None |
|
Fireplace Present
|
Yes |
|
Fireplace Total
|
1 |
|
Heating Fuel
|
Electric |
|
Heating Type
|
Baseboard Heaters |
|
Size Interior
|
1,973 Ft2 |
|
Total Finished Area
|
1973 Sqft |
|
Type
|
House |
Parking
Land
|
Acreage
|
No |
|
Size Irregular
|
6098 |
|
Size Total
|
6098 Sqft |
|
Size Total Text
|
6098 Sqft |
|
Zoning Description
|
R-2 |
|
Zoning Type
|
Residential |
Rooms
| Level |
Type |
Length |
Width |
Dimensions |
|
Second Level |
Primary Bedroom |
|
|
13'6 x 12'5 |
|
Second Level |
Bedroom |
|
|
11'6 x 9'3 |
|
Second Level |
Bedroom |
|
|
11'7 x 10'4 |
|
Second Level |
Ensuite |
|
|
3-Piece |
|
Second Level |
Bathroom |
|
|
4-Piece |
|
Lower Level |
Laundry Room |
|
|
6'3 x 10'8 |
|
Lower Level |
Storage |
|
|
10'4 x 11'6 |
|
Lower Level |
Family Room |
15 ft |
13 ft |
15 ft x 13 ft |
|
Lower Level |
Bedroom |
|
|
9'1 x 11'6 |
|
Lower Level |
Bathroom |
|
|
2-Piece |
|
Main Level |
Entrance |
|
|
7'6 x 5'5 |
|
Main Level |
Living Room |
18 ft |
15 ft |
18 ft x 15 ft |
|
Main Level |
Kitchen |
8 ft |
10 ft |
8 ft x 10 ft |
|
Main Level |
Dining Room |
9 ft |
10 ft |
9 ft x 10 ft |
https://www.realtor.ca/real-estate/28200875/9489-scott-st-port-hardy-port-hardy


