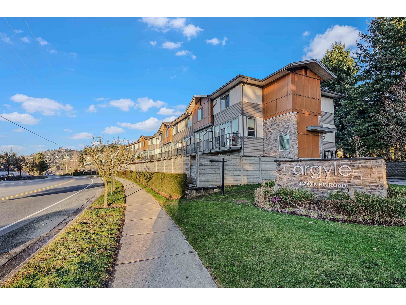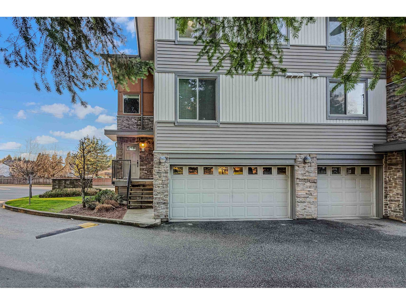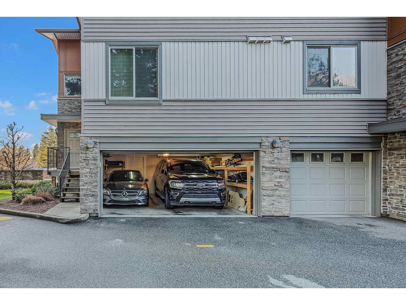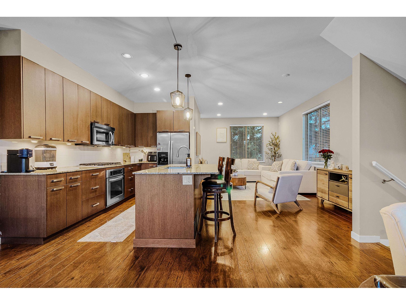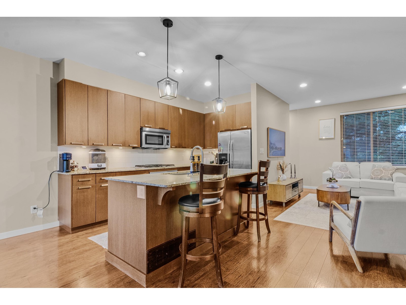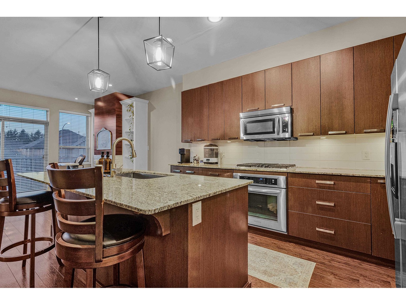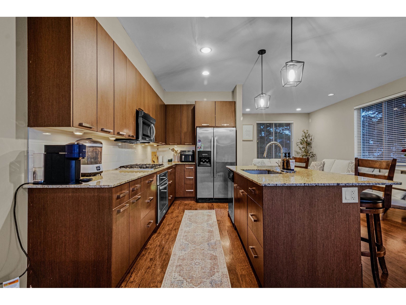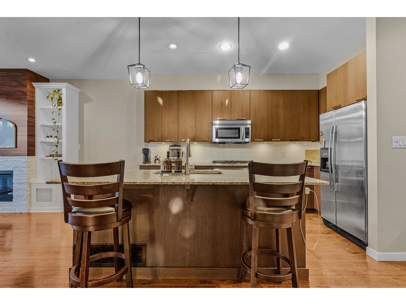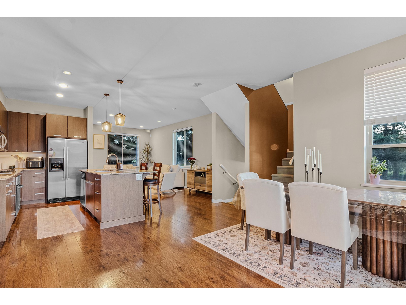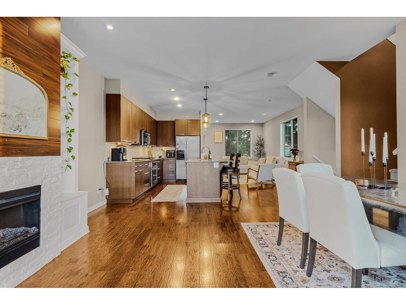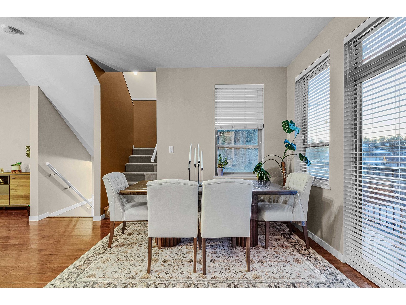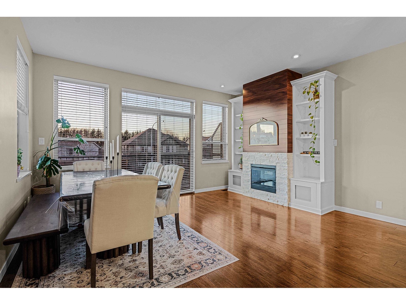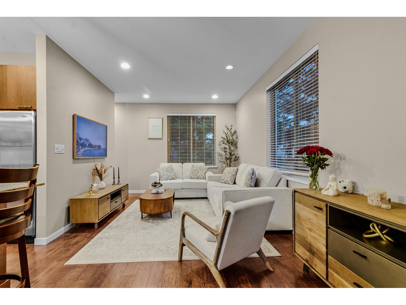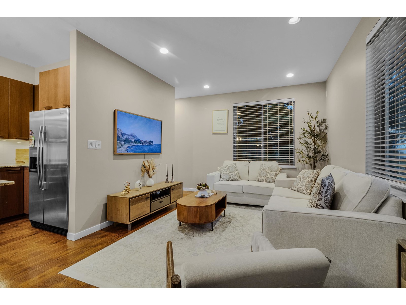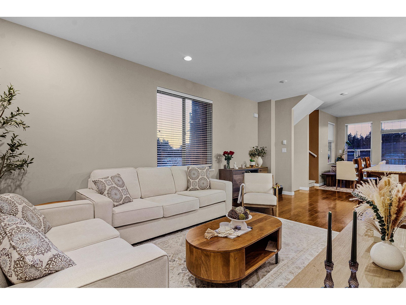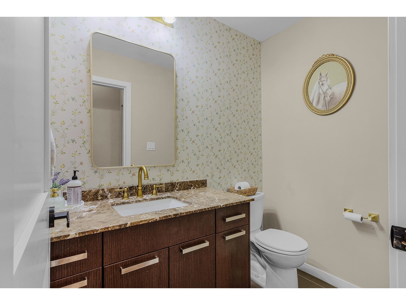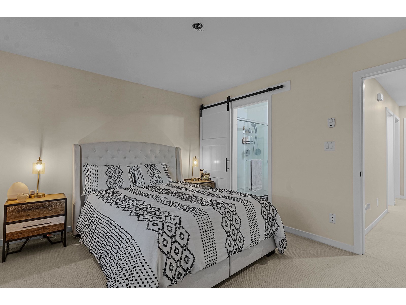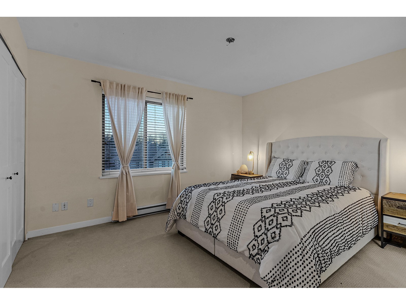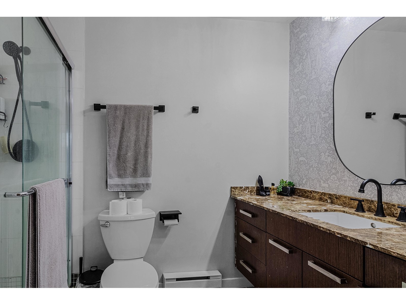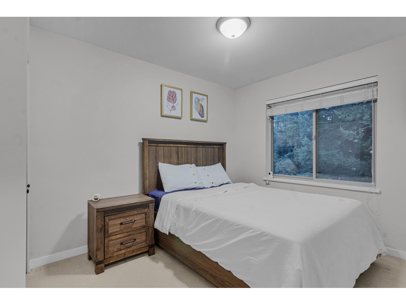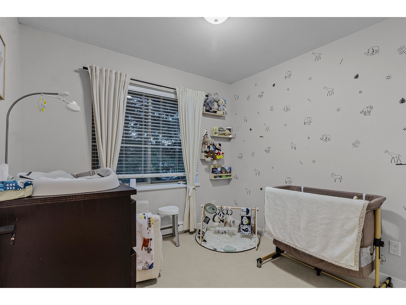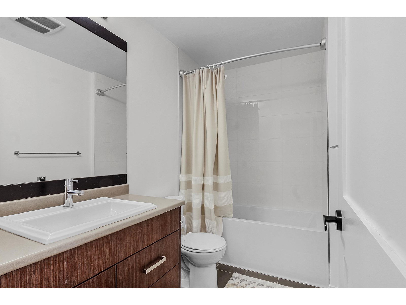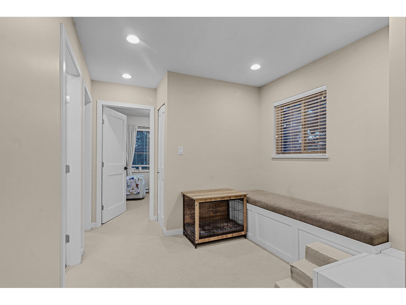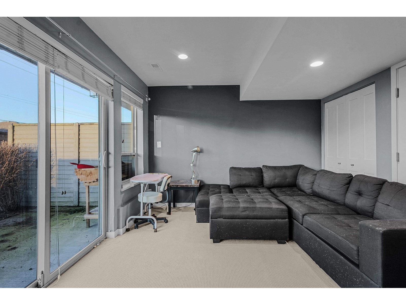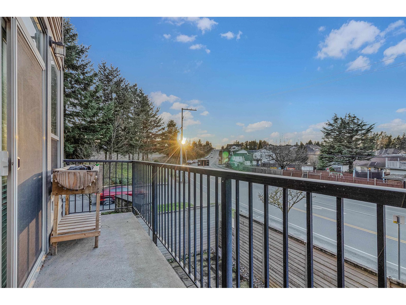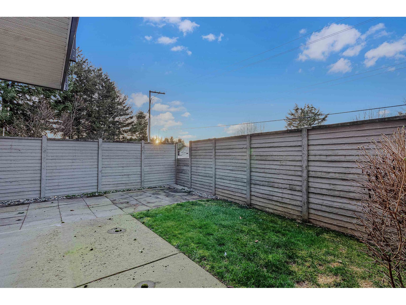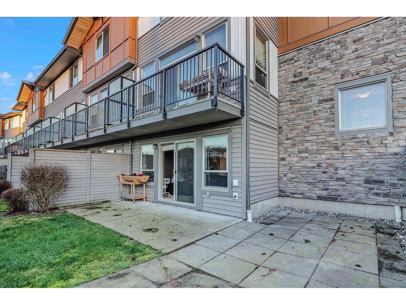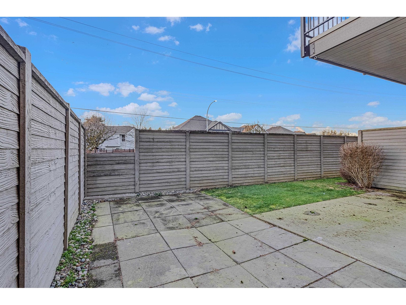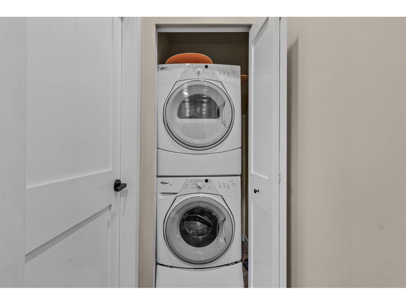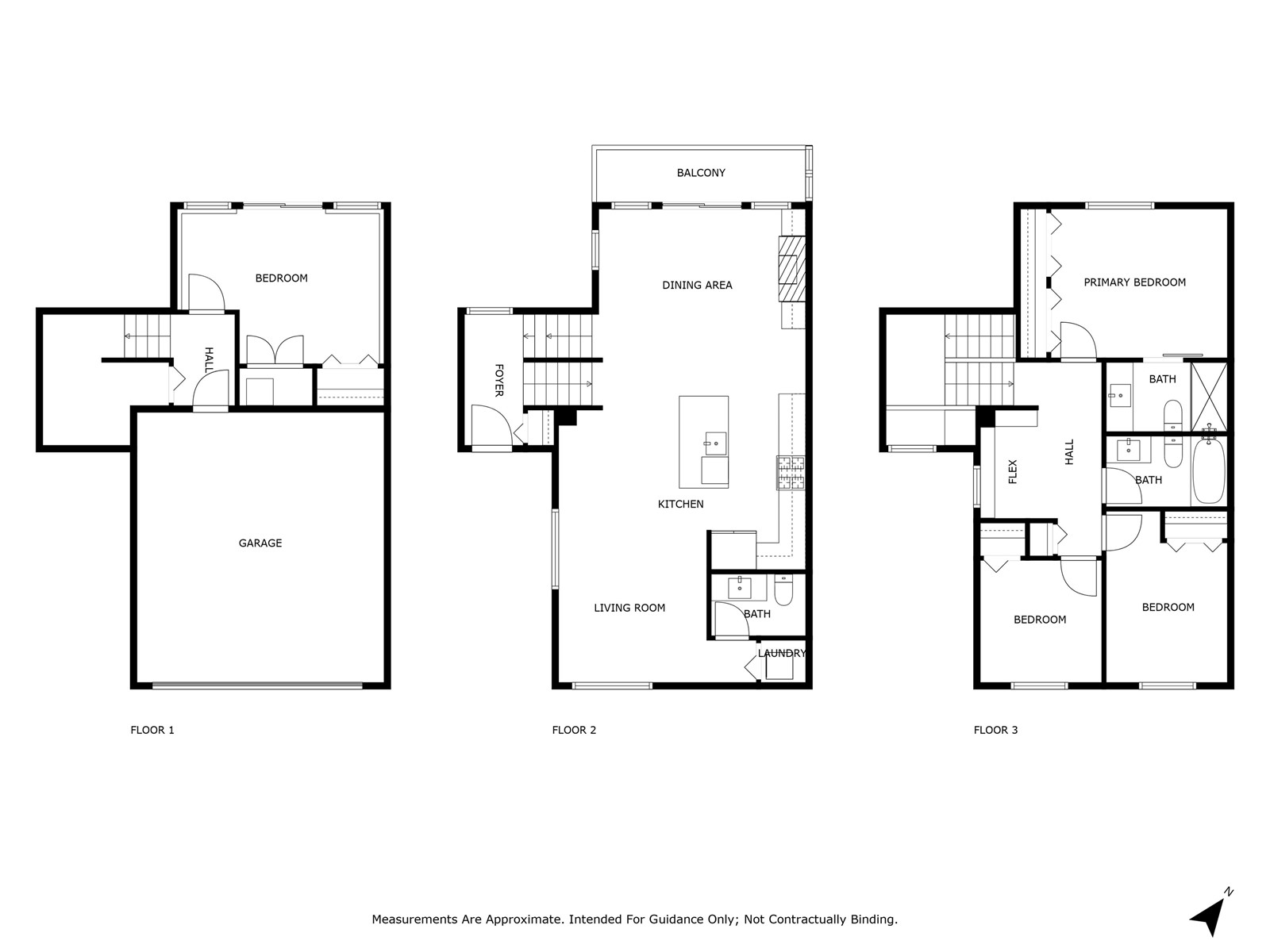4 Bedroom
3 Bathroom
1,810 ft2
3 Level
Fireplace
Baseboard Heaters, Forced Air
$799,900Maintenance,
$680.26 Monthly
Spacious 4 bed 3 bath + flex CORNER townhome was the original show home with all the extras. The MODERN KITCHEN features granite countertops, a GAS RANGE, and stainless steel appliances. The living room boasts a stylish FEATURE WALL with a fireplace and stone surround, built in cabinets and wrapped in wood to match the kitchen cabinets. Upstairs offers 3 spacious bedrooms and an additional flex space for a home office or extra storage. The walkout basement includes a 4th bedroom and access to a huge PRIVATE BACKYARD. DOUBLE CAR GARAGE with EV charging capability, and additional visitor parking space. Please note, the strata fees will be reduced. OPEN HOUSE SAT/SUN 2-4PM. (id:46156)
Property Details
|
MLS® Number
|
R2975552 |
|
Property Type
|
Single Family |
|
Community Features
|
Pets Allowed, Rentals Allowed |
|
Parking Space Total
|
2 |
|
Structure
|
Playground |
Building
|
Bathroom Total
|
3 |
|
Bedrooms Total
|
4 |
|
Age
|
16 Years |
|
Amenities
|
Laundry - In Suite |
|
Appliances
|
Washer, Dryer, Refrigerator, Stove, Dishwasher |
|
Architectural Style
|
3 Level |
|
Basement Type
|
Full |
|
Construction Style Attachment
|
Attached |
|
Fireplace Present
|
Yes |
|
Fireplace Total
|
1 |
|
Heating Fuel
|
Electric |
|
Heating Type
|
Baseboard Heaters, Forced Air |
|
Size Interior
|
1,810 Ft2 |
|
Type
|
Row / Townhouse |
|
Utility Water
|
Municipal Water |
Parking
Land
|
Acreage
|
No |
|
Sewer
|
Sanitary Sewer |
Utilities
|
Electricity
|
Available |
|
Natural Gas
|
Available |
|
Water
|
Available |
https://www.realtor.ca/real-estate/28003648/95-34248-king-road-abbotsford



