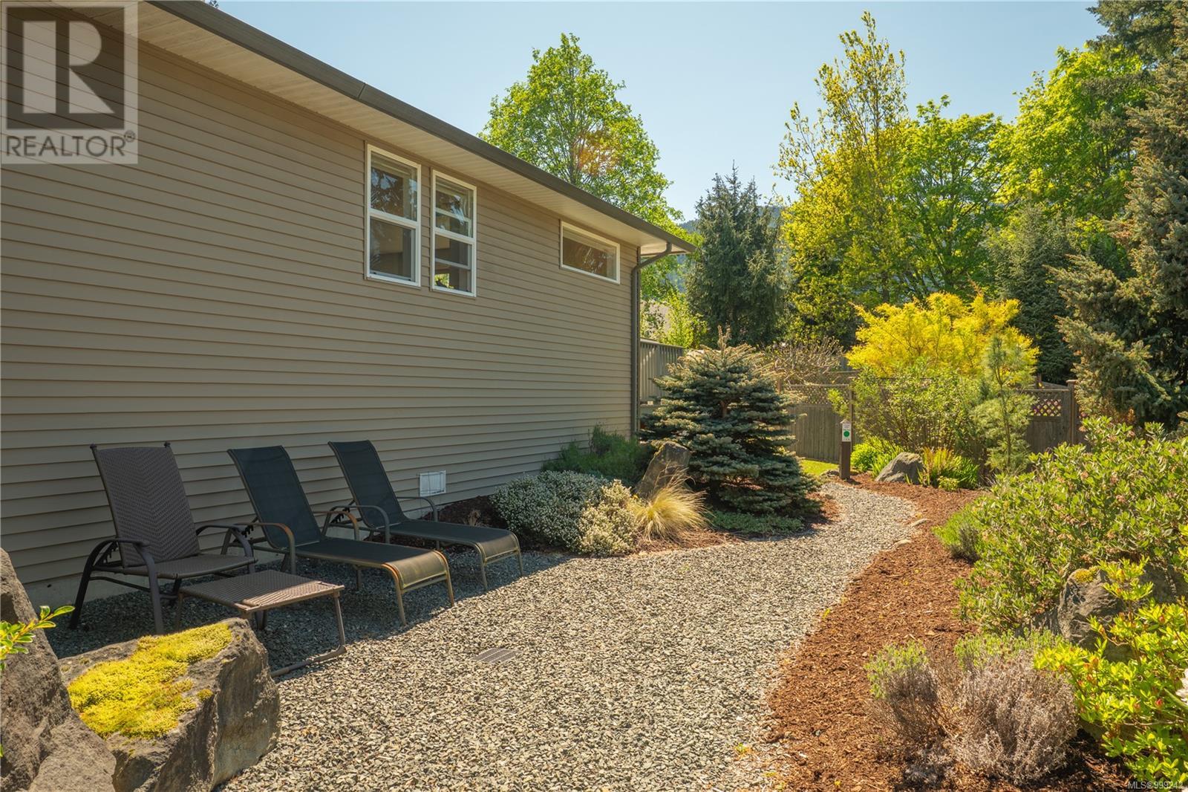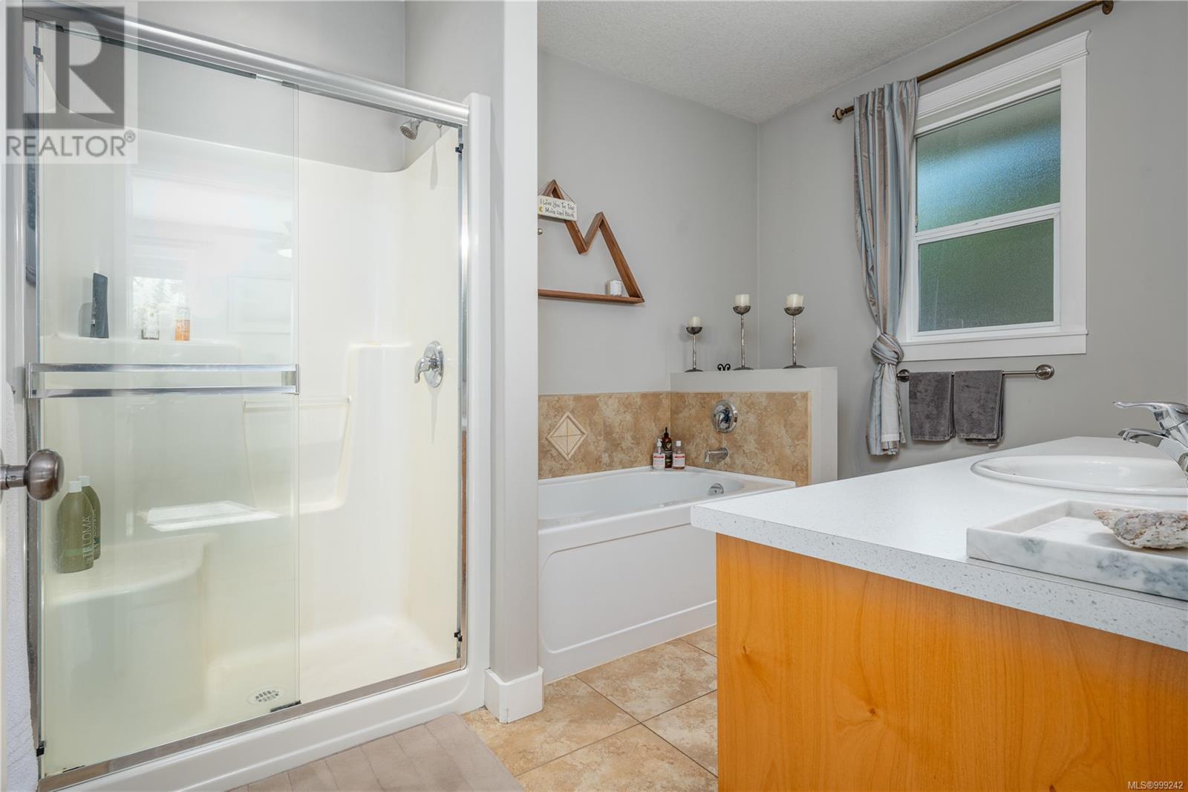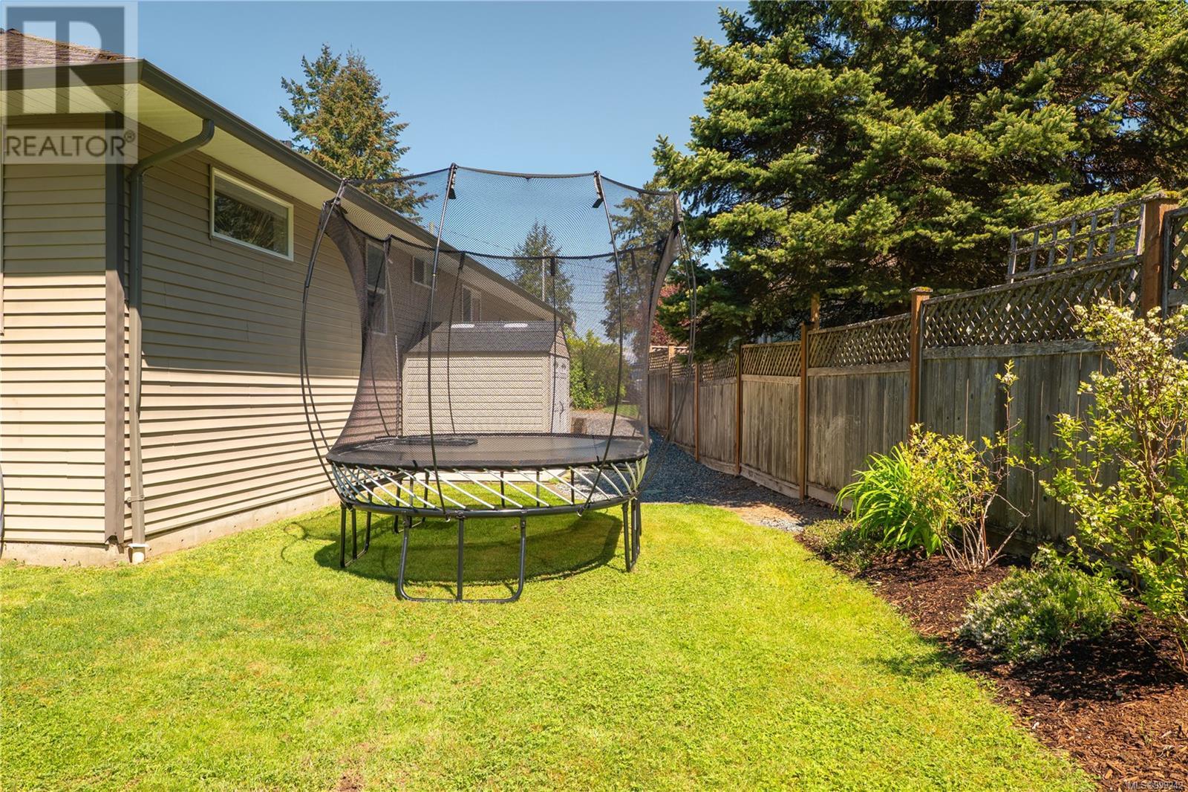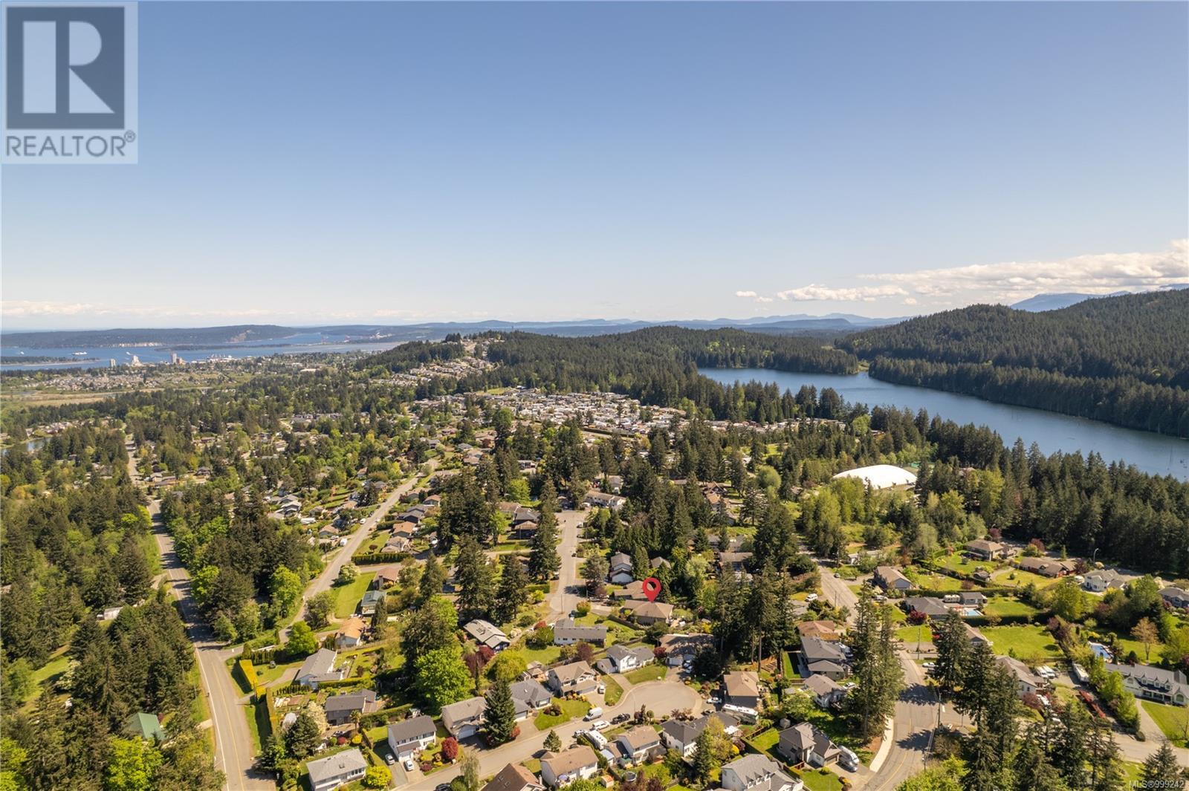3 Bedroom
2 Bathroom
1,786 ft2
Fireplace
None
Baseboard Heaters
$899,900
Don’t miss this immaculate South Jingle Pot rancher on a quiet cul-de-sac, minutes from Westwood Lake! Set on a large pie-shaped lot, the sunny south-facing yard features gardens, fruit trees, blueberry bushes & stunning Mount Benson views. Enjoy summer nights on the oversized patio or relax in the private hot tub. Inside offers a spacious open layout, 2-year-old appliances, a new gas fireplace, and updated bathroom counters. The luxurious ensuite boasts a soaker tub & separate shower, plus a huge walk-in closet with access to the overheight crawlspace—perfect for storage. Second bedroom features warm cork flooring. RV parking included. A rare gem! Data is approximate; verify if integral. (id:46156)
Property Details
|
MLS® Number
|
999242 |
|
Property Type
|
Single Family |
|
Neigbourhood
|
South Jingle Pot |
|
Features
|
Cul-de-sac, Southern Exposure, Other |
|
Parking Space Total
|
5 |
|
Plan
|
Vip85644 |
|
View Type
|
Mountain View |
Building
|
Bathroom Total
|
2 |
|
Bedrooms Total
|
3 |
|
Constructed Date
|
2008 |
|
Cooling Type
|
None |
|
Fireplace Present
|
Yes |
|
Fireplace Total
|
1 |
|
Heating Fuel
|
Electric |
|
Heating Type
|
Baseboard Heaters |
|
Size Interior
|
1,786 Ft2 |
|
Total Finished Area
|
1786 Sqft |
|
Type
|
House |
Land
|
Access Type
|
Road Access |
|
Acreage
|
No |
|
Size Irregular
|
9888 |
|
Size Total
|
9888 Sqft |
|
Size Total Text
|
9888 Sqft |
|
Zoning Description
|
R5 |
|
Zoning Type
|
Residential |
Rooms
| Level |
Type |
Length |
Width |
Dimensions |
|
Main Level |
Primary Bedroom |
|
|
15'9 x 11'11 |
|
Main Level |
Living Room |
|
|
16'0 x 11'9 |
|
Main Level |
Laundry Room |
|
|
9'7 x 9'3 |
|
Main Level |
Kitchen |
|
|
20'2 x 14'0 |
|
Main Level |
Entrance |
|
|
9'8 x 8'2 |
|
Main Level |
Dining Room |
|
|
11'9 x 10'1 |
|
Main Level |
Bedroom |
|
|
12'11 x 12'2 |
|
Main Level |
Bedroom |
|
|
13'0 x 11'11 |
|
Main Level |
Ensuite |
|
|
4-Piece |
|
Main Level |
Bathroom |
|
|
4-Piece |
https://www.realtor.ca/real-estate/28284572/95-timber-view-dr-nanaimo-south-jingle-pot


























































