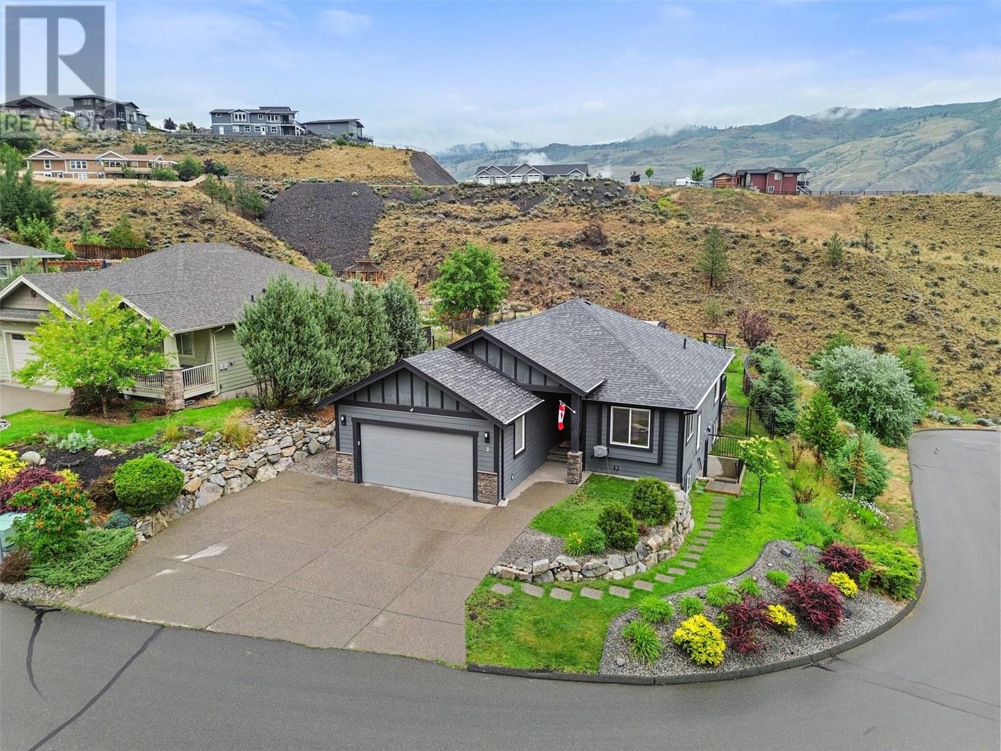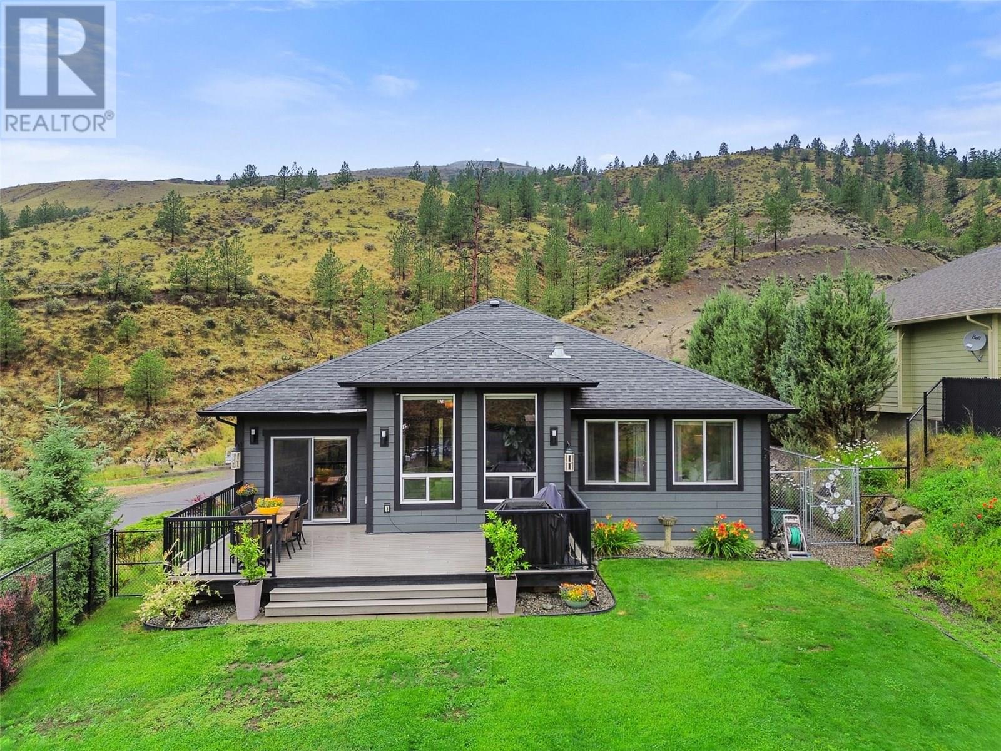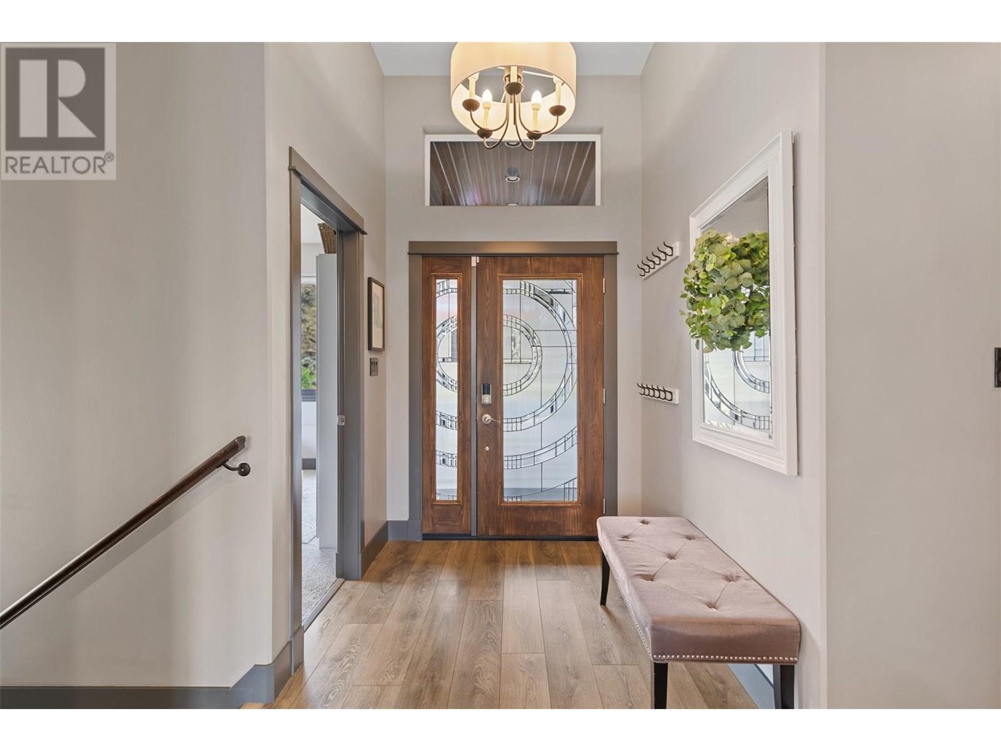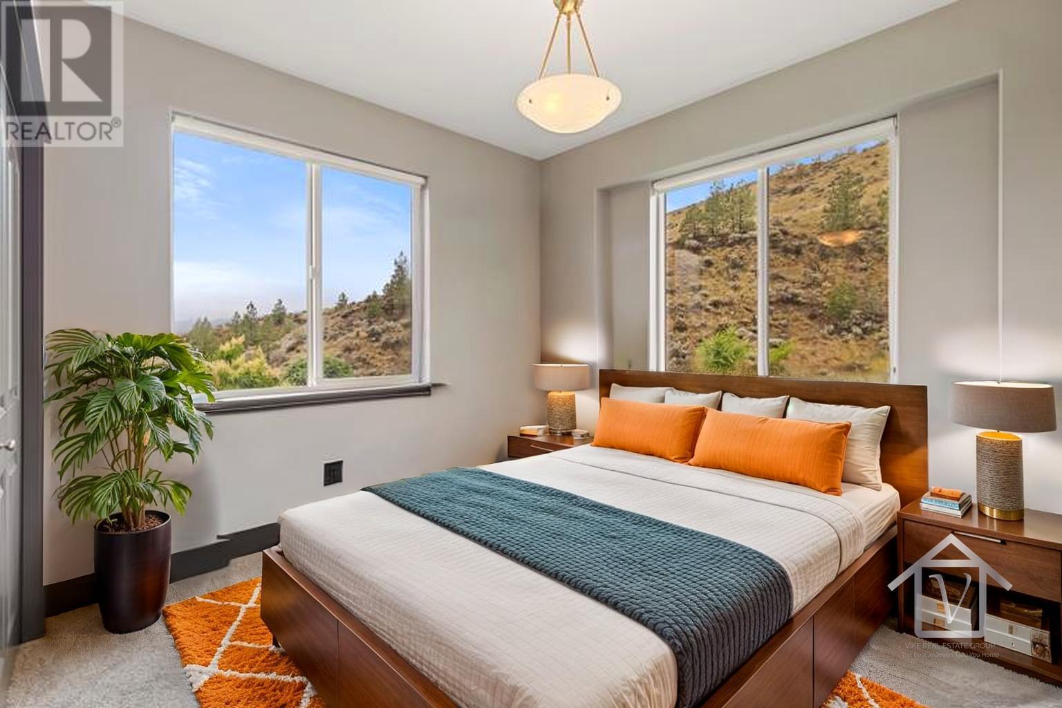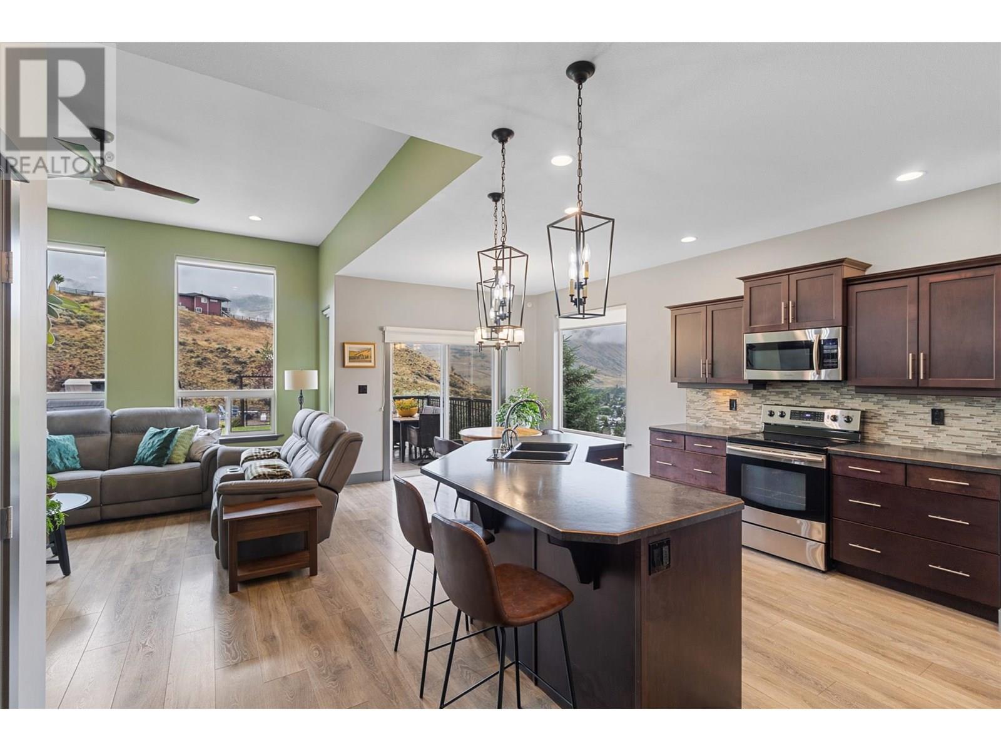950 Ida Lane Unit# 2 Kamloops, British Columbia V2B 0C6
$999,900Maintenance, Reserve Fund Contributions, Insurance, Other, See Remarks
$195 Monthly
Maintenance, Reserve Fund Contributions, Insurance, Other, See Remarks
$195 MonthlyWelcome to the exclusive Rockcliffe bareland strata community, where this well-maintained 13-year-old rancher boasts beautiful views, income potential and space for the family. Rarely available, this sprawling home features 3 bedrooms on the main floor, an open-concept layout with vaulted ceilings, and seamless flow from the living and dining areas to a beautifully manicured and fenced backyard with storage and multiple peaceful viewpoints, including a cozy firepit, and pergola staged to capture the views. The spacious primary suite includes a walk-in closet and a 4-piece ensuite for ultimate comfort. Downstairs, you’ll find 3 additional bedrooms and 2 full bathrooms, with a flexible floor plan allowing for a 2- or 3-bedroom suite with its own entrance—ideal for extended family, guests, or rental income. The suite can be offered fully furnished, making this a true turn-key opportunity. Enjoy the tranquility of backing onto the Grasslands Community Trail while being just 2 minutes from The Dunes Golf Course, Westsyder Pub, Save-On Foods, and Westsyde schools. A rare offering in a quiet, low-maintenance setting. (id:46156)
Property Details
| MLS® Number | 10353571 |
| Property Type | Single Family |
| Neigbourhood | Westsyde |
| Community Name | Rockcliffe |
| Amenities Near By | Golf Nearby, Recreation, Schools, Shopping |
| Community Features | Pets Allowed |
| Features | Corner Site, Central Island |
| Parking Space Total | 2 |
Building
| Bathroom Total | 4 |
| Bedrooms Total | 6 |
| Appliances | Dishwasher, Range - Electric, Microwave, Washer & Dryer |
| Architectural Style | Ranch |
| Constructed Date | 2012 |
| Construction Style Attachment | Detached |
| Cooling Type | Central Air Conditioning |
| Fireplace Fuel | Gas |
| Fireplace Present | Yes |
| Fireplace Type | Unknown |
| Flooring Type | Mixed Flooring |
| Half Bath Total | 2 |
| Heating Type | Forced Air |
| Roof Material | Asphalt Shingle |
| Roof Style | Unknown |
| Stories Total | 2 |
| Size Interior | 2,920 Ft2 |
| Type | House |
| Utility Water | Municipal Water |
Parking
| Attached Garage | 2 |
Land
| Acreage | No |
| Fence Type | Fence |
| Land Amenities | Golf Nearby, Recreation, Schools, Shopping |
| Landscape Features | Underground Sprinkler |
| Sewer | Municipal Sewage System |
| Size Irregular | 0.42 |
| Size Total | 0.42 Ac|under 1 Acre |
| Size Total Text | 0.42 Ac|under 1 Acre |
| Zoning Type | Unknown |
Rooms
| Level | Type | Length | Width | Dimensions |
|---|---|---|---|---|
| Basement | Utility Room | 7' x 9' | ||
| Basement | Laundry Room | 6' x 2' | ||
| Basement | Bedroom | 11' x 14' | ||
| Basement | Bedroom | 10' x 12' | ||
| Basement | 2pc Bathroom | Measurements not available | ||
| Basement | Bedroom | 11' x 12' | ||
| Main Level | Living Room | 16' x 14' | ||
| Main Level | Dining Room | 11' x 11' | ||
| Main Level | Kitchen | 16'4'' x 14' | ||
| Main Level | Bedroom | 14' x 12' | ||
| Main Level | 4pc Bathroom | 6' x 8'6'' | ||
| Main Level | Laundry Room | 6' x 8' | ||
| Main Level | Bedroom | 12' x 10' | ||
| Main Level | 4pc Ensuite Bath | 9' x 8' | ||
| Main Level | Primary Bedroom | 15' x 16' | ||
| Additional Accommodation | Full Bathroom | 5' x 9' | ||
| Additional Accommodation | Kitchen | 17' x 11'6'' | ||
| Additional Accommodation | Living Room | 24' x 17' |
https://www.realtor.ca/real-estate/28519068/950-ida-lane-unit-2-kamloops-westsyde


