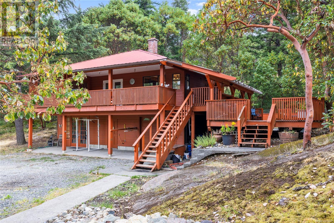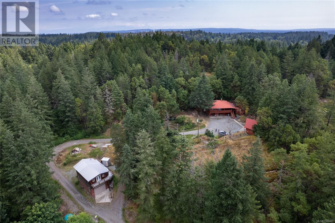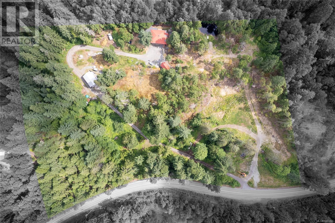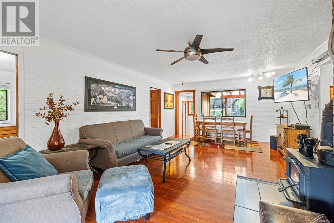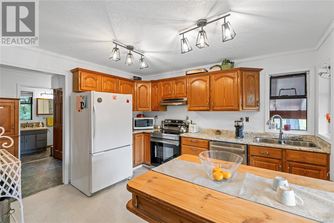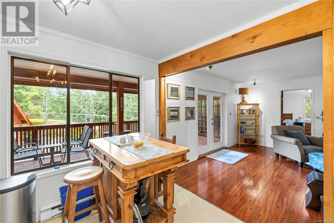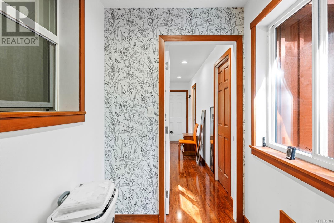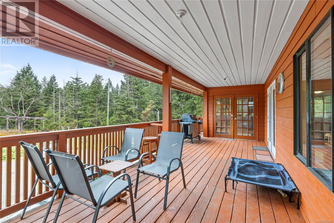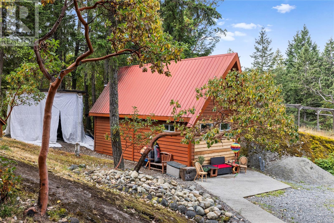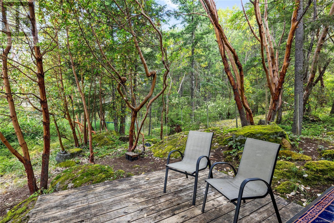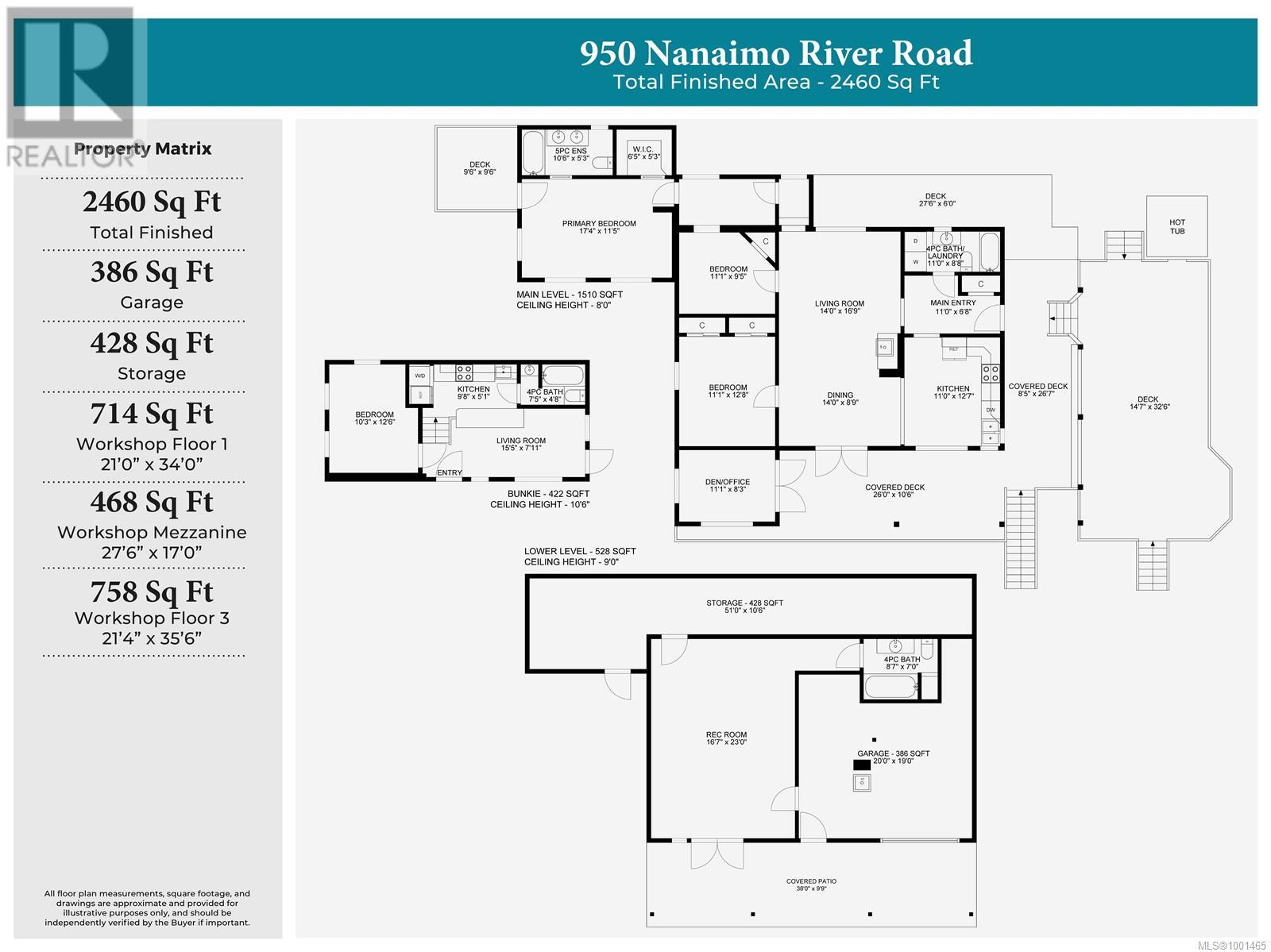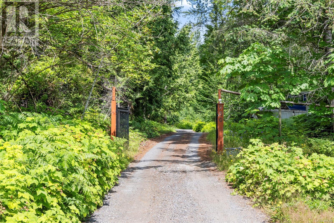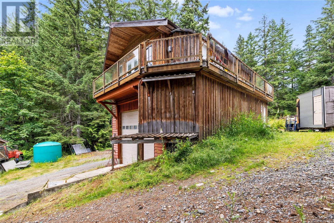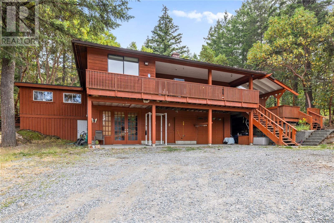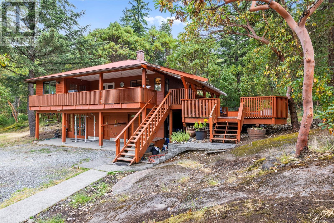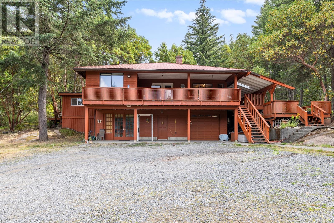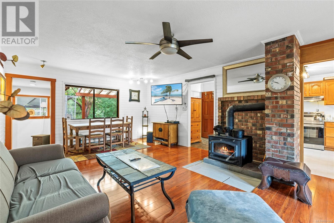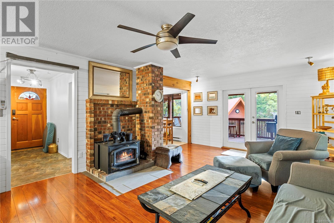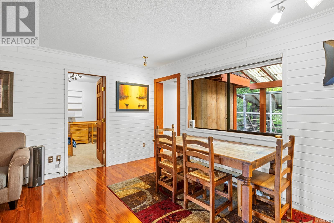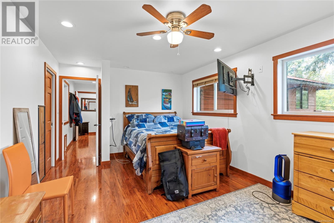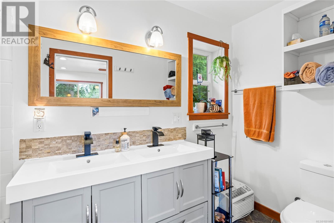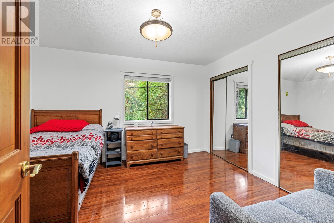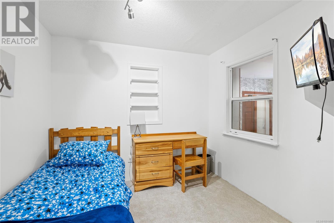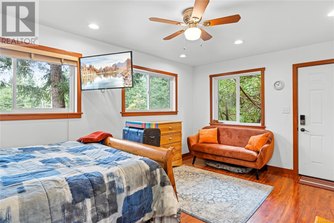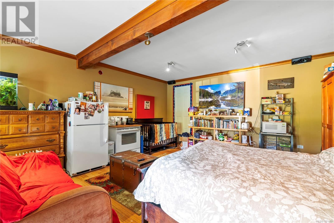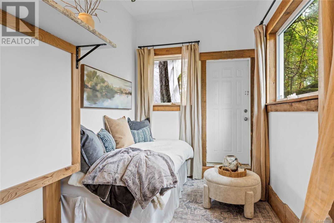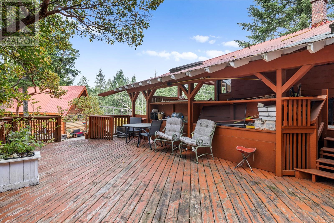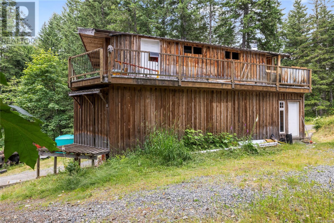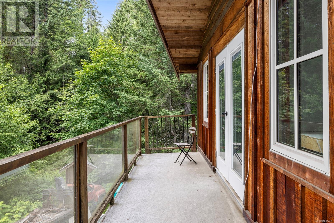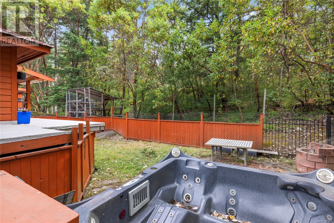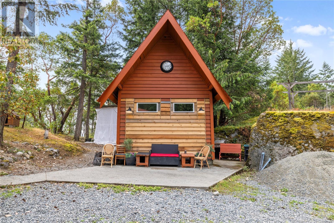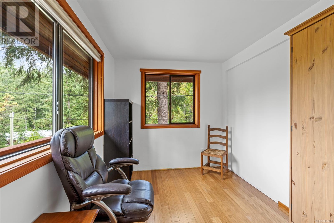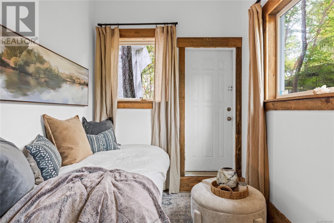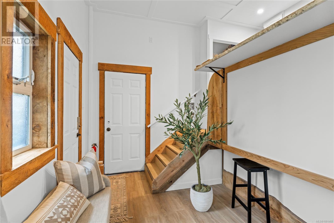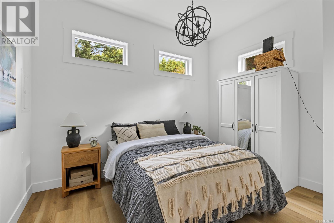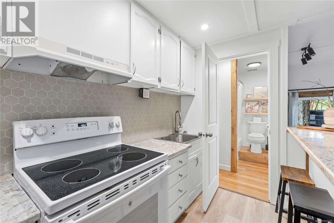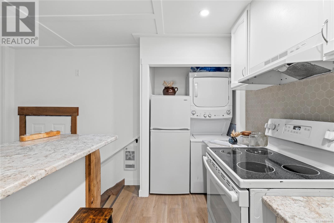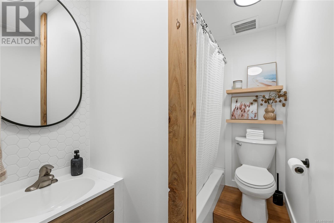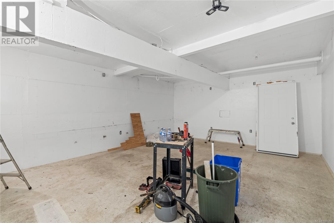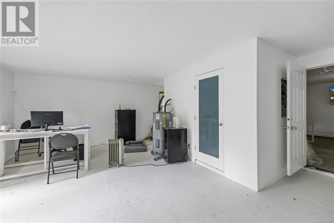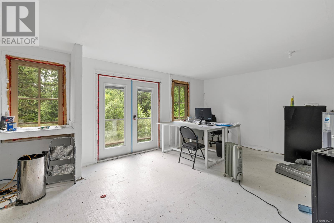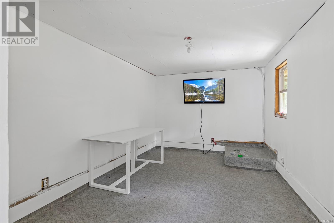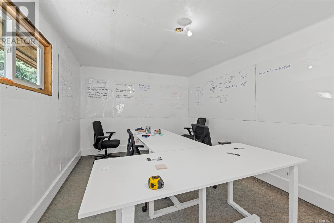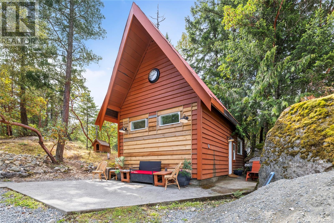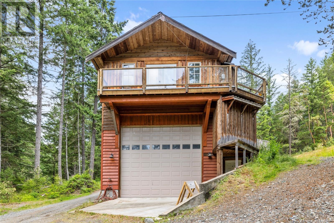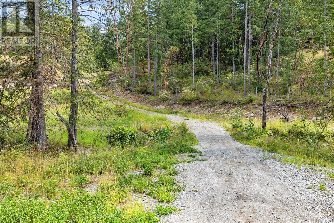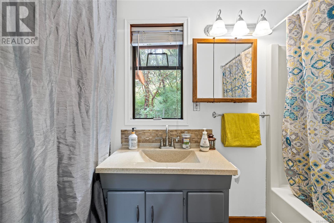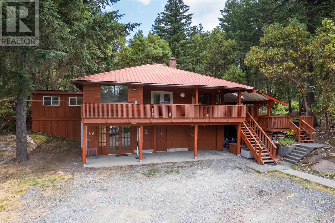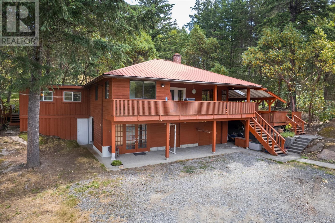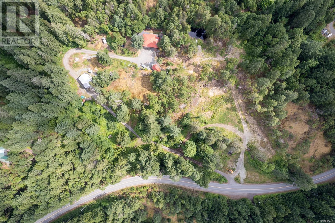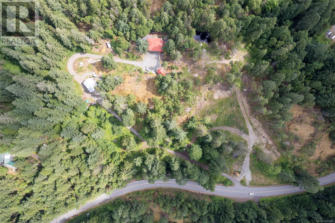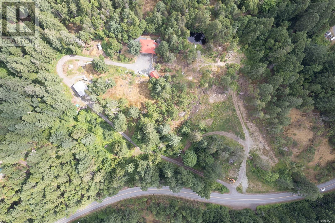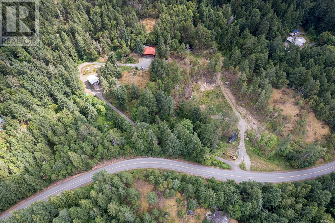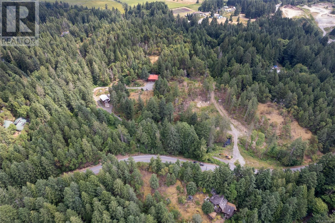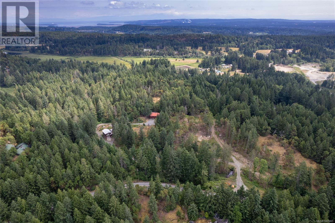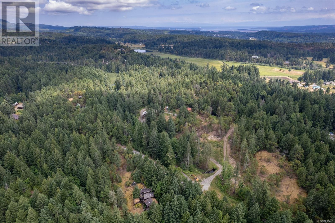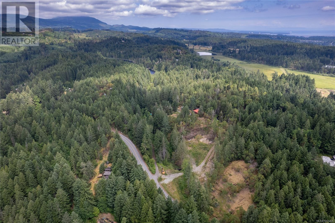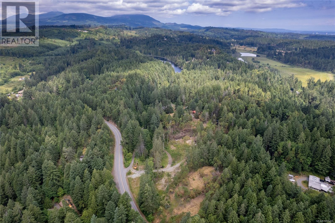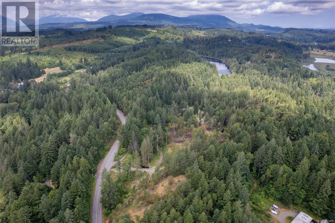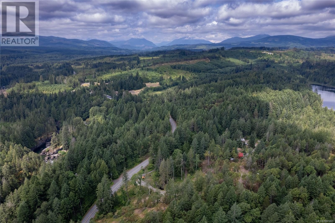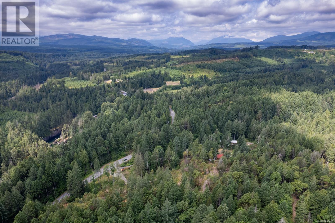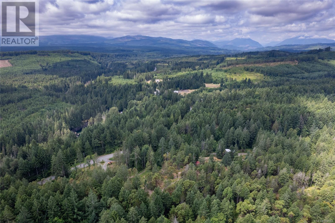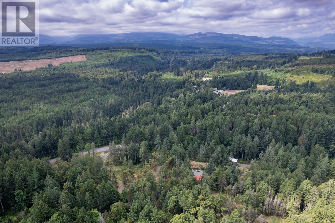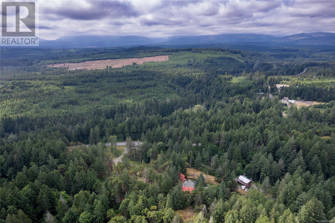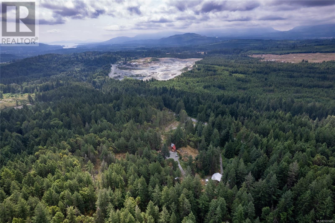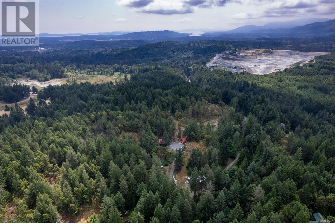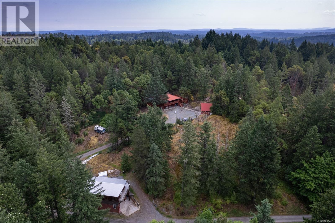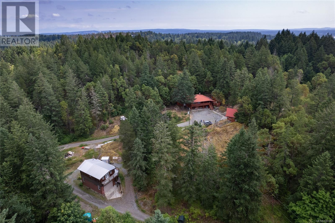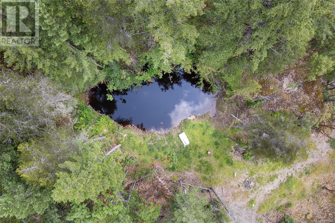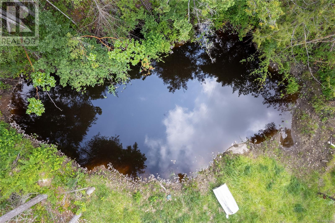4 Bedroom
4 Bathroom
4,397 ft2
Fireplace
None
Baseboard Heaters
Waterfront On River
Acreage
$1,350,000
Nestled in a serene rural setting, this expansive 7.659-acre property offers a unique blend of comfort, versatility, and natural beauty. The main house features 3 spacious bedrooms and 2 full bathrooms, offering ample room for families or those seeking extra space for a home office or guest accommodations. The open-concept living and dining areas are ideal for gatherings, with large windows bringing in natural light and showcasing views of the surrounding greenery. The lower-level unauthorized suite, with its private entrance, includes 1 bedroom and 1 bathroom—perfect for extended family, guests, or rental income. In addition, a separate detached suite also offers 1 bedroom and 1 bathroom, providing further flexible living or income-generating potential. For hobbyists or those in need of workspace, the detached workshop is fully equipped with water and electrical service, making it suitable for a variety of uses from carpentry to creative studios. The property is a haven for nature lovers, with Blind Creek meandering through the land, enhancing the tranquil atmosphere and attracting local wildlife. This is a rare opportunity to own a multifunctional rural retreat with abundant space and income potential. (id:46156)
Property Details
|
MLS® Number
|
1001465 |
|
Property Type
|
Single Family |
|
Neigbourhood
|
Extension |
|
Features
|
Acreage, Wooded Area, Other |
|
Parking Space Total
|
2 |
|
Plan
|
Vip84443 |
|
Structure
|
Barn |
|
View Type
|
Mountain View |
|
Water Front Type
|
Waterfront On River |
Building
|
Bathroom Total
|
4 |
|
Bedrooms Total
|
4 |
|
Constructed Date
|
1993 |
|
Cooling Type
|
None |
|
Fireplace Present
|
Yes |
|
Fireplace Total
|
1 |
|
Heating Fuel
|
Electric |
|
Heating Type
|
Baseboard Heaters |
|
Size Interior
|
4,397 Ft2 |
|
Total Finished Area
|
2460 Sqft |
|
Type
|
House |
Land
|
Access Type
|
Road Access |
|
Acreage
|
Yes |
|
Size Irregular
|
7.65 |
|
Size Total
|
7.65 Ac |
|
Size Total Text
|
7.65 Ac |
|
Zoning Description
|
Ru-1 |
|
Zoning Type
|
Residential |
Rooms
| Level |
Type |
Length |
Width |
Dimensions |
|
Lower Level |
Storage |
51 ft |
|
51 ft x Measurements not available |
|
Lower Level |
Bathroom |
|
7 ft |
Measurements not available x 7 ft |
|
Lower Level |
Recreation Room |
|
23 ft |
Measurements not available x 23 ft |
|
Main Level |
Den |
|
|
11'1 x 8'3 |
|
Main Level |
Bedroom |
|
|
11'1 x 12'8 |
|
Main Level |
Bedroom |
|
|
11'1 x 9'5 |
|
Main Level |
Ensuite |
|
|
10'6 x 5'3 |
|
Main Level |
Primary Bedroom |
|
|
17'4 x 11'5 |
|
Main Level |
Bathroom |
11 ft |
|
11 ft x Measurements not available |
|
Main Level |
Entrance |
11 ft |
|
11 ft x Measurements not available |
|
Main Level |
Kitchen |
11 ft |
|
11 ft x Measurements not available |
|
Main Level |
Living Room |
14 ft |
|
14 ft x Measurements not available |
|
Main Level |
Dining Room |
14 ft |
|
14 ft x Measurements not available |
|
Other |
Workshop |
|
|
21'4 x 35'6 |
|
Other |
Workshop |
|
17 ft |
Measurements not available x 17 ft |
|
Other |
Workshop |
21 ft |
34 ft |
21 ft x 34 ft |
|
Other |
Bedroom |
|
|
10'3 x 12'6 |
|
Other |
Bathroom |
|
|
7'5 x 4'8 |
|
Other |
Kitchen |
|
|
9'8 x 5'1 |
|
Other |
Living Room |
|
|
15'5 x 7'11 |
https://www.realtor.ca/real-estate/28527429/950-nanaimo-river-rd-nanaimo-extension


