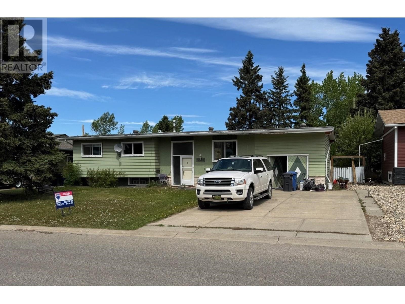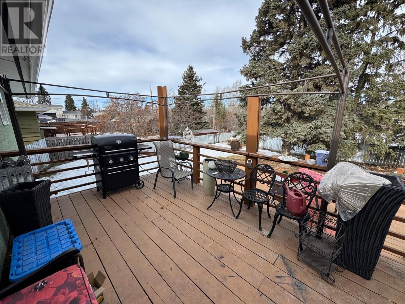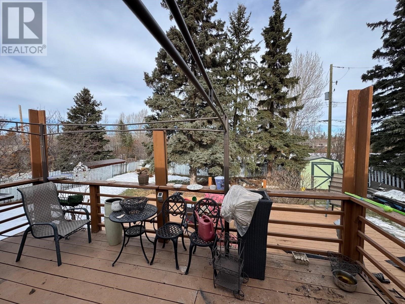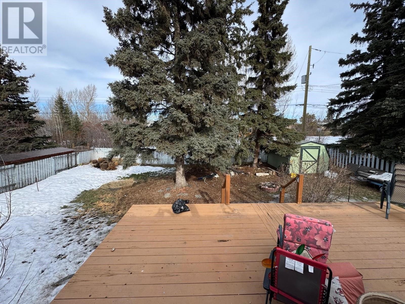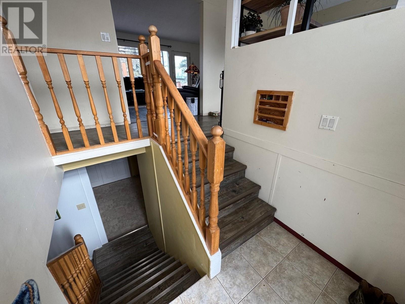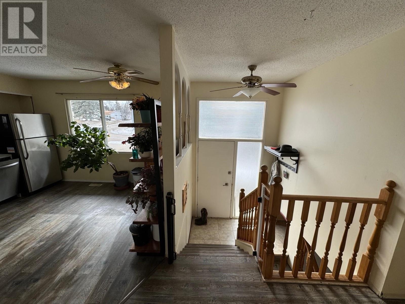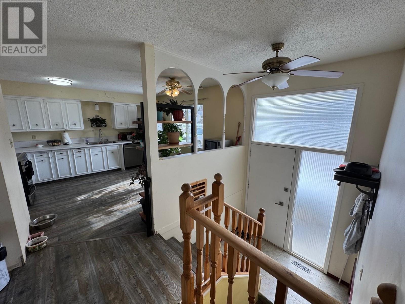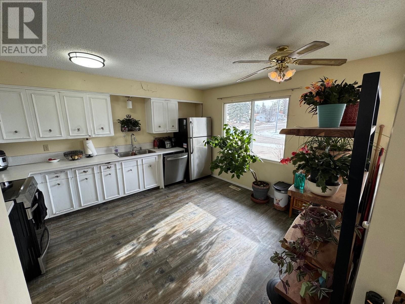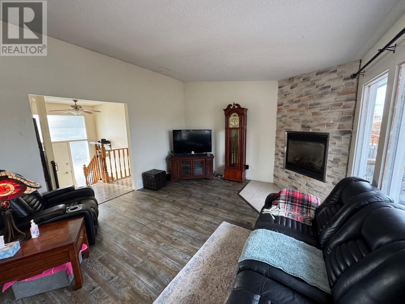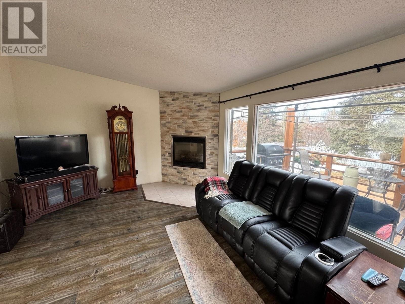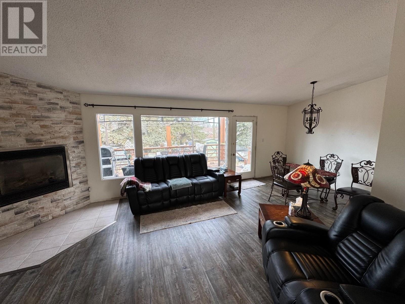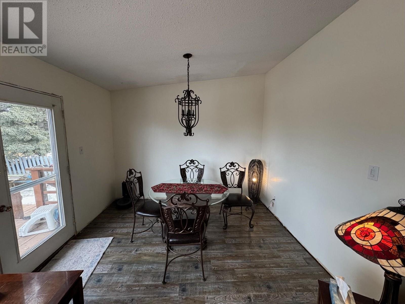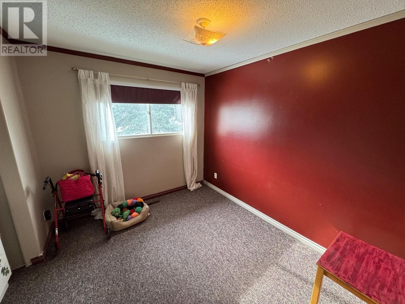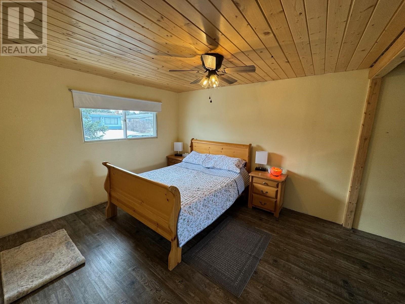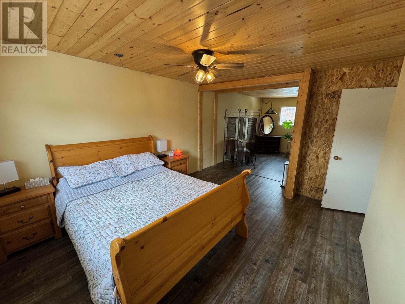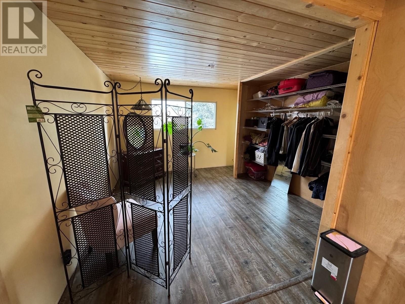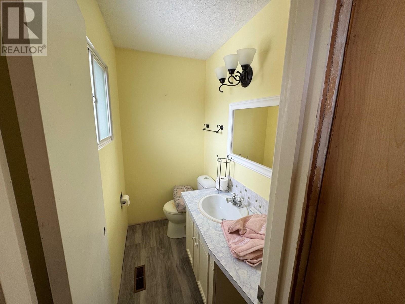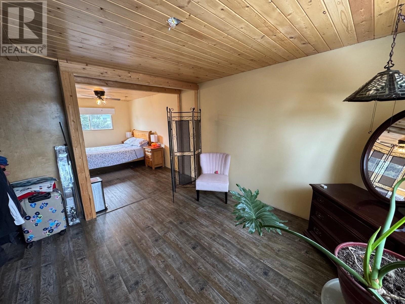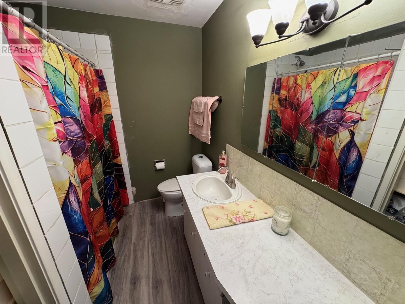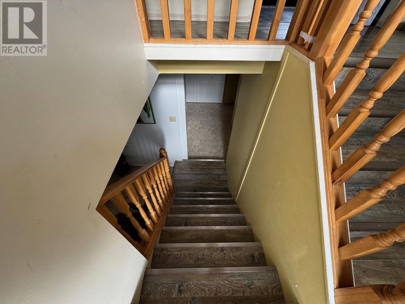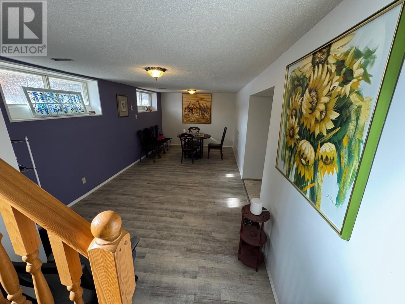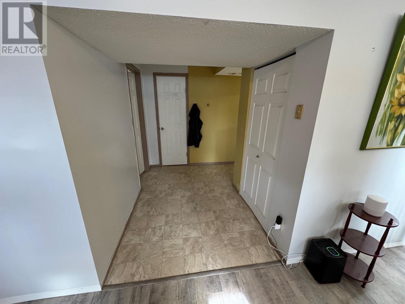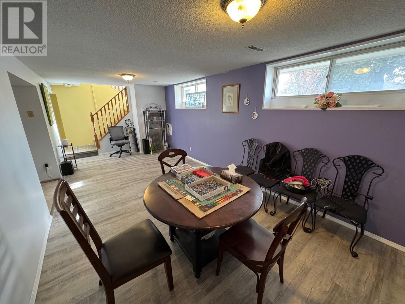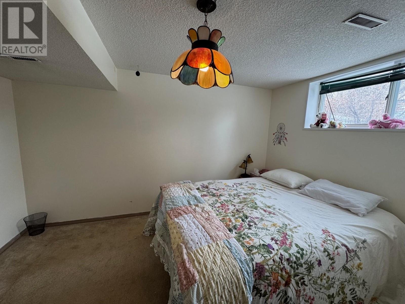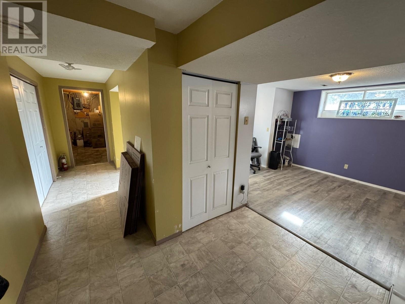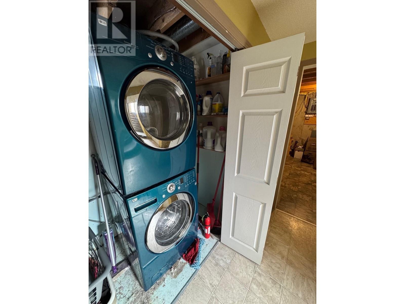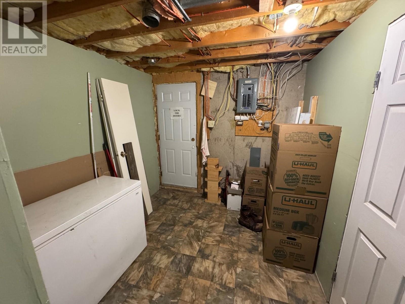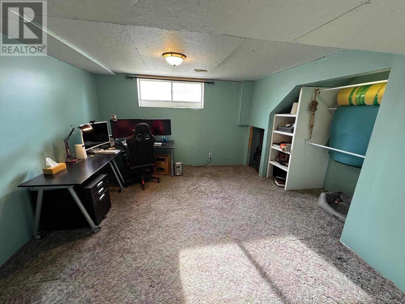4 Bedroom
3 Bathroom
2,400 ft2
Split Level Entry
Fireplace
Forced Air
$309,900
This bright, open floor plan offers the perfect home for both growing families and empty nesters. Boasting 4 bedrooms, 3 bathrooms, and a massive 2-tiered deck that leads to a private yard, you'll enjoy the tranquility of backing onto a beautiful 3-acre neighborhood park. Features include a large workshop with outside basement entry, an enclosed carport with a concrete pad and driveway. The cherry on the top is location of this amazing home AND the short walking distance to Bert Ambrose Elementary School. (id:46156)
Property Details
|
MLS® Number
|
R2975878 |
|
Property Type
|
Single Family |
Building
|
Bathroom Total
|
3 |
|
Bedrooms Total
|
4 |
|
Appliances
|
Washer, Dryer, Refrigerator, Stove, Dishwasher |
|
Architectural Style
|
Split Level Entry |
|
Basement Development
|
Finished |
|
Basement Type
|
Full (finished) |
|
Constructed Date
|
1970 |
|
Construction Style Attachment
|
Detached |
|
Fireplace Present
|
Yes |
|
Fireplace Total
|
1 |
|
Foundation Type
|
Concrete Perimeter |
|
Heating Fuel
|
Natural Gas |
|
Heating Type
|
Forced Air |
|
Roof Material
|
Asphalt Shingle |
|
Roof Style
|
Conventional |
|
Stories Total
|
2 |
|
Size Interior
|
2,400 Ft2 |
|
Type
|
House |
|
Utility Water
|
Municipal Water |
Parking
Land
|
Acreage
|
No |
|
Size Irregular
|
8760 |
|
Size Total
|
8760 Sqft |
|
Size Total Text
|
8760 Sqft |
Rooms
| Level |
Type |
Length |
Width |
Dimensions |
|
Basement |
Foyer |
22 ft |
11 ft |
22 ft x 11 ft |
|
Basement |
Bedroom 4 |
10 ft ,1 in |
13 ft |
10 ft ,1 in x 13 ft |
|
Basement |
Laundry Room |
7 ft ,2 in |
4 ft |
7 ft ,2 in x 4 ft |
|
Basement |
Workshop |
14 ft |
19 ft |
14 ft x 19 ft |
|
Main Level |
Living Room |
13 ft |
23 ft ,5 in |
13 ft x 23 ft ,5 in |
|
Main Level |
Kitchen |
12 ft |
13 ft ,2 in |
12 ft x 13 ft ,2 in |
|
Main Level |
Primary Bedroom |
12 ft ,3 in |
12 ft |
12 ft ,3 in x 12 ft |
|
Main Level |
Bedroom 2 |
9 ft |
10 ft |
9 ft x 10 ft |
|
Main Level |
Bedroom 3 |
11 ft ,6 in |
10 ft ,4 in |
11 ft ,6 in x 10 ft ,4 in |
https://www.realtor.ca/real-estate/28005003/9504-113-avenue-fort-st-john


