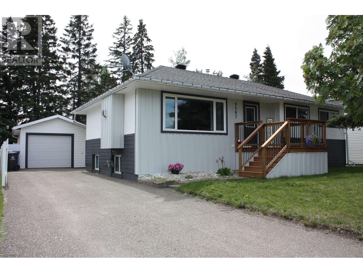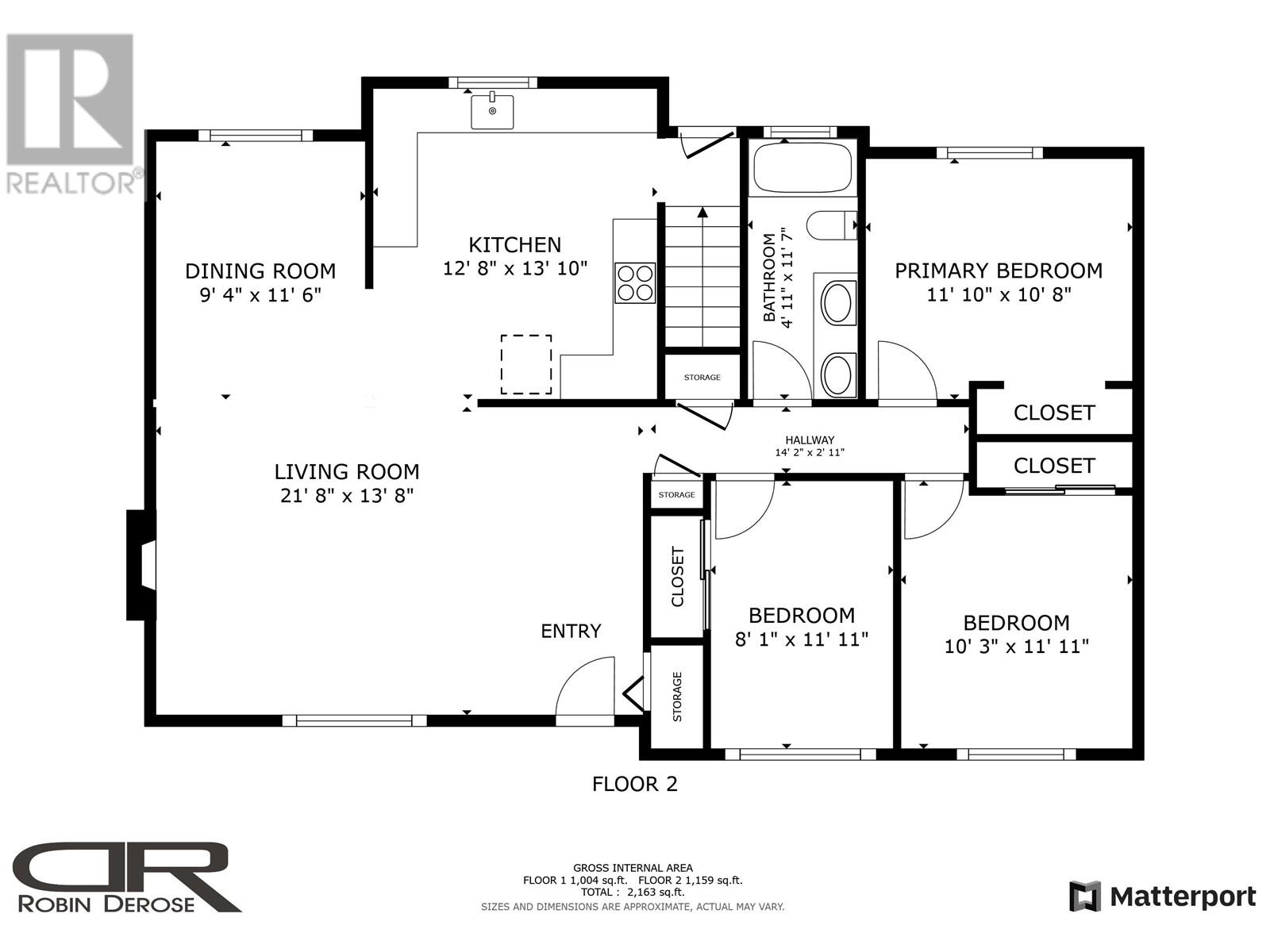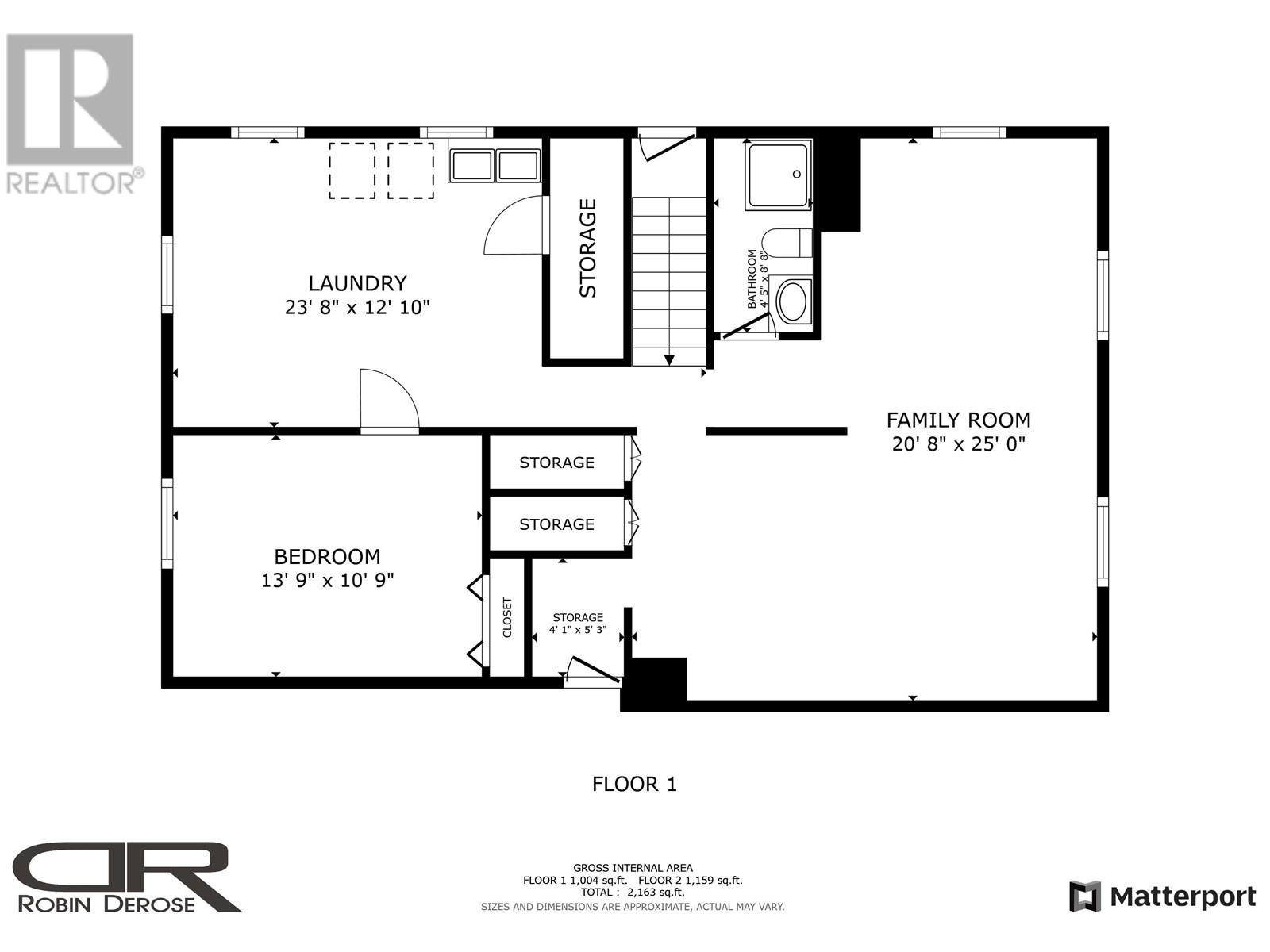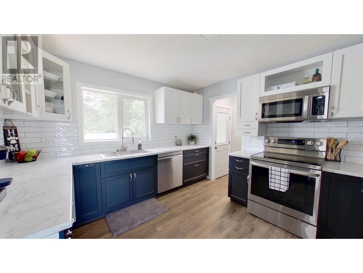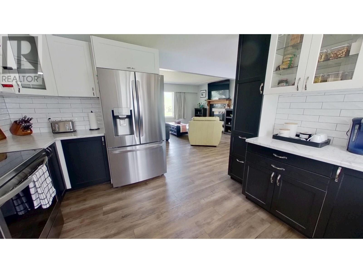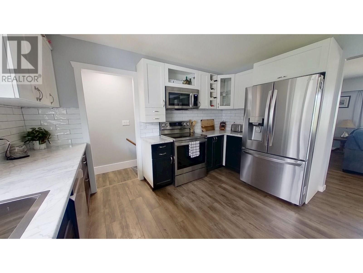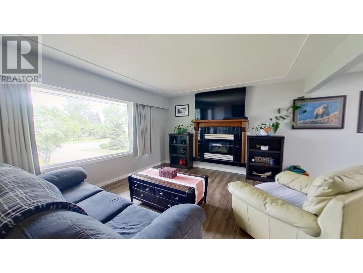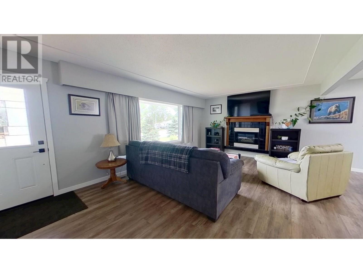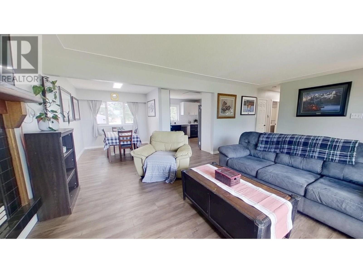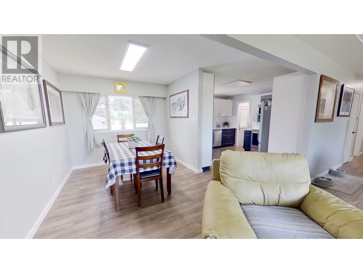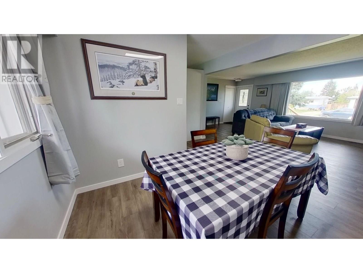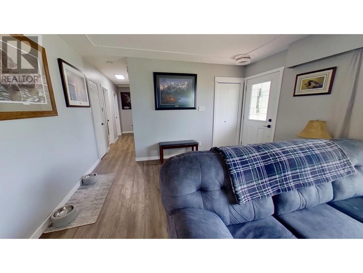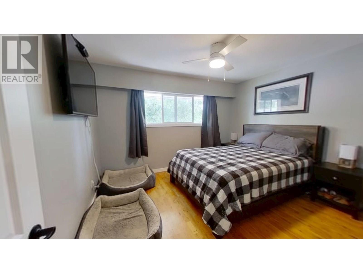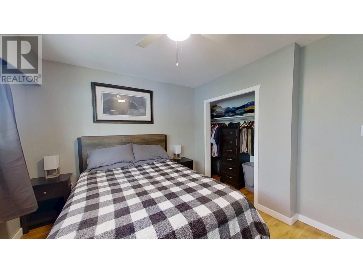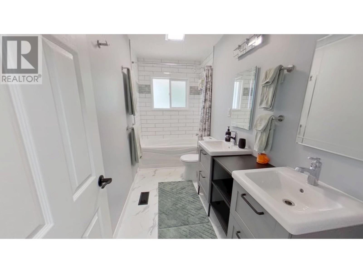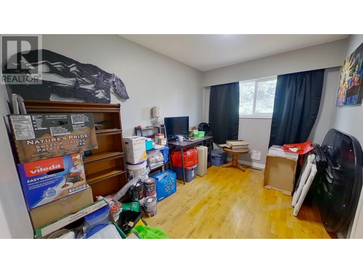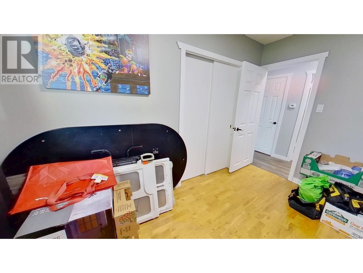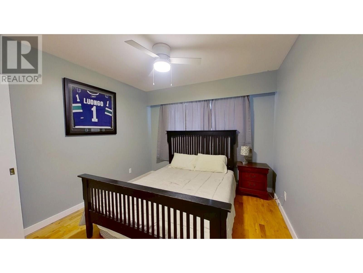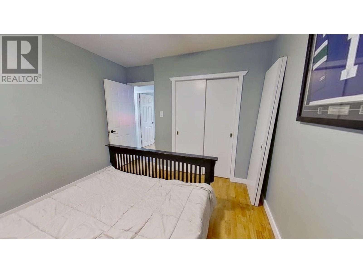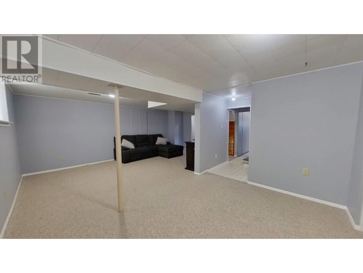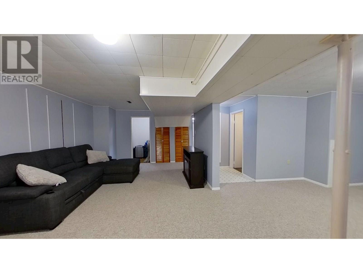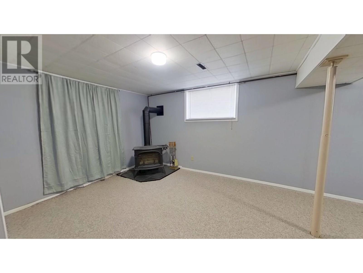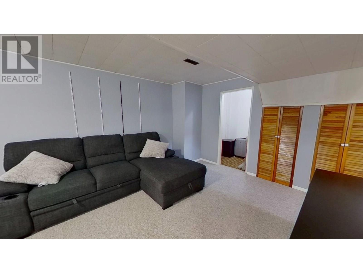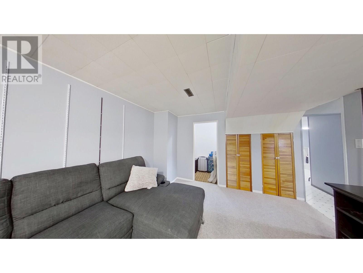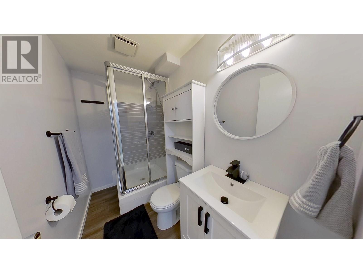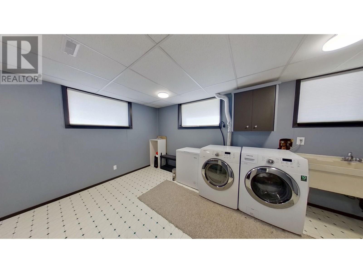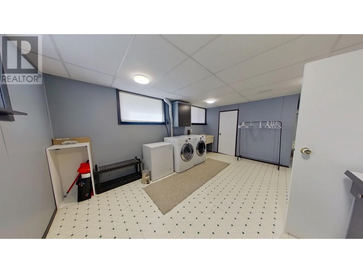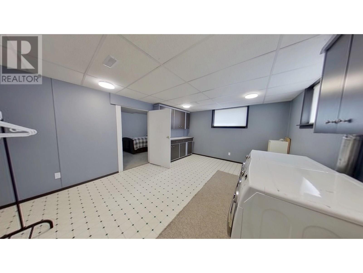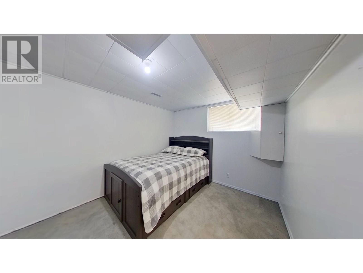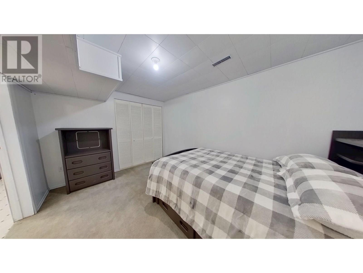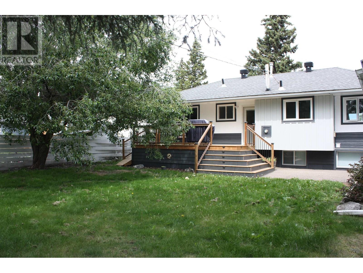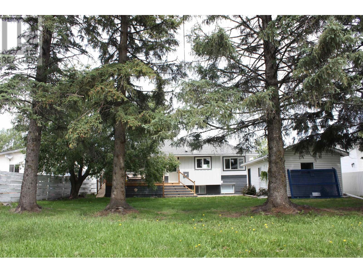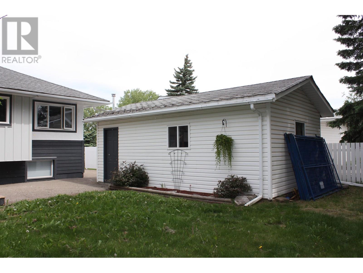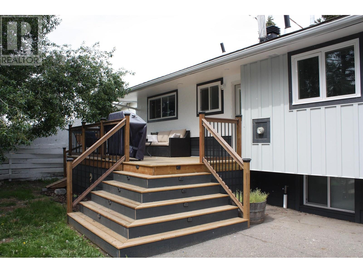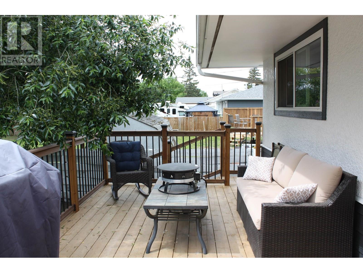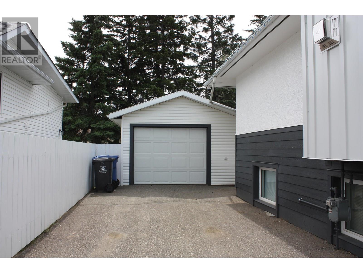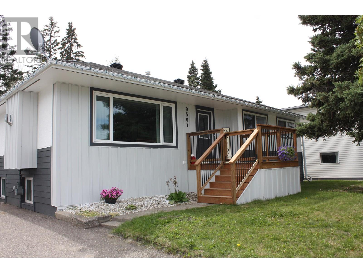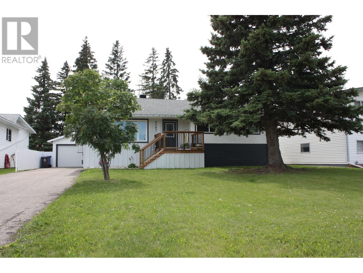4 Bedroom
2 Bathroom
2,230 ft2
Fireplace
Forced Air
$439,900
* PREC - Personal Real Estate Corporation. Check out this beautifully updated 2,200 sq ft family-friendly home, ideally located close to the hospital, walking trails, college, Kin Park, and the new elementary school. Recent renovations include brand new flooring throughout, a completely remodeled kitchen with sleek stainless steel appliances, and fully updated bathrooms on both the upper and lower levels. Each level is warmed by its own natural gas fireplace-perfect for staying cozy during the long winter months. Enjoy the outdoors on the oversized 62' x 162' mature and private lot, complete with large trees, a fenced yard, and a spacious deck ideal for entertaining. The 14' x 24' detached garage is a great bonus, perfect for storage or a workshop. (id:46156)
Property Details
|
MLS® Number
|
R3021756 |
|
Property Type
|
Single Family |
Building
|
Bathroom Total
|
2 |
|
Bedrooms Total
|
4 |
|
Basement Development
|
Finished |
|
Basement Type
|
N/a (finished) |
|
Constructed Date
|
1962 |
|
Construction Style Attachment
|
Detached |
|
Fireplace Present
|
Yes |
|
Fireplace Total
|
2 |
|
Foundation Type
|
Concrete Perimeter |
|
Heating Fuel
|
Natural Gas |
|
Heating Type
|
Forced Air |
|
Roof Material
|
Asphalt Shingle |
|
Roof Style
|
Conventional |
|
Stories Total
|
2 |
|
Size Interior
|
2,230 Ft2 |
|
Type
|
House |
|
Utility Water
|
Municipal Water |
Parking
|
Detached Garage
|
|
|
Garage
|
1 |
|
R V
|
|
Land
|
Acreage
|
No |
|
Size Irregular
|
7316 |
|
Size Total
|
7316 Sqft |
|
Size Total Text
|
7316 Sqft |
Rooms
| Level |
Type |
Length |
Width |
Dimensions |
|
Lower Level |
Family Room |
25 ft |
20 ft ,8 in |
25 ft x 20 ft ,8 in |
|
Lower Level |
Bedroom 4 |
13 ft ,9 in |
10 ft ,9 in |
13 ft ,9 in x 10 ft ,9 in |
|
Lower Level |
Laundry Room |
23 ft ,8 in |
12 ft ,1 in |
23 ft ,8 in x 12 ft ,1 in |
|
Main Level |
Living Room |
21 ft ,8 in |
13 ft ,8 in |
21 ft ,8 in x 13 ft ,8 in |
|
Main Level |
Kitchen |
13 ft ,1 in |
12 ft ,8 in |
13 ft ,1 in x 12 ft ,8 in |
|
Main Level |
Dining Room |
11 ft ,6 in |
9 ft ,4 in |
11 ft ,6 in x 9 ft ,4 in |
|
Main Level |
Primary Bedroom |
11 ft ,1 in |
10 ft ,8 in |
11 ft ,1 in x 10 ft ,8 in |
|
Main Level |
Bedroom 2 |
11 ft ,1 in |
10 ft ,3 in |
11 ft ,1 in x 10 ft ,3 in |
|
Main Level |
Bedroom 3 |
11 ft ,1 in |
8 ft ,1 in |
11 ft ,1 in x 8 ft ,1 in |
https://www.realtor.ca/real-estate/28544615/9507-112-avenue-fort-st-john


