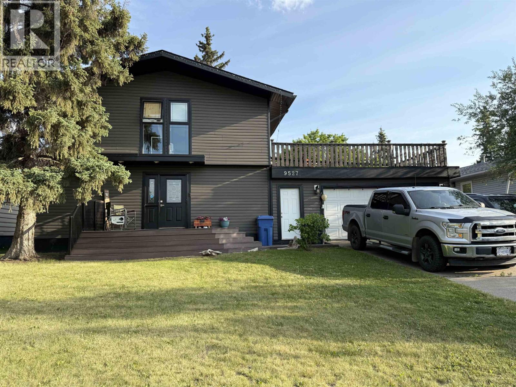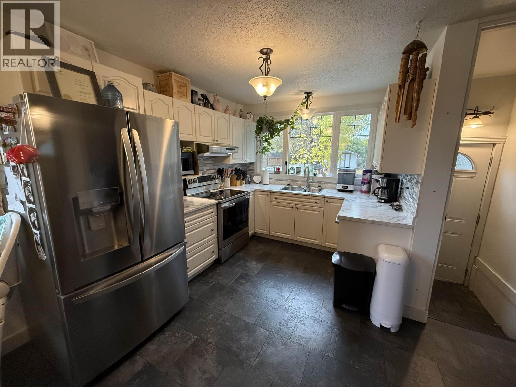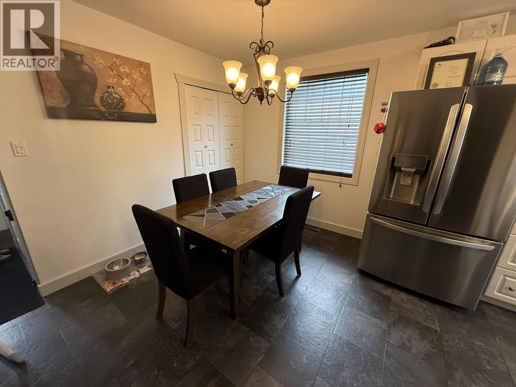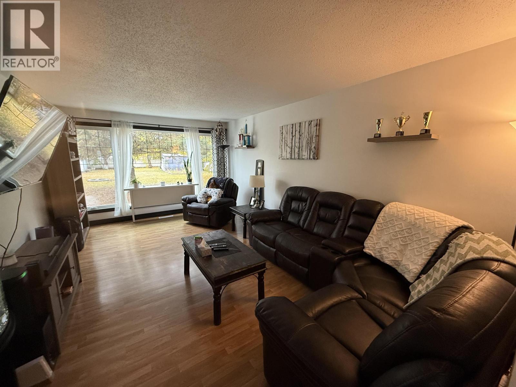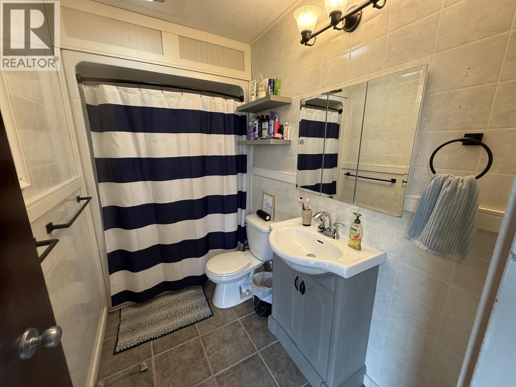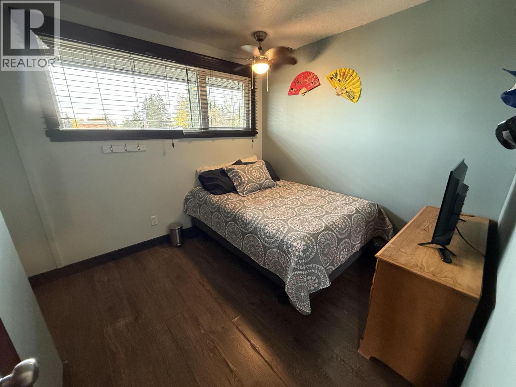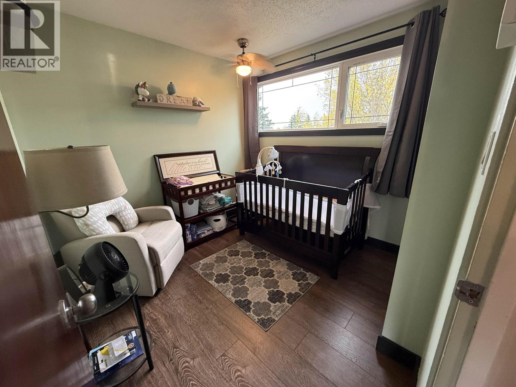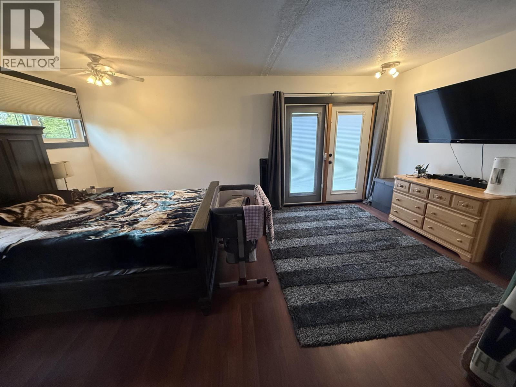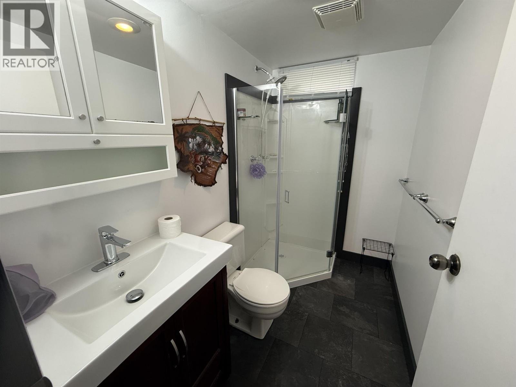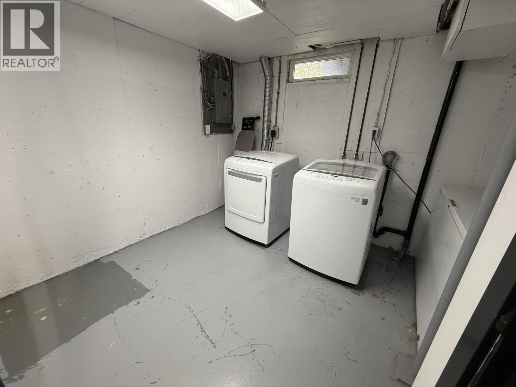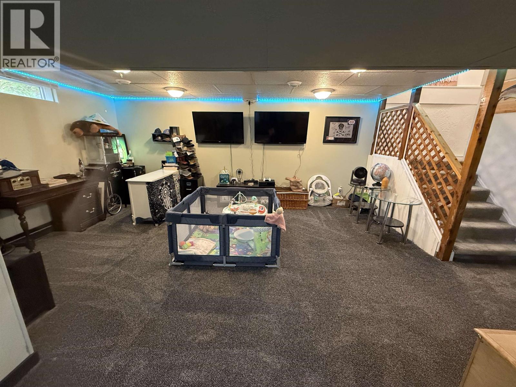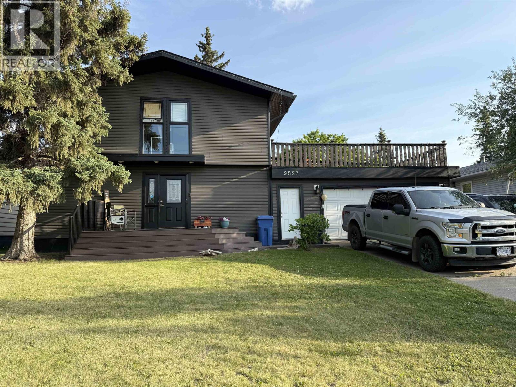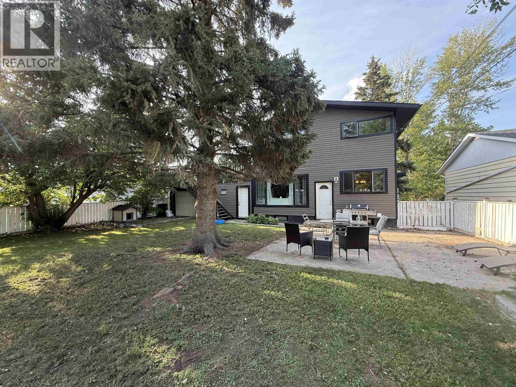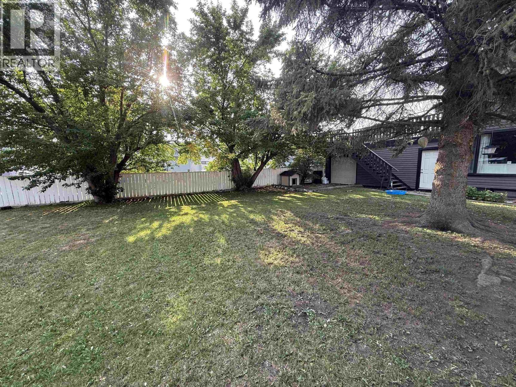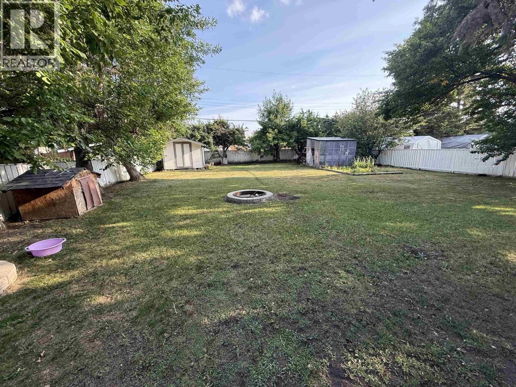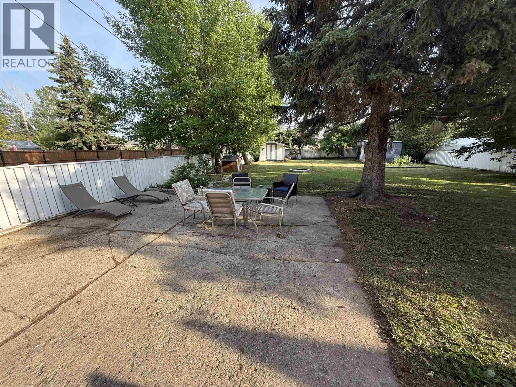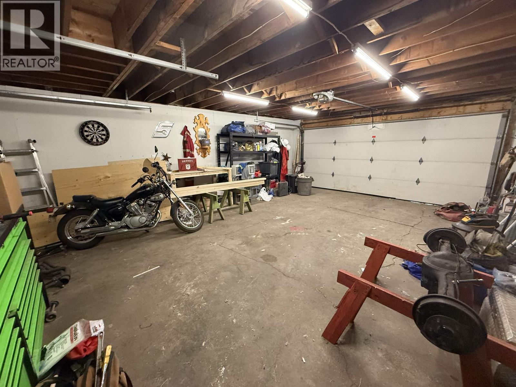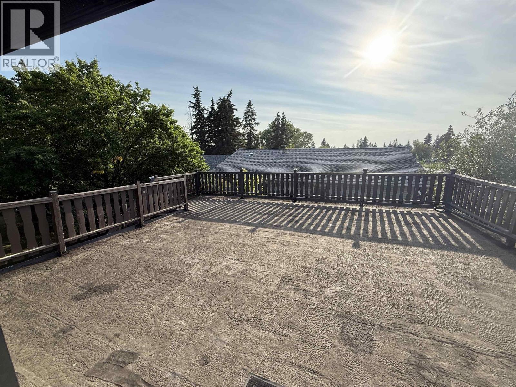3 Bedroom
3 Bathroom
2,064 ft2
Forced Air
$439,900
* PREC - Personal Real Estate Corporation. Move-in ready and beautifully updated, this spacious two-storey home offers three bedrooms, three bathrooms, a fully finished basement, and a double attached garage-all set on an oversized 62' x 168' fully fenced lot. The yard is a private oasis with mature trees, a greenhouse, garden area, and storage shed. Inside, the main floor boasts a bright, renovated eat-in kitchen with newer appliances, a pantry, and plenty of natural light. The living room's floor-to-ceiling windows provide a perfect view of the backyard. Upstairs, the primary suite includes his-and-hers closets and access to a large rooftop sun deck. Downstairs offers a great space for a family or playroom, plus laundry and a third bathroom. This home has it all. (id:46156)
Property Details
|
MLS® Number
|
R3028560 |
|
Property Type
|
Single Family |
Building
|
Bathroom Total
|
3 |
|
Bedrooms Total
|
3 |
|
Basement Development
|
Finished |
|
Basement Type
|
N/a (finished) |
|
Constructed Date
|
1964 |
|
Construction Style Attachment
|
Detached |
|
Exterior Finish
|
Vinyl Siding |
|
Foundation Type
|
Concrete Perimeter |
|
Heating Fuel
|
Natural Gas |
|
Heating Type
|
Forced Air |
|
Roof Material
|
Asphalt Shingle |
|
Roof Style
|
Conventional |
|
Stories Total
|
3 |
|
Size Interior
|
2,064 Ft2 |
|
Total Finished Area
|
2064 Sqft |
|
Type
|
House |
|
Utility Water
|
Municipal Water |
Parking
Land
|
Acreage
|
No |
|
Size Irregular
|
10416 |
|
Size Total
|
10416 Sqft |
|
Size Total Text
|
10416 Sqft |
Rooms
| Level |
Type |
Length |
Width |
Dimensions |
|
Above |
Primary Bedroom |
12 ft ,3 in |
18 ft ,3 in |
12 ft ,3 in x 18 ft ,3 in |
|
Above |
Bedroom 2 |
8 ft ,1 in |
8 ft ,8 in |
8 ft ,1 in x 8 ft ,8 in |
|
Above |
Bedroom 3 |
9 ft |
8 ft ,1 in |
9 ft x 8 ft ,1 in |
|
Basement |
Recreational, Games Room |
17 ft ,8 in |
9 ft ,8 in |
17 ft ,8 in x 9 ft ,8 in |
|
Basement |
Laundry Room |
9 ft ,9 in |
11 ft ,7 in |
9 ft ,9 in x 11 ft ,7 in |
|
Basement |
Utility Room |
9 ft ,1 in |
12 ft ,4 in |
9 ft ,1 in x 12 ft ,4 in |
|
Main Level |
Living Room |
11 ft ,1 in |
18 ft ,5 in |
11 ft ,1 in x 18 ft ,5 in |
|
Main Level |
Kitchen |
9 ft ,2 in |
10 ft ,1 in |
9 ft ,2 in x 10 ft ,1 in |
|
Main Level |
Dining Room |
12 ft ,4 in |
7 ft ,5 in |
12 ft ,4 in x 7 ft ,5 in |
https://www.realtor.ca/real-estate/28626310/9527-112-avenue-fort-st-john


