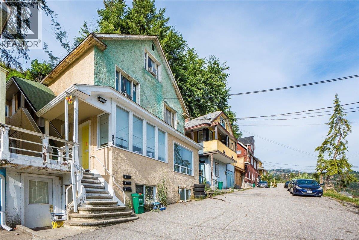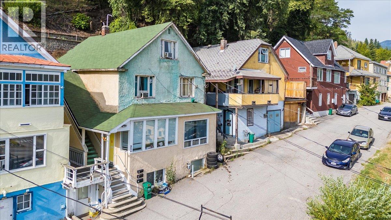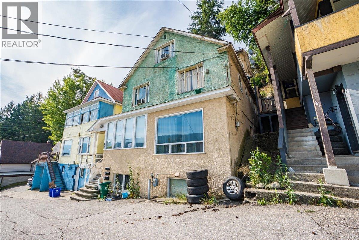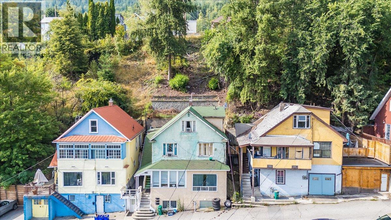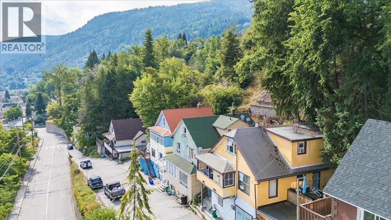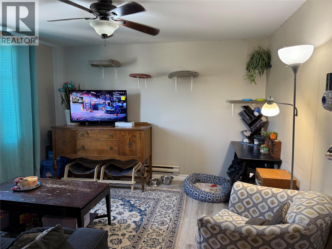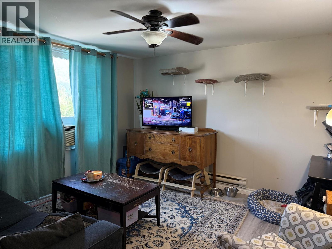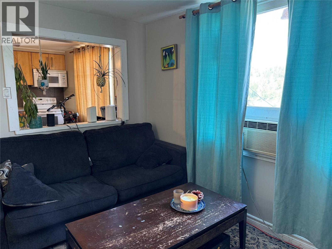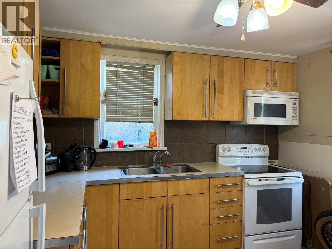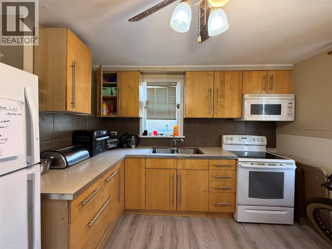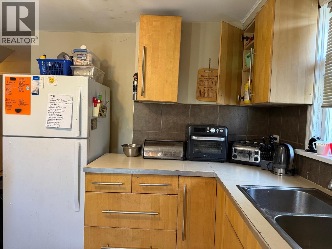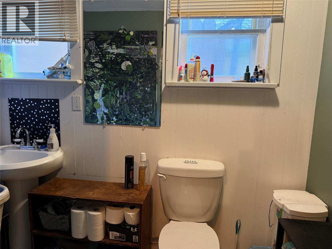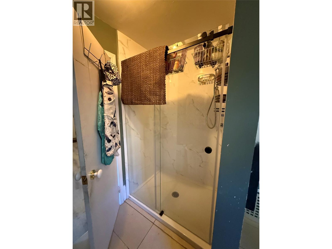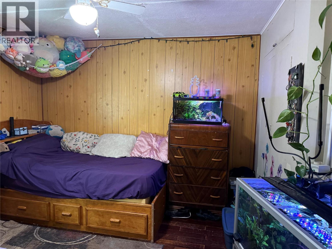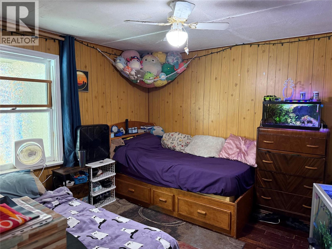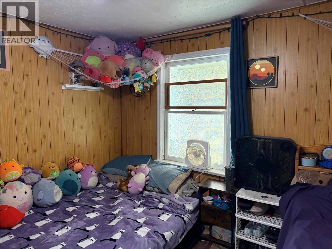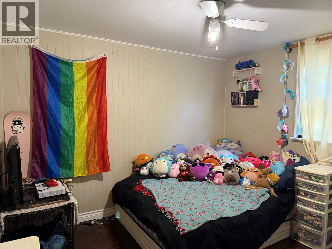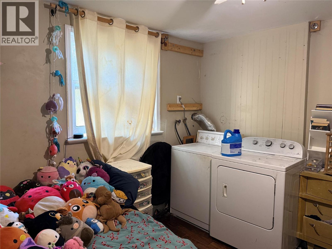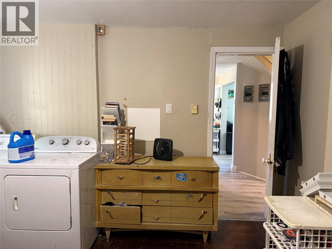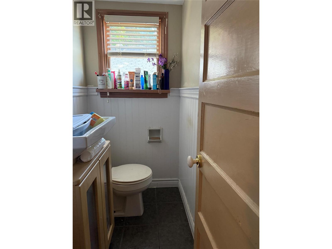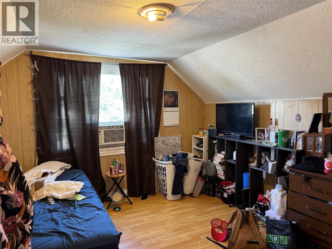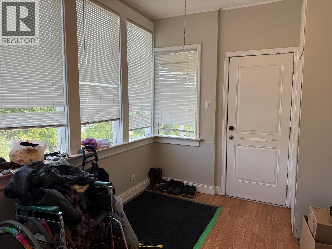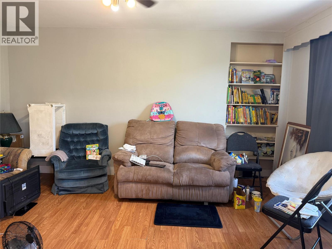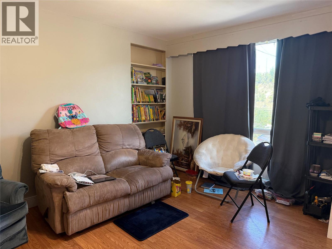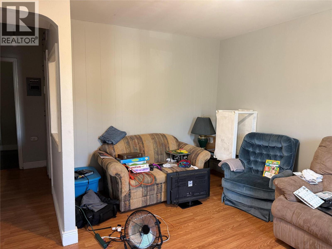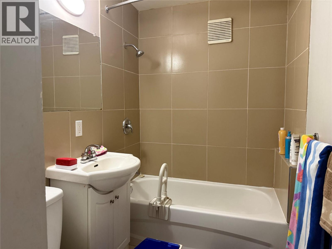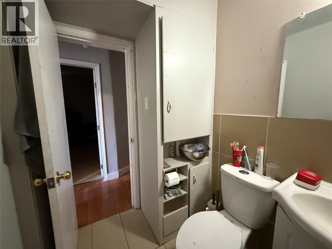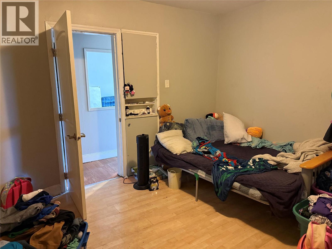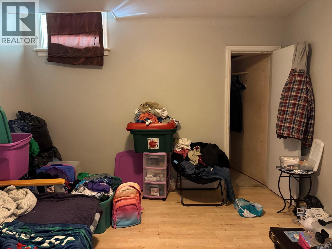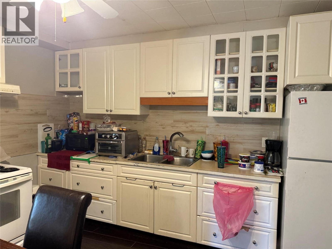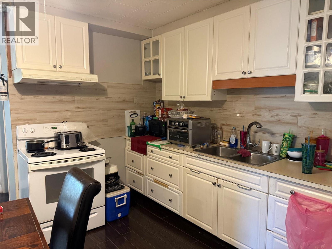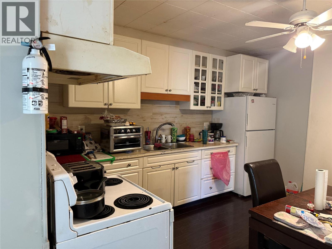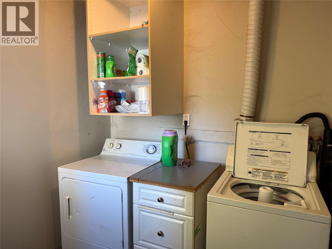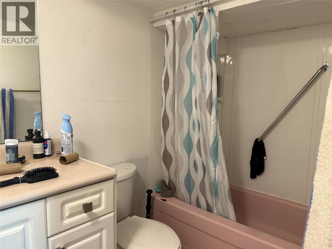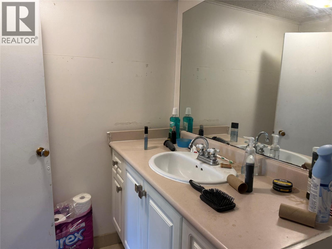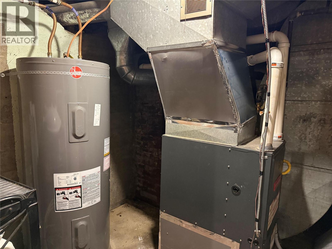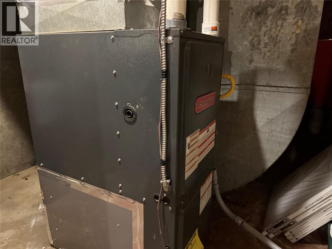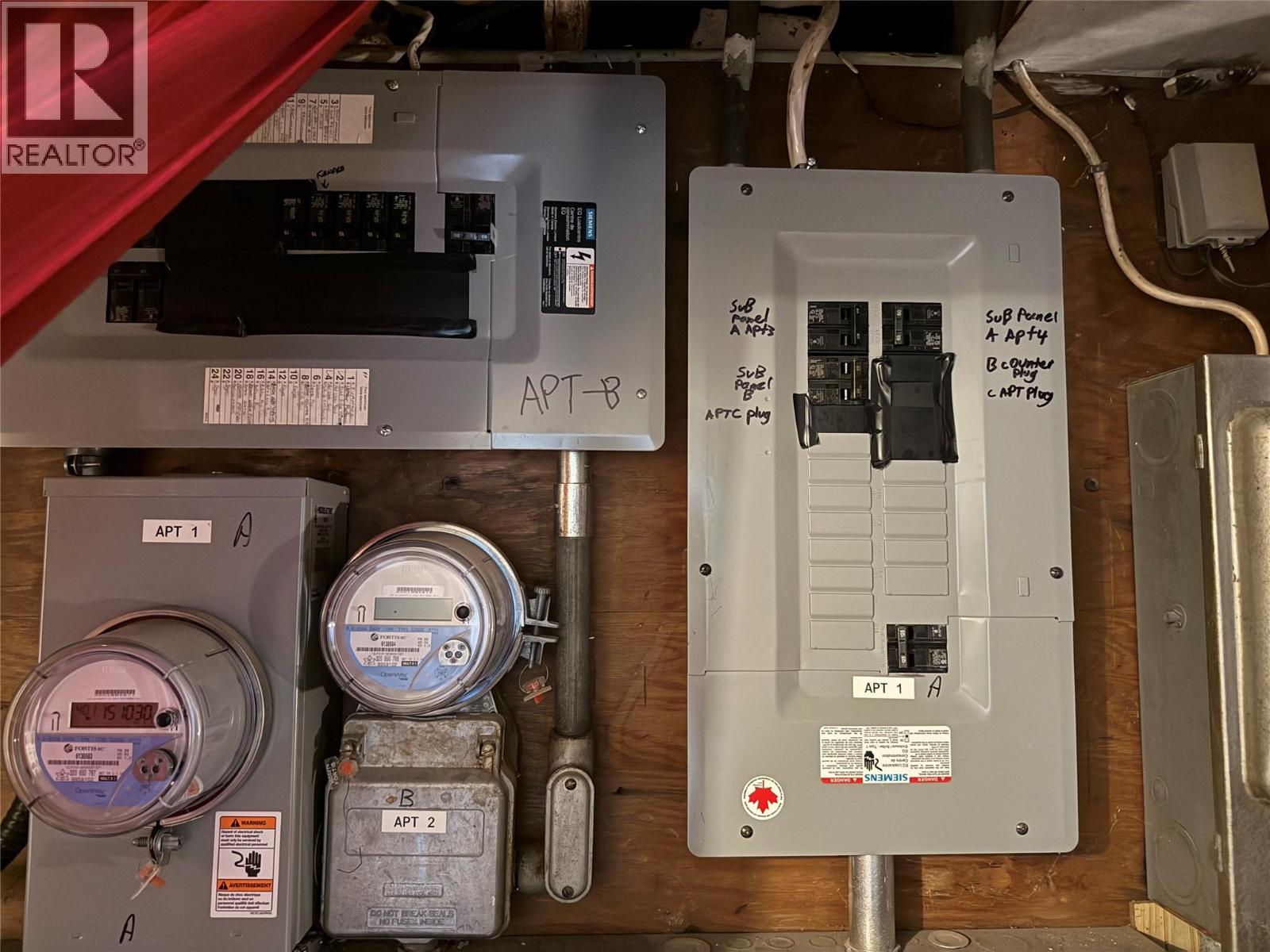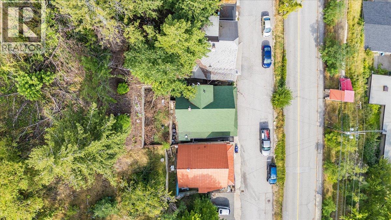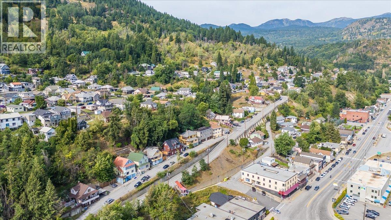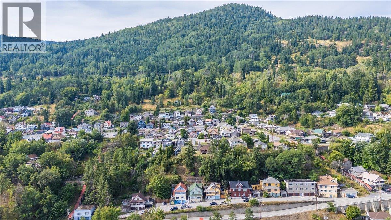6 Bedroom
4 Bathroom
3,272 ft2
Other
Baseboard Heaters, Forced Air
$260,000
Welcome to 954 Glover Rd! This property currently generates over $3,600 per month in rental income, making it a solid investment for both new and experienced landlords, or a Buyer who'd like a little help with the mortgage. Conveniently located within walking distance of downtown Trail, it offers an ideal location for attracting (and keeping!) tenants. Recent updates to key mechanical systems include a high-efficiency furnace, newer hot water tank, updated wiring, and updated plumbing. A strong performer with modern improvements—let the numbers speak for themselves. (id:46156)
Property Details
|
MLS® Number
|
10358165 |
|
Property Type
|
Single Family |
|
Neigbourhood
|
Trail |
Building
|
Bathroom Total
|
4 |
|
Bedrooms Total
|
6 |
|
Architectural Style
|
Other |
|
Constructed Date
|
1929 |
|
Construction Style Attachment
|
Attached |
|
Exterior Finish
|
Stucco |
|
Half Bath Total
|
1 |
|
Heating Type
|
Baseboard Heaters, Forced Air |
|
Roof Material
|
Asphalt Shingle |
|
Roof Style
|
Unknown |
|
Stories Total
|
4 |
|
Size Interior
|
3,272 Ft2 |
|
Type
|
Triplex |
|
Utility Water
|
Municipal Water |
Parking
Land
|
Acreage
|
No |
|
Sewer
|
Municipal Sewage System |
|
Size Irregular
|
0.08 |
|
Size Total
|
0.08 Ac|under 1 Acre |
|
Size Total Text
|
0.08 Ac|under 1 Acre |
Rooms
| Level |
Type |
Length |
Width |
Dimensions |
|
Second Level |
Kitchen |
|
|
11'9'' x 10'8'' |
|
Second Level |
Living Room |
|
|
11'10'' x 11'10'' |
|
Second Level |
Full Bathroom |
|
|
Measurements not available |
|
Second Level |
Bedroom |
|
|
11'1'' x 11'9'' |
|
Second Level |
Primary Bedroom |
|
|
11'7'' x 11'7'' |
|
Third Level |
Bedroom |
|
|
12'0'' x 11'8'' |
|
Third Level |
Partial Bathroom |
|
|
Measurements not available |
|
Third Level |
Mud Room |
|
|
11'8'' x 7'3'' |
|
Third Level |
Bedroom |
|
|
11'8'' x 7'3'' |
|
Basement |
Laundry Room |
|
|
9'11'' x 10'10'' |
|
Basement |
Primary Bedroom |
|
|
10'10'' x 9'7'' |
|
Basement |
Full Bathroom |
|
|
Measurements not available |
|
Basement |
Living Room |
|
|
11'9'' x 14'9'' |
|
Basement |
Kitchen |
|
|
17'7'' x 9'0'' |
|
Basement |
Utility Room |
|
|
11'3'' x 8'0'' |
|
Main Level |
Laundry Room |
|
|
6'6'' x 6'11'' |
|
Main Level |
Kitchen |
|
|
12'1'' x 12'8'' |
|
Main Level |
Full Bathroom |
|
|
Measurements not available |
|
Main Level |
Primary Bedroom |
|
|
11'0'' x 11'1'' |
|
Main Level |
Living Room |
|
|
15'4'' x 12'0'' |
|
Main Level |
Mud Room |
|
|
11'2'' x 8'4'' |
https://www.realtor.ca/real-estate/28699509/954-glover-road-trail-trail


