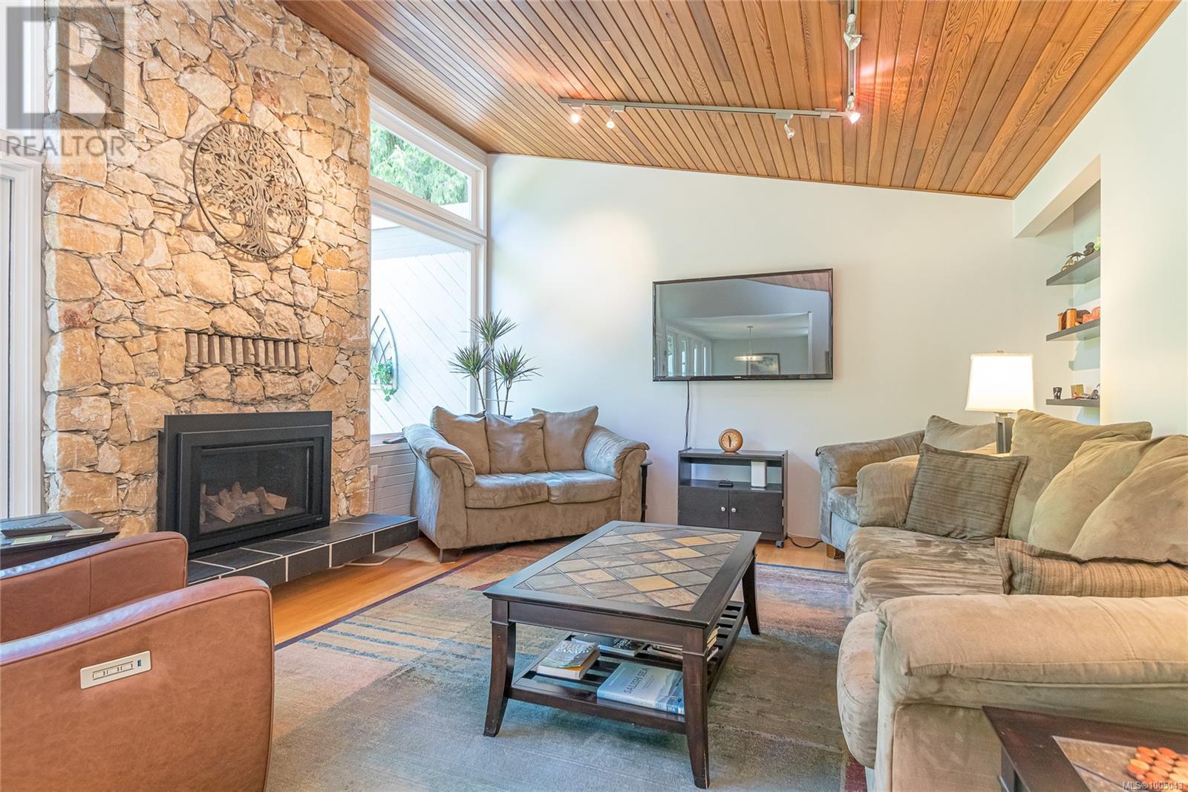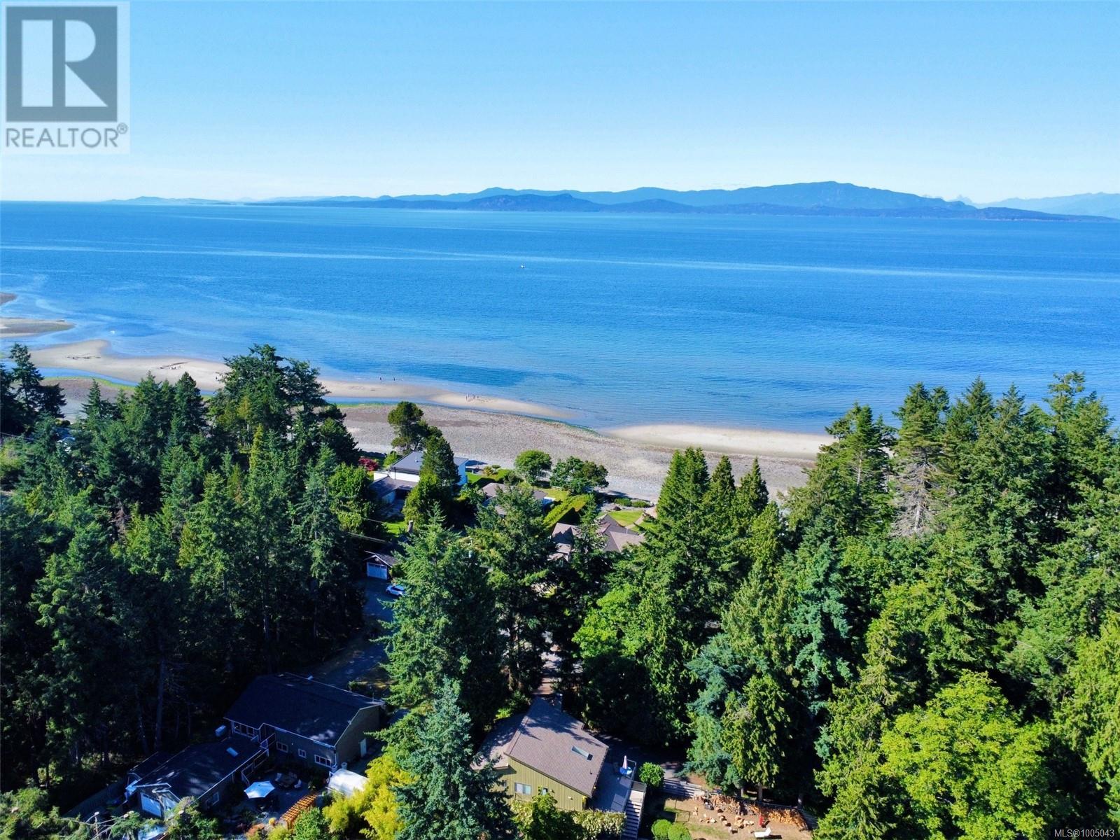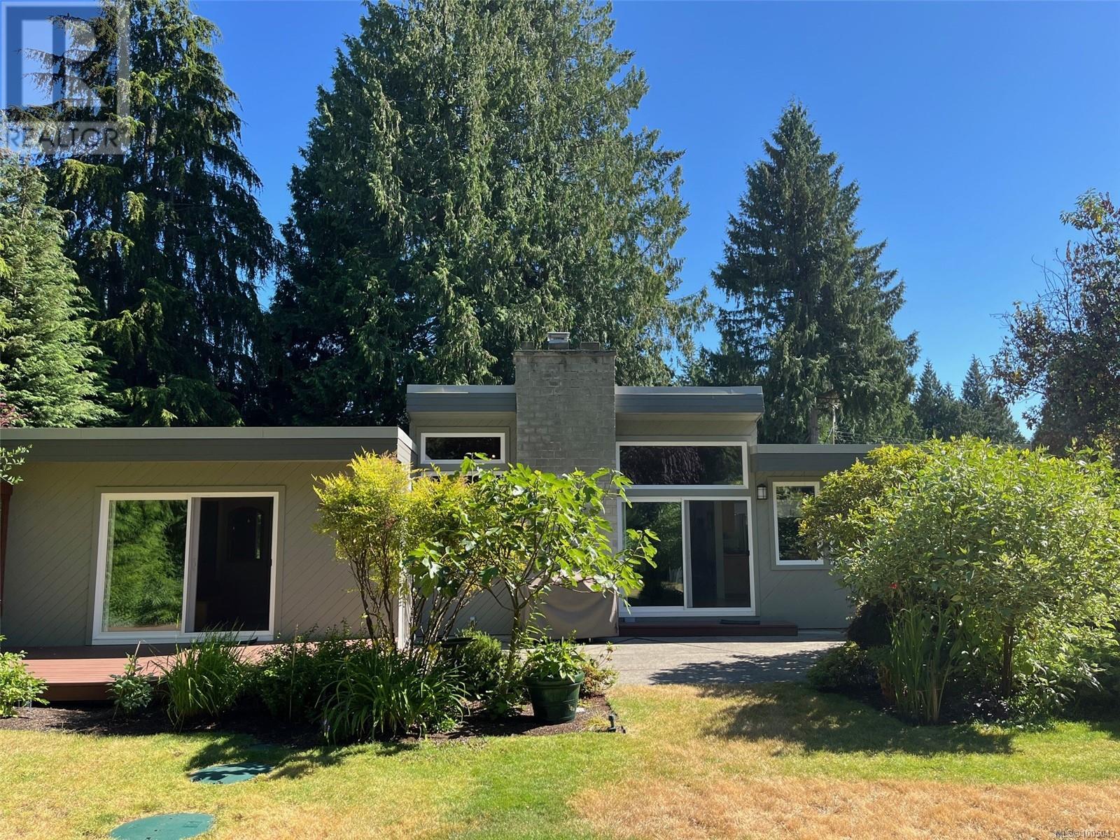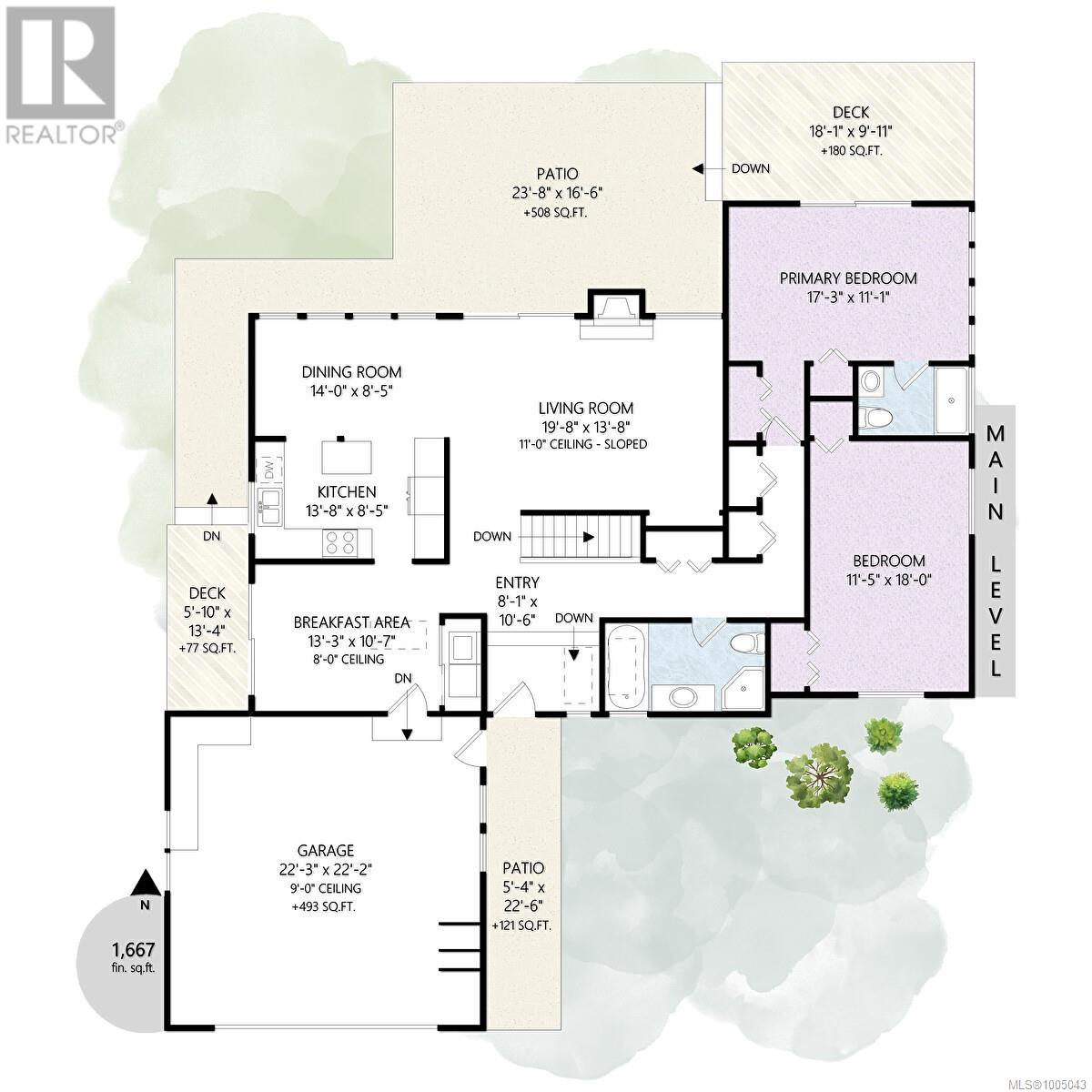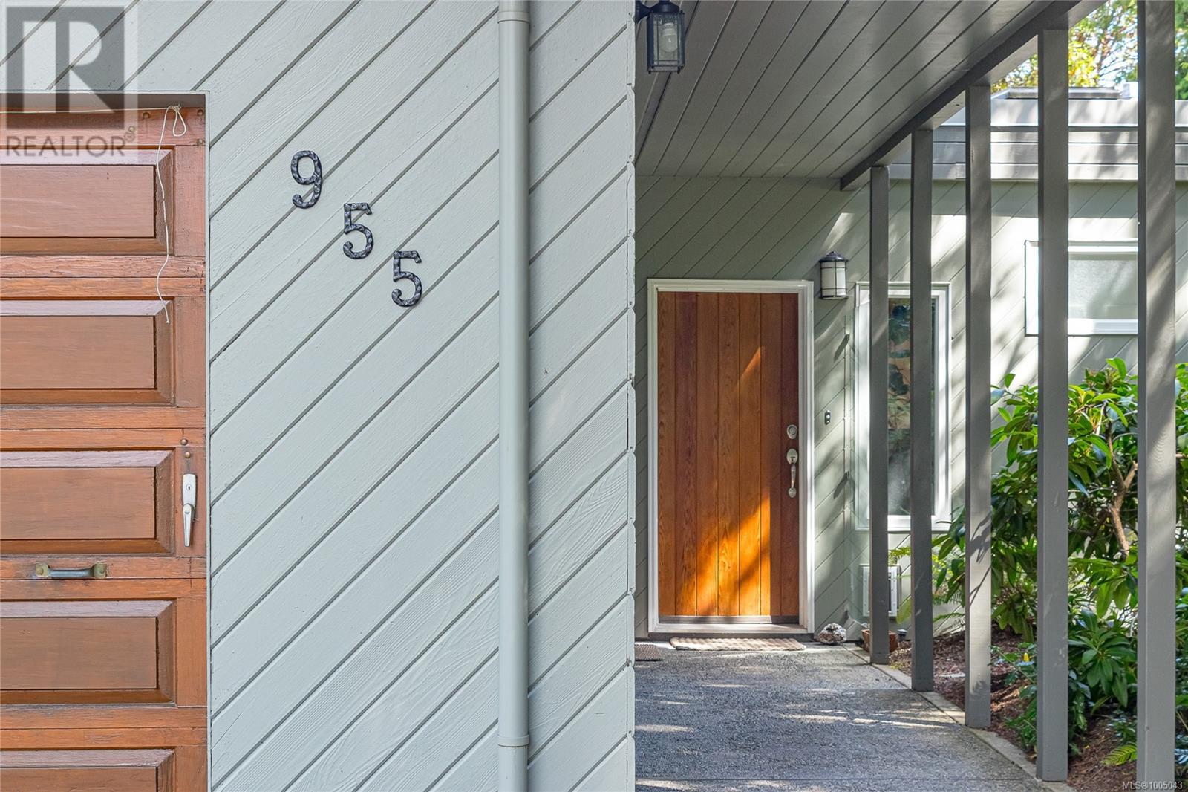4 Bedroom
2 Bathroom
3,700 ft2
Westcoast
Fireplace
Central Air Conditioning
Heat Pump
$1,149,000
Enjoy lush gardens, mature fruit trees and greenhouse. Unwind on the expansive patio surrounded by nature’s soundtrack. The West Coast-style rancher offers a mid-century modern vibe with dining open to kitchen & living room showcasing serene backyard views through the large windows. The primary bedroom also features a stunning nature view. A generous 2nd bedroom (formerly 2 rooms) is versatile, currently used as a craft-room. Additional space incl a finished basement w/ rec room, pool table, surround sys & 2 bedrooms plus loads of storage. Extras include new windows/doors (2023), new heat pump (2024), double garage w/30 amp, RV parking, fenced back yard & gas fireplace. A peaceful setting, just minutes from town. A true island gem. See spec sheet for more. For more information: Alan Oslie 250-951-7520 (id:46156)
Property Details
|
MLS® Number
|
1005043 |
|
Property Type
|
Single Family |
|
Neigbourhood
|
Parksville |
|
Features
|
Level Lot, Wooded Area, Other |
|
Parking Space Total
|
4 |
|
Plan
|
Vip30958 |
|
Structure
|
Greenhouse, Shed |
Building
|
Bathroom Total
|
2 |
|
Bedrooms Total
|
4 |
|
Architectural Style
|
Westcoast |
|
Constructed Date
|
1979 |
|
Cooling Type
|
Central Air Conditioning |
|
Fireplace Present
|
Yes |
|
Fireplace Total
|
1 |
|
Heating Type
|
Heat Pump |
|
Size Interior
|
3,700 Ft2 |
|
Total Finished Area
|
2949 Sqft |
|
Type
|
House |
Land
|
Access Type
|
Road Access |
|
Acreage
|
No |
|
Size Irregular
|
17860 |
|
Size Total
|
17860 Sqft |
|
Size Total Text
|
17860 Sqft |
|
Zoning Type
|
Residential |
Rooms
| Level |
Type |
Length |
Width |
Dimensions |
|
Lower Level |
Family Room |
14 ft |
|
14 ft x Measurements not available |
|
Lower Level |
Storage |
|
|
19'6 x 8'7 |
|
Lower Level |
Bedroom |
13 ft |
|
13 ft x Measurements not available |
|
Lower Level |
Bedroom |
13 ft |
|
13 ft x Measurements not available |
|
Main Level |
Entrance |
|
|
8'1 x 10'6 |
|
Main Level |
Eating Area |
|
|
13'3 x 10'7 |
|
Main Level |
Living Room |
|
|
19'8 x 13'8 |
|
Main Level |
Dining Room |
14 ft |
|
14 ft x Measurements not available |
|
Main Level |
Kitchen |
|
|
13'8 x 8'5 |
|
Main Level |
Bathroom |
|
|
4-Piece |
|
Main Level |
Bedroom |
|
18 ft |
Measurements not available x 18 ft |
|
Main Level |
Bathroom |
|
|
3-Piece |
|
Main Level |
Primary Bedroom |
|
|
17'3 x 11'1 |
https://www.realtor.ca/real-estate/28559554/955-ballenas-rd-parksville-parksville




